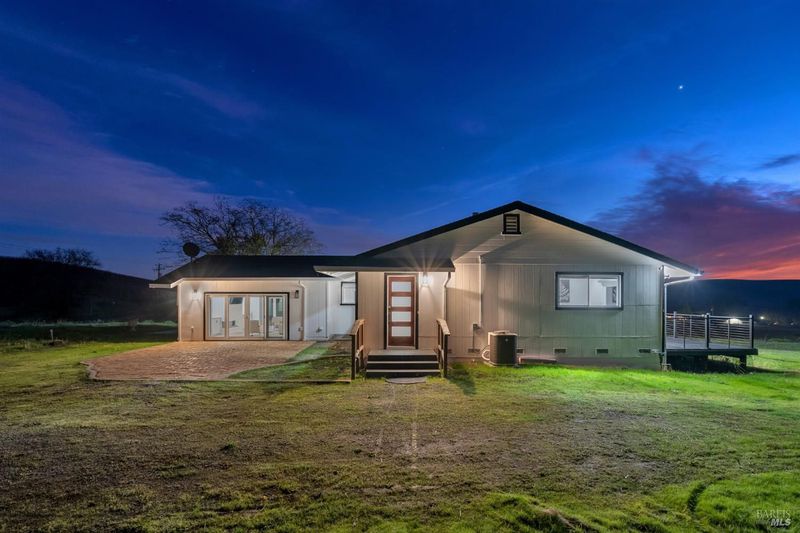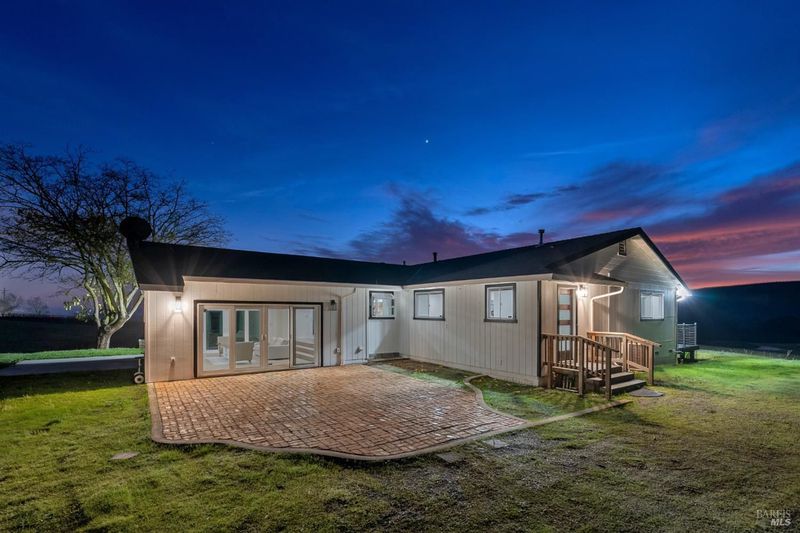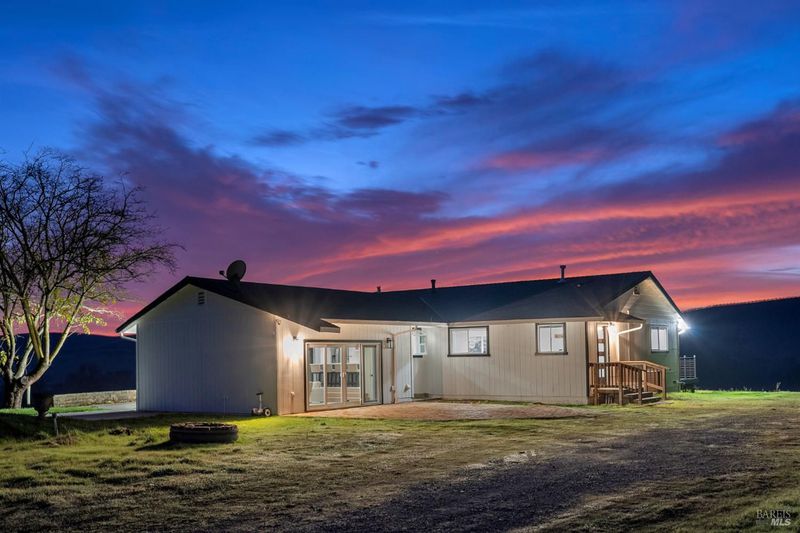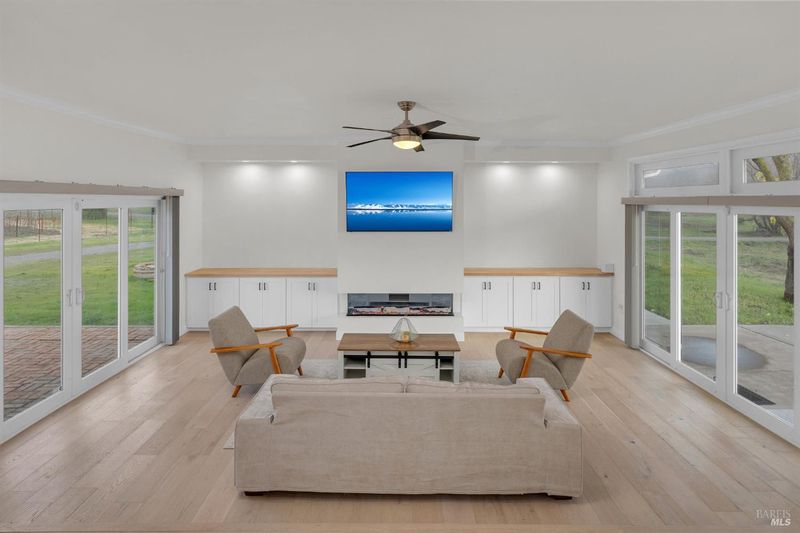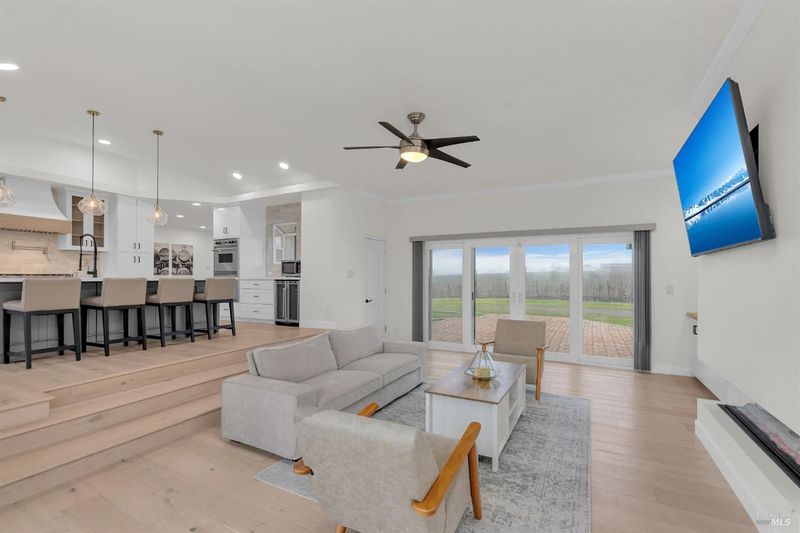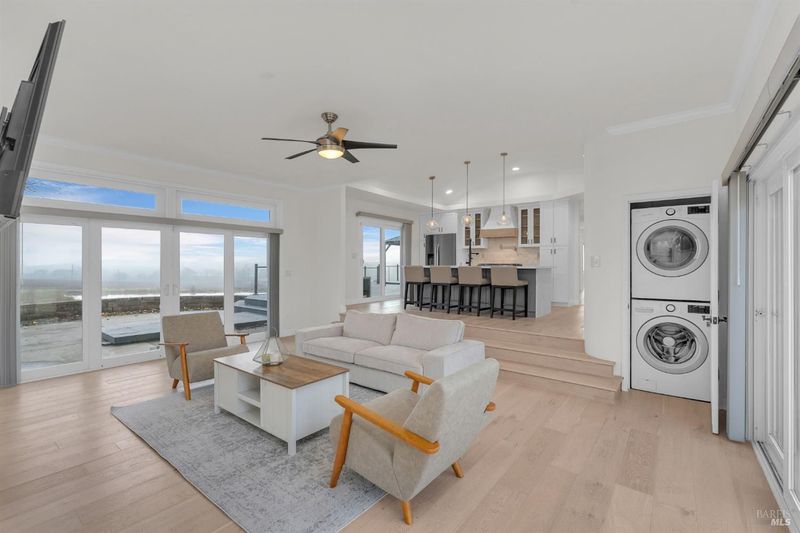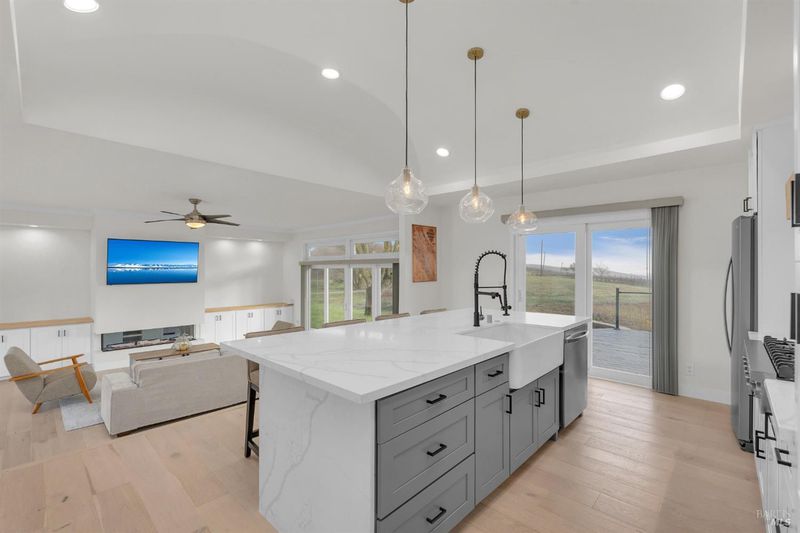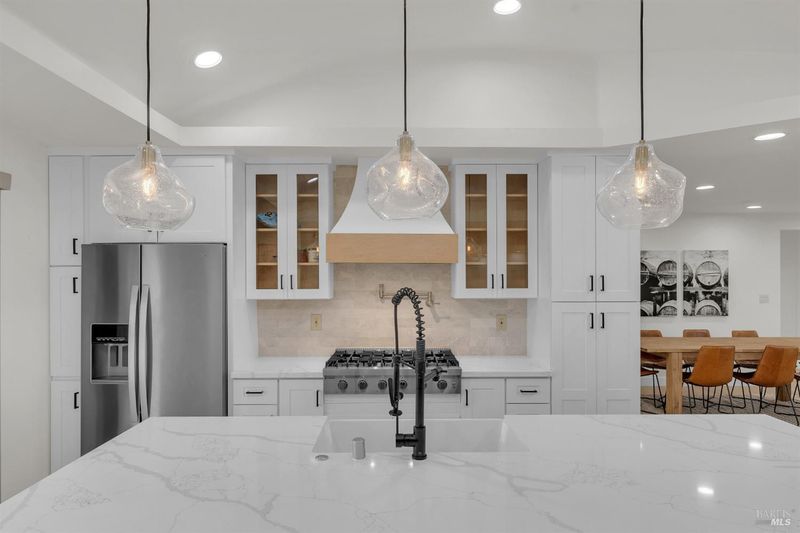
$2,495,000
1,933
SQ FT
$1,291
SQ/FT
1301 Duhig Rd
@ Neuenschwander Rd. - E0400 - Napa, Napa
- 3 Bed
- 2 Bath
- 0 Park
- 1,933 sqft
- Napa
-

1301 Duhig Road is a rare gem in the prestigious Los Carneros AVA, offering 10 serene acres in Napa Valley's iconic wine country. Surrounded by rolling vineyards and a tranquil pond where ducks glide across the water, this property is a peaceful retreat with breathtaking views. This beautifully updated 3-bedroom, 2-bathroom, 1,933-square-foot home blends contemporary elegance with rustic charm. The chef's kitchen features modern cabinetry, a crafted maple hood, a Viking Double Oven, stainless steel appliances, and granite countertops. The open living room offers expansive windows, a 60-inch electric fireplace, and sliding doors to the private patio and deck, perfect for entertaining or relaxing. The bedrooms are sanctuaries of peace, bathed in natural light with modern finishes. The bathrooms feature tiled showers, luxurious bathtubs, and thoughtfully placed LED lighting. Located in the renowned Los Carneros AVA, celebrated for its cool microclimate, this property is minutes from world-class wineries, Michelin-starred dining, and downtown Napa's cultural landmarks. Whether you seek a tranquil retreat, a bespoke vineyard estate, or a luxurious home, 1301 Duhig Road invites you to embrace Napa Valley living.
- Days on Market
- 3 days
- Current Status
- Active
- Original Price
- $2,495,000
- List Price
- $2,495,000
- On Market Date
- Jan 20, 2025
- Property Type
- Single Family Residence
- District
- E0400 - Napa
- Zip Code
- 94559
- MLS ID
- 324091259
- APN
- 047-120-012-000
- Year Built
- 1971
- Stories in Building
- 1
- Possession
- Close Of Escrow
- Data Source
- SFAR
- Origin MLS System
Stone Bridge
Charter K-8 Elementary
Students: 269 Distance: 2.0mi
Snow Elementary School
Public K-5 Elementary
Students: 394 Distance: 3.5mi
Browns Valley Elementary School
Public K-5 Elementary
Students: 525 Distance: 4.0mi
Harvest Middle School
Public 6-8 Middle
Students: 799 Distance: 4.1mi
River Charter School
Charter 6-8 Middle
Students: 390 Distance: 4.1mi
Calvary Christian Academy
Private PK-12 Combined Elementary And Secondary, Religious, Coed
Students: NA Distance: 4.2mi
- Bed
- 3
- Bath
- 2
- Parking
- 0
- Boat Storage, No Garage, RV Access, RV Storage, Uncovered Parking Spaces 2+, Other
- SQ FT
- 1,933
- SQ FT Source
- Unavailable
- Lot SQ FT
- 435,600.0
- Lot Acres
- 10.0 Acres
- Kitchen
- Granite Counter, Island, Island w/Sink, Marble Counter
- Cooling
- Ceiling Fan(s)
- Dining Room
- Formal Area, Formal Room
- Family Room
- View
- Living Room
- Deck Attached, View
- Flooring
- Laminate
- Fire Place
- Electric, Living Room
- Heating
- Central
- Laundry
- Ground Floor, Inside Room, Stacked Only, Washer/Dryer Stacked Included
- Main Level
- Bedroom(s), Dining Room, Full Bath(s), Kitchen, Living Room, Primary Bedroom, Partial Bath(s), Street Entrance
- Views
- Hills, Pasture, Vineyard, Water
- Possession
- Close Of Escrow
- Architectural Style
- Farmhouse
- Special Listing Conditions
- Offer As Is, None
- Fee
- $0
MLS and other Information regarding properties for sale as shown in Theo have been obtained from various sources such as sellers, public records, agents and other third parties. This information may relate to the condition of the property, permitted or unpermitted uses, zoning, square footage, lot size/acreage or other matters affecting value or desirability. Unless otherwise indicated in writing, neither brokers, agents nor Theo have verified, or will verify, such information. If any such information is important to buyer in determining whether to buy, the price to pay or intended use of the property, buyer is urged to conduct their own investigation with qualified professionals, satisfy themselves with respect to that information, and to rely solely on the results of that investigation.
School data provided by GreatSchools. School service boundaries are intended to be used as reference only. To verify enrollment eligibility for a property, contact the school directly.
