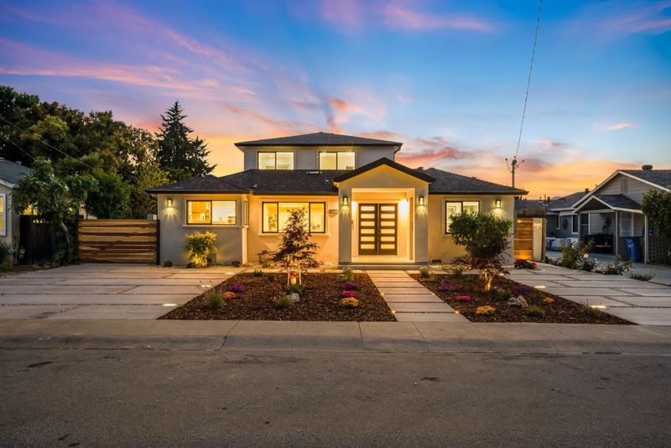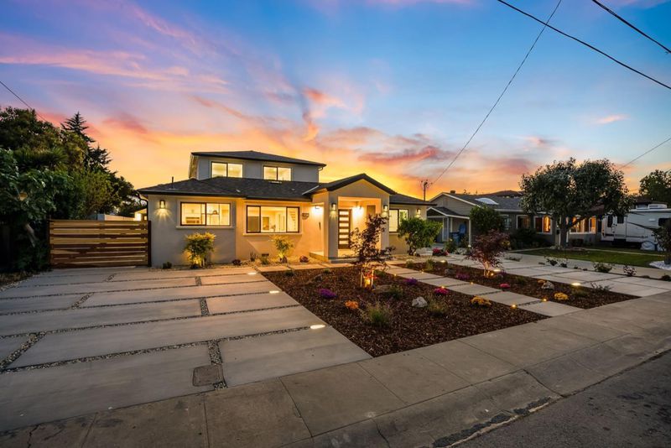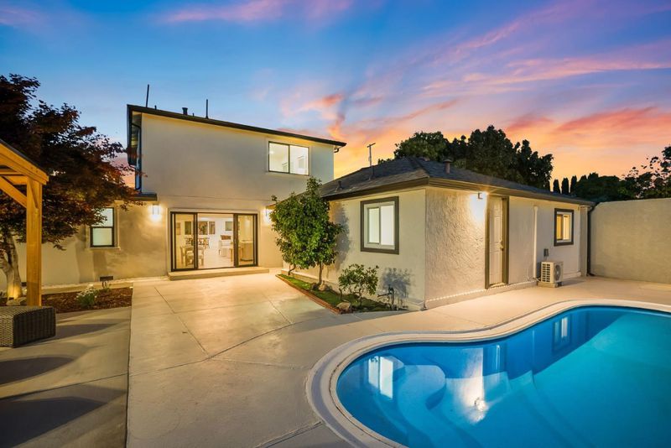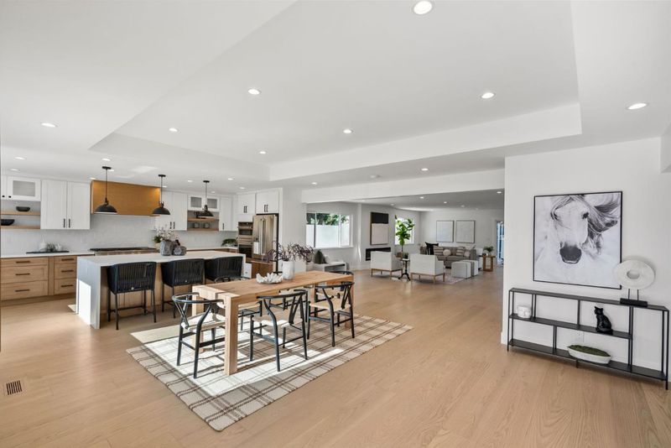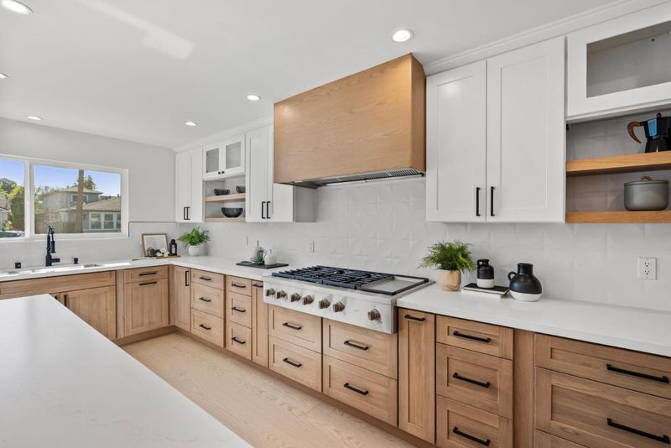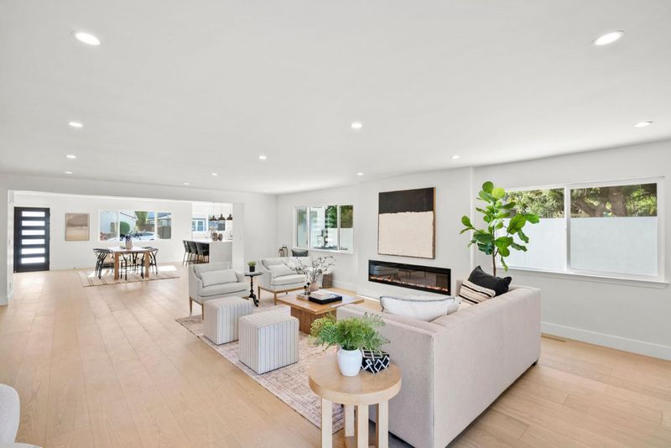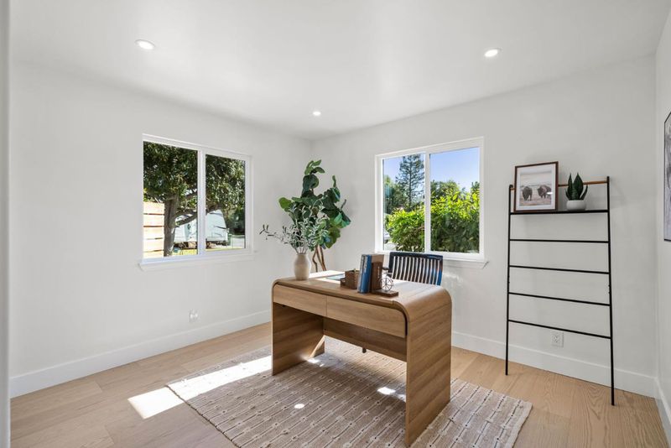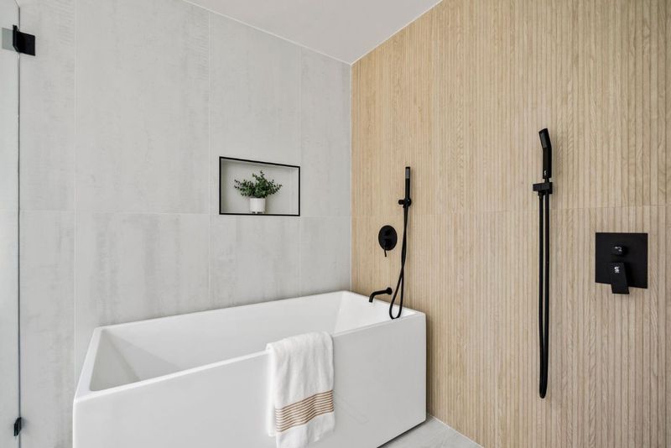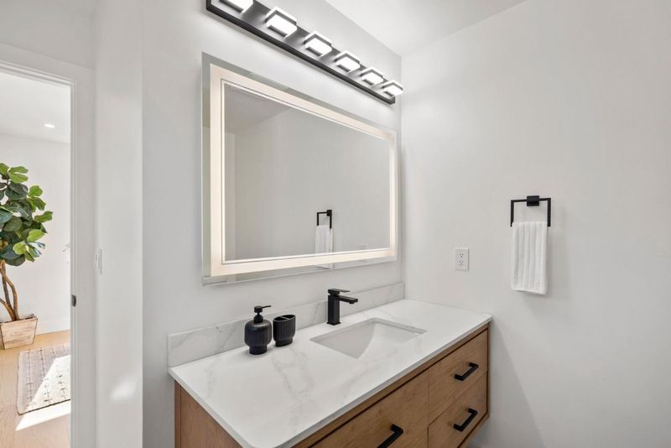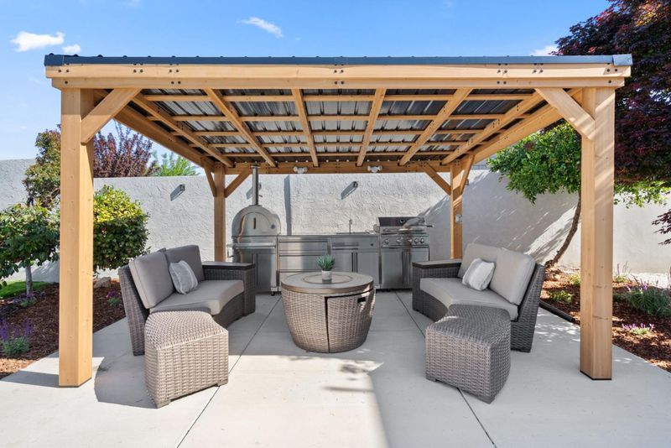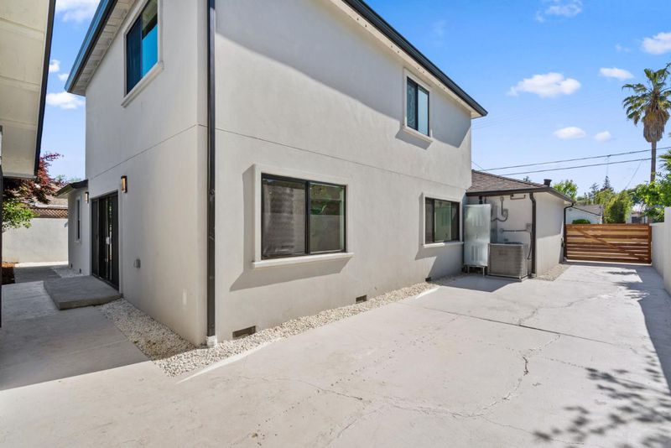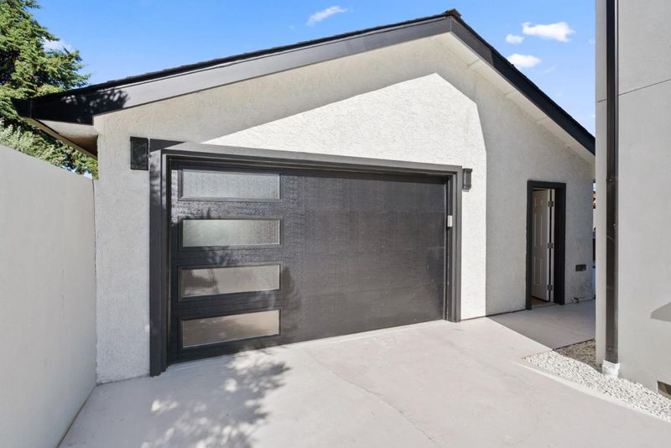
$2,998,000
2,611
SQ FT
$1,148
SQ/FT
211 Serena Way
@ Mauricia Ave - 8 - Santa Clara, Santa Clara
- 5 Bed
- 5 (4/1) Bath
- 6 Park
- 2,611 sqft
- SANTA CLARA
-

-
Sat May 3, 1:00 pm - 5:00 pm
-
Sun May 4, 1:00 pm - 5:00 pm
Stunning modern open-concept layout home that is nearly rebuilt! Access to Cupertino schools. Completely renovated home on an 8,580 sq ft spacious premium lot with approved ADU plan, which offers opportunity to start building ADU for rental income or multi-generational living. Permitted upgrades include spacious rear addition, chef's dream kitchen, spa-like bathrooms, foundation/framing upgrade, new roof, new stucco exterior walls, new Milgard casement windows, new double pane windows throughout, new copper/ABS plumbing, new whole house electrical wiring & subpanel, ceiling/wall/floor insulation, dual-zone brand HVACs, 300 AMP dual electrical panels for main house and ADU, electric heat pump water heater and modern fireplace. Interior features smooth-finish walls, engineered oak floors, chefs kitchen with Cafe appliances, luxurious wood cabinetry, and waterfall custom European quartz island. Inside offers 3 private en-suites and luxury finishes throughout. Entertainers yard with pool, gazebo, and full outdoor kitchen which offers California luxury living.
- Days on Market
- 2 days
- Current Status
- Active
- Original Price
- $2,998,000
- List Price
- $2,998,000
- On Market Date
- Apr 30, 2025
- Property Type
- Single Family Home
- Area
- 8 - Santa Clara
- Zip Code
- 95051
- MLS ID
- ML82004574
- APN
- 294-35-013
- Year Built
- 1952
- Stories in Building
- 2
- Possession
- Unavailable
- Data Source
- MLSL
- Origin MLS System
- MLSListings, Inc.
Happy Days CDC
Private K Preschool Early Childhood Center, Elementary, Coed
Students: NA Distance: 0.4mi
Sierra Elementary And High School
Private K-12 Combined Elementary And Secondary, Coed
Students: 87 Distance: 0.4mi
The Harker School
Private K-12 Secondary, Coed
Students: 2040 Distance: 0.5mi
Millikin Elementary School
Public K-5 Elementary, Coed
Students: 523 Distance: 0.6mi
Golden State Academy
Private 1-8
Students: NA Distance: 0.8mi
West Valley Middle School
Private 5-8 Coed
Students: 94 Distance: 0.8mi
- Bed
- 5
- Bath
- 5 (4/1)
- Double Sinks, Full on Ground Floor, Primary - Oversized Tub, Shower and Tub, Updated Bath
- Parking
- 6
- Detached Garage, Gate / Door Opener, Parking Area
- SQ FT
- 2,611
- SQ FT Source
- Unavailable
- Lot SQ FT
- 8,580.0
- Lot Acres
- 0.19697 Acres
- Pool Info
- Pool - In Ground
- Kitchen
- Cooktop - Gas, Countertop - Quartz, Dishwasher, Exhaust Fan, Garbage Disposal, Ice Maker, Island, Microwave, Oven - Built-In, Oven - Gas, Refrigerator, Wine Refrigerator
- Cooling
- Central AC, Multi-Zone
- Dining Room
- Dining Area in Living Room
- Disclosures
- Natural Hazard Disclosure
- Family Room
- Separate Family Room
- Flooring
- Hardwood
- Foundation
- Concrete Perimeter and Slab, Crawl Space
- Fire Place
- Family Room
- Heating
- Central Forced Air - Gas, Heating - 2+ Zones
- Laundry
- In Garage, Washer / Dryer
- Architectural Style
- Luxury, Modern / High Tech
- Fee
- Unavailable
MLS and other Information regarding properties for sale as shown in Theo have been obtained from various sources such as sellers, public records, agents and other third parties. This information may relate to the condition of the property, permitted or unpermitted uses, zoning, square footage, lot size/acreage or other matters affecting value or desirability. Unless otherwise indicated in writing, neither brokers, agents nor Theo have verified, or will verify, such information. If any such information is important to buyer in determining whether to buy, the price to pay or intended use of the property, buyer is urged to conduct their own investigation with qualified professionals, satisfy themselves with respect to that information, and to rely solely on the results of that investigation.
School data provided by GreatSchools. School service boundaries are intended to be used as reference only. To verify enrollment eligibility for a property, contact the school directly.
