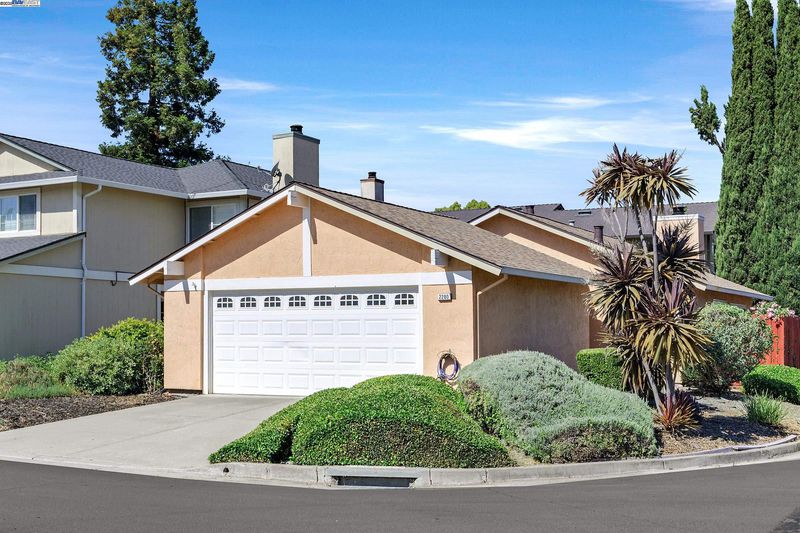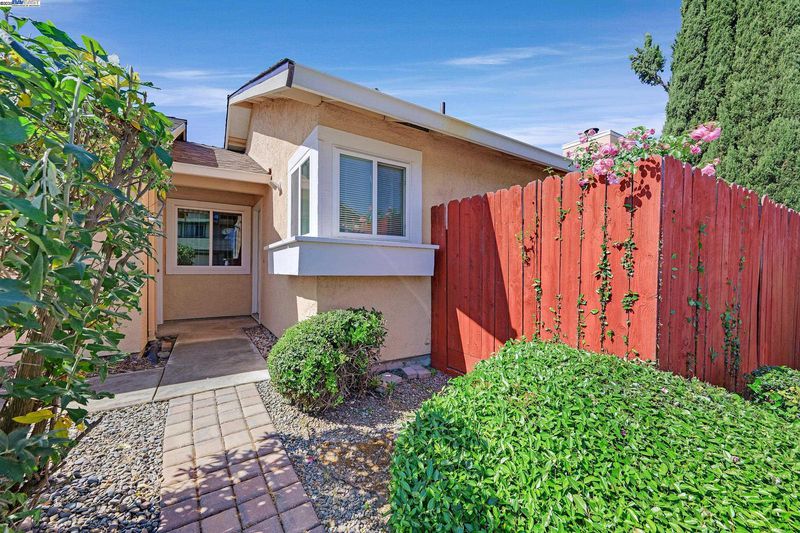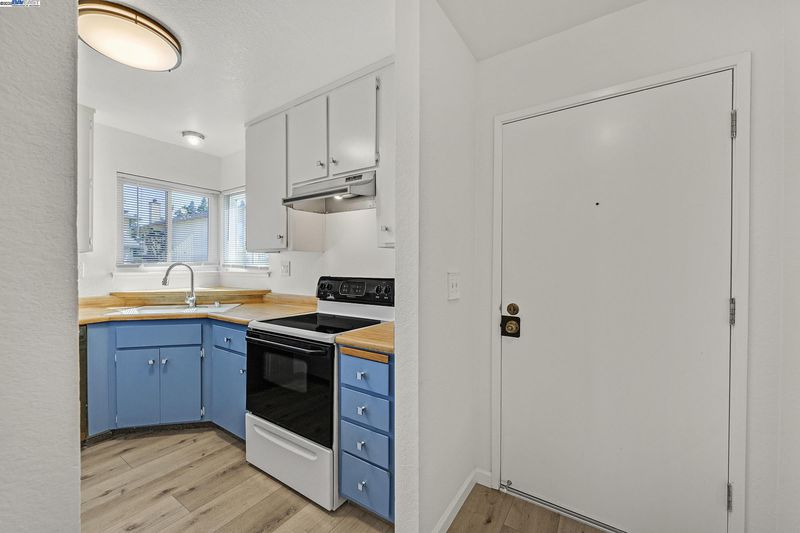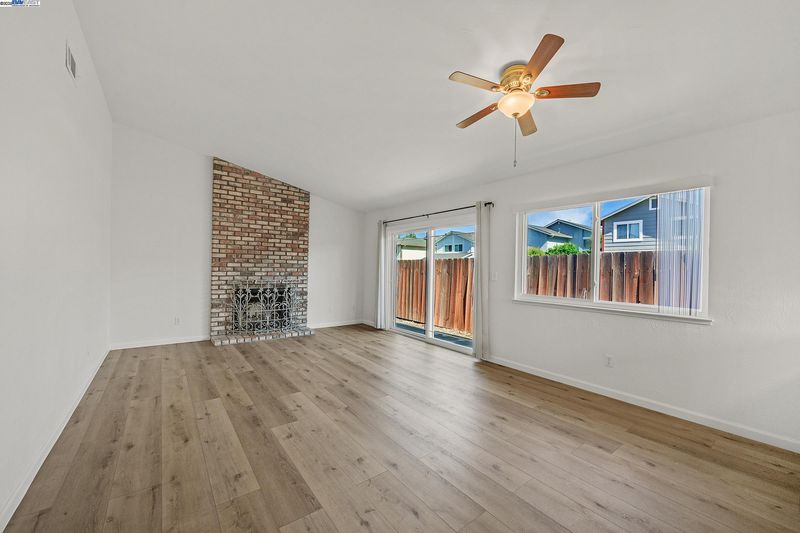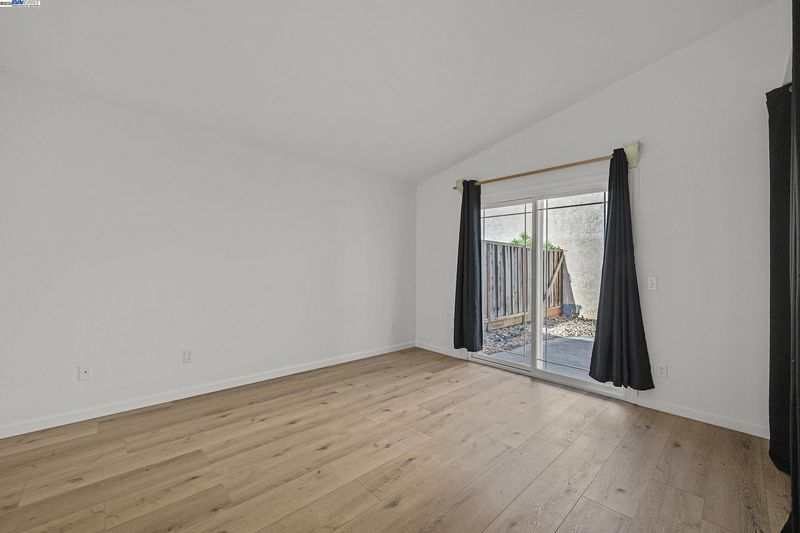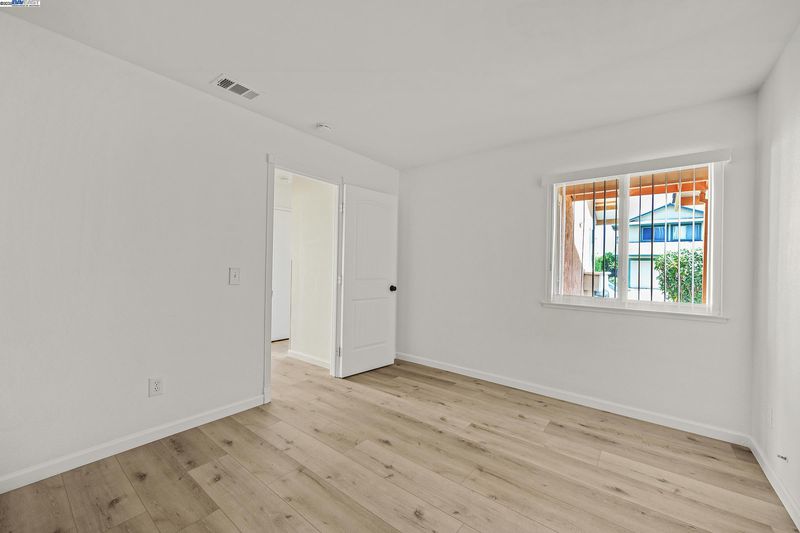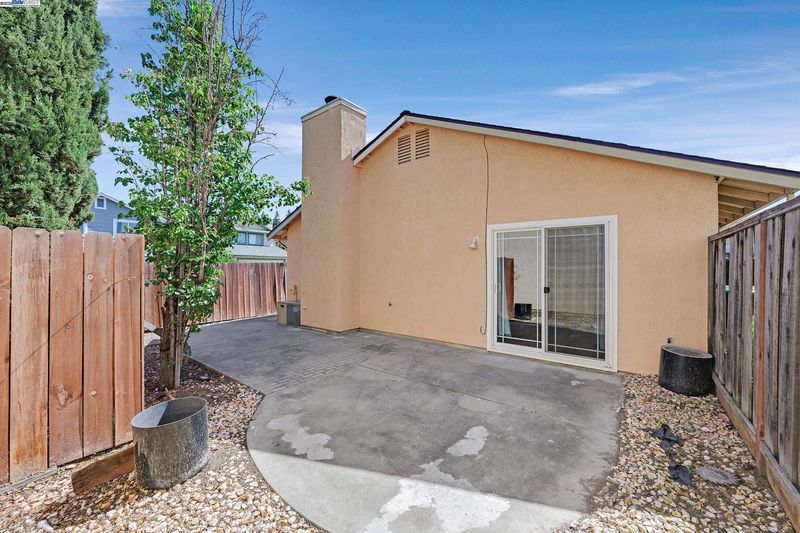
$971,788
930
SQ FT
$1,045
SQ/FT
2280 Delucchi Dr
@ Rheem - Pleasanton Vlg, Pleasanton
- 2 Bed
- 2 Bath
- 2 Park
- 930 sqft
- Pleasanton
-

Fabulous opportunity to own this single level, 2 bedroom, 2 bath detached home with 2-car garage on a corner lot in the desirable Pleasanton Village neighborhood - just a stones-throw away from Nielsen Park and celebrated for its high ranked schools and convenience to shopping/commute. This home blends comfort, location and potential with thoughtful updates of a new roof (2023), 1-year young luxury vinyl plank flooring, and double pane windows throughout. Its open layout with vaulted ceilings in the living area and primary bedroom, fireplace and quaint backyard (or future hot tub retreat?!) provide a perfect palette for your unique vision. Easy access to Highways 580 and 680, BART, and the San Francisco Premium Outlets, commuting and shopping are a breeze. Whether you’re a first-time buyer or looking to downsize without compromise, this one is for you! Bring your vision and make this gem your own.
- Current Status
- New
- Original Price
- $971,788
- List Price
- $971,788
- On Market Date
- May 14, 2025
- Property Type
- Detached
- D/N/S
- Pleasanton Vlg
- Zip Code
- 94588
- MLS ID
- 41097309
- APN
- 946455378
- Year Built
- 1985
- Stories in Building
- 1
- Possession
- COE, Other
- Data Source
- MAXEBRDI
- Origin MLS System
- BAY EAST
Hacienda School
Private 1-8 Montessori, Elementary, Coed
Students: 64 Distance: 0.4mi
Fairlands Elementary School
Public K-5 Elementary
Students: 767 Distance: 0.4mi
Henry P. Mohr Elementary School
Public K-5 Elementary
Students: 683 Distance: 0.8mi
Montessori School of Pleasanton
Private PK-6
Students: 35 Distance: 0.9mi
Harvest Park Middle School
Public 6-8 Middle
Students: 1223 Distance: 0.9mi
Alisal Elementary School
Public K-5 Elementary
Students: 644 Distance: 1.0mi
- Bed
- 2
- Bath
- 2
- Parking
- 2
- Detached, Garage Door Opener
- SQ FT
- 930
- SQ FT Source
- Public Records
- Lot SQ FT
- 3,923.0
- Lot Acres
- 0.09 Acres
- Pool Info
- None
- Kitchen
- Dishwasher, Electric Range, Disposal, Refrigerator, Dryer, Washer, Gas Water Heater, Breakfast Bar, Counter - Laminate, Electric Range/Cooktop, Garbage Disposal
- Cooling
- Central Air
- Disclosures
- Nat Hazard Disclosure
- Entry Level
- Exterior Details
- Back Yard
- Flooring
- Other
- Foundation
- Fire Place
- Family Room, Wood Burning
- Heating
- Central
- Laundry
- Dryer, In Garage, Washer
- Main Level
- 2 Bedrooms, 2 Baths, No Steps to Entry, Main Entry
- Possession
- COE, Other
- Architectural Style
- Traditional
- Construction Status
- Existing
- Additional Miscellaneous Features
- Back Yard
- Location
- Zero Lot Line
- Roof
- Composition Shingles
- Water and Sewer
- Public
- Fee
- $174
MLS and other Information regarding properties for sale as shown in Theo have been obtained from various sources such as sellers, public records, agents and other third parties. This information may relate to the condition of the property, permitted or unpermitted uses, zoning, square footage, lot size/acreage or other matters affecting value or desirability. Unless otherwise indicated in writing, neither brokers, agents nor Theo have verified, or will verify, such information. If any such information is important to buyer in determining whether to buy, the price to pay or intended use of the property, buyer is urged to conduct their own investigation with qualified professionals, satisfy themselves with respect to that information, and to rely solely on the results of that investigation.
School data provided by GreatSchools. School service boundaries are intended to be used as reference only. To verify enrollment eligibility for a property, contact the school directly.
