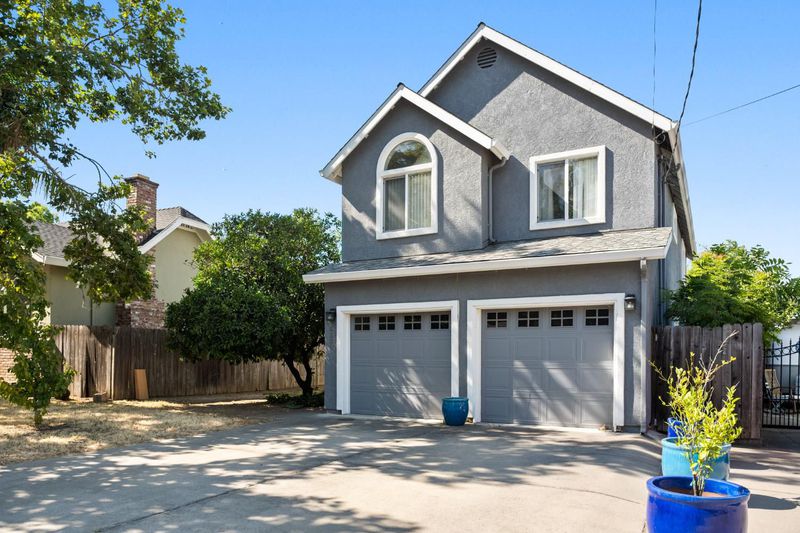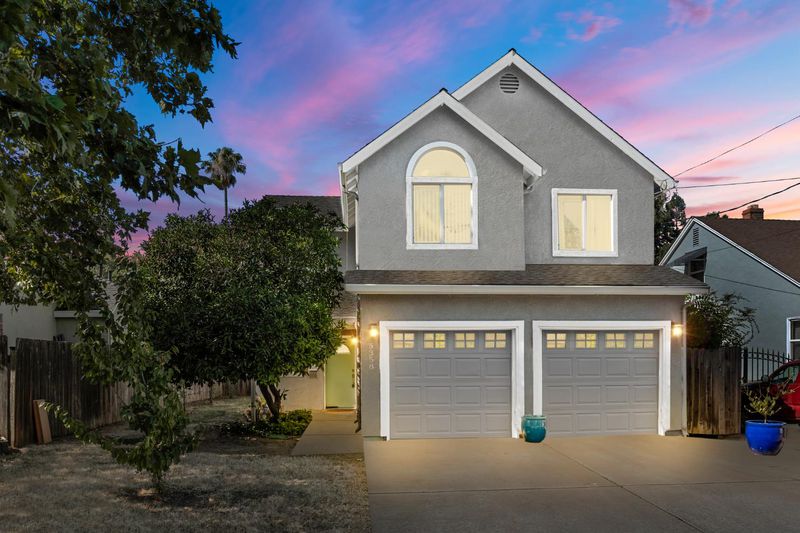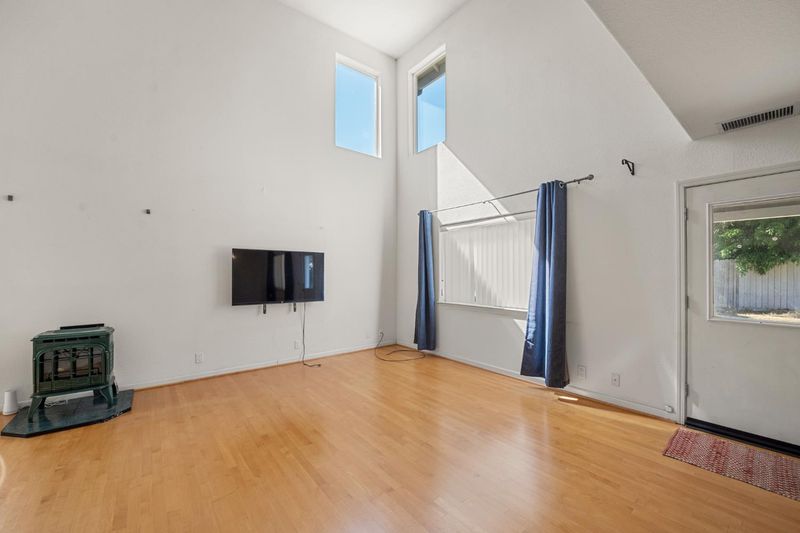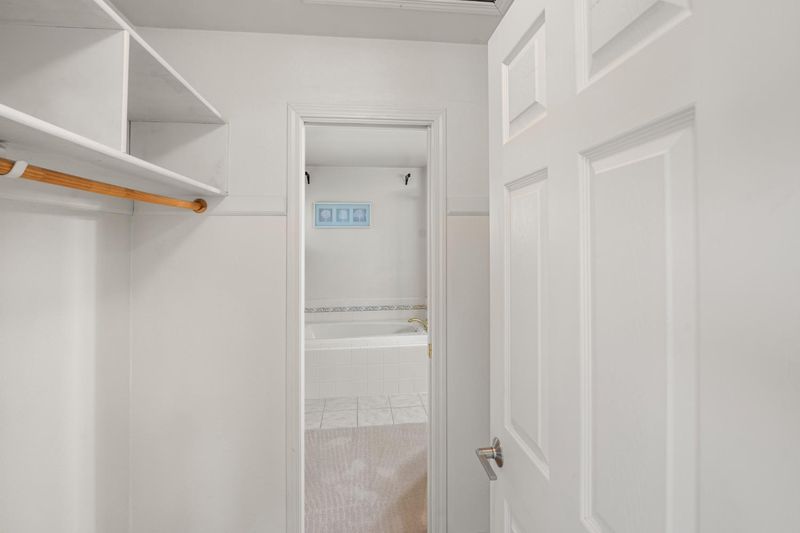
$790,000
1,812
SQ FT
$436
SQ/FT
5358 J Street
@ 54th - East Sacramento & Vicinity:10819, Sacramento
- 3 Bed
- 3 (2/1) Bath
- 0 Park
- 1,812 sqft
- Sacramento
-

This beautiful three-bedroom, two-bathroom home offers 1,812 square feet of bright and spacious living space. The open floor plan creates a welcoming atmosphere perfect for daily living and entertaining. The generous primary bedroom provides a comfortable retreat, while two additional bedrooms offer flexibility for family, guests, or home office needs. The large backyard presents endless possibilities for outdoor gatherings, gardening, or simply enjoying California sunshine. The home's prime location combines suburban tranquility with urban convenience, making it an ideal choice for those seeking comfort and connectivity.
- Days on Market
- 1 day
- Current Status
- Active
- Original Price
- $790,000
- List Price
- $790,000
- On Market Date
- Jul 12, 2025
- Property Type
- Single Family Residence
- Area
- East Sacramento & Vicinity:10819
- Zip Code
- 95819
- MLS ID
- 225092558
- APN
- 008-0172-007-0000
- Year Built
- 2002
- Stories in Building
- Unavailable
- Possession
- Close Of Escrow
- Data Source
- BAREIS
- Origin MLS System
A. Warren Mcclaskey Adult Center
Public n/a Adult Education
Students: NA Distance: 0.1mi
Kit Carson Middle School
Public 7-12 Middle
Students: 533 Distance: 0.4mi
St Mary School
Private K-8 Elementary, Religious, Coed
Students: 340 Distance: 0.4mi
St Francis High School
Private 9-12 Secondary, Religious, All Female
Students: 1025 Distance: 0.5mi
Phoebe A. Hearst Elementary School
Public K-6 Elementary
Students: 675 Distance: 0.6mi
Caleb Greenwood Elementary School
Public K-6 Elementary
Students: 538 Distance: 0.9mi
- Bed
- 3
- Bath
- 3 (2/1)
- Parking
- 0
- Garage Facing Front
- SQ FT
- 1,812
- SQ FT Source
- Assessor Auto-Fill
- Lot SQ FT
- 6,098.0
- Lot Acres
- 0.14 Acres
- Kitchen
- Other Counter
- Cooling
- Central
- Dining Room
- Other
- Living Room
- Other
- Flooring
- Carpet
- Foundation
- Slab
- Fire Place
- Family Room
- Heating
- Central
- Laundry
- Hookups Only
- Main Level
- Dining Room, Kitchen
- Possession
- Close Of Escrow
- Fee
- $0
MLS and other Information regarding properties for sale as shown in Theo have been obtained from various sources such as sellers, public records, agents and other third parties. This information may relate to the condition of the property, permitted or unpermitted uses, zoning, square footage, lot size/acreage or other matters affecting value or desirability. Unless otherwise indicated in writing, neither brokers, agents nor Theo have verified, or will verify, such information. If any such information is important to buyer in determining whether to buy, the price to pay or intended use of the property, buyer is urged to conduct their own investigation with qualified professionals, satisfy themselves with respect to that information, and to rely solely on the results of that investigation.
School data provided by GreatSchools. School service boundaries are intended to be used as reference only. To verify enrollment eligibility for a property, contact the school directly.



































