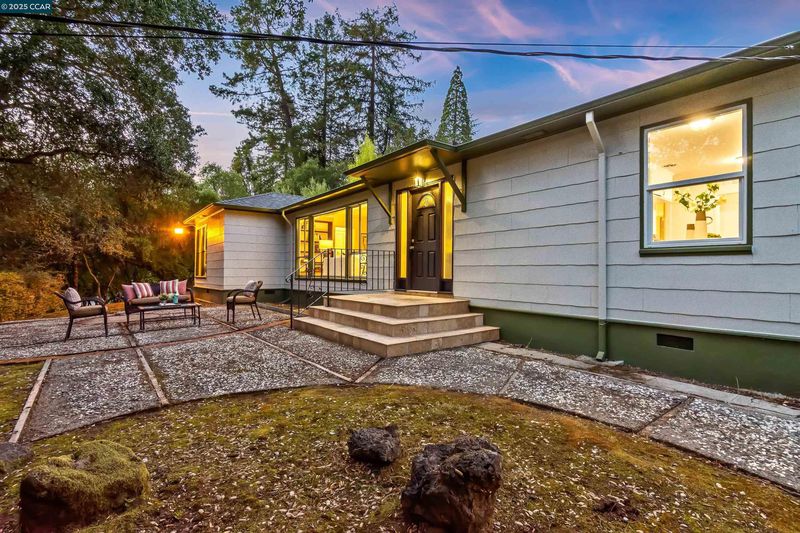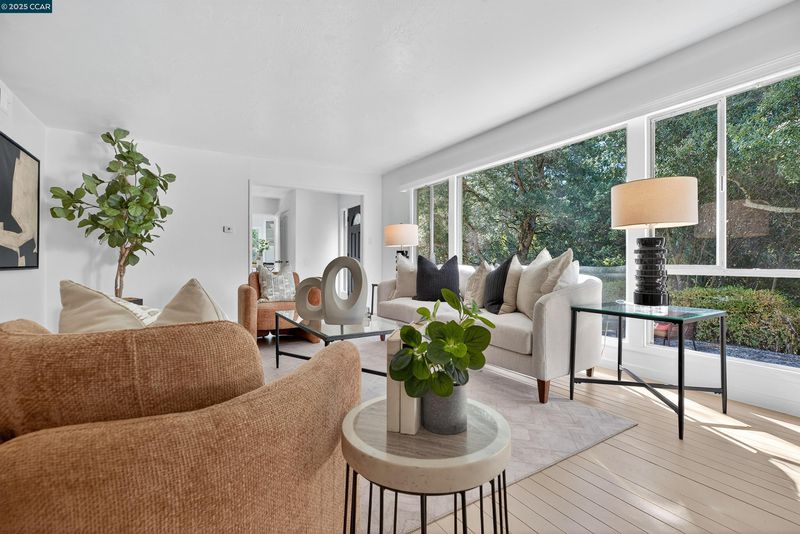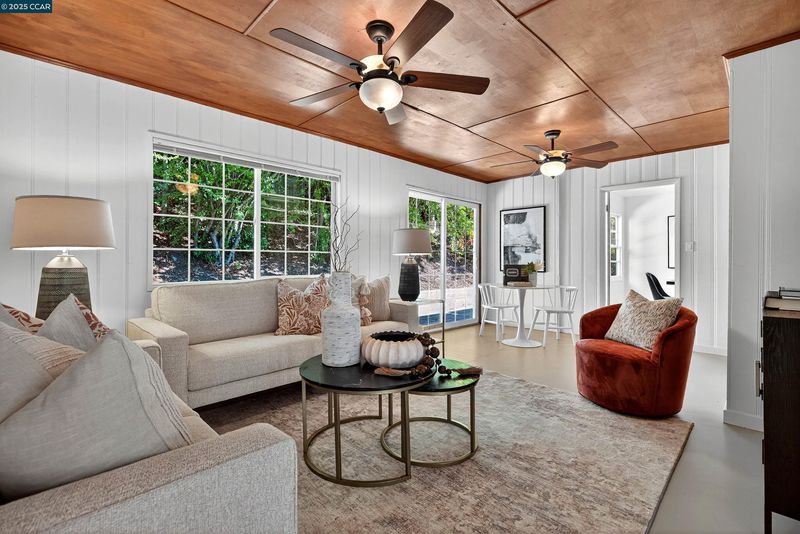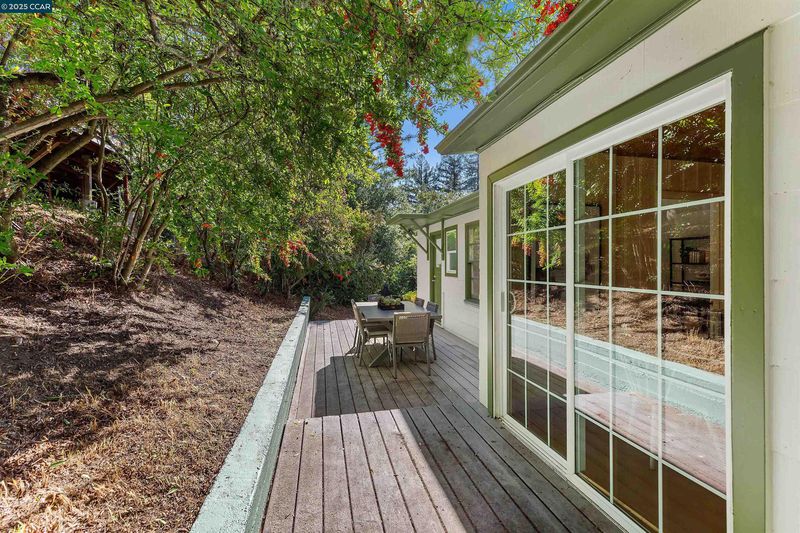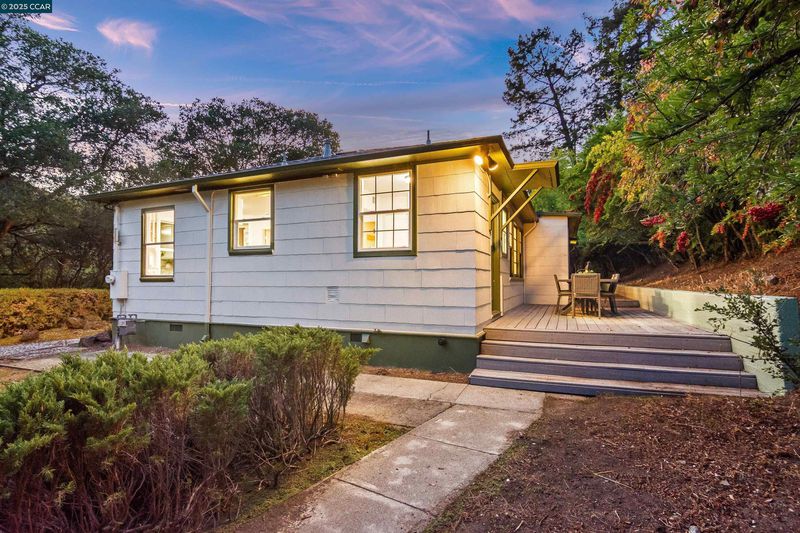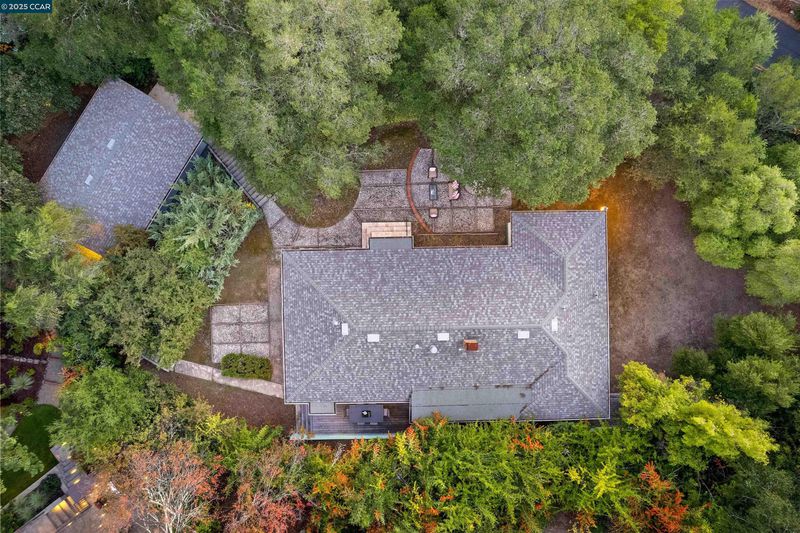
$1,295,000
1,716
SQ FT
$755
SQ/FT
123 Orchard Rd
@ Glorietta - Glorietta, Orinda
- 2 Bed
- 1.5 (1/1) Bath
- 2 Park
- 1,716 sqft
- Orinda
-

First time on market in decades!! Discover an exceptional opportunity to own this charming 2-bedroom, 1.5-bath 1716 sf home tucked away on a private, expansive 0.46-acre lot located in Orinda’s highly desirable Glorietta neighborhood. Built in 1947 and featuring a quaint kitchen, formal living and dining rooms, family room, laundry room, 3 year old roof, and a newly built, detached 2 car garage on a lot that has ample room for expansion. This top tier location is perfectly positioned just moments from top-rated Glorietta Elementary, Meadow Swim and Tennis Club, scenic trails, and downtown Orinda and Lafayette, BART, and Highway 24. Location, location, location combines this smart investment with convenience and incredible upside potential all on one of Orinda most sought after streets!
- Current Status
- Active
- Original Price
- $1,295,000
- List Price
- $1,295,000
- On Market Date
- Oct 23, 2025
- Property Type
- Detached
- D/N/S
- Glorietta
- Zip Code
- 94563
- MLS ID
- 41115644
- APN
- 2690710054
- Year Built
- 1947
- Stories in Building
- 1
- Possession
- Close Of Escrow
- Data Source
- MAXEBRDI
- Origin MLS System
- CONTRA COSTA
Glorietta Elementary School
Public K-5 Elementary
Students: 462 Distance: 0.7mi
Del Rey Elementary School
Public K-5 Elementary
Students: 424 Distance: 1.5mi
Orinda Intermediate School
Public 6-8 Middle
Students: 898 Distance: 1.6mi
Orinda Academy
Private 7-12 Secondary, Coed
Students: 90 Distance: 1.6mi
Holden High School
Private 9-12 Secondary, Nonprofit
Students: 34 Distance: 1.9mi
Donald L. Rheem Elementary School
Public K-5 Elementary
Students: 410 Distance: 2.0mi
- Bed
- 2
- Bath
- 1.5 (1/1)
- Parking
- 2
- Detached, Garage Door Opener
- SQ FT
- 1,716
- SQ FT Source
- Measured
- Lot SQ FT
- 20,000.0
- Lot Acres
- 0.46 Acres
- Pool Info
- None
- Kitchen
- Dishwasher, Gas Range, Refrigerator, Tile Counters, Eat-in Kitchen, Gas Range/Cooktop
- Cooling
- None
- Disclosures
- Other - Call/See Agent
- Entry Level
- Exterior Details
- Side Yard
- Flooring
- Hardwood, Laminate, Tile
- Foundation
- Fire Place
- Living Room
- Heating
- Forced Air
- Laundry
- Dryer, Laundry Room, Washer, Cabinets
- Main Level
- 2 Bedrooms, 1.5 Baths, Main Entry
- Possession
- Close Of Escrow
- Architectural Style
- Custom
- Non-Master Bathroom Includes
- Tile, Window
- Construction Status
- Existing
- Additional Miscellaneous Features
- Side Yard
- Location
- Premium Lot
- Roof
- Composition Shingles
- Water and Sewer
- Public
- Fee
- Unavailable
MLS and other Information regarding properties for sale as shown in Theo have been obtained from various sources such as sellers, public records, agents and other third parties. This information may relate to the condition of the property, permitted or unpermitted uses, zoning, square footage, lot size/acreage or other matters affecting value or desirability. Unless otherwise indicated in writing, neither brokers, agents nor Theo have verified, or will verify, such information. If any such information is important to buyer in determining whether to buy, the price to pay or intended use of the property, buyer is urged to conduct their own investigation with qualified professionals, satisfy themselves with respect to that information, and to rely solely on the results of that investigation.
School data provided by GreatSchools. School service boundaries are intended to be used as reference only. To verify enrollment eligibility for a property, contact the school directly.

