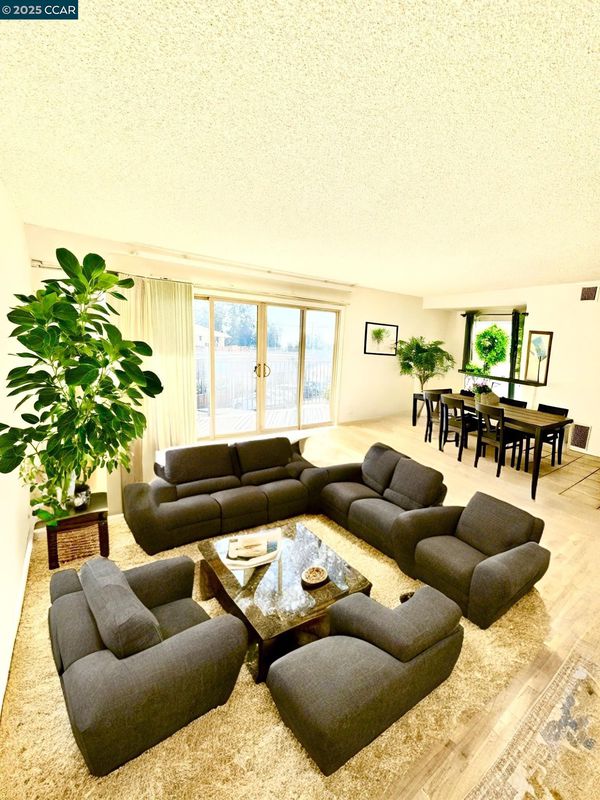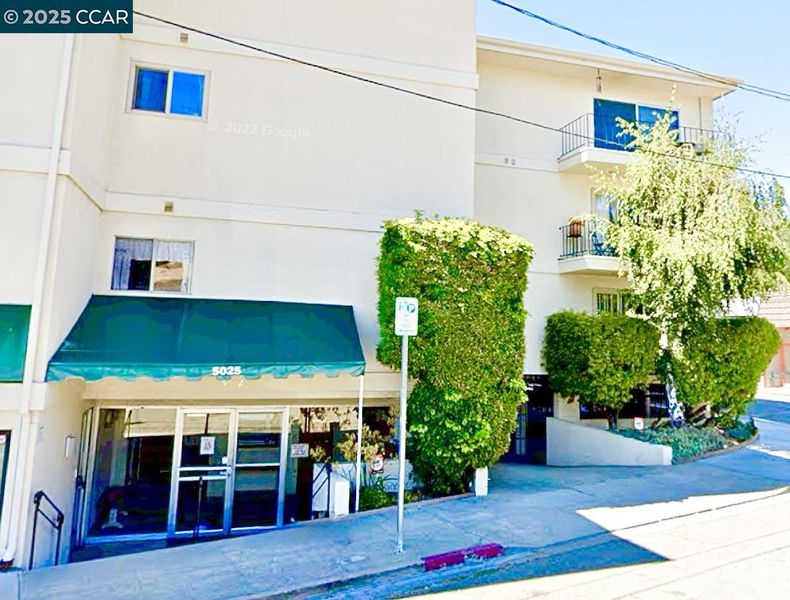
$474,000
1,131
SQ FT
$419
SQ/FT
5025 Woodminster Ln, #202
@ Mountaine Blvd - Woodminster, Oakland
- 2 Bed
- 1 Bath
- 1 Park
- 1,131 sqft
- Oakland
-

-
Fri Jan 24, 10:00 am - 4:00 pm
Stop By Must See!!
-
Sat Jan 25, 10:00 am - 4:00 pm
Stop By Must See!!
-
Sun Jan 26, 10:00 am - 4:00 pm
Stop By Must See!!
Located in the alluring Woodminster Lane community, with amenities including a market, bakery, coffee shop, gym, and hardware store. This unit boasts 2 bedrooms and 1 bath. Loads of natural light draw attention to an open floor plan which harmoniously connects to the living room, dining area, and kitchen. Large patio doors lead out onto the private balcony abutting the living room, excellent for relaxing and entertaining. An inviting hallway leads to a nice sized bedroom offering a generous amount of closet space for storage. Positioned on the 2nd floor of an elevator-equipped building, this unit includes an in-house laundry and garage parking for added convenience. There's the option to add a washer/dryer in the unit, if desired. Explore the nearby trailheads of Joaquin Miller and East Bay Regional Parks, with easy access to Highway 13 and I-580. Embrace the vibrant surroundings of the Dimond and Laurel Districts, Montclair Village, Glenview, plus much more! The unit is digitally staged.
- Current Status
- New
- Original Price
- $474,000
- List Price
- $474,000
- On Market Date
- Jan 18, 2025
- Property Type
- Condominium
- D/N/S
- Woodminster
- Zip Code
- 94602
- MLS ID
- 41082871
- APN
- 29125530
- Year Built
- 1966
- Stories in Building
- 1
- Possession
- COE
- Data Source
- MAXEBRDI
- Origin MLS System
- CONTRA COSTA
Growing Light Montessori School
Private K-1 Montessori, Elementary, Coed
Students: 88 Distance: 0.2mi
Conyes Academy
Private K-8 Special Education, Elementary, Coed
Students: 50 Distance: 0.4mi
Head-Royce School
Private K-12 Combined Elementary And Secondary, Nonprofit
Students: 875 Distance: 0.4mi
Joaquin Miller Elementary School
Public K-5 Elementary, Coed
Students: 443 Distance: 0.5mi
Montera Middle School
Public 6-8 Middle
Students: 727 Distance: 0.5mi
Zion Lutheran School
Private K-8 Elementary, Religious, Core Knowledge
Students: 65 Distance: 0.9mi
- Bed
- 2
- Bath
- 1
- Parking
- 1
- Below Building Parking, Garage Door Opener
- SQ FT
- 1,131
- SQ FT Source
- Public Records
- Lot SQ FT
- 7,195.0
- Lot Acres
- 0.17 Acres
- Pool Info
- None
- Kitchen
- Dishwasher, Electric Range, Microwave, Free-Standing Range, Refrigerator, 220 Volt Outlet, Counter - Tile, Electric Range/Cooktop, Range/Oven Free Standing
- Cooling
- None
- Disclosures
- None
- Entry Level
- 2
- Flooring
- Tile, Carpet
- Foundation
- Fire Place
- None
- Heating
- Baseboard
- Laundry
- Community Facility
- Main Level
- Laundry Facility, Main Entry
- Possession
- COE
- Architectural Style
- Contemporary
- Construction Status
- Existing
- Location
- Corner Lot
- Roof
- Rolled/Hot Mop
- Water and Sewer
- Public
- Fee
- $641
MLS and other Information regarding properties for sale as shown in Theo have been obtained from various sources such as sellers, public records, agents and other third parties. This information may relate to the condition of the property, permitted or unpermitted uses, zoning, square footage, lot size/acreage or other matters affecting value or desirability. Unless otherwise indicated in writing, neither brokers, agents nor Theo have verified, or will verify, such information. If any such information is important to buyer in determining whether to buy, the price to pay or intended use of the property, buyer is urged to conduct their own investigation with qualified professionals, satisfy themselves with respect to that information, and to rely solely on the results of that investigation.
School data provided by GreatSchools. School service boundaries are intended to be used as reference only. To verify enrollment eligibility for a property, contact the school directly.




