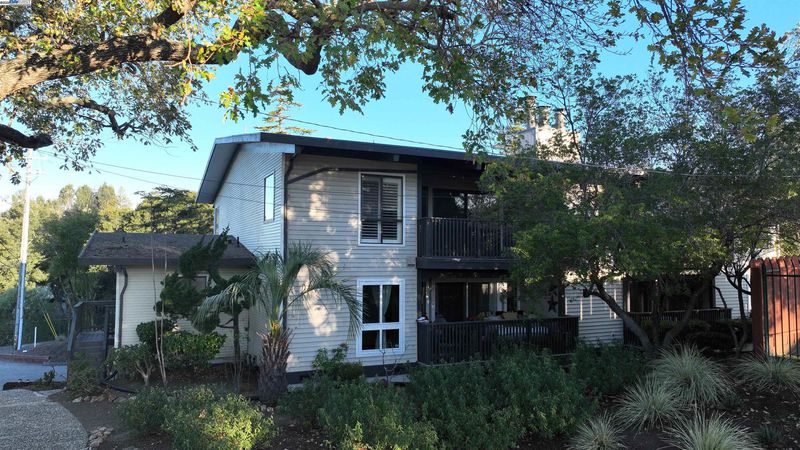
$540,000
1,224
SQ FT
$441
SQ/FT
19100 Crest Avenue, #60
@ 1173 66th St - Highland Place, Castro Valley
- 2 Bed
- 2 Bath
- 2 Park
- 1,224 sqft
- Castro Valley
-

-
Sun Jan 19, 2:00 pm - 4:00 pm
Unit 60 is on the 2nd floor. Enter from 19100 Crest aave North Drive. Contact LA for any question: 415.794.3926
Step into this beautiful upper corner unit in the desirable Highland Place community, where modern style and tranquil surroundings come together. The welcoming entryway leads to a bright living room featuring a vaulted wooden ceiling and abundant windows that fill the space with natural light. This home is thoughtfully designed with a cozy corner fireplace, a dining area, a private balcony overlooking mature trees, and updated kitchen and bathrooms for contemporary living. Beyond your doorstep, enjoy the exceptional HOA amenities, including a dedicated storage unit and carport, a club house, a tennis court, pool, and visitor parking. Set on a serene hill, nature lovers will appreciate the surrounding wildlife, scenic walking trails, and proximity to Lake Chabot. This home also offers easy freeway access and is just minutes from a BART station, groceries, shopping center, and restaurants. Located in the highly-rated Castro Valley School District, this home is ideal for families and professionals alike. Don't miss the opportunity to own this beautiful unit.
- Current Status
- New
- Original Price
- $540,000
- List Price
- $540,000
- On Market Date
- Jan 18, 2025
- Property Type
- Condominium
- D/N/S
- Highland Place
- Zip Code
- 94546
- MLS ID
- 41082860
- APN
- Year Built
- 1973
- Stories in Building
- 2
- Possession
- COE
- Data Source
- MAXEBRDI
- Origin MLS System
- BAY EAST
Seneca Family Of Agencies - James Baldwin Academy
Private 2-12 Special Education, Combined Elementary And Secondary, Coed
Students: 78 Distance: 0.5mi
Camelot School
Private K
Students: 14 Distance: 0.6mi
Stanton Elementary School
Public K-5 Elementary
Students: 493 Distance: 0.6mi
Chabot Elementary School
Public K-5 Elementary
Students: 464 Distance: 0.8mi
Anchor Education, Inc. School
Private 3-12
Students: NA Distance: 0.8mi
Hillside Elementary School
Public K-5 Elementary
Students: 458 Distance: 0.8mi
- Bed
- 2
- Bath
- 2
- Parking
- 2
- Carport
- SQ FT
- 1,224
- SQ FT Source
- Public Records
- Lot Acres
- 12.7 Acres
- Pool Info
- Other, Community
- Kitchen
- Dishwasher, Electric Range, Disposal, Microwave, Refrigerator, Washer, Counter - Stone, Electric Range/Cooktop, Garbage Disposal, Updated Kitchen
- Cooling
- No Air Conditioning, None
- Disclosures
- HOA Rental Restrictions
- Entry Level
- 2
- Exterior Details
- No Yard, Other
- Flooring
- Carpet, Wood
- Foundation
- Fire Place
- Gas Starter
- Heating
- Natural Gas
- Laundry
- 220 Volt Outlet, Washer
- Main Level
- 2 Bedrooms, 2 Baths
- Possession
- COE
- Architectural Style
- None
- Construction Status
- Existing
- Additional Miscellaneous Features
- No Yard, Other
- Location
- No Lot
- Roof
- Unknown
- Water and Sewer
- Public
- Fee
- $680
MLS and other Information regarding properties for sale as shown in Theo have been obtained from various sources such as sellers, public records, agents and other third parties. This information may relate to the condition of the property, permitted or unpermitted uses, zoning, square footage, lot size/acreage or other matters affecting value or desirability. Unless otherwise indicated in writing, neither brokers, agents nor Theo have verified, or will verify, such information. If any such information is important to buyer in determining whether to buy, the price to pay or intended use of the property, buyer is urged to conduct their own investigation with qualified professionals, satisfy themselves with respect to that information, and to rely solely on the results of that investigation.
School data provided by GreatSchools. School service boundaries are intended to be used as reference only. To verify enrollment eligibility for a property, contact the school directly.






