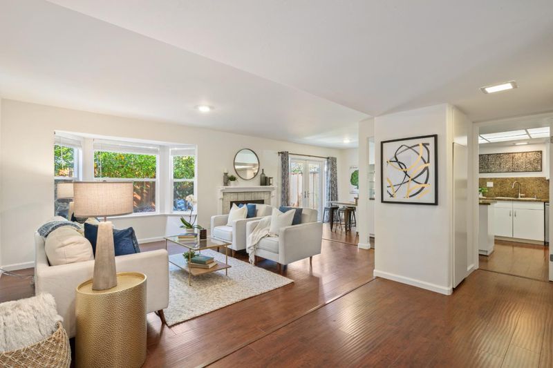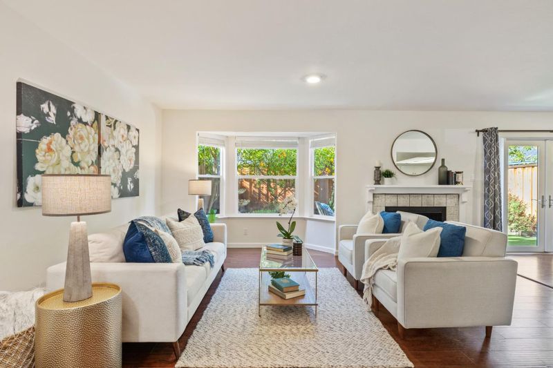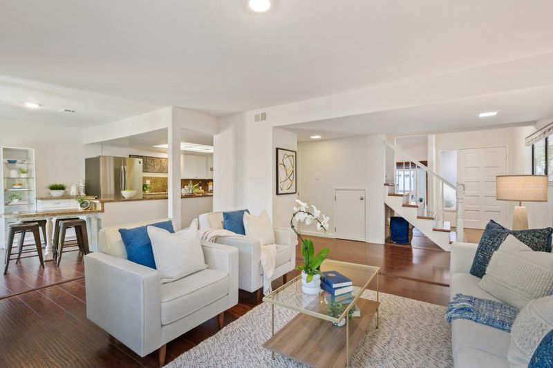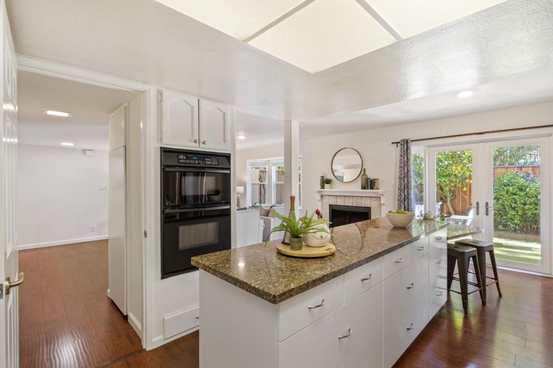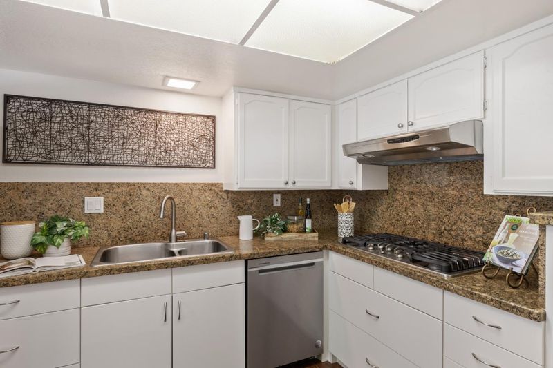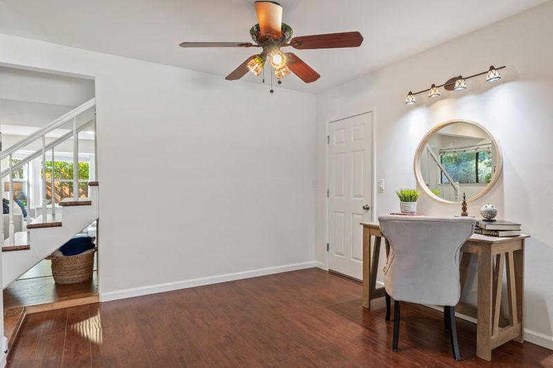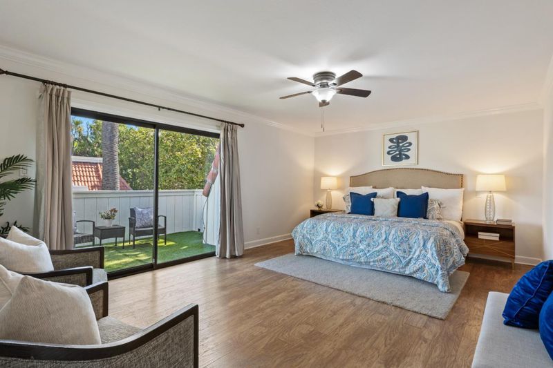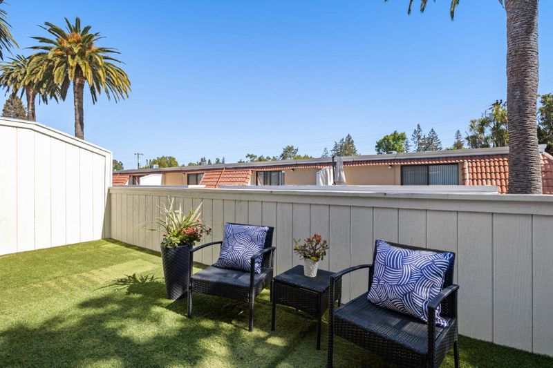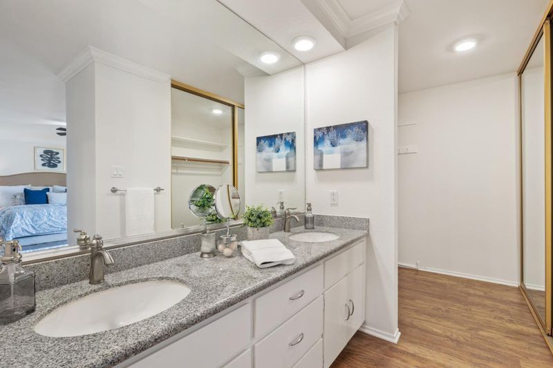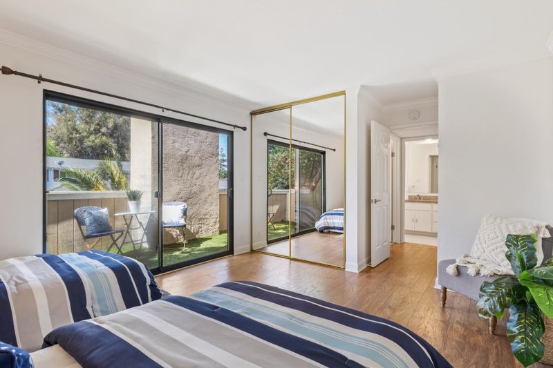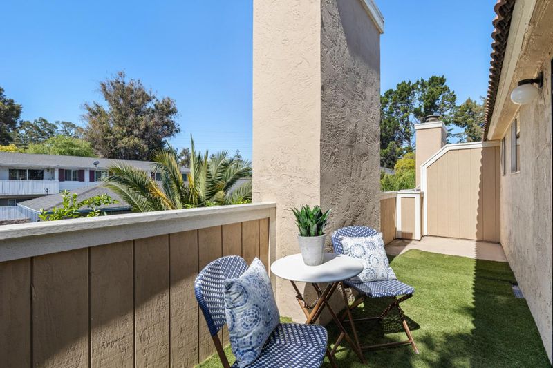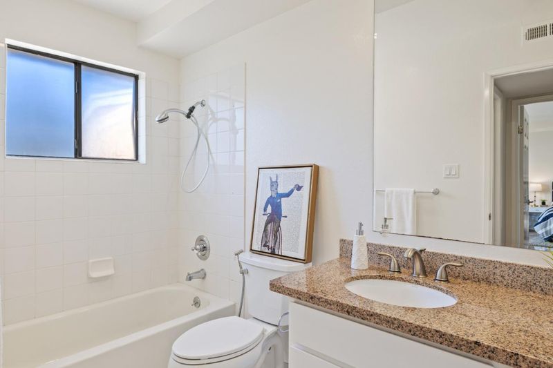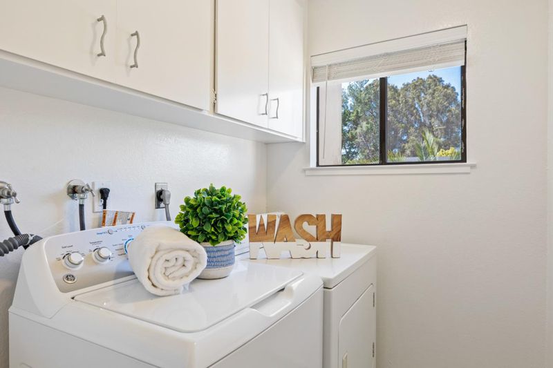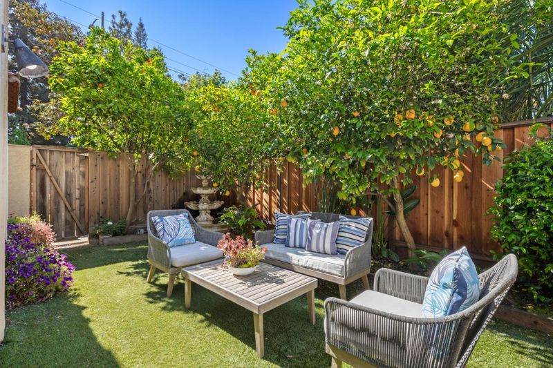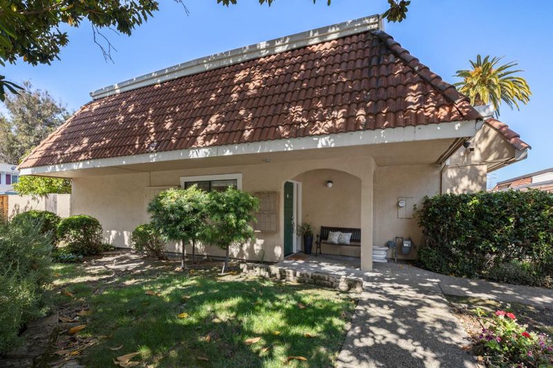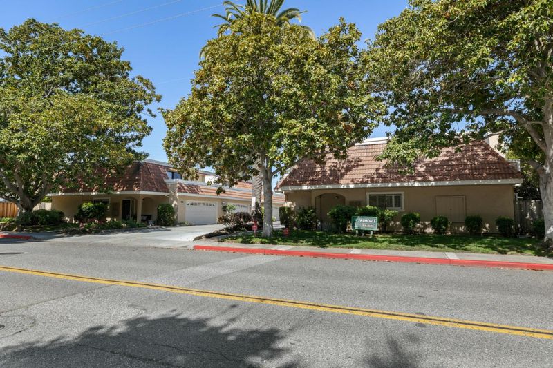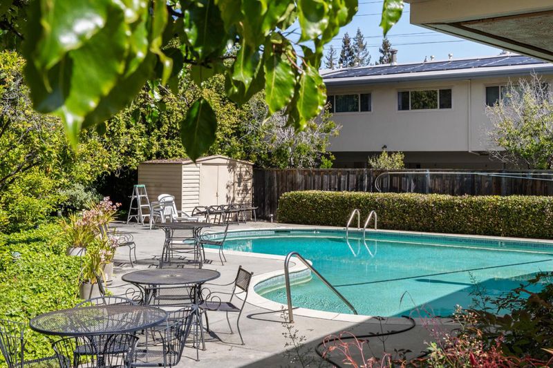
$1,088,000
1,478
SQ FT
$736
SQ/FT
1354 Dale Avenue, #1
@ El Camino - 201 - Sylvan Dale, Mountain View
- 2 Bed
- 3 (2/1) Bath
- 1 Park
- 1,478 sqft
- MOUNTAIN VIEW
-

-
Sat May 3, 2:00 pm - 4:00 pm
-
Sun May 4, 2:00 pm - 4:00 pm
Rarely available end unit townhome in sought after Mountain View. Open concept living with 1/2 bath, kitchen features granite counters and ample cabinet space. French doors lead to a private rear yard with synthetic turf and prolific lemon trees. Upstairs are 2 large bedrooms 2 well appointed baths and laundry room. Each bedroom has its own large private balcony. Primary bedroom with suited bath offers 2 sink vanity and walk in closet. Fresh interior paint, upgraded flooring throughout. Part of the garage was converted to bonus room and is not counted in square footage. Garage parking for 1 car. Small community of 16 units with pool. Convenient to downtown Mountain View, Stevens Creek bike path, shopping, commute routes and excellent Mountain View schools make this a great place to call home!
- Days on Market
- 1 day
- Current Status
- Active
- Original Price
- $1,088,000
- List Price
- $1,088,000
- On Market Date
- Apr 30, 2025
- Property Type
- Townhouse
- Area
- 201 - Sylvan Dale
- Zip Code
- 94040
- MLS ID
- ML82004818
- APN
- 198-44-001
- Year Built
- 1977
- Stories in Building
- 2
- Possession
- Unavailable
- Data Source
- MLSL
- Origin MLS System
- MLSListings, Inc.
Cherry Chase Elementary School
Public K-5 Elementary, Coed
Students: 835 Distance: 0.6mi
Frank L. Huff Elementary School
Public K-5 Elementary
Students: 610 Distance: 0.6mi
Little Rascals Child Care Center
Private PK-1 Preschool Early Childhood Center, Elementary, Coed
Students: NA Distance: 0.6mi
Alta Vista High School
Public 9-12 Continuation
Students: 79 Distance: 0.7mi
Mountain View High School
Public 9-12 Secondary
Students: 2062 Distance: 0.9mi
Sunnyvale Christian
Private K-5 Elementary, Religious, Coed
Students: 110 Distance: 1.0mi
- Bed
- 2
- Bath
- 3 (2/1)
- Parking
- 1
- Attached Garage, Common Parking Area, Guest / Visitor Parking
- SQ FT
- 1,478
- SQ FT Source
- Unavailable
- Lot SQ FT
- 1,061.0
- Lot Acres
- 0.024357 Acres
- Cooling
- Central AC
- Dining Room
- Dining Area in Living Room
- Disclosures
- NHDS Report
- Family Room
- Other
- Foundation
- Concrete Slab
- Fire Place
- Living Room
- Heating
- Central Forced Air
- * Fee
- $696
- Name
- Palmdale HOA
- *Fee includes
- Common Area Electricity, Common Area Gas, Exterior Painting, Garbage, Maintenance - Common Area, Maintenance - Exterior, and Roof
MLS and other Information regarding properties for sale as shown in Theo have been obtained from various sources such as sellers, public records, agents and other third parties. This information may relate to the condition of the property, permitted or unpermitted uses, zoning, square footage, lot size/acreage or other matters affecting value or desirability. Unless otherwise indicated in writing, neither brokers, agents nor Theo have verified, or will verify, such information. If any such information is important to buyer in determining whether to buy, the price to pay or intended use of the property, buyer is urged to conduct their own investigation with qualified professionals, satisfy themselves with respect to that information, and to rely solely on the results of that investigation.
School data provided by GreatSchools. School service boundaries are intended to be used as reference only. To verify enrollment eligibility for a property, contact the school directly.
