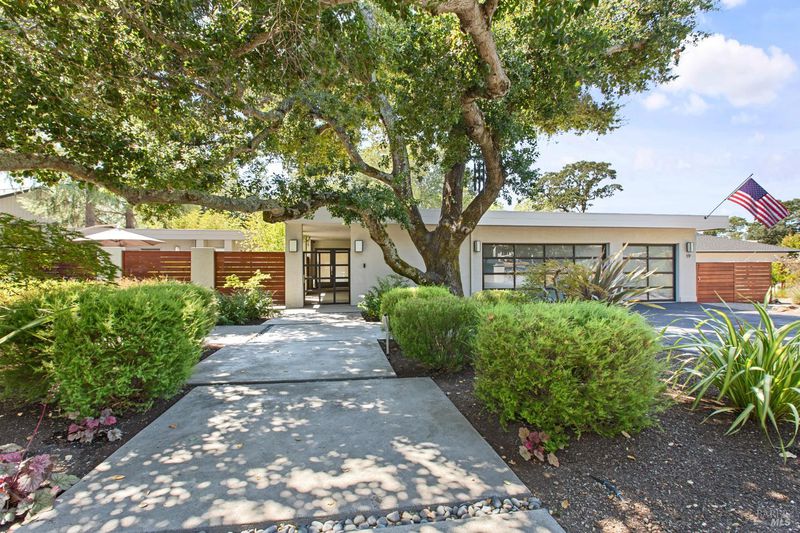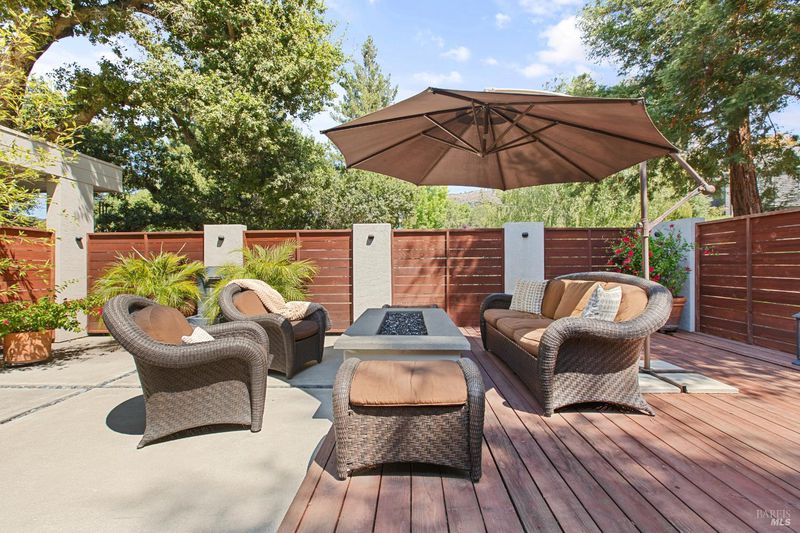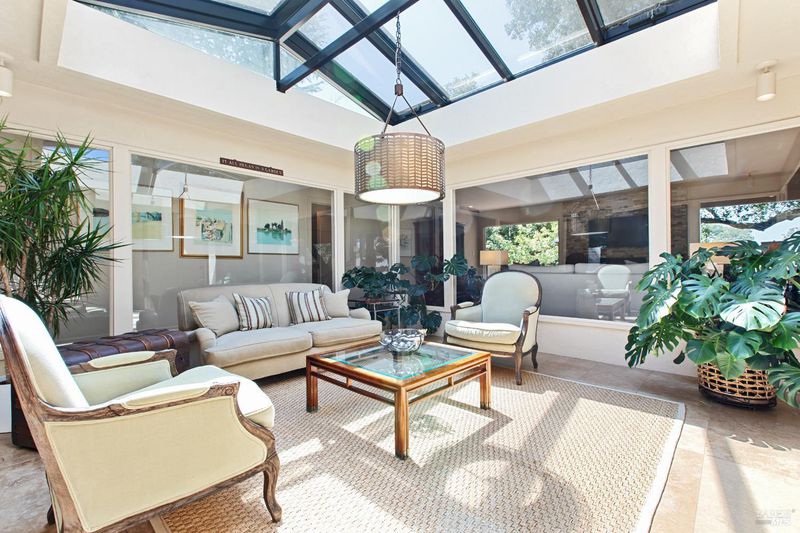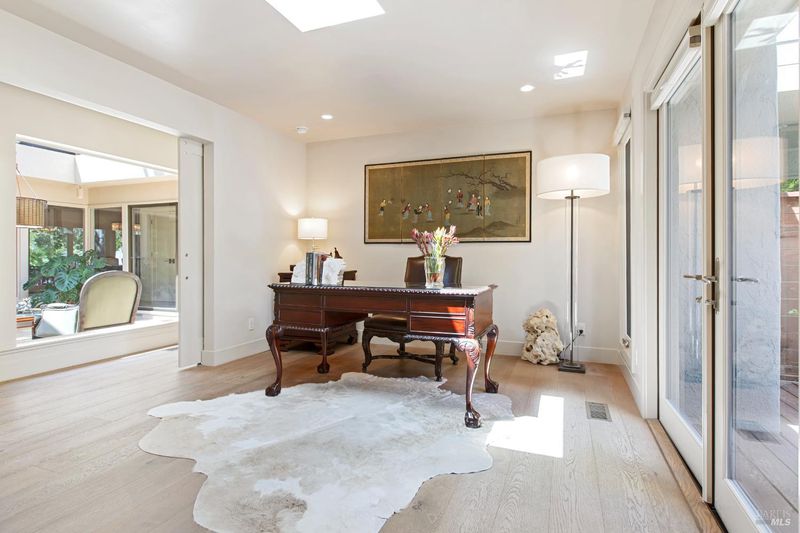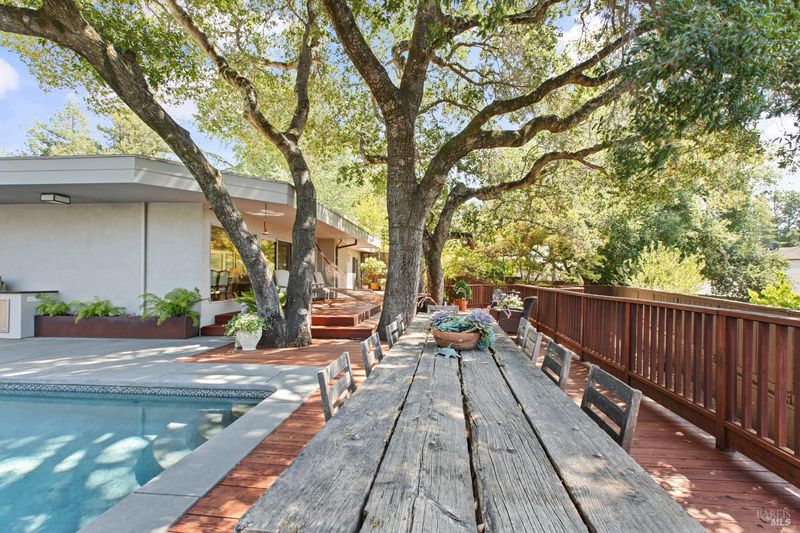
$2,495,000
2,728
SQ FT
$915
SQ/FT
19 Gleneagle Circle
@ St. Andrews - Napa
- 3 Bed
- 3 (2/1) Bath
- 5 Park
- 2,728 sqft
- Napa
-

-
Sat Sep 6, 11:00 am - 3:00 pm
-
Sun Sep 7, 11:00 am - 3:00 pm
Mid-Century Modern Retreat in Silverado Resort & Country Club. Tucked away on a quiet cul-de-sac, this single-level 3BD/2.5BA home on .38AC blends mid-century modern design with resort-style living. Signature features include an atrium, skylights, and French oak floors that fill the open floor plan with natural light. The chef's kitchen boasts quartzite waterfall countertops, Thermador Pro gas range, high-gloss cabinetry, and stainless appliances. Perfect for entertaining, enjoy multiple outdoor living areas with pool, spa, fire pit, and full outdoor kitchen amid mature oaks and zen-inspired landscaping. The luxurious primary suite offers deck access, soaking tub, rain shower, heated floors, and walk-in closet. Additional highlights: 3-car garage, dual-pane windows/doors, new furnace, tankless water heater, and central HVAC. Resident membership at Silverado Country Club available with reduced initiation fee. A rare Napa Valley retreat combining privacy, style, and access to world-class amenities.
- Days on Market
- 1 day
- Current Status
- Active
- Original Price
- $2,495,000
- List Price
- $2,495,000
- On Market Date
- Sep 2, 2025
- Property Type
- Single Family Residence
- Area
- Napa
- Zip Code
- 94558
- MLS ID
- 325076123
- APN
- 061-122-009-000
- Year Built
- 1973
- Stories in Building
- Unavailable
- Possession
- Close Of Escrow
- Data Source
- BAREIS
- Origin MLS System
Vichy Elementary School
Public K-5 Elementary
Students: 361 Distance: 0.9mi
Vintage High School
Public 9-12 Secondary
Students: 1801 Distance: 3.0mi
Faith Learning Center
Private K-12 Combined Elementary And Secondary, Religious, Nonprofit
Students: NA Distance: 3.0mi
Mcpherson Elementary School
Public K-5 Elementary
Students: 428 Distance: 3.1mi
Kolbe Academy & Trinity Prep
Private K-12 Combined Elementary And Secondary, Religious, Coed
Students: 104 Distance: 3.1mi
Aldea Non-Public
Private 6-12 Special Education, Combined Elementary And Secondary, All Male
Students: 7 Distance: 3.1mi
- Bed
- 3
- Bath
- 3 (2/1)
- Double Sinks, Marble, Multiple Shower Heads, Radiant Heat, Skylight/Solar Tube, Soaking Tub, Tile, Walk-In Closet
- Parking
- 5
- Attached, Garage Door Opener, Garage Facing Front, Golf Cart, Guest Parking Available, Interior Access, Private
- SQ FT
- 2,728
- SQ FT Source
- Assessor Auto-Fill
- Lot SQ FT
- 16,575.0
- Lot Acres
- 0.3805 Acres
- Pool Info
- Built-In
- Kitchen
- Breakfast Area, Kitchen/Family Combo, Pantry Closet, Skylight(s), Stone Counter
- Cooling
- Central
- Dining Room
- Dining/Living Combo, Formal Area
- Exterior Details
- Built-In Barbeque, Fire Pit, Kitchen, Uncovered Courtyard
- Family Room
- Great Room, Skylight(s)
- Living Room
- Deck Attached, View
- Flooring
- Wood
- Foundation
- Concrete, Raised
- Fire Place
- Gas Piped, Living Room
- Heating
- Central, Fireplace(s), Gas, Natural Gas
- Laundry
- Dryer Included, Gas Hook-Up, Ground Floor, Inside Area, Inside Room, Washer Included
- Main Level
- Bedroom(s), Dining Room, Family Room, Full Bath(s), Garage, Kitchen, Living Room, Primary Bedroom
- Views
- Garden/Greenbelt, Mountains
- Possession
- Close Of Escrow
- Architectural Style
- Mid-Century
- Fee
- $0
MLS and other Information regarding properties for sale as shown in Theo have been obtained from various sources such as sellers, public records, agents and other third parties. This information may relate to the condition of the property, permitted or unpermitted uses, zoning, square footage, lot size/acreage or other matters affecting value or desirability. Unless otherwise indicated in writing, neither brokers, agents nor Theo have verified, or will verify, such information. If any such information is important to buyer in determining whether to buy, the price to pay or intended use of the property, buyer is urged to conduct their own investigation with qualified professionals, satisfy themselves with respect to that information, and to rely solely on the results of that investigation.
School data provided by GreatSchools. School service boundaries are intended to be used as reference only. To verify enrollment eligibility for a property, contact the school directly.
