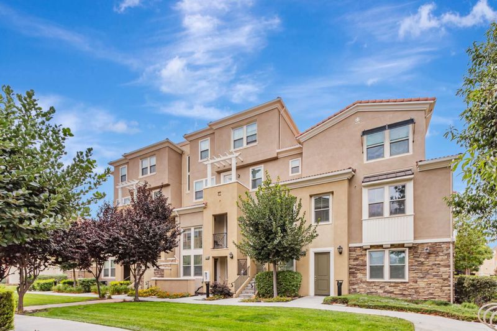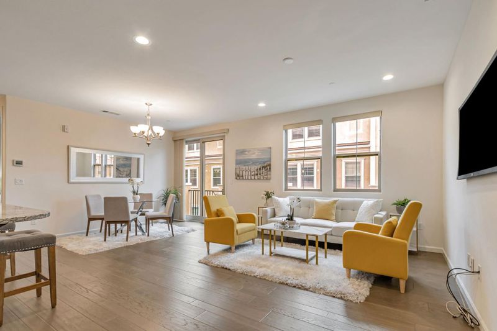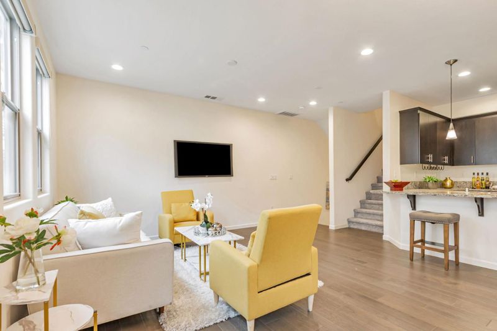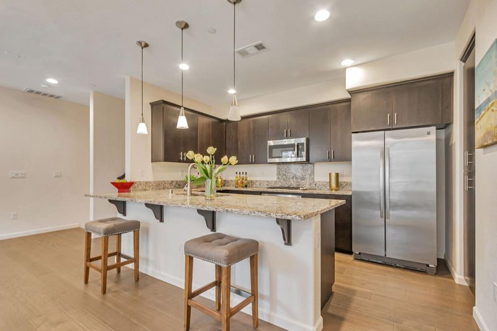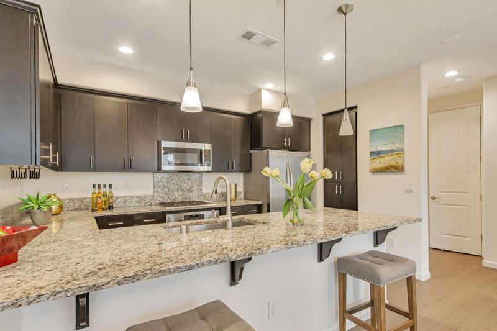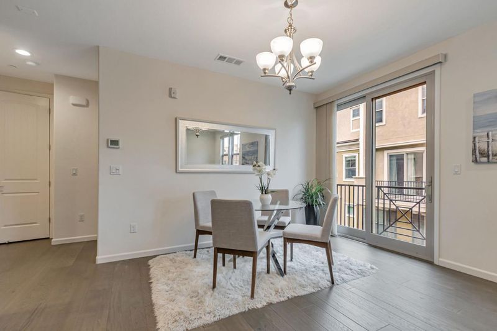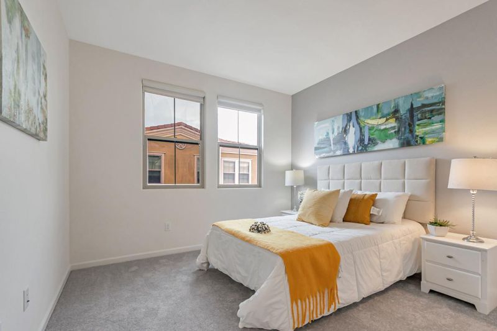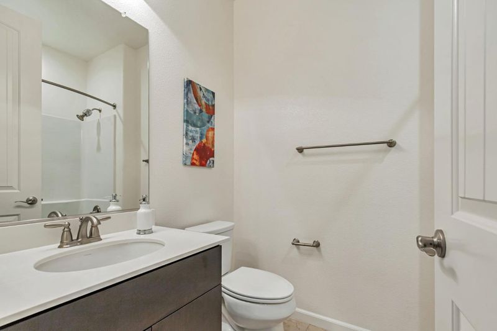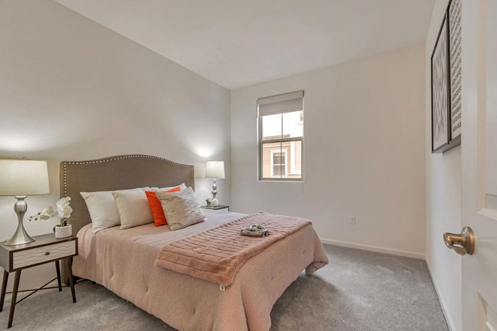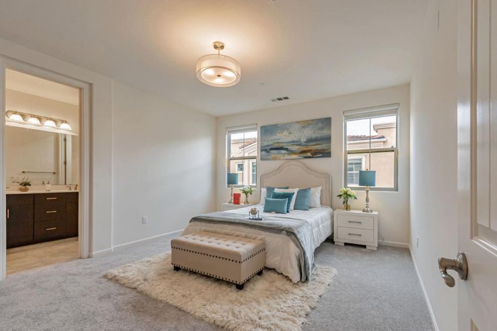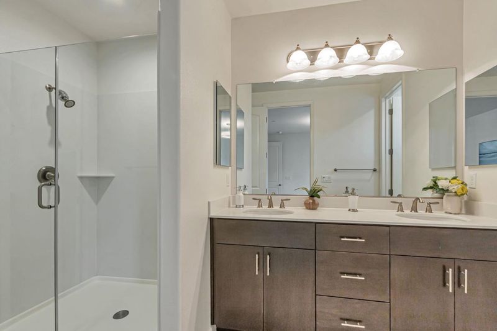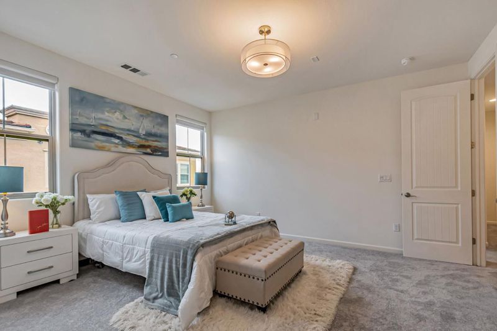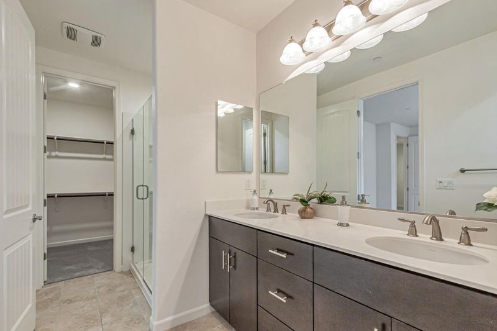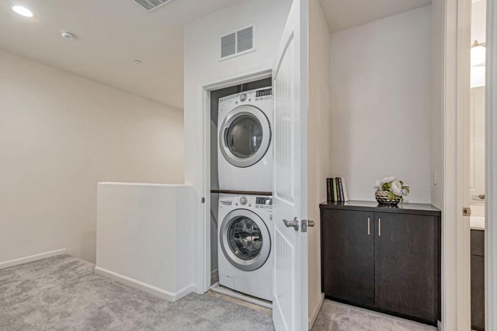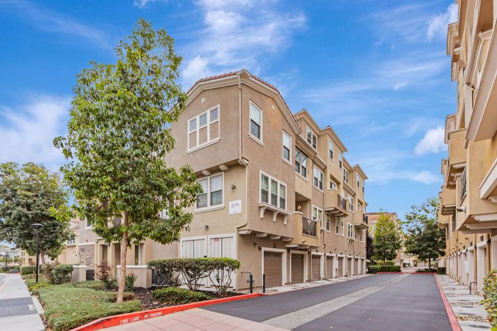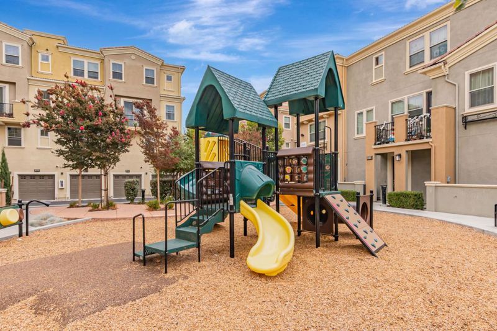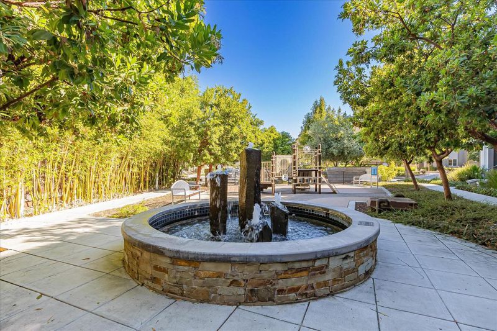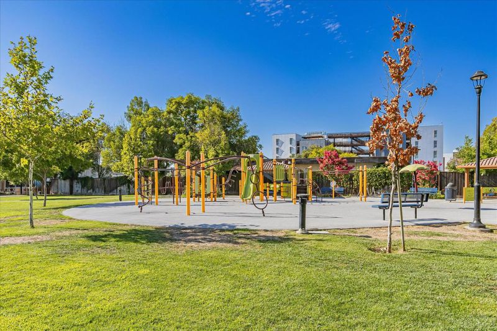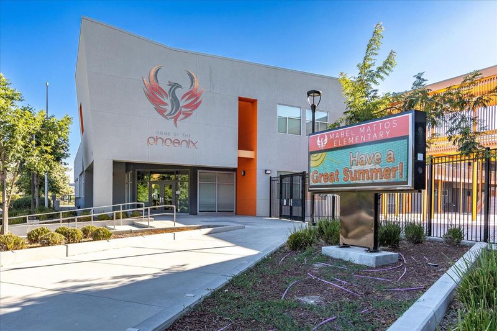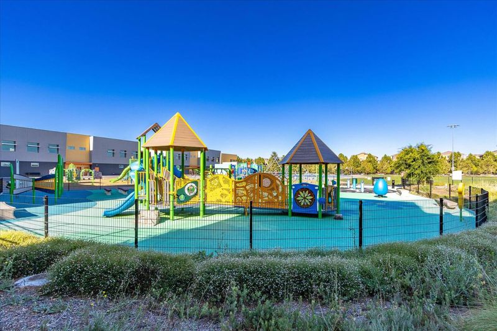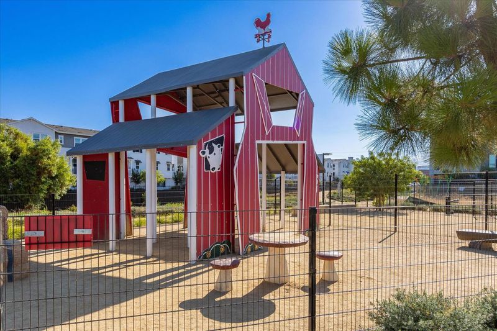
$1,199,999
1,767
SQ FT
$679
SQ/FT
1890 Trento Loop
@ Journey - 6 - Milpitas, Milpitas
- 3 Bed
- 3 Bath
- 2 Park
- 1,767 sqft
- MILPITAS
-

-
Sun Oct 26, 1:30 pm - 4:30 pm
E Facing! Welcome to this stunning modern home facing the community park in the highly sought-after Traverse Community! This impressive residence features 3 spacious bedrooms & 3 full bathrooms, nestled in a serene and well-lit setting. Enjoy top-rated schools, including the exceptional Mabel Mattos (10/10), Rancho (9/10), and Milpitas High (10/10), making it a perfect choice for families. As you step inside, you'll notice the tasteful upgrades throughout, including contemporary cabinets, beautiful granite countertops, and a large island w/ a convenient sink. The thoughtful layout includes a bedroom & full bathroom conveniently located on the living room level, providing flexibility for guests or multi-generational living. Master suite is a true retreat w/ its dual vanities and standing shower, plus generously sized custom-built walk-in closets to accommodate all your storage needs. New carpet and paint throughout. Custom blinds add a touch of elegance to every room. The HOA offers multiple parks, playgrounds, BBQ areas, & comprehensive maintenance services that include trash removal, exterior painting, roofing, & common area insurance. Walking distance to schools, parks, & shops. With easy access to freeways, public transit, & major tech companies, this location is unbeatable.
- Days on Market
- 2 days
- Current Status
- Active
- Original Price
- $1,199,999
- List Price
- $1,199,999
- On Market Date
- Oct 24, 2025
- Property Type
- Townhouse
- Area
- 6 - Milpitas
- Zip Code
- 95035
- MLS ID
- ML82025881
- APN
- 086-88-017
- Year Built
- 2016
- Stories in Building
- 3
- Possession
- COE
- Data Source
- MLSL
- Origin MLS System
- MLSListings, Inc.
Stratford School
Private PK-8
Students: 425 Distance: 0.4mi
Pearl Zanker Elementary School
Public K-6 Elementary
Students: 635 Distance: 0.7mi
Northwood Elementary School
Public K-5 Elementary
Students: 574 Distance: 0.7mi
Brooktree Elementary School
Public K-5 Elementary
Students: 461 Distance: 0.9mi
Lamb-O Academy
Private 4-7 Coed
Students: 7 Distance: 0.9mi
Premier International Language Academy
Private PK-4 Coed
Students: 48 Distance: 1.1mi
- Bed
- 3
- Bath
- 3
- Double Sinks, Shower and Tub, Tile, Tub, Updated Bath
- Parking
- 2
- Attached Garage
- SQ FT
- 1,767
- SQ FT Source
- Unavailable
- Kitchen
- 220 Volt Outlet, Cooktop - Gas, Countertop - Quartz, Dishwasher, Exhaust Fan, Garbage Disposal, Microwave, Oven - Self Cleaning, Oven Range - Built-In, Gas, Refrigerator
- Cooling
- Central AC
- Dining Room
- Dining Area in Family Room
- Disclosures
- NHDS Report
- Family Room
- Kitchen / Family Room Combo
- Flooring
- Carpet, Laminate, Tile
- Foundation
- None
- Heating
- Central Forced Air
- Laundry
- Washer / Dryer
- Possession
- COE
- Architectural Style
- Contemporary
- * Fee
- $398
- Name
- TRAVERSE
- *Fee includes
- Common Area Electricity, Common Area Gas, Decks, Exterior Painting, Insurance - Common Area, Insurance - Hazard, Insurance - Structure, Landscaping / Gardening, Maintenance - Common Area, Maintenance - Exterior, Management Fee, and Roof
MLS and other Information regarding properties for sale as shown in Theo have been obtained from various sources such as sellers, public records, agents and other third parties. This information may relate to the condition of the property, permitted or unpermitted uses, zoning, square footage, lot size/acreage or other matters affecting value or desirability. Unless otherwise indicated in writing, neither brokers, agents nor Theo have verified, or will verify, such information. If any such information is important to buyer in determining whether to buy, the price to pay or intended use of the property, buyer is urged to conduct their own investigation with qualified professionals, satisfy themselves with respect to that information, and to rely solely on the results of that investigation.
School data provided by GreatSchools. School service boundaries are intended to be used as reference only. To verify enrollment eligibility for a property, contact the school directly.
