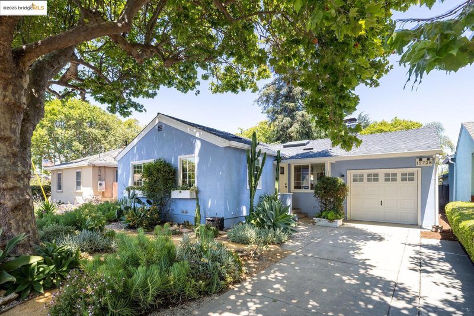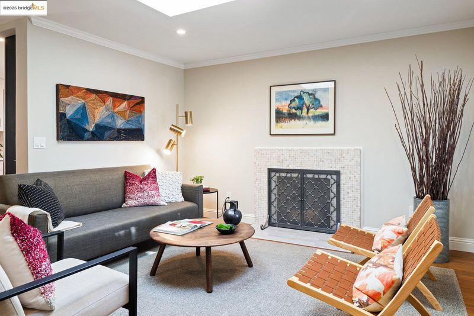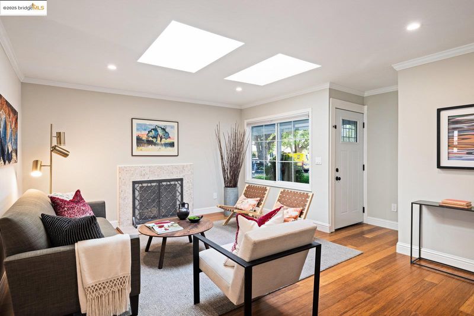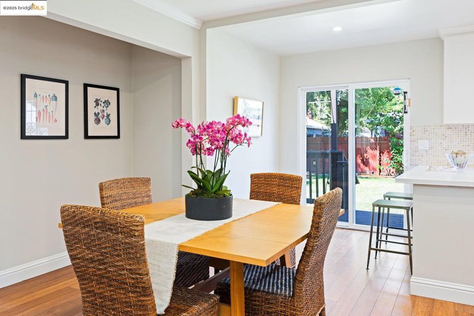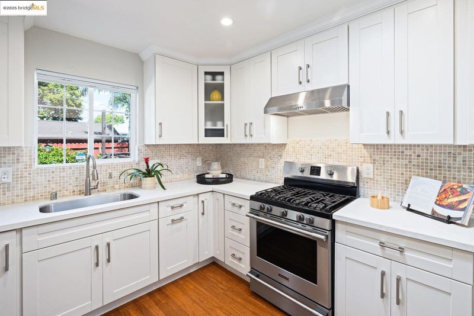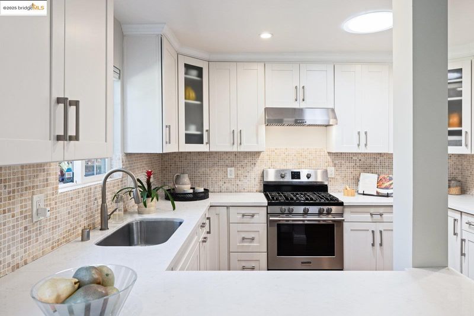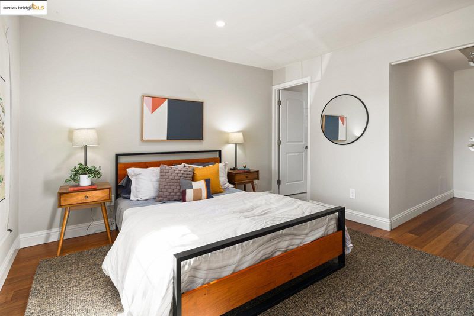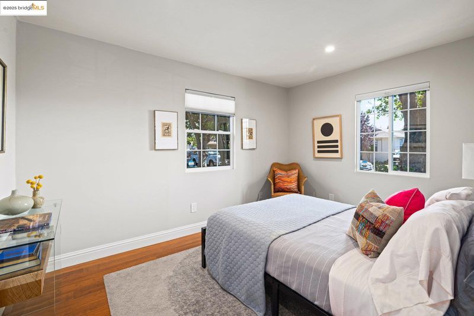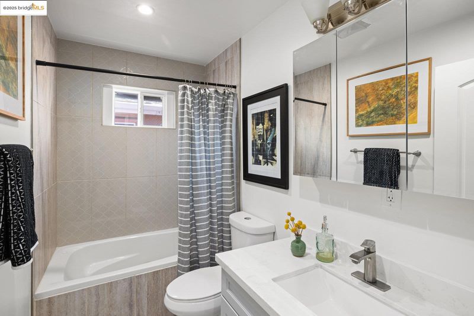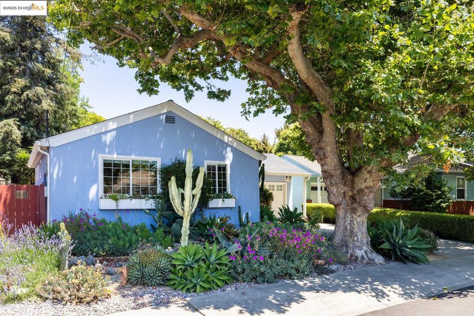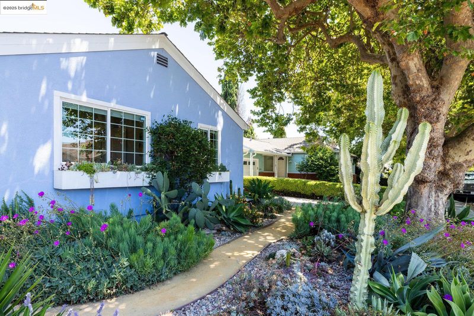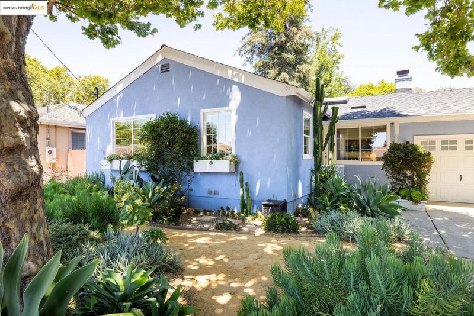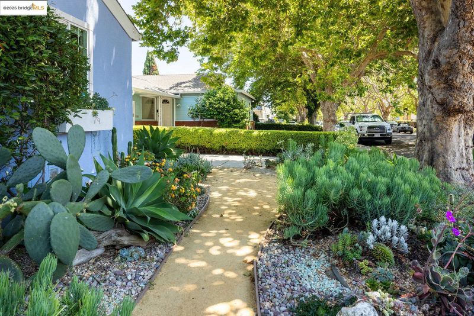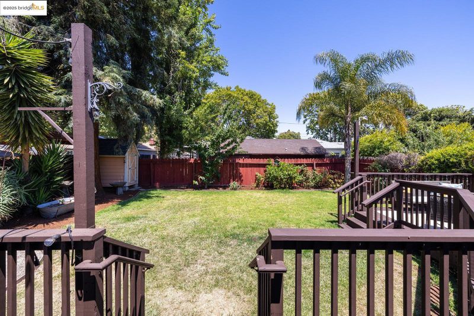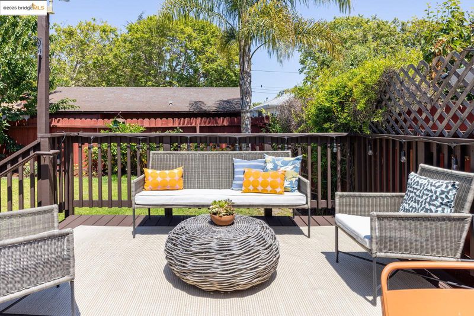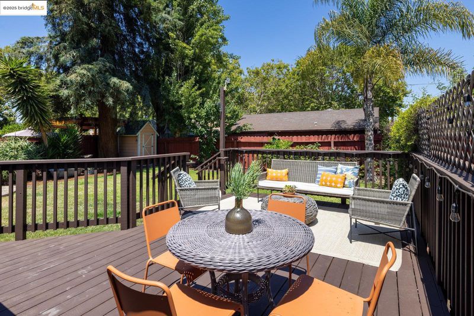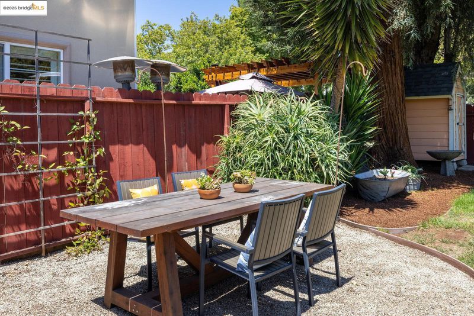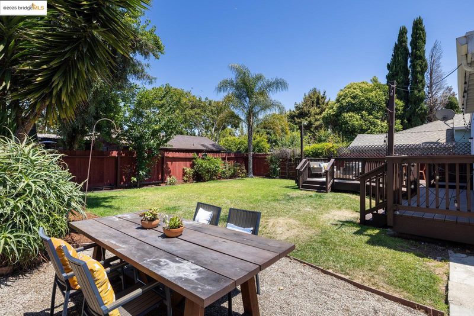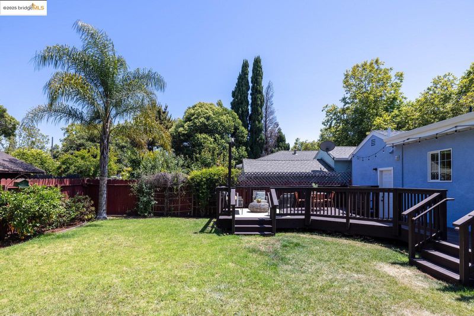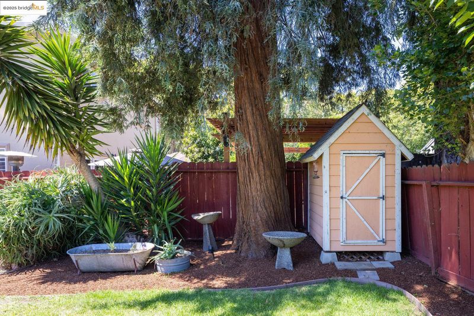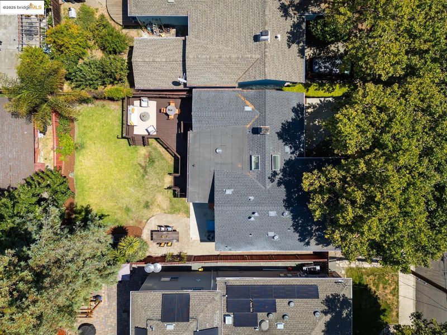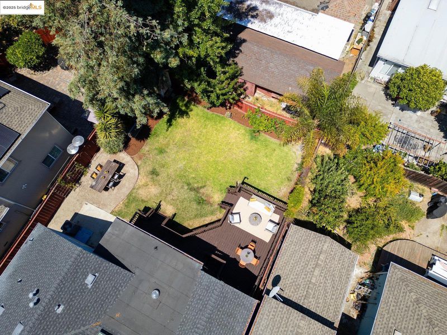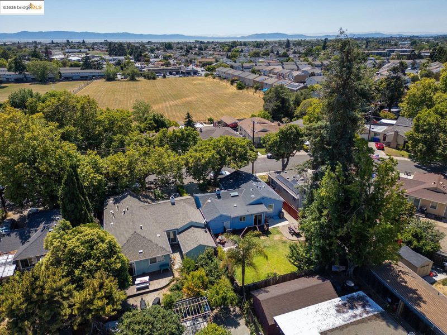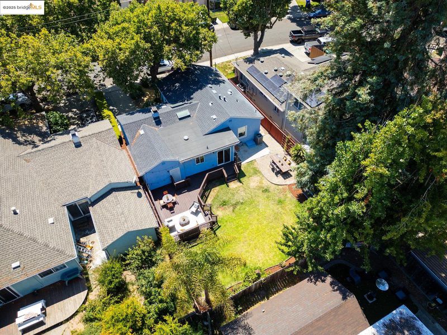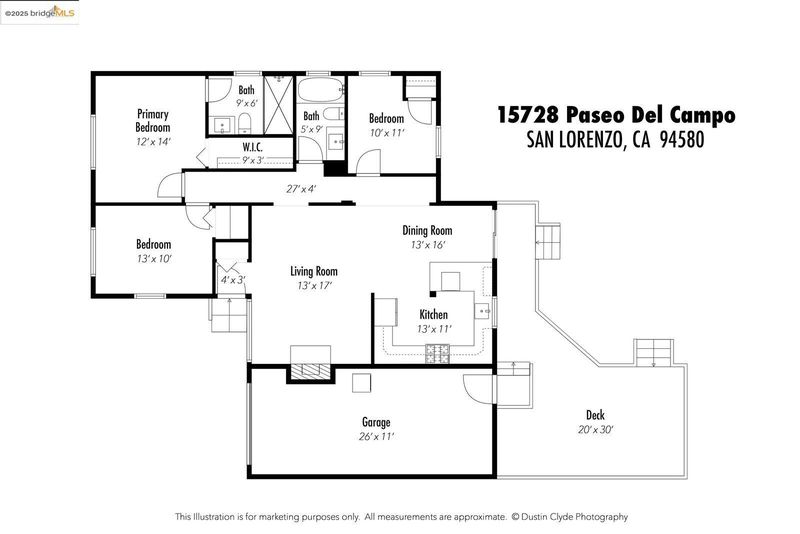
$828,000
1,156
SQ FT
$716
SQ/FT
15728 Paseo Del Campo
@ Grant - San Lorenzo Vilg, San Lorenzo
- 3 Bed
- 2 Bath
- 1 Park
- 1,156 sqft
- San Lorenzo
-

Open Houses July 12 & 13 12-3PM. Welcome Home to Your Dreamy California Cottage! Tucked into a sweet, tree-lined corner of Paseo del Campo, this beautifully updated single-level 3-bed, 2-bath home offers a perfect blend of warmth, comfort, and California charm. Step into the light-filled kitchen, complete with sleek stainless-steel appliances—including a dishwasher and five-burner gas stove. Gorgeous flooring runs throughout the home, leading you to a serene primary suite with a modern en-suite bath w/dual showerheads. Dimmable LED pocket lights, central air conditioning, and dual-paned windows ensure year-round comfort and efficiency. Curl up by the tile-framed, wood-burning fireplace on cooler evenings, or head outside to the expansive, sun-drenched deck—ideal for entertaining, hosting a bounce house party, or letting the pups run free. The lush backyard is bursting with mature landscaping, including a flourishing lemon tree, a majestic redwood, graceful palms, and vibrant succulents—your own private slice of the Golden State. Just minutes from BART (less than 2 miles), the Capitol Corridor (3 miles), and the San Mateo Bridge (under 5 miles), this home combines idyllic living with commuter convenience. California Village life at its finest.
- Current Status
- Active - Coming Soon
- Original Price
- $828,000
- List Price
- $828,000
- On Market Date
- Jul 3, 2025
- Property Type
- Detached
- D/N/S
- San Lorenzo Vilg
- Zip Code
- 94580
- MLS ID
- 41103526
- APN
- 4121747
- Year Built
- 1944
- Stories in Building
- 1
- Possession
- Close Of Escrow
- Data Source
- MAXEBRDI
- Origin MLS System
- Bridge AOR
International Christian School
Private 7-12 Combined Elementary And Secondary, Religious, Coed
Students: 41 Distance: 0.2mi
Grant Elementary School
Public K-5 Elementary
Students: 403 Distance: 0.2mi
Arroyo High School
Public 9-12 Secondary
Students: 1819 Distance: 0.3mi
Redwood Christian Middle School And High School
Private 6-12 Secondary, Religious, Coed
Students: 709 Distance: 0.5mi
Chinese Christian Schools-San Leandro
Private K-8 Combined Elementary And Secondary, Religious, Coed
Students: 278 Distance: 0.5mi
Calvary Lutheran Elementary School
Private PK-8 Elementary, Religious, Coed
Students: 120 Distance: 0.7mi
- Bed
- 3
- Bath
- 2
- Parking
- 1
- Attached, Off Street, Garage Faces Front, Garage Door Opener
- SQ FT
- 1,156
- SQ FT Source
- Public Records
- Lot SQ FT
- 5,000.0
- Lot Acres
- 0.12 Acres
- Pool Info
- None
- Kitchen
- Dishwasher, Gas Range, Plumbed For Ice Maker, Free-Standing Range, Refrigerator, Dryer, Washer, Electric Water Heater, Tankless Water Heater, Breakfast Bar, Counter - Solid Surface, Eat-in Kitchen, Disposal, Gas Range/Cooktop, Ice Maker Hookup, Range/Oven Free Standing, Skylight(s), Updated Kitchen
- Cooling
- Central Air
- Disclosures
- Architectural Apprl Req
- Entry Level
- Exterior Details
- Back Yard
- Flooring
- Tile, Engineered Wood
- Foundation
- Fire Place
- Living Room
- Heating
- Forced Air, Natural Gas, Central, Fireplace(s)
- Laundry
- In Garage
- Main Level
- 3 Bedrooms, 2 Baths, Primary Bedrm Suite - 1, Main Entry
- Views
- None
- Possession
- Close Of Escrow
- Basement
- Crawl Space
- Architectural Style
- Cottage
- Non-Master Bathroom Includes
- Shower Over Tub, Solid Surface, Tile, Tub, Tub with Jets, Updated Baths, Dual Flush Toilet, Window
- Construction Status
- Existing
- Additional Miscellaneous Features
- Back Yard
- Location
- Rectangular Lot
- Pets
- Yes
- Roof
- Composition Shingles
- Water and Sewer
- Public, Water District
- Fee
- $150
MLS and other Information regarding properties for sale as shown in Theo have been obtained from various sources such as sellers, public records, agents and other third parties. This information may relate to the condition of the property, permitted or unpermitted uses, zoning, square footage, lot size/acreage or other matters affecting value or desirability. Unless otherwise indicated in writing, neither brokers, agents nor Theo have verified, or will verify, such information. If any such information is important to buyer in determining whether to buy, the price to pay or intended use of the property, buyer is urged to conduct their own investigation with qualified professionals, satisfy themselves with respect to that information, and to rely solely on the results of that investigation.
School data provided by GreatSchools. School service boundaries are intended to be used as reference only. To verify enrollment eligibility for a property, contact the school directly.
