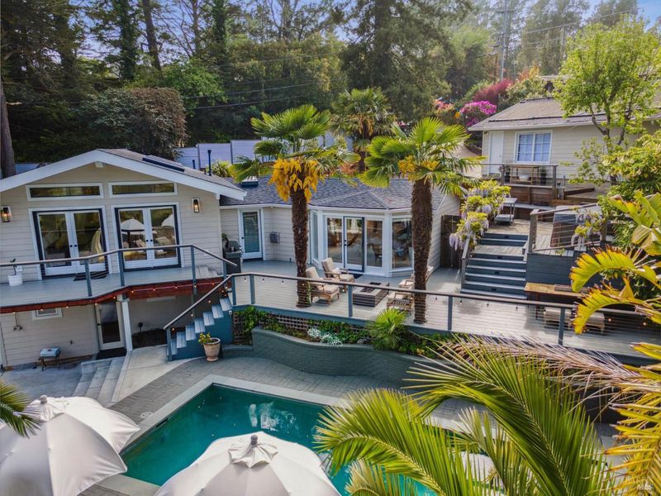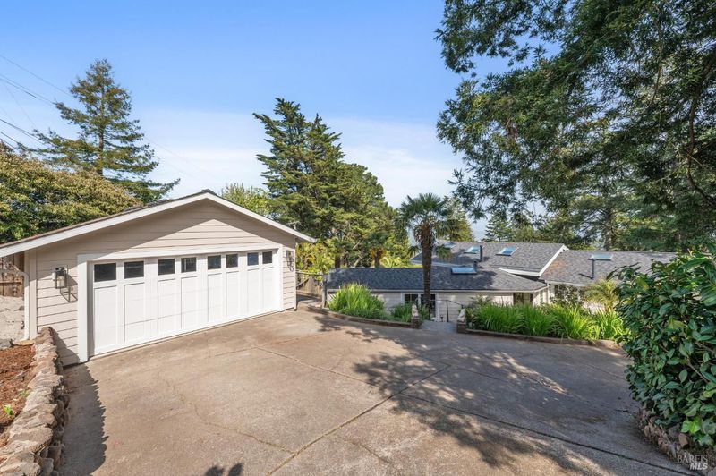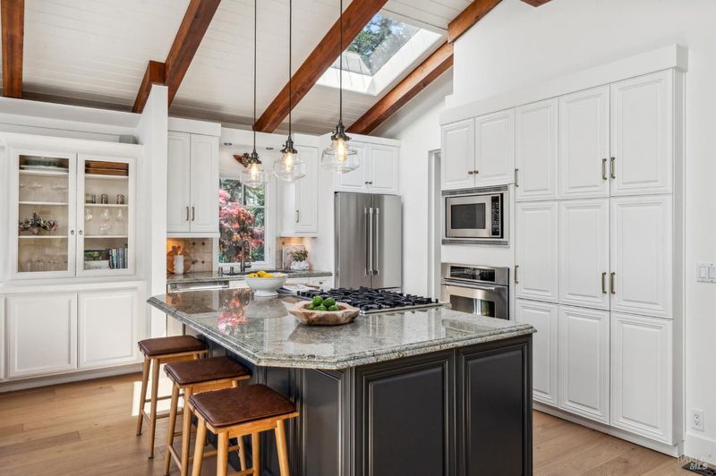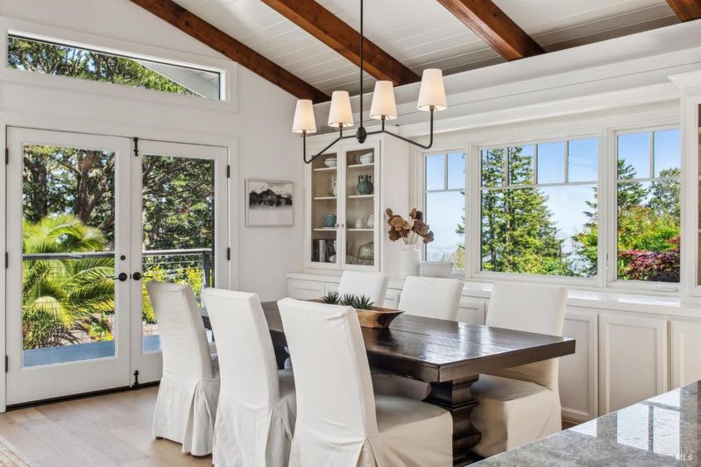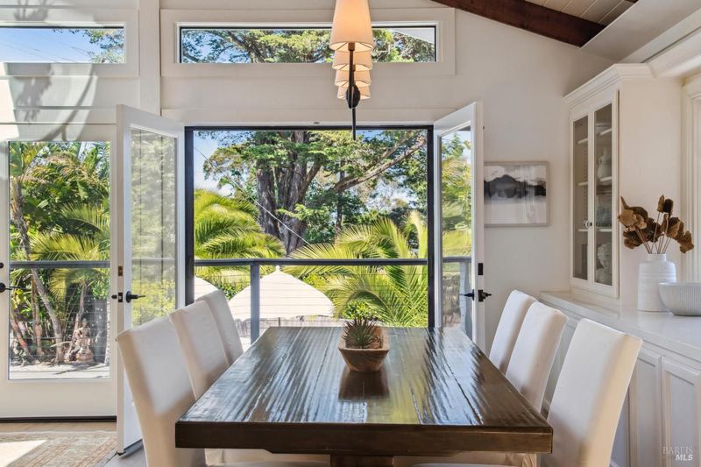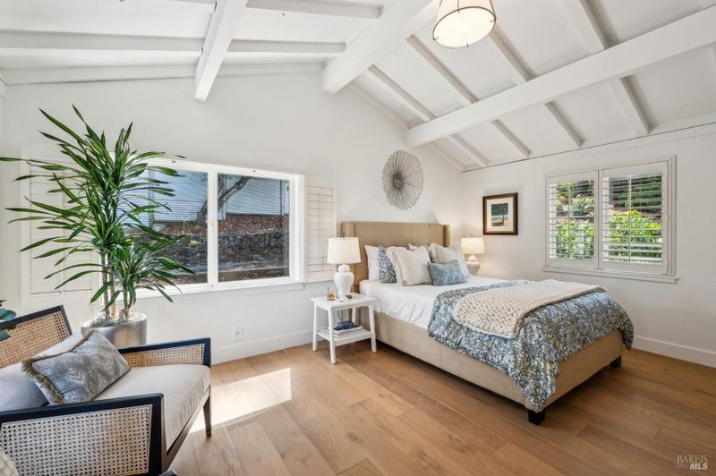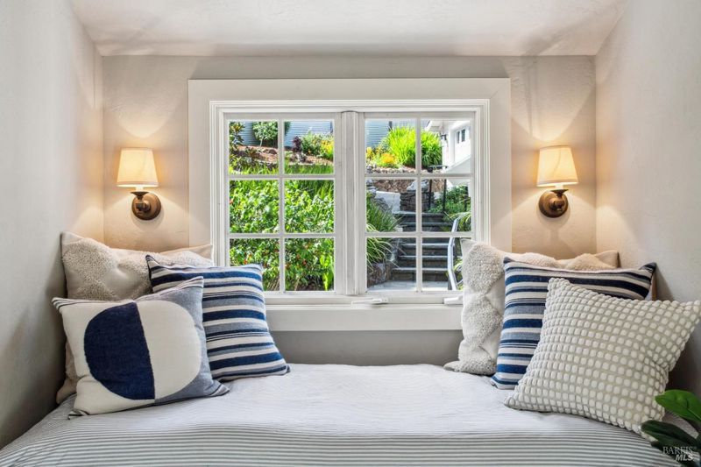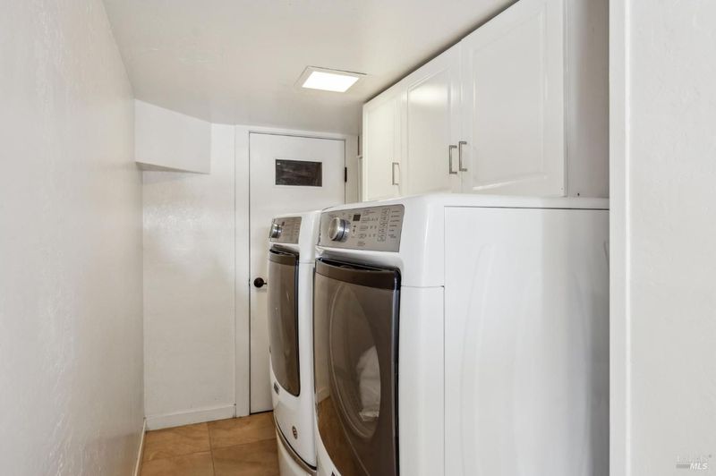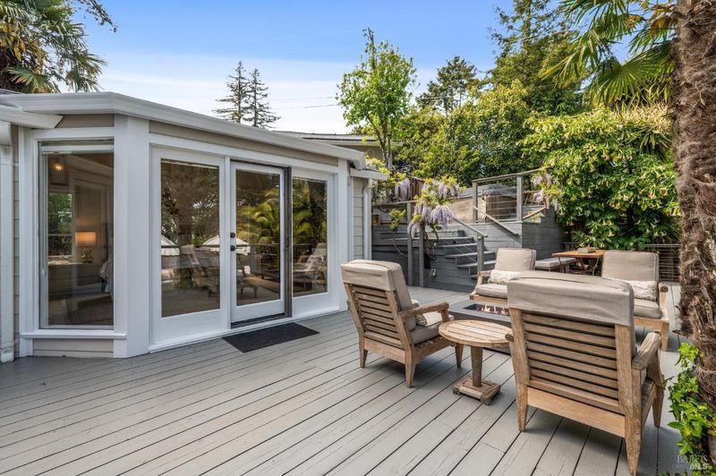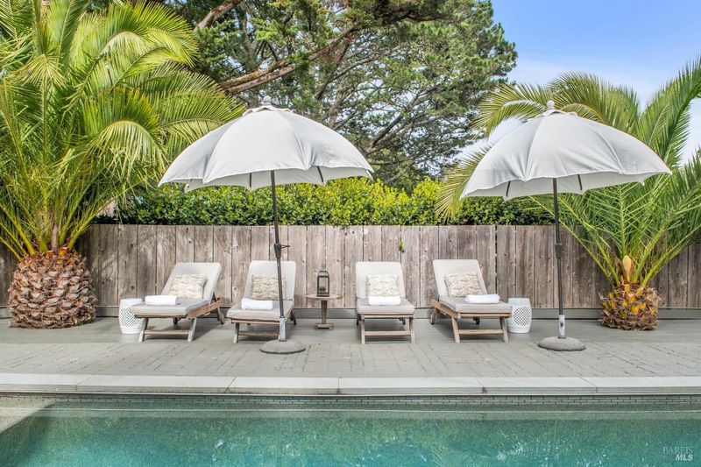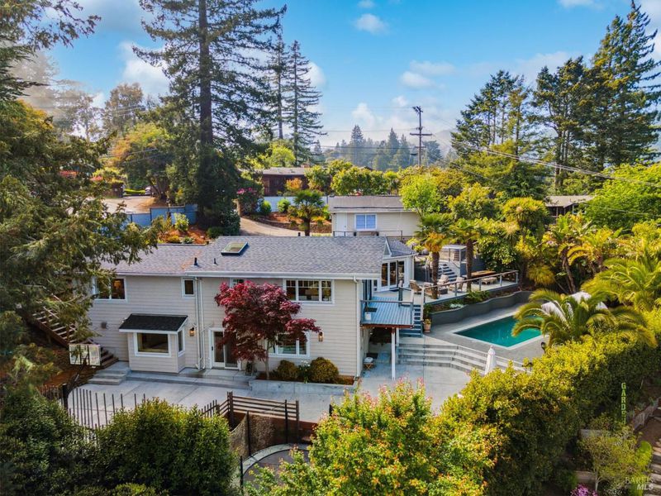
$2,995,000
2,515
SQ FT
$1,191
SQ/FT
430 Panoramic Highway
@ Brighton Blvd - Mill Valley
- 4 Bed
- 3 Bath
- 6 Park
- 2,515 sqft
- Mill Valley
-

-
Wed May 7, 12:00 pm - 2:00 pm
Come and experience this one of a kind property! 430 Panoramic Hwy is more than a home—it’s a lifestyle of adventure, a dash of zen, and a connection to natural beauty, with every modern comfort seamlessly integrated. The best of Mill Valley is all here waiting for you!
Offered for the first time in 20+ years, 430 Panoramic Hwy is a rare slice of paradise blending privacy, luxury, and nature. This gated 4BR/3BA retreat sits on .25 acres in a sunny microclimate, featuring 2 living areas, a high-end kitchen, expansive decks, and a resort-style pool & hot tub. Steps from world-class hiking and biking on Mt. Tam & Muir Woods, 20 mins to Stinson & Muir Beaches, and close to downtown Mill Valley's music, dining, and shopping. This is more than a home it's a lifestyle with every modern comfort. Features Include: Contemporary design: vaulted ceilings, skylights, and abundant light Gourmet kitchen: stainless appliances, large island and custom pantry Updated baths: heated tile floors, frameless glass Primary suite: ensuite bath, fireplace, sunrise views Pool: Pebble Tec, UV system, solar + gas heat Outdoor: hot tub, fire pit, sport court, play area Mature fruit trees & drought-tolerant landscaping Detached 2-car garage, gated entry, pull-through drive New roof & fireproof Hardie siding Battery backup & gas generator Award-winning Mill Valley Schools Truly Mill Valley living at its finest!
- Days on Market
- 4 days
- Current Status
- Active
- Original Price
- $2,995,000
- List Price
- $2,995,000
- On Market Date
- May 2, 2025
- Property Type
- Single Family Residence
- Area
- Mill Valley
- Zip Code
- 94941
- MLS ID
- 325039535
- APN
- 045-252-08
- Year Built
- 1937
- Stories in Building
- Unavailable
- Possession
- Close Of Escrow
- Data Source
- BAREIS
- Origin MLS System
Old Mill Elementary School
Public K-5 Elementary
Students: 287 Distance: 0.7mi
Greenwood School
Private PK-8 Elementary, Nonprofit
Students: 132 Distance: 1.1mi
Marin Horizon School
Private PK-8 Elementary, Coed
Students: 292 Distance: 1.2mi
Park Elementary School
Public PK-5 Elementary
Students: 304 Distance: 1.3mi
Mount Tamalpais School
Private K-8 Elementary, Coed
Students: 240 Distance: 1.8mi
Mill Valley Middle School
Public 6-8 Middle
Students: 1039 Distance: 1.9mi
- Bed
- 4
- Bath
- 3
- Parking
- 6
- 24'+ Deep Garage, Detached
- SQ FT
- 2,515
- SQ FT Source
- Assessor Auto-Fill
- Lot SQ FT
- 11,500.0
- Lot Acres
- 0.264 Acres
- Pool Info
- Built-In, Gas Heat, Pool Cover, Solar Heat
- Kitchen
- Island, Skylight(s), Slab Counter
- Cooling
- None
- Exterior Details
- Entry Gate, Fire Pit
- Flooring
- Stone, Wood
- Fire Place
- Family Room, Primary Bedroom
- Heating
- Central, Fireplace(s), Radiant Floor
- Laundry
- Dryer Included, Washer Included
- Main Level
- Bedroom(s), Dining Room, Full Bath(s), Kitchen, Living Room, Primary Bedroom
- Views
- Bay, Panoramic
- Possession
- Close Of Escrow
- Architectural Style
- Contemporary
- Fee
- $0
MLS and other Information regarding properties for sale as shown in Theo have been obtained from various sources such as sellers, public records, agents and other third parties. This information may relate to the condition of the property, permitted or unpermitted uses, zoning, square footage, lot size/acreage or other matters affecting value or desirability. Unless otherwise indicated in writing, neither brokers, agents nor Theo have verified, or will verify, such information. If any such information is important to buyer in determining whether to buy, the price to pay or intended use of the property, buyer is urged to conduct their own investigation with qualified professionals, satisfy themselves with respect to that information, and to rely solely on the results of that investigation.
School data provided by GreatSchools. School service boundaries are intended to be used as reference only. To verify enrollment eligibility for a property, contact the school directly.
