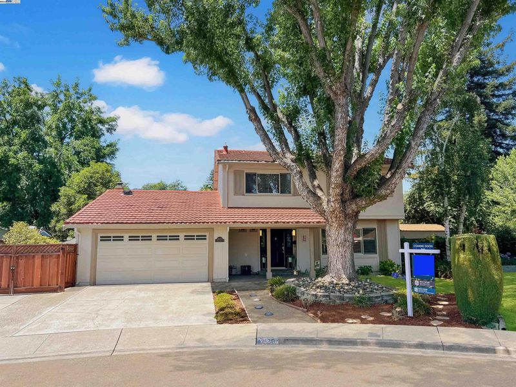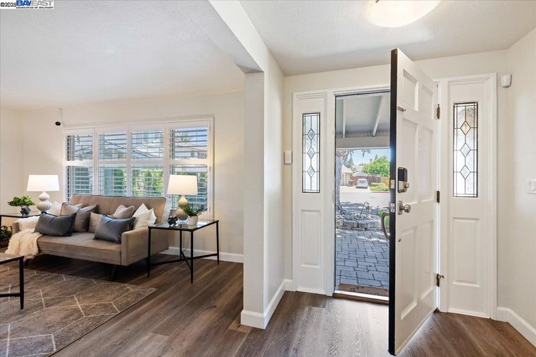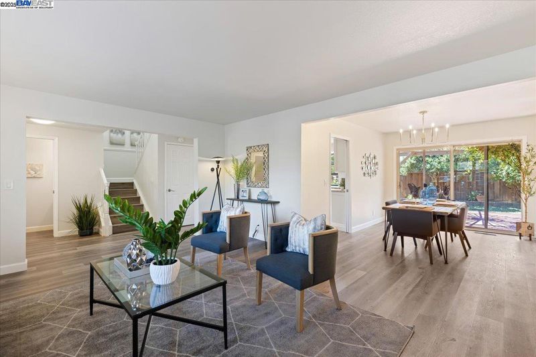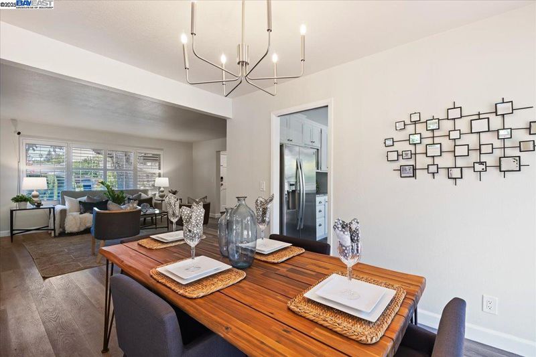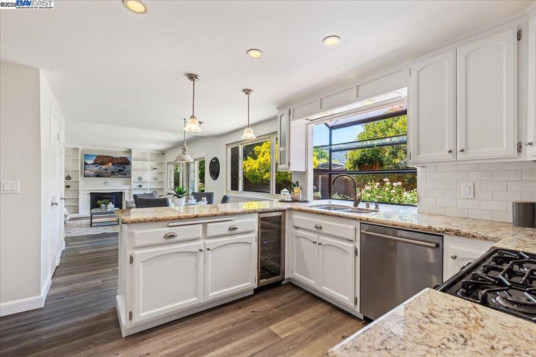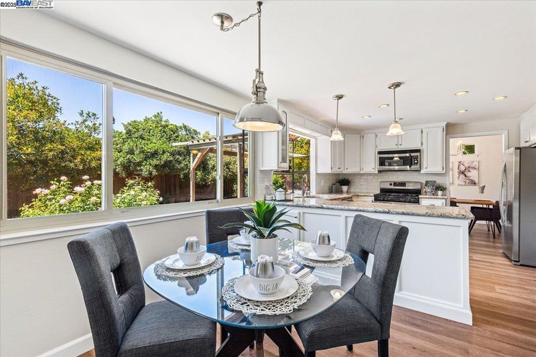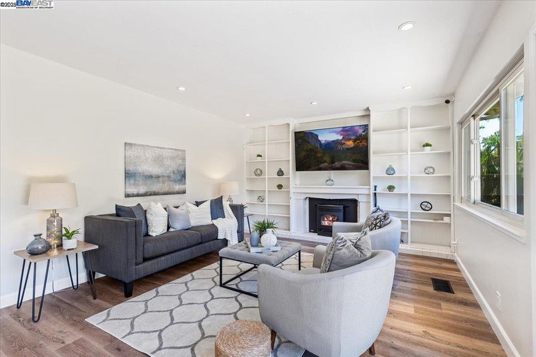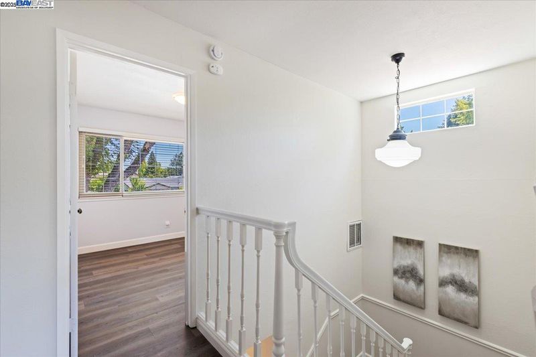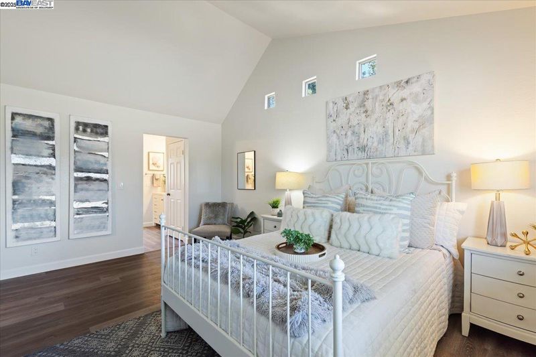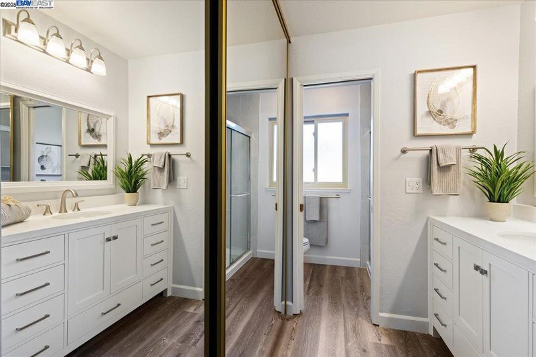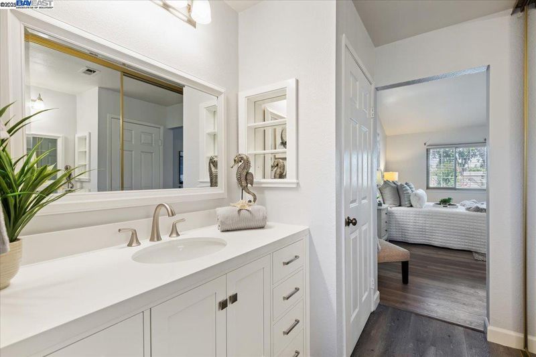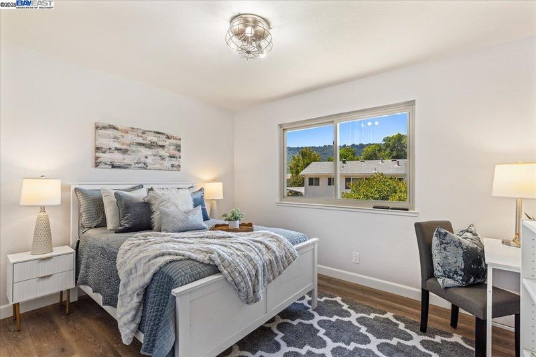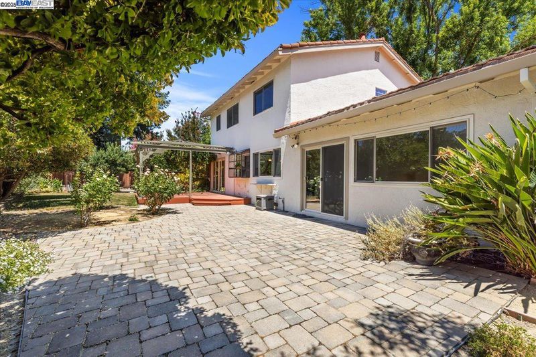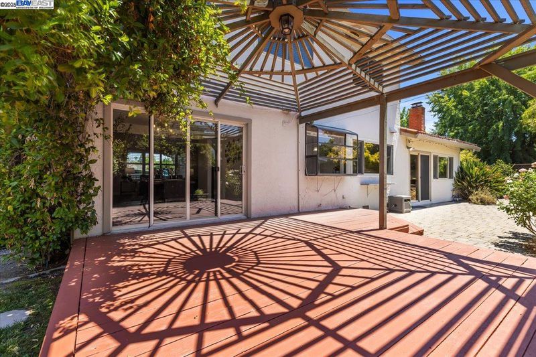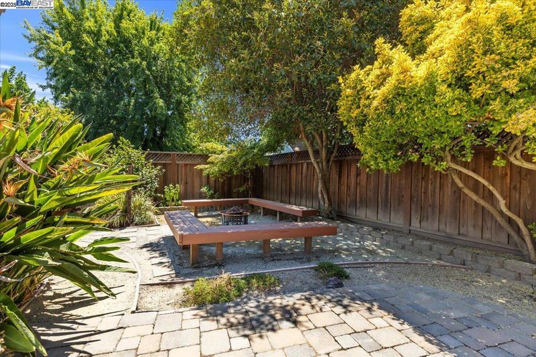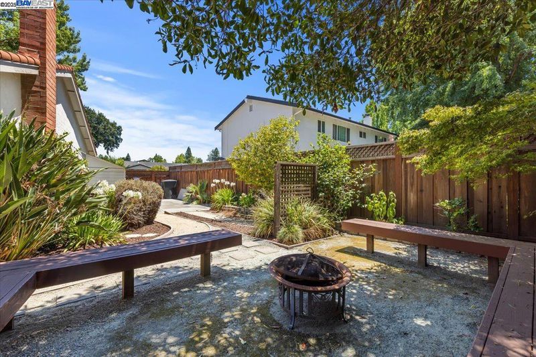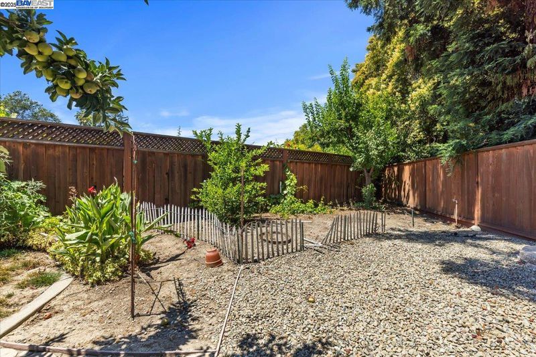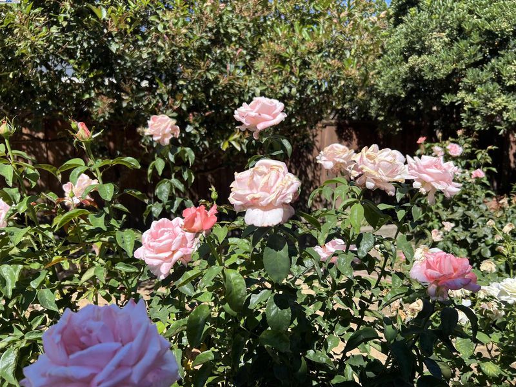
$1,780,000
1,956
SQ FT
$910
SQ/FT
2670 Corte Elena
@ Calle Altamira - Del Prado, Pleasanton
- 4 Bed
- 2.5 (2/1) Bath
- 2 Park
- 1,956 sqft
- Pleasanton
-

East-Facing on a quiet court in Del Prado! Fresh paint, updated lighting, and newer LVP flooring throughout give this east-facing home a clean, modern feel. Tucked at the end of a quiet court in one of Pleasanton’s favorite neighborhoods, this home blends style with substance. The kitchen shines with granite counters, stainless steel appliances, and a sunny garden window. A cozy family room features custom built-ins and a pellet stove. Remodeled upper-level baths elevate the space, and the 0.19-acre lot includes mature landscaping, fruit trees, side yard access, a tough shed, and room to entertain or unwind. Walk to parks and top-rated schools, plus enjoy the Del Prado Cabana Club just around the corner. Quick access to 580/680 and BART for easy commuting.
- Current Status
- New
- Original Price
- $1,780,000
- List Price
- $1,780,000
- On Market Date
- Jul 17, 2025
- Property Type
- Detached
- D/N/S
- Del Prado
- Zip Code
- 94566
- MLS ID
- 41105105
- APN
- 946341228
- Year Built
- 1973
- Stories in Building
- 2
- Possession
- Close Of Escrow
- Data Source
- MAXEBRDI
- Origin MLS System
- BAY EAST
Hillview Christian Academy
Private 1-12
Students: 9 Distance: 0.8mi
The Child Day Schools, Pleasanton
Private PK-5 Coed
Students: 80 Distance: 1.0mi
Walnut Grove Elementary School
Public K-5 Elementary
Students: 749 Distance: 1.0mi
Foothill High School
Public 9-12 Secondary
Students: 2178 Distance: 1.1mi
Pleasanton Middle School
Public 6-8 Middle
Students: 1215 Distance: 1.2mi
Harvest Park Middle School
Public 6-8 Middle
Students: 1223 Distance: 1.2mi
- Bed
- 4
- Bath
- 2.5 (2/1)
- Parking
- 2
- Attached
- SQ FT
- 1,956
- SQ FT Source
- Public Records
- Lot SQ FT
- 8,341.0
- Lot Acres
- 0.19 Acres
- Pool Info
- Cabana, See Remarks
- Kitchen
- Gas Range, Microwave, Refrigerator, Dryer, Washer, Gas Water Heater, Stone Counters, Gas Range/Cooktop, Updated Kitchen
- Cooling
- Central Air
- Disclosures
- Disclosure Package Avail
- Entry Level
- Exterior Details
- Back Yard, Front Yard
- Flooring
- Vinyl
- Foundation
- Fire Place
- Family Room
- Heating
- Central, Pellet Stove
- Laundry
- Dryer, In Garage, Washer
- Upper Level
- 4 Bedrooms, 2 Baths
- Main Level
- 0.5 Bath, Main Entry
- Views
- Ridge
- Possession
- Close Of Escrow
- Architectural Style
- Contemporary
- Non-Master Bathroom Includes
- Updated Baths
- Construction Status
- Existing
- Additional Miscellaneous Features
- Back Yard, Front Yard
- Location
- Court
- Roof
- Metal
- Water and Sewer
- Public
- Fee
- $435
MLS and other Information regarding properties for sale as shown in Theo have been obtained from various sources such as sellers, public records, agents and other third parties. This information may relate to the condition of the property, permitted or unpermitted uses, zoning, square footage, lot size/acreage or other matters affecting value or desirability. Unless otherwise indicated in writing, neither brokers, agents nor Theo have verified, or will verify, such information. If any such information is important to buyer in determining whether to buy, the price to pay or intended use of the property, buyer is urged to conduct their own investigation with qualified professionals, satisfy themselves with respect to that information, and to rely solely on the results of that investigation.
School data provided by GreatSchools. School service boundaries are intended to be used as reference only. To verify enrollment eligibility for a property, contact the school directly.
