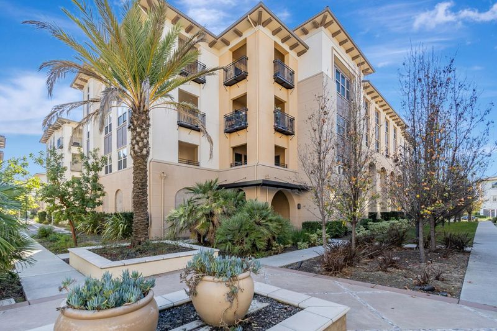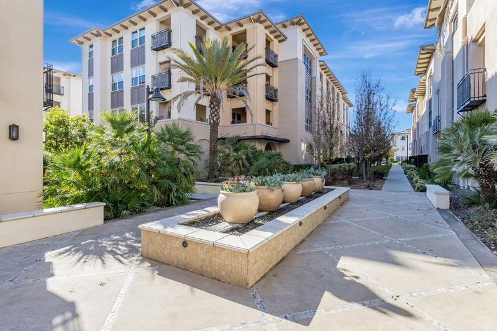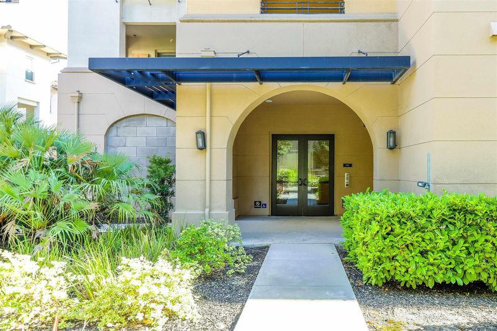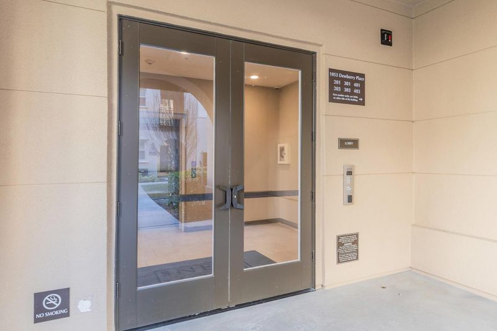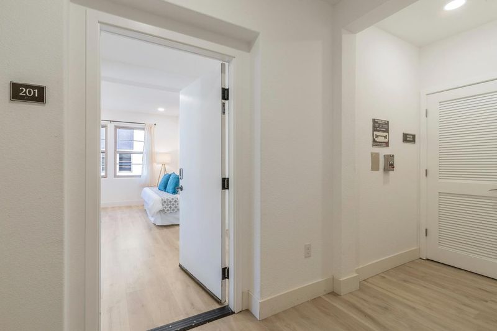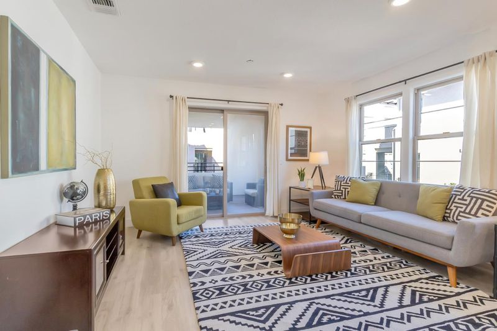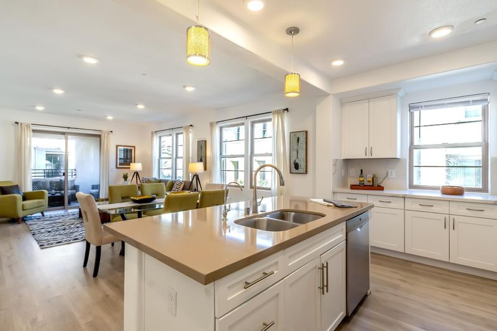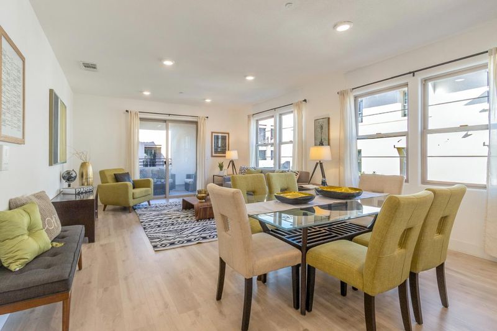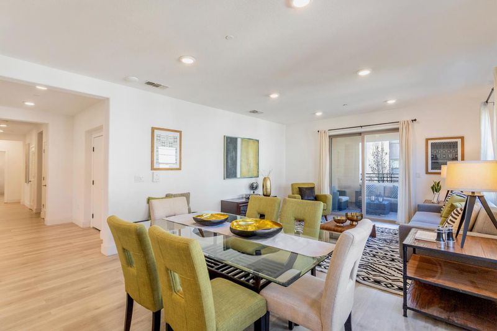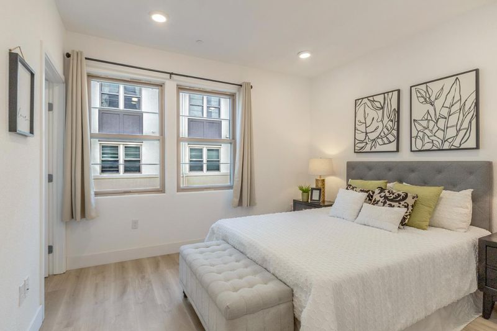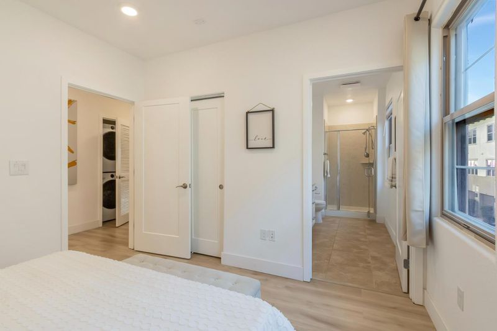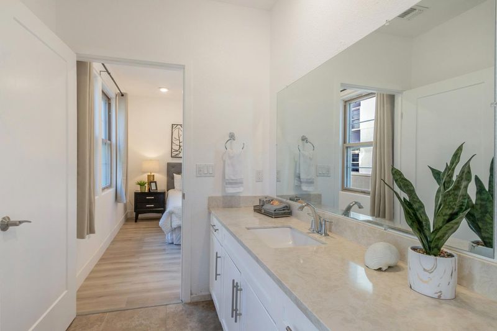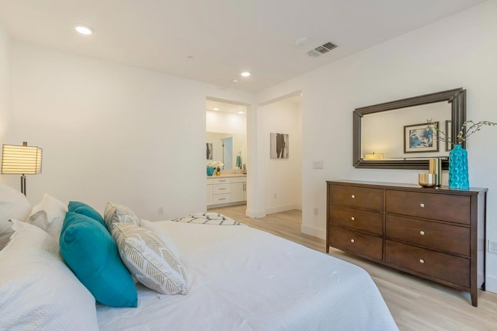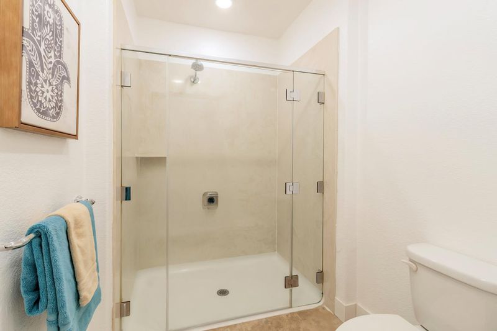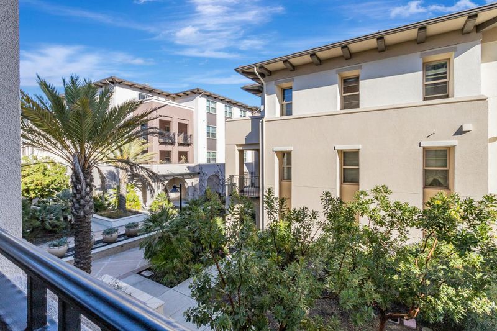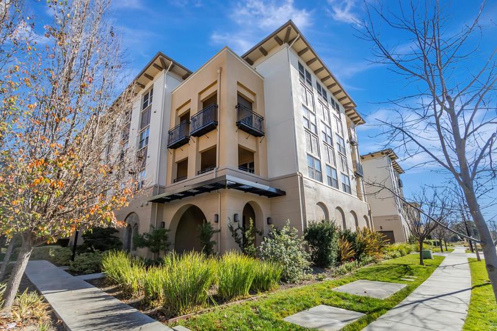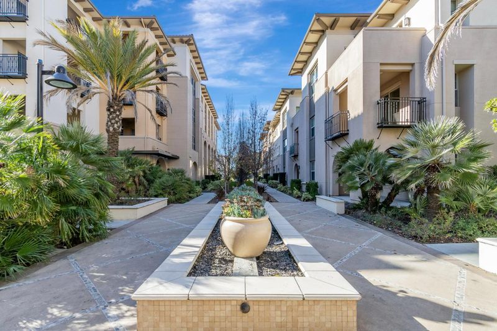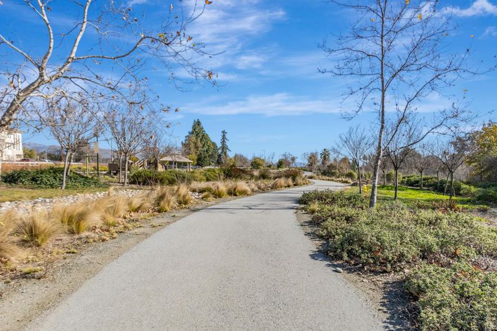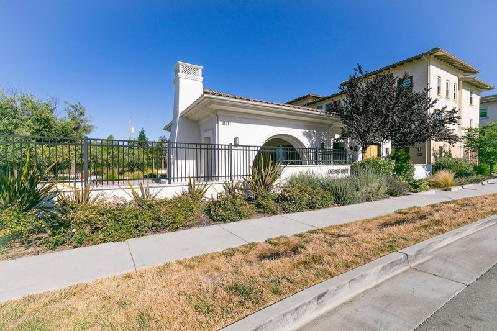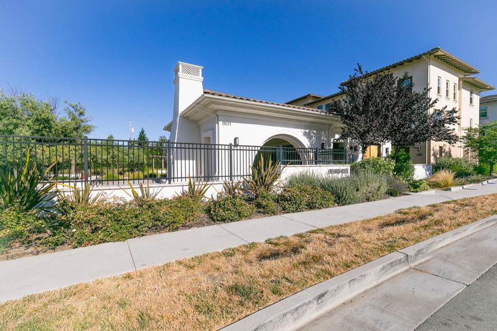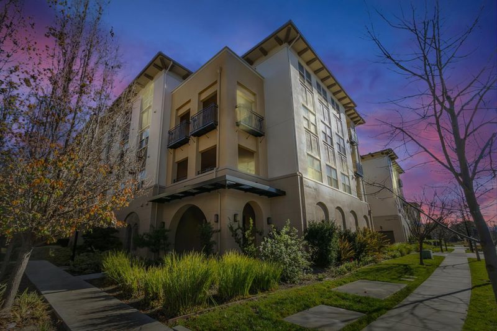
$998,000
1,661
SQ FT
$601
SQ/FT
1053 Dewberry Place, #201
@ Pear Orchard Dr., Oakland Rd - 5 - Berryessa, San Jose
- 2 Bed
- 3 (2/1) Bath
- 2 Park
- 1,661 sqft
- SAN JOSE
-

-
Sat Jan 18, 1:00 pm - 4:00 pm
-
Sun Jan 19, 1:00 pm - 4:00 pm
Welcome to this stunning North East facing single floor unit condo in a secured building with keyless remote entry & a private elevator that opens directly to your front door.*This bright, sun-filled residence offers an open floor plan featuring 2 spacious ensuite bedrooms and a versatile office/den/gym with lots of recent upgrades including new LVP flooring, new paint*The gourmet kitchen includes new white cabinetry & quartz countertops, new S/S appliances, island with a breakfast bar*The master suite features a walk-in closet with custom organizers and a double vanity*Additional highlights include recessed lighting, double-pane windows, central Air conditioning & heating, in unit laundry with new washer/dryer, 2 car tandem garage, & a separate storage room, no shared walls. This unit is part of a community which offers a walking trail, clubhouse, bocce ball court, set across from a scenic golf course*You'll love the walkable lifestyle, with easy access to amenities like Sprouts, Home Goods, City Sports, Peet's, Starbucks & more*It is conveniently located close to high-tech companies, Costco, Challenger School, Berryessa BART, and offers easy freeway access to 101, 680, 880 and Montague Expressway. This HOME offers both luxury and convenience you wouldn't want to miss!!!
- Days on Market
- 0 days
- Current Status
- Active
- Original Price
- $998,000
- List Price
- $998,000
- On Market Date
- Jan 17, 2025
- Property Type
- Condominium
- Area
- 5 - Berryessa
- Zip Code
- 95131
- MLS ID
- ML81990772
- APN
- 237-36-033
- Year Built
- 2014
- Stories in Building
- 1
- Possession
- COE
- Data Source
- MLSL
- Origin MLS System
- MLSListings, Inc.
Santa Clara County Special Education School
Public PK-12 Special Education
Students: 1190 Distance: 0.3mi
Opportunity Youth Academy
Charter 9-12
Students: 291 Distance: 0.3mi
County Community School
Public 7-12 Yr Round
Students: 39 Distance: 0.3mi
Trinity Christian School
Private 1-12 Religious, Coed
Students: 27 Distance: 0.5mi
San Jose Conservation Corps Charter School
Charter 12 Secondary, Yr Round
Students: 214 Distance: 0.5mi
Orchard Elementary School
Public K-8 Elementary
Students: 843 Distance: 0.6mi
- Bed
- 2
- Bath
- 3 (2/1)
- Double Sinks, Primary - Stall Shower(s), Tile
- Parking
- 2
- Tandem Parking
- SQ FT
- 1,661
- SQ FT Source
- Unavailable
- Kitchen
- Cooktop - Gas, Countertop - Quartz, Dishwasher, Exhaust Fan, Garbage Disposal, Island with Sink, Microwave, Oven Range - Gas, Pantry, Refrigerator, Other
- Cooling
- Central AC
- Dining Room
- Dining Area in Family Room, Dining Area in Living Room
- Disclosures
- Natural Hazard Disclosure
- Family Room
- No Family Room
- Flooring
- Laminate, Tile
- Foundation
- Other
- Heating
- Central Forced Air
- Laundry
- Inside, Washer / Dryer
- Possession
- COE
- * Fee
- $799
- Name
- Orchard Park Community Association
- *Fee includes
- Common Area Electricity, Exterior Painting, Garbage, Insurance - Common Area, Maintenance - Common Area, Maintenance - Exterior, Management Fee, Reserves, and Roof
MLS and other Information regarding properties for sale as shown in Theo have been obtained from various sources such as sellers, public records, agents and other third parties. This information may relate to the condition of the property, permitted or unpermitted uses, zoning, square footage, lot size/acreage or other matters affecting value or desirability. Unless otherwise indicated in writing, neither brokers, agents nor Theo have verified, or will verify, such information. If any such information is important to buyer in determining whether to buy, the price to pay or intended use of the property, buyer is urged to conduct their own investigation with qualified professionals, satisfy themselves with respect to that information, and to rely solely on the results of that investigation.
School data provided by GreatSchools. School service boundaries are intended to be used as reference only. To verify enrollment eligibility for a property, contact the school directly.
