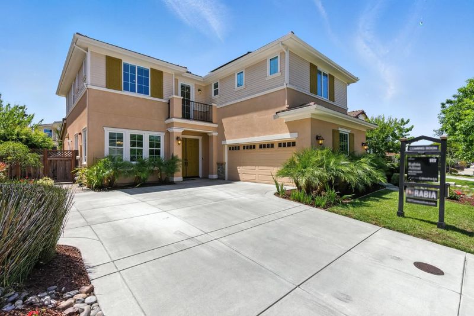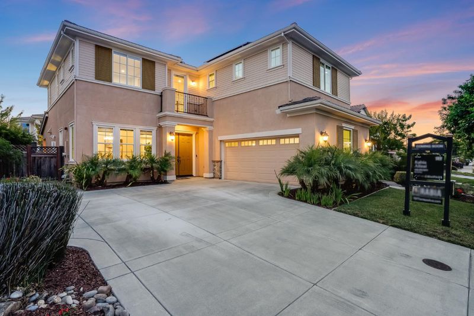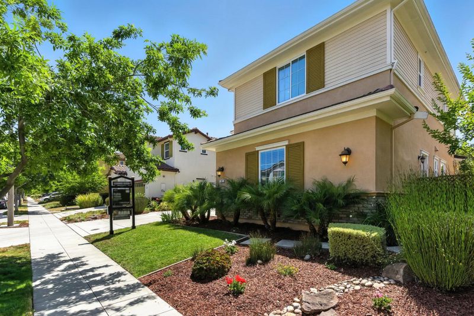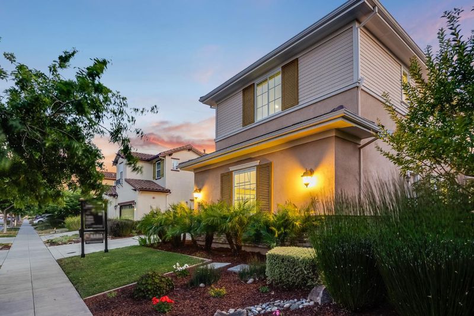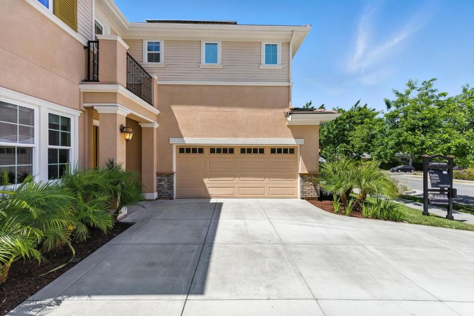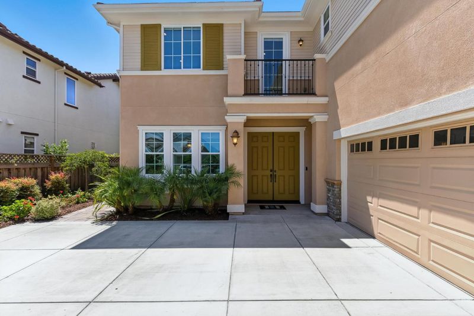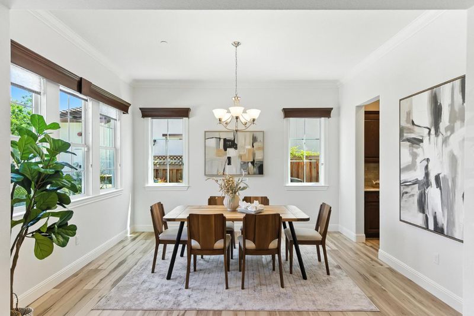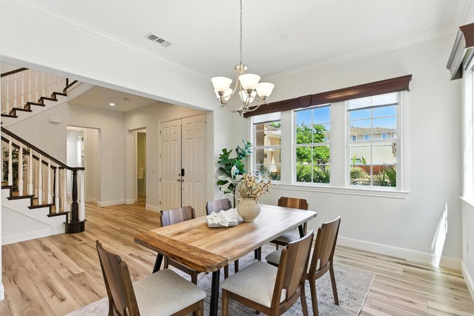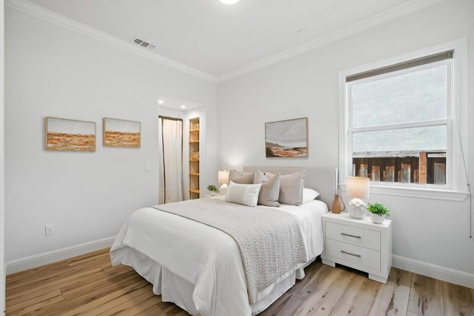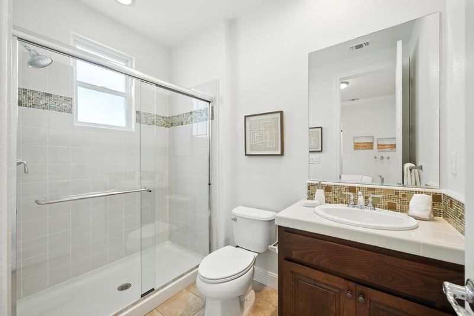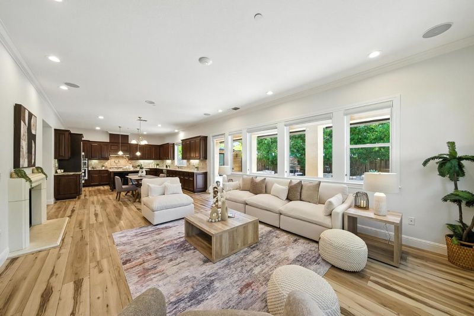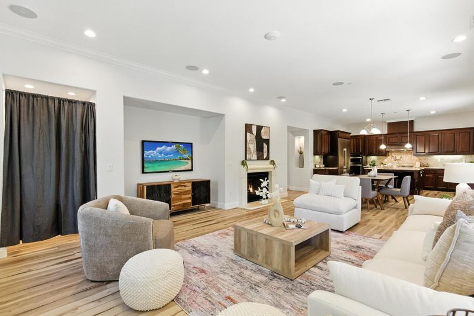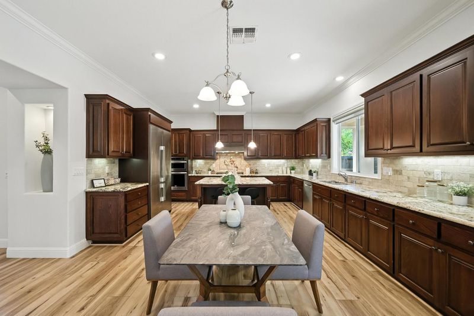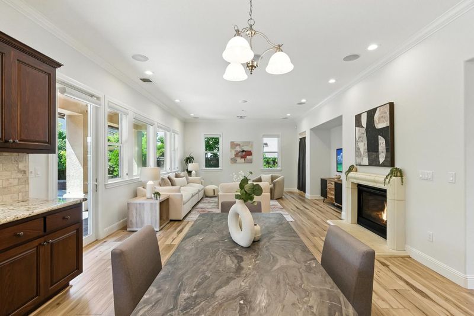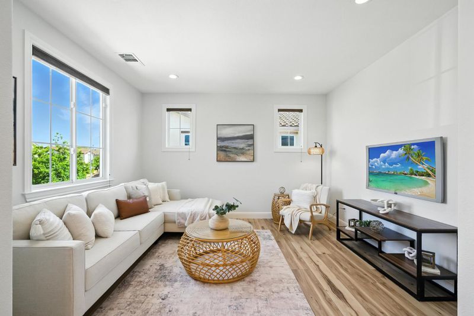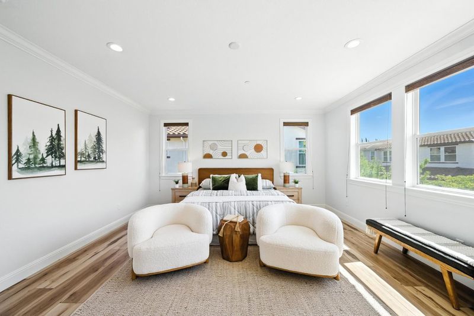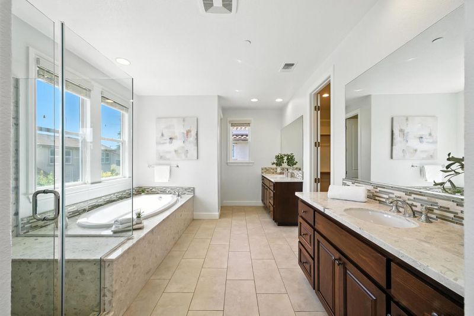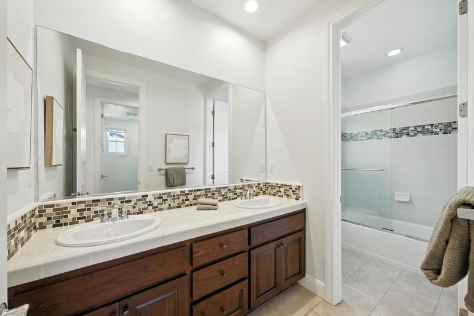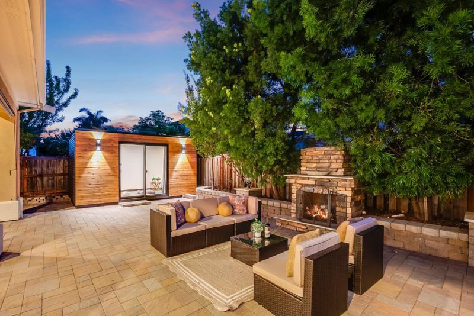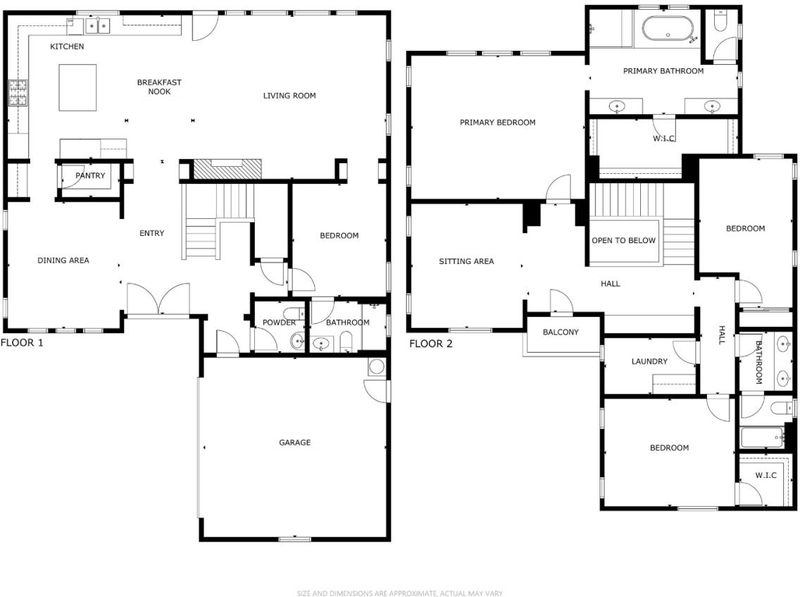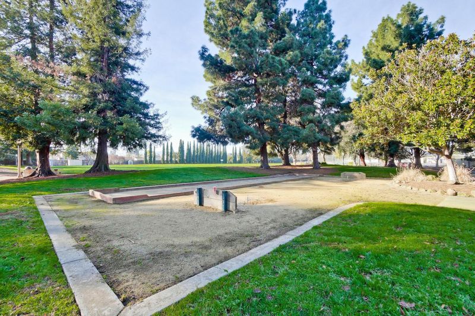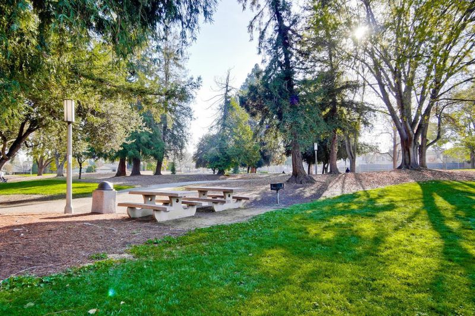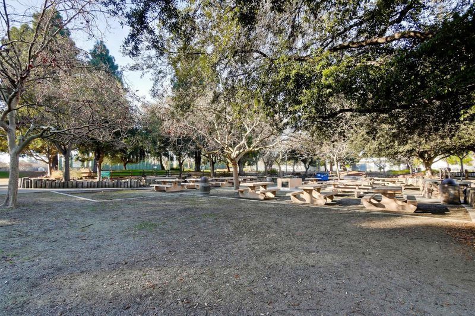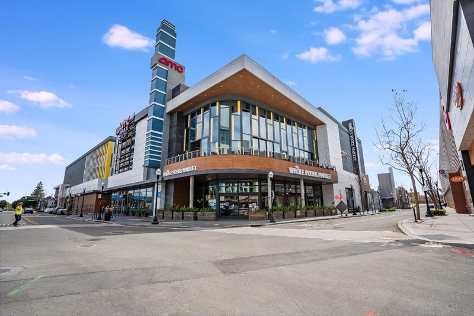
$3,588,000
3,089
SQ FT
$1,162
SQ/FT
707 Torreya Avenue
@ Reed Ave and Timberpine Ave - 19 - Sunnyvale, Sunnyvale
- 5 Bed
- 4 (3/1) Bath
- 2 Park
- 3,089 sqft
- SUNNYVALE
-

-
Sat Jul 12, 1:00 pm - 4:00 pm
Come enjoy free Boba!
-
Sun Jul 13, 1:00 pm - 4:00 pm
Come enjoy free yummy Taco's
Welcome to The Estates by award winning Toll Brothers, one of the most sought out single family communities in Sunnyvale! Rare opportunity to own this multi-generational home in Sunnyvale that's over 3,000 sqft and 12 years young! Loads of natural light shine in via endless windows. Jr Suite located on the lower level, great for in-laws or visitors. Endless Toll Brothers upgrades throughout w/ elegant facade, high ceilings, luxurious moulding, recessed lights, top of the line finishes and more! Great Rm concept w/ a Living Rm and Kitchen combo w/ access to a fully hardscaped backyard, allowing you to entertain large groups. Gourmet Chef's Kitchen w/top of the line finishes, upgraded cabinetry, walk in pantry, SS apps & more! Oversized Owners suite w/ his and her sinks, tub, shower, WIC and more! 3rd and 4th bedroom located upstairs w/ fully upgraded hallway bath w/ dual sinks. Separate Loft w/ a cozy balcony that can be converted to a 5th bedroom. Luxurious Backyard w/ADU perfect for office / gym! 2 Car Garage w/EV Charging. Solar panels, and so much more! Near both of Apple's campuses, CalTrain, newly built Downtown Sunnyvale w/ample dining, WholeFoods, Target, AMC and more! Walk to Ponderosa Park, Sunnyvale's most popular park! New Corn Palace Park coming soon! Don't miss out!
- Days on Market
- 2 days
- Current Status
- Active
- Original Price
- $3,588,000
- List Price
- $3,588,000
- On Market Date
- Jul 9, 2025
- Property Type
- Single Family Home
- Area
- 19 - Sunnyvale
- Zip Code
- 94086
- MLS ID
- ML82011507
- APN
- 213-12-059
- Year Built
- 2013
- Stories in Building
- 2
- Possession
- Unavailable
- Data Source
- MLSL
- Origin MLS System
- MLSListings, Inc.
St. Lawrence Elementary and Middle School
Private PK-8 Elementary, Religious, Coed
Students: 330 Distance: 0.4mi
St. Lawrence Academy
Private 9-12 Secondary, Religious, Nonprofit
Students: 228 Distance: 0.4mi
Monticello Academy
Private K
Students: 12 Distance: 0.5mi
Santa Clara Christian
Private K-5 Elementary, Religious, Coed
Students: 171 Distance: 0.5mi
New Valley Continuation High School
Public 9-12 Continuation
Students: 127 Distance: 0.5mi
Ponderosa Elementary School
Public K-5 Elementary
Students: 590 Distance: 0.6mi
- Bed
- 5
- Bath
- 4 (3/1)
- Full on Ground Floor, Half on Ground Floor, Primary - Oversized Tub, Primary - Stall Shower(s), Tub in Primary Bedroom, Updated Bath, Other
- Parking
- 2
- Attached Garage, Off-Street Parking
- SQ FT
- 3,089
- SQ FT Source
- Unavailable
- Lot SQ FT
- 6,000.0
- Lot Acres
- 0.137741 Acres
- Cooling
- Central AC
- Dining Room
- Breakfast Bar, Breakfast Nook, Eat in Kitchen, Formal Dining Room
- Disclosures
- Natural Hazard Disclosure
- Family Room
- Separate Family Room
- Foundation
- Other
- Fire Place
- Gas Burning
- Heating
- Central Forced Air - Gas
- Laundry
- In Utility Room, Inside, Upper Floor, Other
- Fee
- Unavailable
MLS and other Information regarding properties for sale as shown in Theo have been obtained from various sources such as sellers, public records, agents and other third parties. This information may relate to the condition of the property, permitted or unpermitted uses, zoning, square footage, lot size/acreage or other matters affecting value or desirability. Unless otherwise indicated in writing, neither brokers, agents nor Theo have verified, or will verify, such information. If any such information is important to buyer in determining whether to buy, the price to pay or intended use of the property, buyer is urged to conduct their own investigation with qualified professionals, satisfy themselves with respect to that information, and to rely solely on the results of that investigation.
School data provided by GreatSchools. School service boundaries are intended to be used as reference only. To verify enrollment eligibility for a property, contact the school directly.
