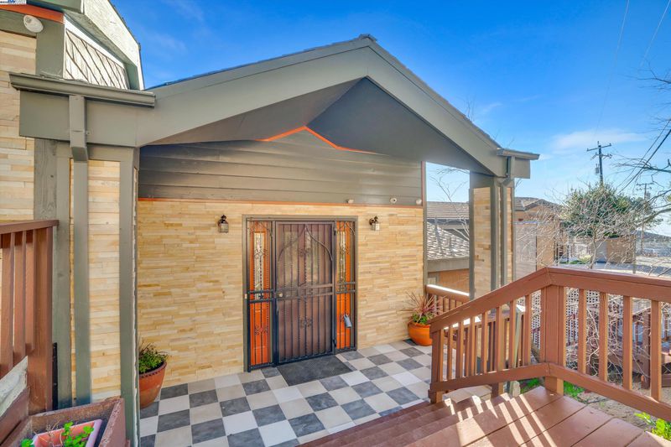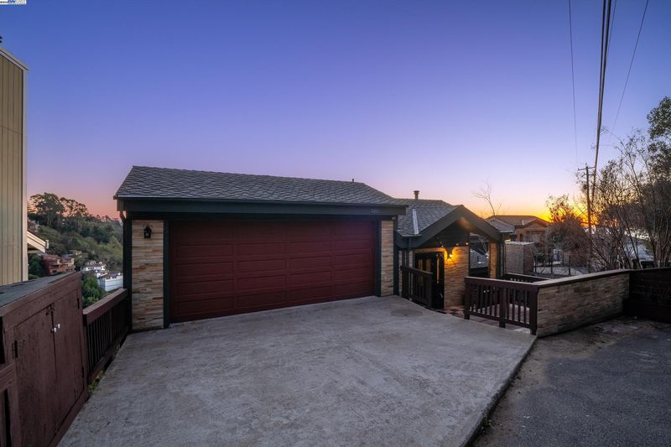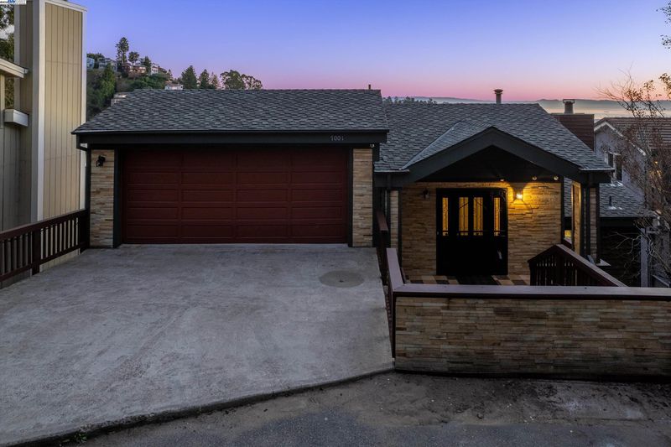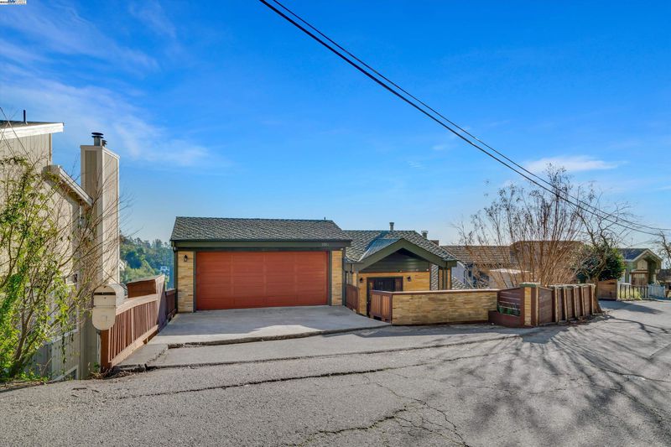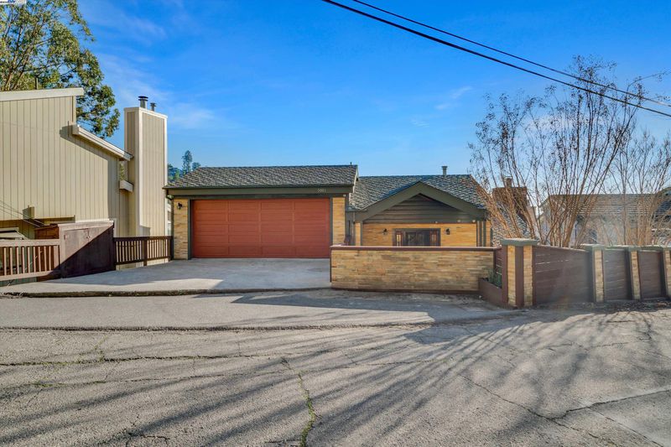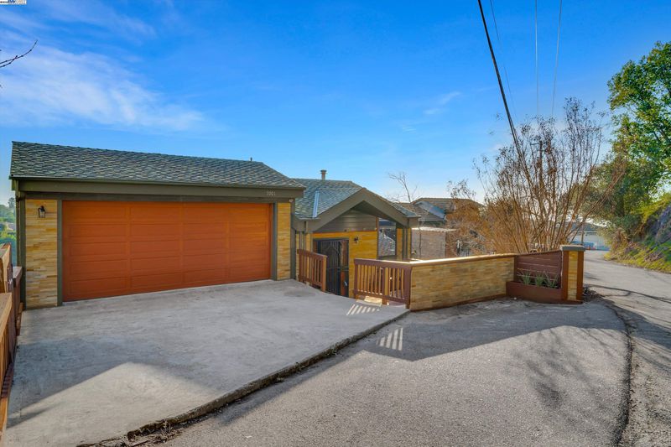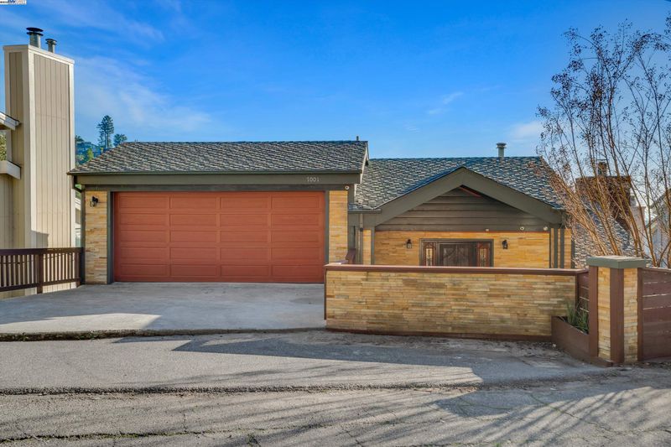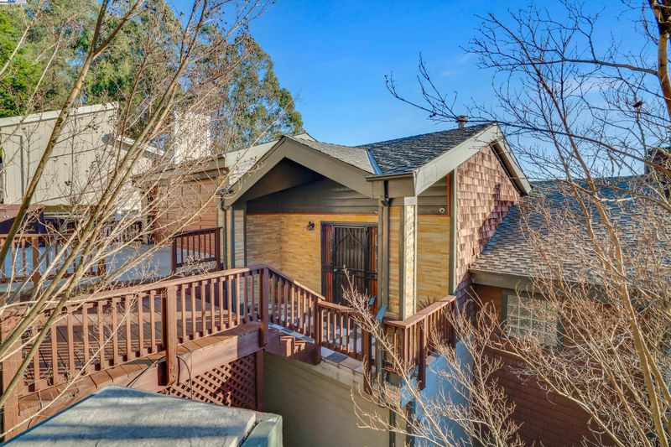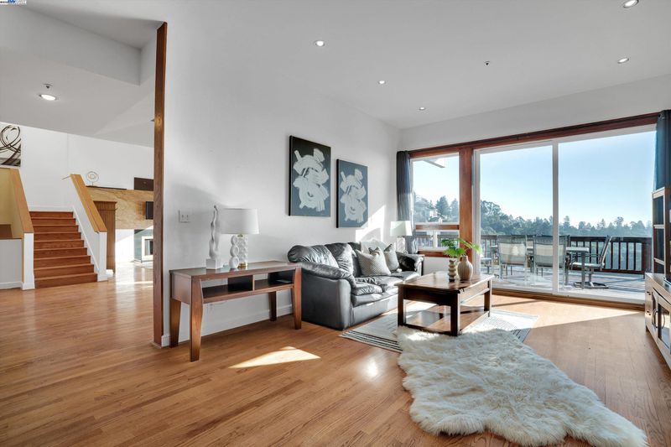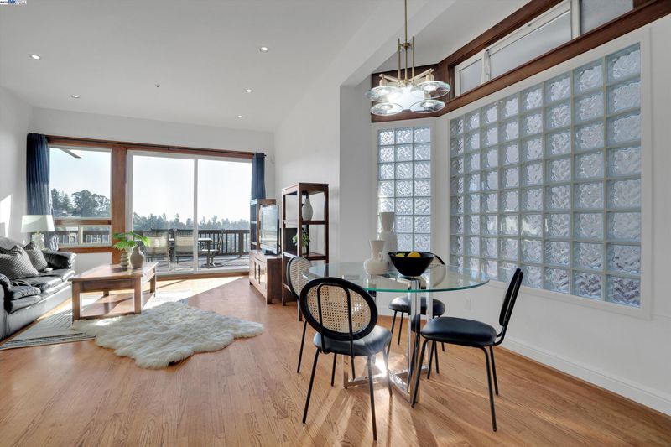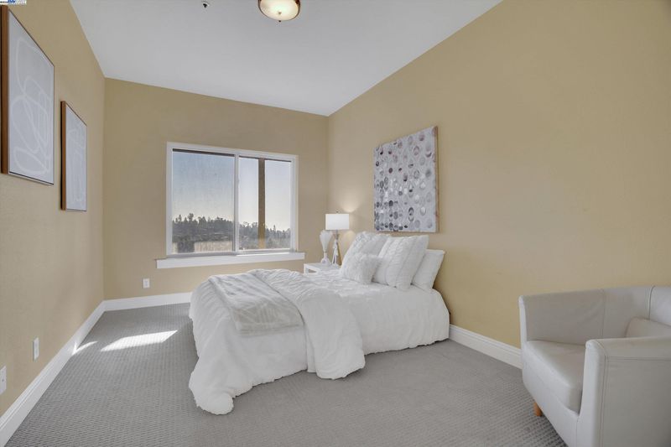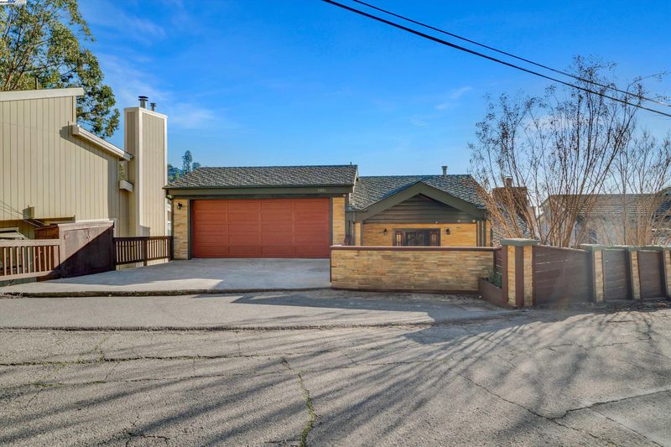
$1,799,000
3,678
SQ FT
$489
SQ/FT
7001 Elverton Dr
@ Skyline Blvd - Montclair Hills, Oakland
- 5 Bed
- 3 Bath
- 2 Park
- 3,678 sqft
- Oakland
-

-
Sun Jan 19, 1:00 pm - 4:00 pm
Stunning Bay Views!
Perched high in the Oakland Hills, this home invites you to start each day with sweeping Bay views that stretch as far as the eye can see offering both space and serenity. With over 3,600 sq. ft. of living space, this 5 bedroom home also features a versatile bonus room that can serve as a home office, gym, or flex space to suit your needs. Abundant natural light fills every corner, highlighting the gorgeous hardwood floors and new carpet throughout. Step onto the dual-level decks to experience breathtaking, unobstructed Bay views right from your back porch—a perfect backdrop for outdoor entertaining or quiet evenings at home. The deck has been recently repaired and stained. The expansive layout includes spacious bedrooms and common areas that allow for comfortable living, with great potential for an in-law unit, adding to the home’s versatility. The 2-car garage offers ample storage, and the home’s private setting ensures peace and tranquility, yet it’s only a short drive from city conveniences. Whether you’re hosting gatherings or soaking in the beauty of nature, this Oakland Hills gem combines privacy, functionality, and awe-inspiring views. Don’t miss this exceptional opportunity!
- Current Status
- New
- Original Price
- $1,799,000
- List Price
- $1,799,000
- On Market Date
- Jan 18, 2025
- Property Type
- Detached
- D/N/S
- Montclair Hills
- Zip Code
- 94611
- MLS ID
- 41082867
- APN
- 48G74486111
- Year Built
- 1994
- Stories in Building
- 3
- Possession
- COE, Other
- Data Source
- MAXEBRDI
- Origin MLS System
- BAY EAST
Thornhill Elementary School
Public K-5 Elementary, Core Knowledge
Students: 410 Distance: 0.9mi
Doulos Academy
Private 1-12
Students: 6 Distance: 1.1mi
Montclair Elementary School
Public K-5 Elementary
Students: 640 Distance: 1.2mi
Holy Names High School
Private 9-12 Secondary, Religious, All Female
Students: 138 Distance: 1.8mi
Aurora School
Private K-5 Alternative, Elementary, Coed
Students: 100 Distance: 1.8mi
Montera Middle School
Public 6-8 Middle
Students: 727 Distance: 1.8mi
- Bed
- 5
- Bath
- 3
- Parking
- 2
- Attached, Garage Door Opener
- SQ FT
- 3,678
- SQ FT Source
- Public Records
- Lot SQ FT
- 19,876.0
- Lot Acres
- 0.46 Acres
- Pool Info
- None
- Kitchen
- Dishwasher, Disposal, Gas Range, Microwave, Oven, Range, Refrigerator, Dryer, Washer, Gas Water Heater, Breakfast Bar, Counter - Solid Surface, Eat In Kitchen, Garbage Disposal, Gas Range/Cooktop, Island, Oven Built-in, Range/Oven Built-in
- Cooling
- Ceiling Fan(s), Other
- Disclosures
- Other - Call/See Agent
- Entry Level
- Exterior Details
- Front Yard, Terraced Down
- Flooring
- Hardwood, Laminate, Linoleum, Tile, Carpet
- Foundation
- Fire Place
- Living Room, Master Bedroom, Wood Burning
- Heating
- Forced Air
- Laundry
- Laundry Room
- Main Level
- Main Entry
- Views
- Bay, City Lights, Downtown, Hills, Lake, Panoramic, San Francisco, Valley, Water
- Possession
- COE, Other
- Basement
- Crawl Space, Partial
- Architectural Style
- Contemporary
- Construction Status
- Existing
- Additional Miscellaneous Features
- Front Yard, Terraced Down
- Location
- Sloped Down
- Roof
- Composition Shingles
- Water and Sewer
- Public
- Fee
- Unavailable
MLS and other Information regarding properties for sale as shown in Theo have been obtained from various sources such as sellers, public records, agents and other third parties. This information may relate to the condition of the property, permitted or unpermitted uses, zoning, square footage, lot size/acreage or other matters affecting value or desirability. Unless otherwise indicated in writing, neither brokers, agents nor Theo have verified, or will verify, such information. If any such information is important to buyer in determining whether to buy, the price to pay or intended use of the property, buyer is urged to conduct their own investigation with qualified professionals, satisfy themselves with respect to that information, and to rely solely on the results of that investigation.
School data provided by GreatSchools. School service boundaries are intended to be used as reference only. To verify enrollment eligibility for a property, contact the school directly.
