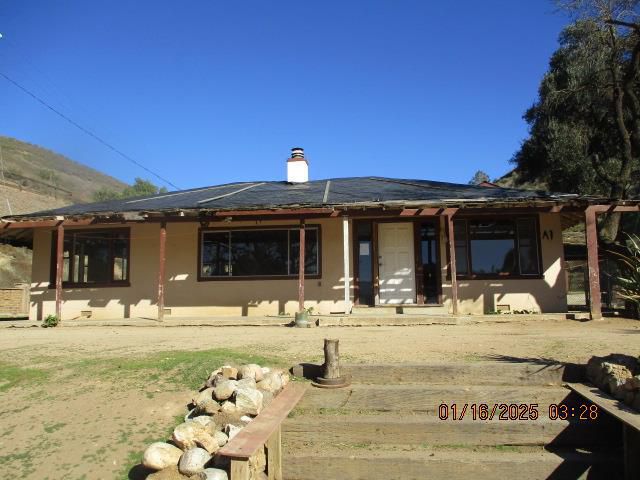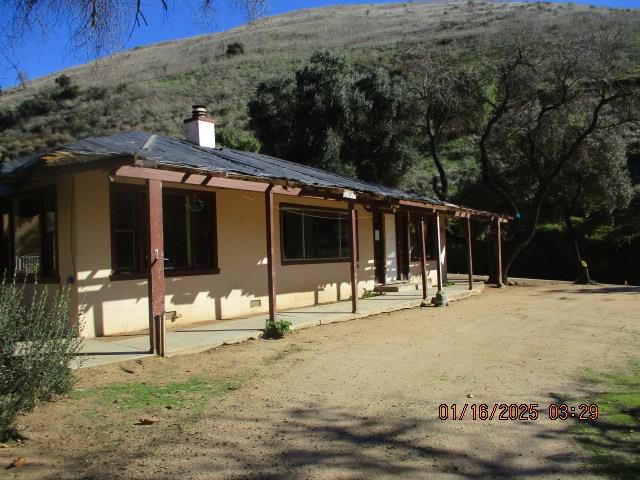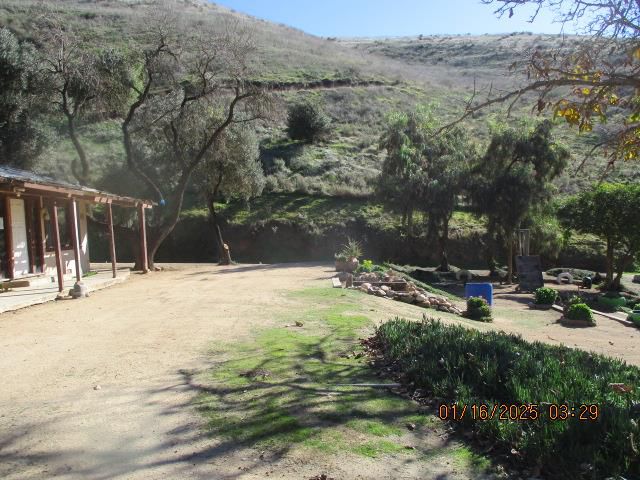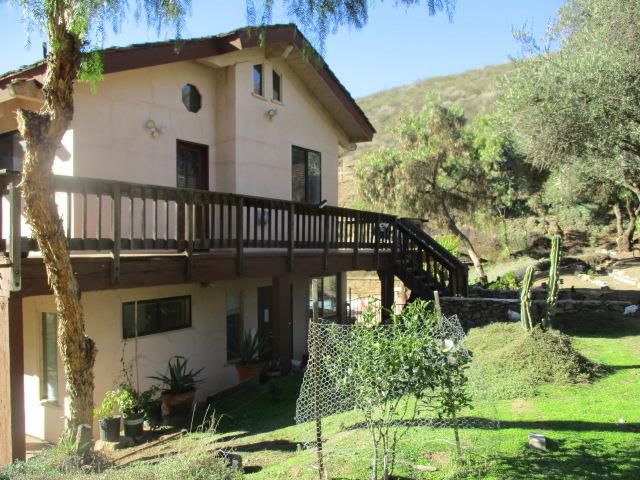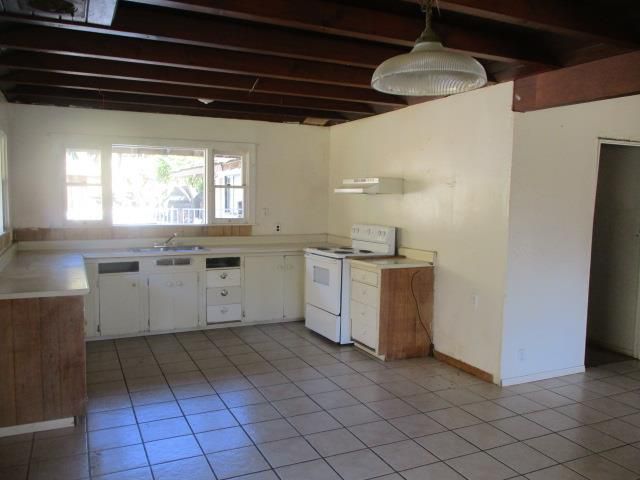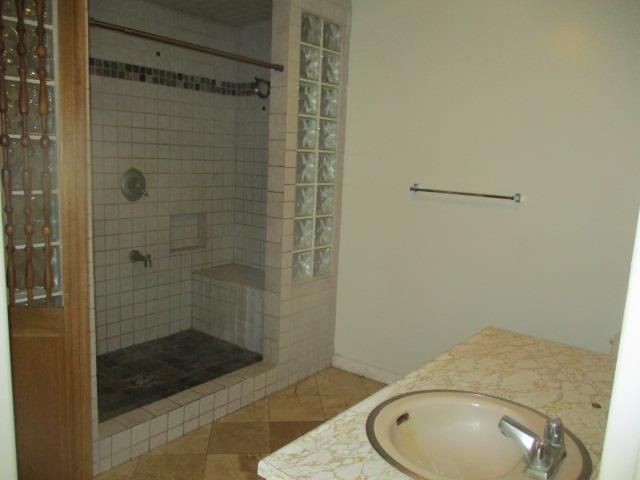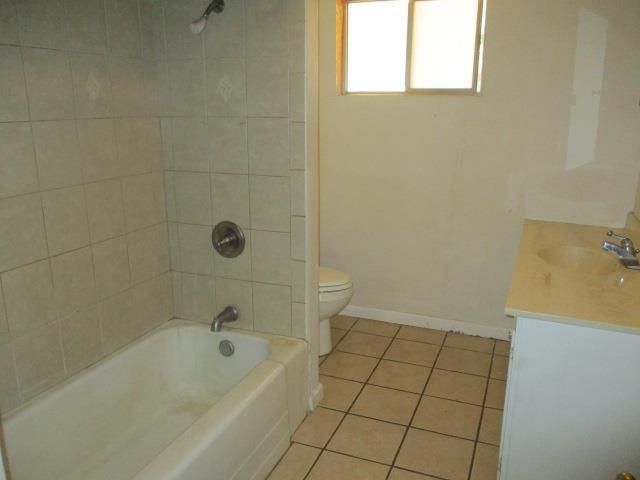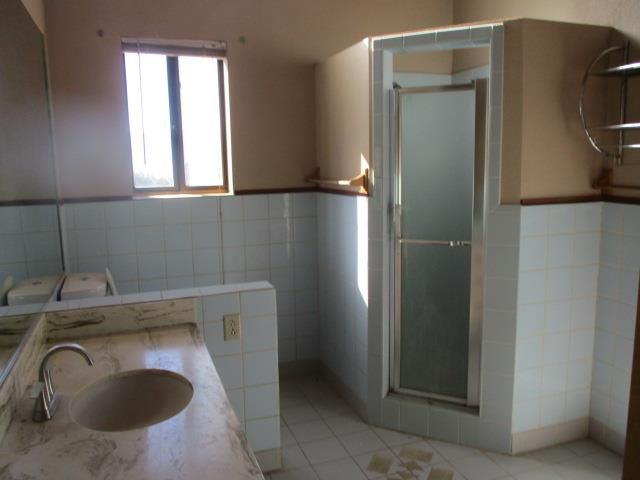
$1,350,000
4,299
SQ FT
$314
SQ/FT
34120 Fabry Road
@ SEE MAP - 80 - South Monterey County, Soledad
- 6 Bed
- 5 Bath
- 3 Park
- 4,299 sqft
- SOLEDAD
-

This spacious 6-bedroom, 5-bathroom home is located in the city of Soledad and sits on a substantial lot size of over 312 Acres. The kitchen features a gas oven range, providing a practical and efficient cooking experience. The home boasts tile flooring and carpet, throughout, adding a sleek and modern touch. Relax and unwind next to the cozy fireplace, or take advantage of the laundry area equipped with gas hookups for your convenience. Outdoor amenities include a luxurious in-ground pool, a steam room, and a pool/spa combo, perfect for leisure and entertainment. The property also includes miscellaneous structures, adding to its versatility. The home falls within the Soledad Union Elementary School District. Additional features include, a floor furnace for heating, and a 2-car garage. This property offers a unique blend of comfort and practicality, making it a great option for those looking to reside in Soledad. plenty of room for your favorite animals with large pasture areas, and room for vineyard, and 3 agriculture wells, a must see property, this property will not last long. 3 parcels APN# 417-161-005, 417-191-016, 257121-014 included.
- Days on Market
- 3 days
- Current Status
- Active
- Original Price
- $1,350,000
- List Price
- $1,350,000
- On Market Date
- Jan 17, 2025
- Property Type
- Single Family Home
- Area
- 80 - South Monterey County
- Zip Code
- 93960
- MLS ID
- ML81990814
- APN
- 417-161-005-000
- Year Built
- 1970
- Stories in Building
- 2
- Possession
- COE
- Data Source
- MLSL
- Origin MLS System
- MLSListings, Inc.
Jack Franscioni Elementary School
Public K-6 Elementary
Students: 571 Distance: 2.9mi
San Vicente Elementary School
Public PK-6 Elementary
Students: 516 Distance: 3.0mi
Gabilan Elementary School
Public K-6 Elementary
Students: 465 Distance: 3.1mi
Soledad Adult
Public 12 Adult Education
Students: 800 Distance: 3.3mi
Pinnacles High School
Public 9-12 Continuation
Students: 44 Distance: 3.3mi
Liberty Christian Schools
Private K-12 Religious, Nonprofit
Students: 16 Distance: 3.4mi
- Bed
- 6
- Bath
- 5
- Tile
- Parking
- 3
- Carport, Guest / Visitor Parking, Parking Area, Room for Oversized Vehicle
- SQ FT
- 4,299
- SQ FT Source
- Unavailable
- Lot SQ FT
- 13,590,720.0
- Lot Acres
- 312.0 Acres
- Pool Info
- Pool - In Ground, Steam Room or Sauna, Pool / Spa Combo
- Kitchen
- Oven Range - Gas
- Cooling
- None
- Dining Room
- No Formal Dining Room
- Disclosures
- None
- Family Room
- No Family Room
- Flooring
- Tile
- Foundation
- Concrete Perimeter and Slab
- Fire Place
- Living Room
- Heating
- Floor Furnace
- Laundry
- Gas Hookup
- Views
- Hills, Pasture, Valley
- Possession
- COE
- Architectural Style
- Contemporary, Ranch
- Fee
- Unavailable
MLS and other Information regarding properties for sale as shown in Theo have been obtained from various sources such as sellers, public records, agents and other third parties. This information may relate to the condition of the property, permitted or unpermitted uses, zoning, square footage, lot size/acreage or other matters affecting value or desirability. Unless otherwise indicated in writing, neither brokers, agents nor Theo have verified, or will verify, such information. If any such information is important to buyer in determining whether to buy, the price to pay or intended use of the property, buyer is urged to conduct their own investigation with qualified professionals, satisfy themselves with respect to that information, and to rely solely on the results of that investigation.
School data provided by GreatSchools. School service boundaries are intended to be used as reference only. To verify enrollment eligibility for a property, contact the school directly.
