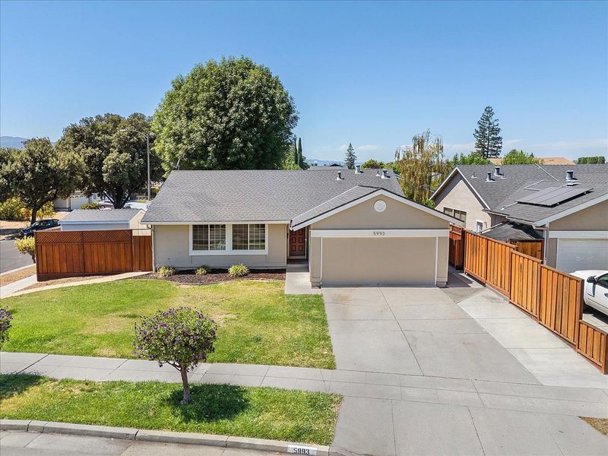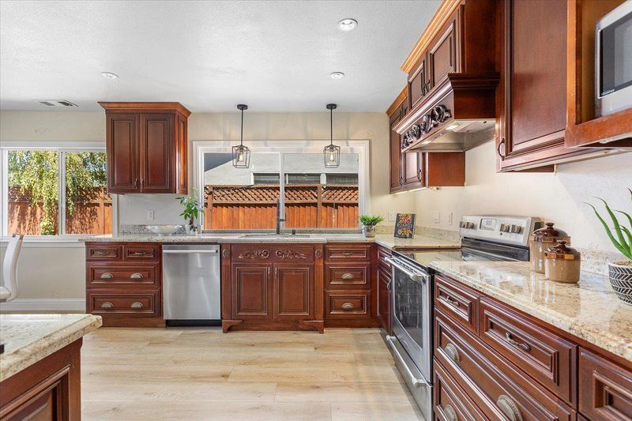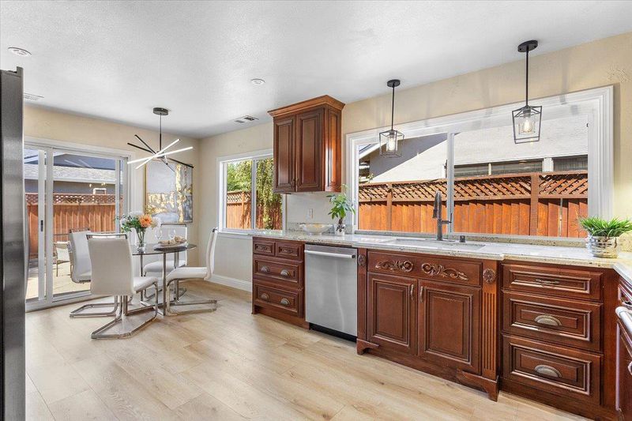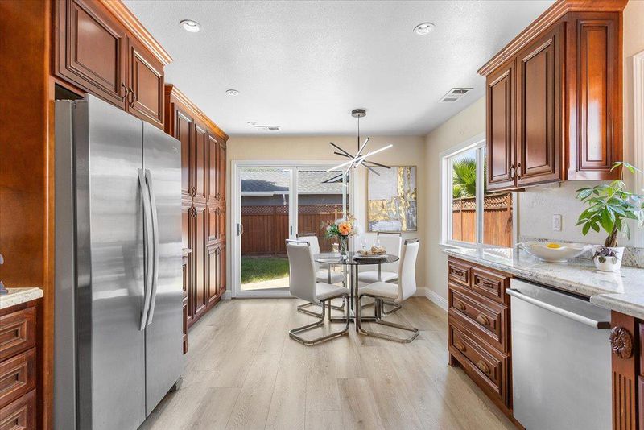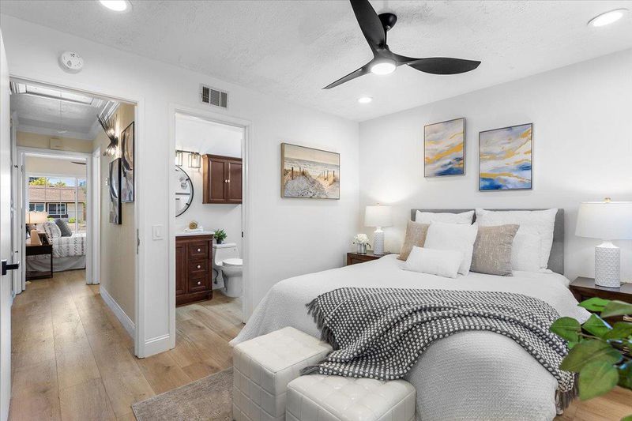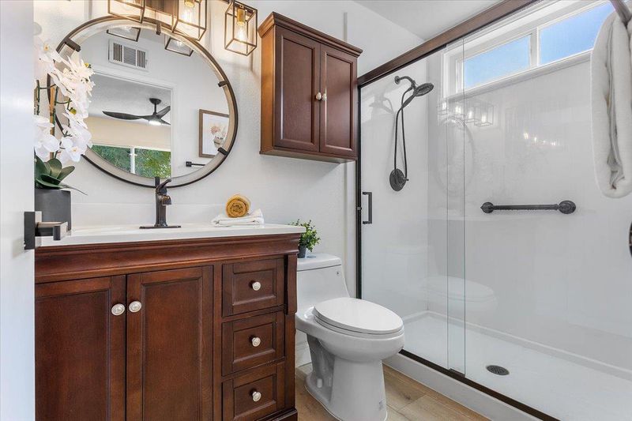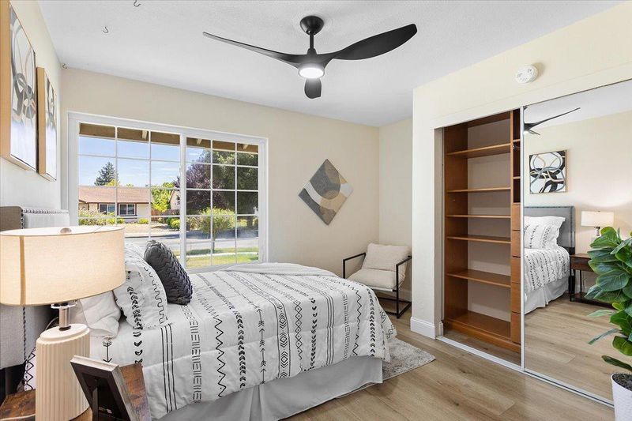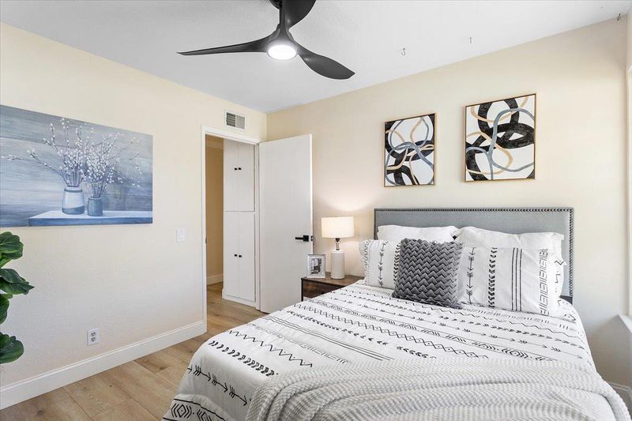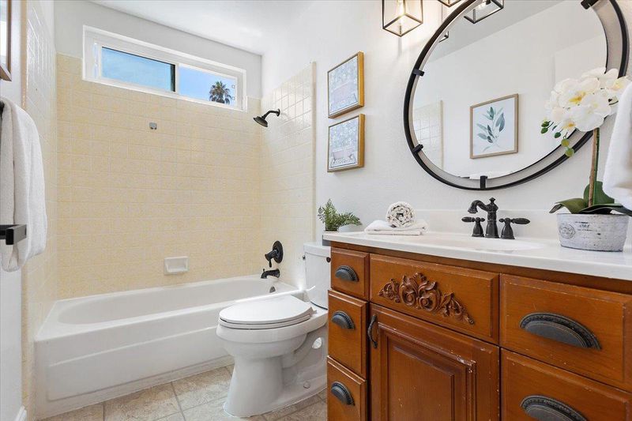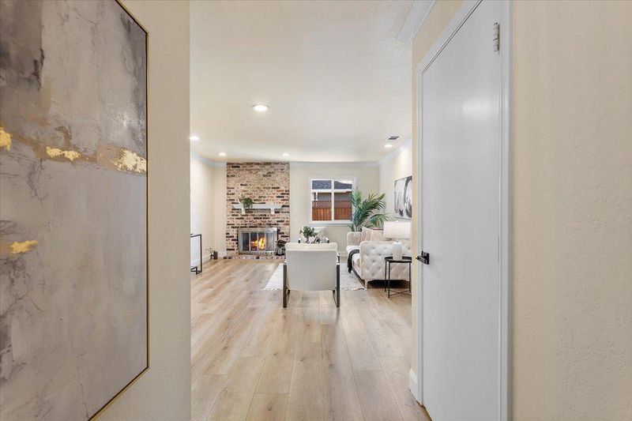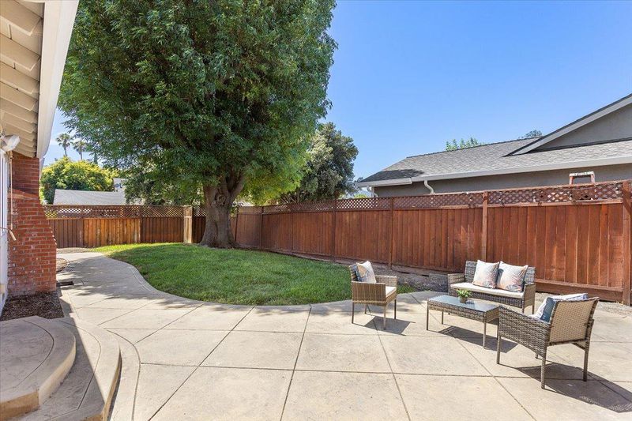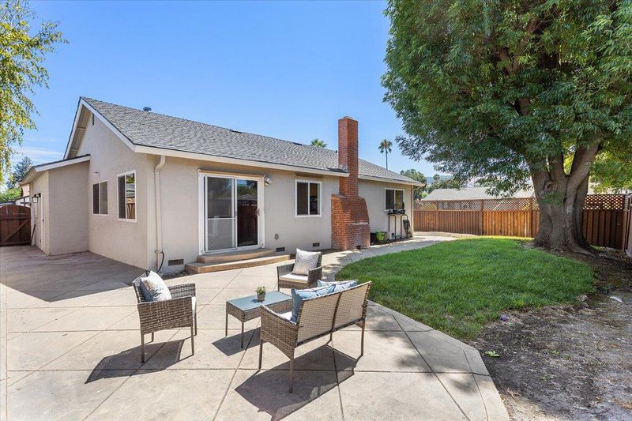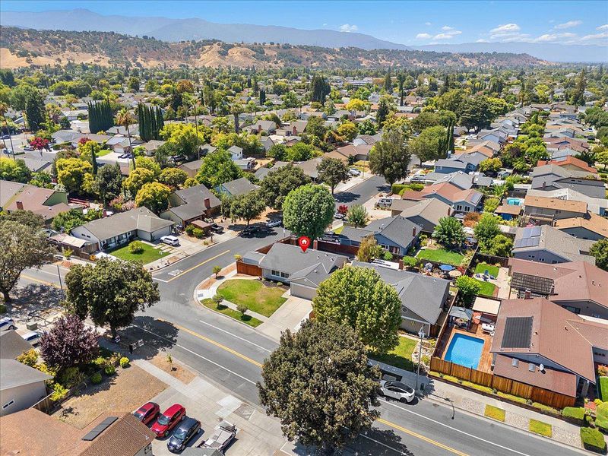
$1,299,000
1,157
SQ FT
$1,123
SQ/FT
5993 Lean Avenue
@ Conestoga Way - 12 - Blossom Valley, San Jose
- 3 Bed
- 2 Bath
- 2 Park
- 1,157 sqft
- SAN JOSE
-

-
Sat Sep 6, 1:00 pm - 4:00 pm
ENDLESS POSSIBILITIES WITH THIS MASSIVE 6,825 SQ FT LOT! DON'T MISS THIS OPPORTUNITY!
-
Sun Sep 7, 1:00 pm - 4:00 pm
ENDLESS POSSIBILITIES WITH THIS MASSIVE 6,825 SQ FT LOT! DON'T MISS THIS OPPORTUNITY!
THE HOUSE CAST BETWEEN FOOTHILLS & CONVENIENCE *** Updated expansive kitchen w/wooden cabinetry, S/S appliances, granite counter tops, oversized window & separate dining area *** New trendy floors run throughout, bathed in natural light *** Rare formal entry keeps living spaces uncluttered *** Remodeled primary bath adds modern comfort *** Generously sized rooms feature custom closet organizers *** Crown molding *** Dual pane windows *** Recessed lighting *** Oversized lot w/vast side yard perfect for entertaining, gardening, or future expansion *** Just beyond the neighborhood, locals treasure the hidden trail above rooftops leading to Almaden Lake & connecting into 150+ miles of park trails at Santa Teresa County Park *** Minutes to Almaden Plaza where nearly every store you can imagine finds a place *** Explore Oakridge Mall, Cottle Plaza dining, 2 Costco locations, Nob Hill groceries or walk to Farmer's Market *** Sought after Santa Teresa High *** This is living, redefined!
- Days on Market
- 2 days
- Current Status
- Active
- Original Price
- $1,299,000
- List Price
- $1,299,000
- On Market Date
- Sep 3, 2025
- Property Type
- Single Family Home
- Area
- 12 - Blossom Valley
- Zip Code
- 95123
- MLS ID
- ML82017343
- APN
- 689-25-062
- Year Built
- 1968
- Stories in Building
- 1
- Possession
- COE
- Data Source
- MLSL
- Origin MLS System
- MLSListings, Inc.
Oak Ridge Elementary School
Public K-6 Elementary
Students: 570 Distance: 0.3mi
Legacy Christian School
Private PK-8
Students: 230 Distance: 0.4mi
Calero High
Public 10-12
Students: 366 Distance: 0.5mi
Glider Elementary School
Public K-6 Elementary
Students: 620 Distance: 0.6mi
Anderson (Alex) Elementary School
Public K-6 Elementary
Students: 514 Distance: 0.6mi
Taylor (Bertha) Elementary School
Public K-6 Elementary, Coed
Students: 683 Distance: 0.7mi
- Bed
- 3
- Bath
- 2
- Marble, Primary - Stall Shower(s), Shower and Tub, Tile, Updated Bath
- Parking
- 2
- Other
- SQ FT
- 1,157
- SQ FT Source
- Unavailable
- Lot SQ FT
- 6,825.0
- Lot Acres
- 0.15668 Acres
- Kitchen
- Cooktop - Electric, Countertop - Granite, Dishwasher, Exhaust Fan, Microwave, Oven - Electric, Pantry, Refrigerator
- Cooling
- Ceiling Fan
- Dining Room
- Dining Area, Eat in Kitchen
- Disclosures
- NHDS Report
- Family Room
- Separate Family Room
- Foundation
- Raised
- Fire Place
- Living Room, Wood Burning
- Heating
- Central Forced Air - Gas
- Laundry
- In Garage, Washer / Dryer
- Views
- Mountains
- Possession
- COE
- Fee
- Unavailable
MLS and other Information regarding properties for sale as shown in Theo have been obtained from various sources such as sellers, public records, agents and other third parties. This information may relate to the condition of the property, permitted or unpermitted uses, zoning, square footage, lot size/acreage or other matters affecting value or desirability. Unless otherwise indicated in writing, neither brokers, agents nor Theo have verified, or will verify, such information. If any such information is important to buyer in determining whether to buy, the price to pay or intended use of the property, buyer is urged to conduct their own investigation with qualified professionals, satisfy themselves with respect to that information, and to rely solely on the results of that investigation.
School data provided by GreatSchools. School service boundaries are intended to be used as reference only. To verify enrollment eligibility for a property, contact the school directly.
