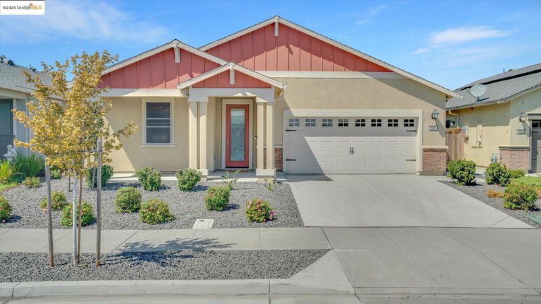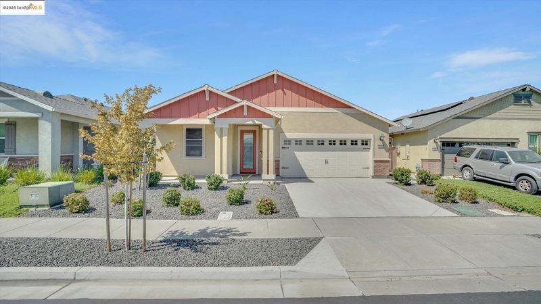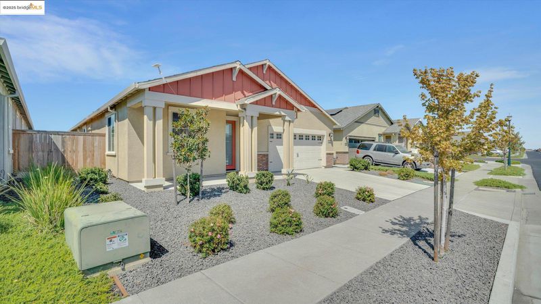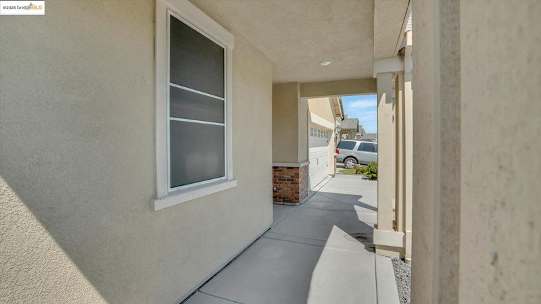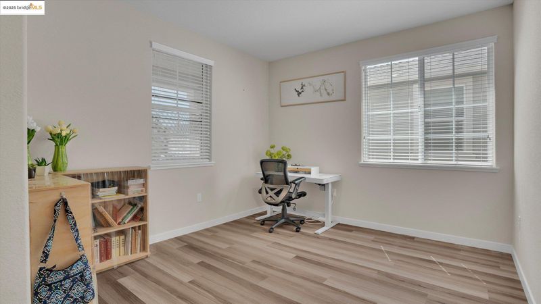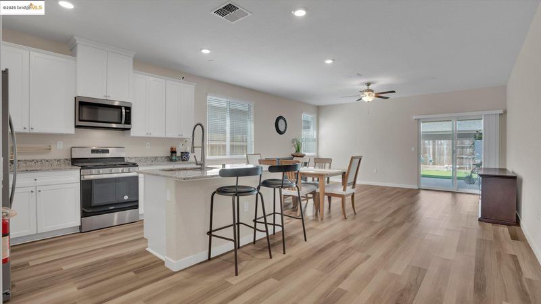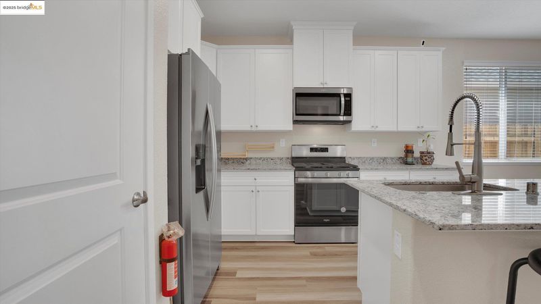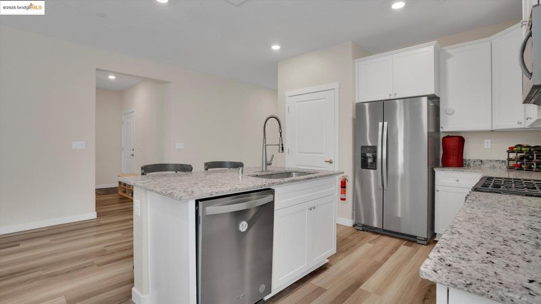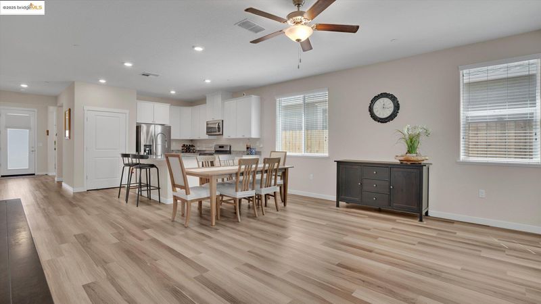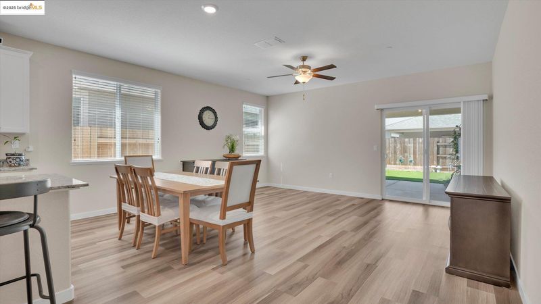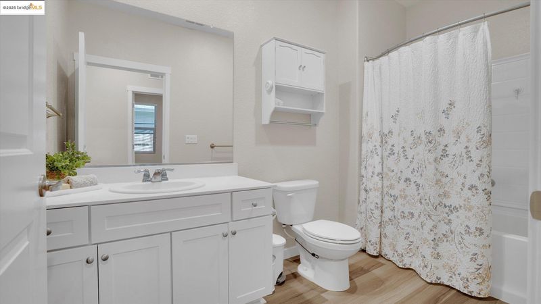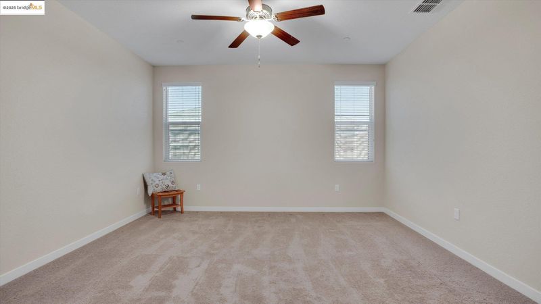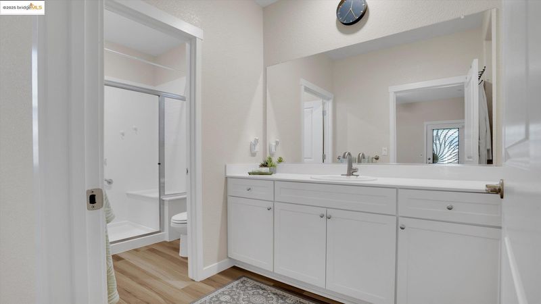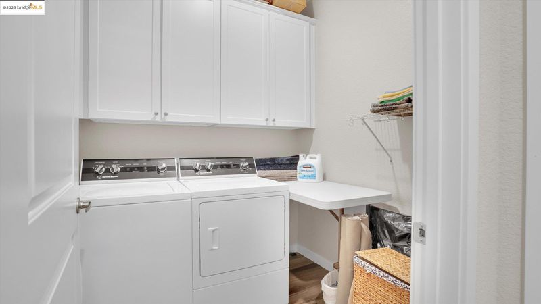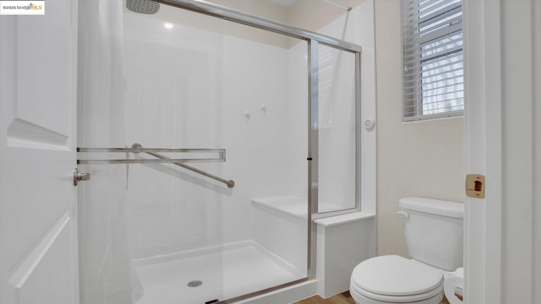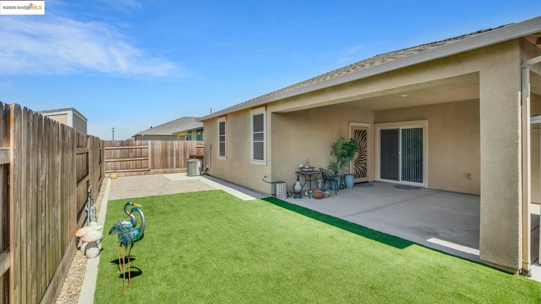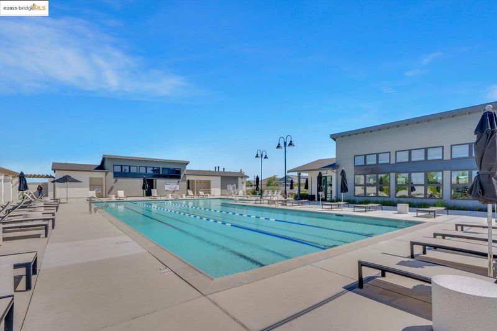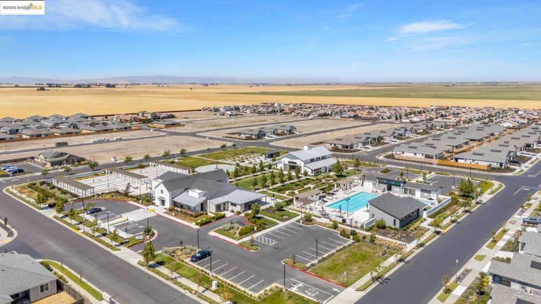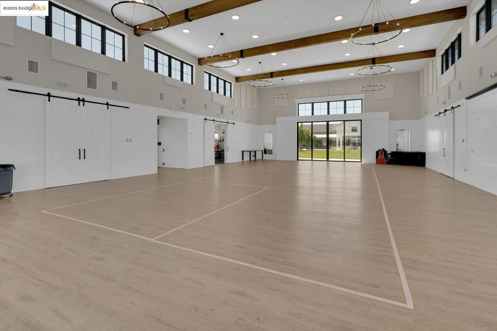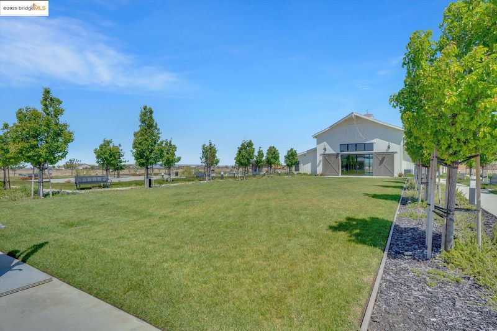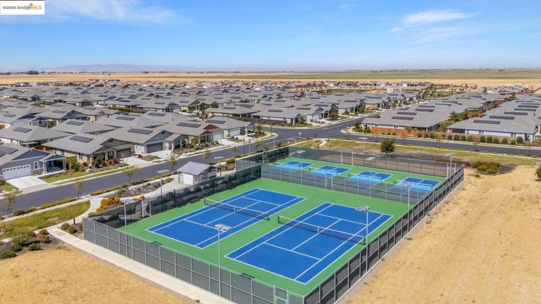
$430,000
1,686
SQ FT
$255
SQ/FT
2071 Revival LN
@ Clayton - Summit, Rio Vista
- 2 Bed
- 2 Bath
- 2 Park
- 1,686 sqft
- Rio Vista
-

Better than new with all the bells and whistles already installed for added value. You will love this well designed home with two bedrooms, two bathrooms and a den or flex space. This home is truly turn-key and move-in ready, showcasing a light and bright interior with an open floor plan and wonderful exposure. The spacious primary suite features double walk-in closets and door with decorative screen to covered patio. Enjoy a chef-friendly kitchen and great room enhanced with a glowing electric fireplace hutch and slider to large covered patio. Step outside to a professionally installed, low-maintenance landscape complete with a storage shed. You will also find a decorative screen door to garage and shaded windows for year-round comfort. Energy efficiency abounds with OWNED solar and a high end whole-house water purification system. An oversized garage provides ample space for vehicles, storage, or hobbies. Perfectly blending comfort, style, and practicality, this home is a true retreat. Don’t miss the opportunity to own this beautifully maintained property in the gated Summit at Liberty 55+ community. Enjoy the outdoor resort style pool and gym, clubhouse and events barn, community garden and more. There is a lot to explore here. Call to arrange a tour!
- Current Status
- New
- Original Price
- $430,000
- List Price
- $430,000
- On Market Date
- Sep 1, 2025
- Property Type
- Detached
- D/N/S
- Summit
- Zip Code
- 94571
- MLS ID
- 41109934
- APN
- 0176406060
- Year Built
- 2022
- Stories in Building
- 1
- Possession
- Close Of Escrow
- Data Source
- MAXEBRDI
- Origin MLS System
- DELTA
River Delta High/Elementary (Alternative) School
Public K-12 Alternative
Students: 18 Distance: 2.6mi
Wind River High (Adult)
Public n/a Adult Education
Students: NA Distance: 2.6mi
D. H. White Elementary School
Public K-5 Elementary
Students: 348 Distance: 2.7mi
Rio Vista High School
Public 9-12 Secondary
Students: 413 Distance: 3.3mi
Riverview Middle School
Public 6-8 Middle
Students: 234 Distance: 3.5mi
Isleton Elementary School
Public K-6 Elementary
Students: 158 Distance: 6.3mi
- Bed
- 2
- Bath
- 2
- Parking
- 2
- Attached, 1/2 Car Space, Garage Door Opener
- SQ FT
- 1,686
- SQ FT Source
- Builder
- Lot SQ FT
- 5,000.0
- Lot Acres
- 0.12 Acres
- Pool Info
- See Remarks, Community
- Kitchen
- Dishwasher, Gas Range, Plumbed For Ice Maker, Microwave, Free-Standing Range, Refrigerator, Water Filter System, Breakfast Bar, Stone Counters, Gas Range/Cooktop, Ice Maker Hookup, Range/Oven Free Standing
- Cooling
- Central Air
- Disclosures
- Senior Living
- Entry Level
- Exterior Details
- Back Yard, Landscape Back, Landscape Front, Low Maintenance
- Flooring
- Other
- Foundation
- Fire Place
- None
- Heating
- Forced Air
- Laundry
- Dryer, Washer
- Main Level
- 2 Bedrooms, 2 Baths, Primary Bedrm Retreat, Main Entry
- Possession
- Close Of Escrow
- Architectural Style
- Traditional
- Non-Master Bathroom Includes
- Tub
- Construction Status
- Existing
- Additional Miscellaneous Features
- Back Yard, Landscape Back, Landscape Front, Low Maintenance
- Location
- Level, Back Yard, Landscaped
- Pets
- Yes
- Roof
- Shingle
- Water and Sewer
- Public
- Fee
- $300
MLS and other Information regarding properties for sale as shown in Theo have been obtained from various sources such as sellers, public records, agents and other third parties. This information may relate to the condition of the property, permitted or unpermitted uses, zoning, square footage, lot size/acreage or other matters affecting value or desirability. Unless otherwise indicated in writing, neither brokers, agents nor Theo have verified, or will verify, such information. If any such information is important to buyer in determining whether to buy, the price to pay or intended use of the property, buyer is urged to conduct their own investigation with qualified professionals, satisfy themselves with respect to that information, and to rely solely on the results of that investigation.
School data provided by GreatSchools. School service boundaries are intended to be used as reference only. To verify enrollment eligibility for a property, contact the school directly.
