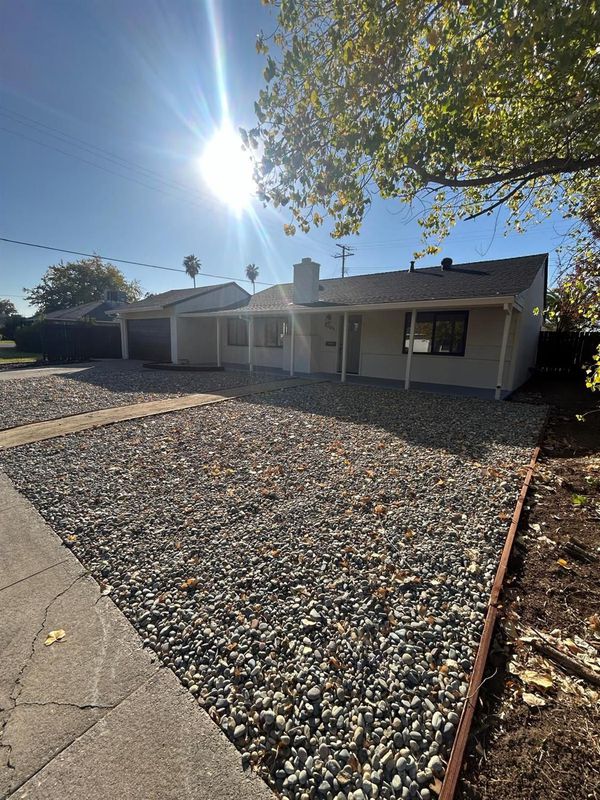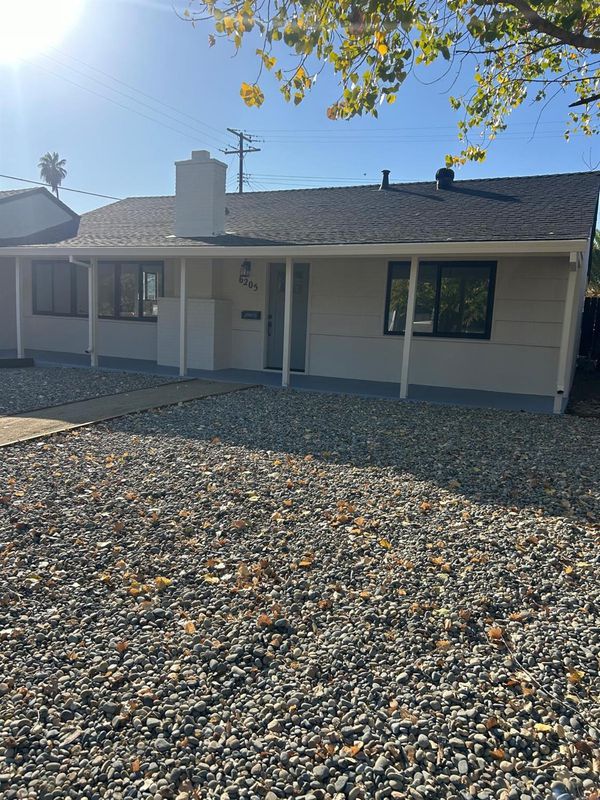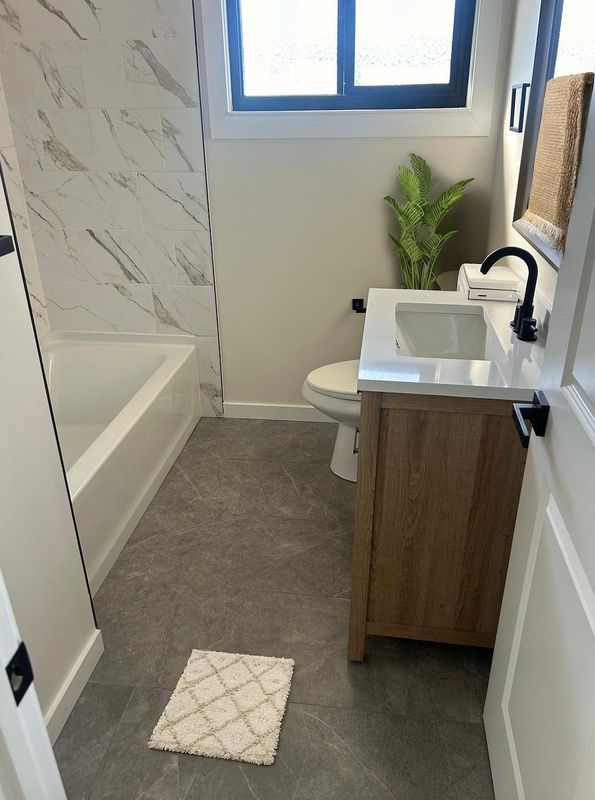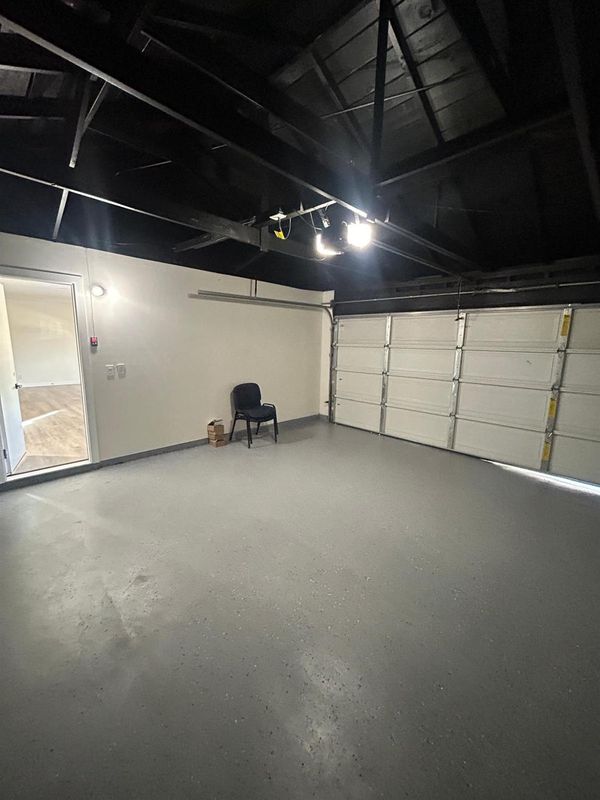
$399,000
1,051
SQ FT
$380
SQ/FT
6205 Melrose Drive
@ Don Julio Blvd - North Highlands& Vicinity, North Highlands
- 3 Bed
- 1 Bath
- 0 Park
- 1,051 sqft
- North Highlands
-

Welcome to 6205 Melrose Drive, a beautifully renovated home that blends modern updates with classic charm. Located in the desirable North Highlands neighborhood, this turn-key residence offers a perfect opportunity for homeowners seeking a move-in ready space with stylish finishes and convenient living. Whether you're a first-time buyer or looking to upgrade, this home is sure to impress. Step inside to find a freshly updated interior with brand-new flooring, fresh paint, and contemporary fixtures throughout. The open-concept living area offers plenty of space for entertaining, featuring a bright and airy living room that seamlessly flows into the dining and kitchen areas. The entire space has been thoughtfully renovated to create a modern, inviting atmosphere. The home includes, new roof, flooring, AC and heating as well as a completely renovated interior. Come visit this stunning home!
- Days on Market
- 3 days
- Current Status
- Active
- Original Price
- $399,000
- List Price
- $399,000
- On Market Date
- Jan 20, 2025
- Property Type
- Single Family Residence
- Area
- North Highlands& Vicinity
- Zip Code
- 95660
- MLS ID
- 225007248
- APN
- 217-0043-007-0000
- Year Built
- 1953
- Stories in Building
- Unavailable
- Possession
- Close Of Escrow
- Data Source
- BAREIS
- Origin MLS System
Futures High School
Charter 7-12 Secondary
Students: 372 Distance: 0.2mi
Frederick Joyce Elementary School
Public K-8 Elementary
Students: 547 Distance: 0.2mi
Pacific Career And Technology High School
Public 9-12 Continuation
Students: 124 Distance: 0.5mi
Pathways Community Day School
Public K-8
Students: 16 Distance: 0.5mi
Community Collaborative Charter School
Charter K-12 Combined Elementary And Secondary, Coed
Students: 464 Distance: 0.6mi
Twin Rivers Adult School - Murchison Center
Public n/a
Students: NA Distance: 0.7mi
- Bed
- 3
- Bath
- 1
- Parking
- 0
- Garage Facing Front
- SQ FT
- 1,051
- SQ FT Source
- Assessor Auto-Fill
- Lot SQ FT
- 6,970.0
- Lot Acres
- 0.16 Acres
- Kitchen
- Breakfast Area, Quartz Counter
- Cooling
- Central
- Dining Room
- Dining/Family Combo, Space in Kitchen
- Living Room
- Other
- Flooring
- Laminate, Vinyl, Wood
- Foundation
- Slab
- Fire Place
- Living Room, Other
- Heating
- Central
- Laundry
- Gas Hook-Up
- Main Level
- Bedroom(s), Living Room, Dining Room, Primary Bedroom, Full Bath(s), Garage, Kitchen, Street Entrance
- Possession
- Close Of Escrow
- Architectural Style
- Traditional
- Fee
- $0
MLS and other Information regarding properties for sale as shown in Theo have been obtained from various sources such as sellers, public records, agents and other third parties. This information may relate to the condition of the property, permitted or unpermitted uses, zoning, square footage, lot size/acreage or other matters affecting value or desirability. Unless otherwise indicated in writing, neither brokers, agents nor Theo have verified, or will verify, such information. If any such information is important to buyer in determining whether to buy, the price to pay or intended use of the property, buyer is urged to conduct their own investigation with qualified professionals, satisfy themselves with respect to that information, and to rely solely on the results of that investigation.
School data provided by GreatSchools. School service boundaries are intended to be used as reference only. To verify enrollment eligibility for a property, contact the school directly.























