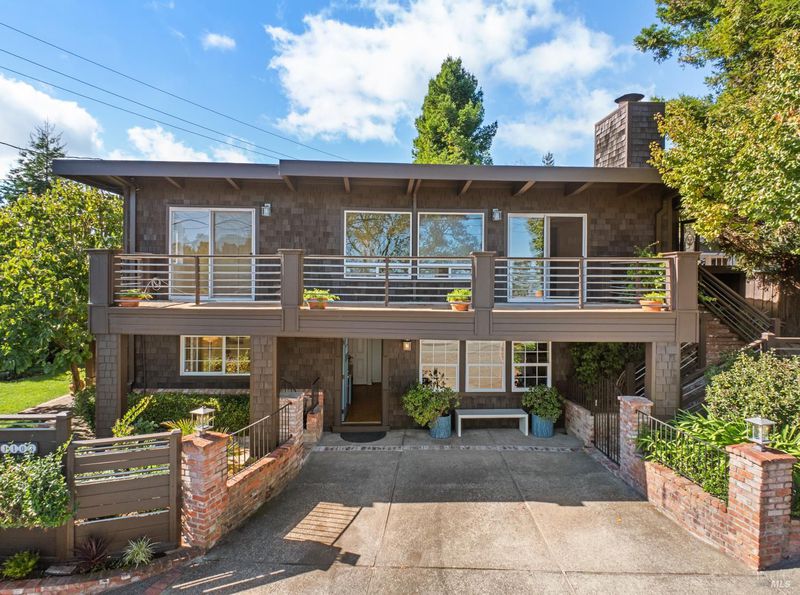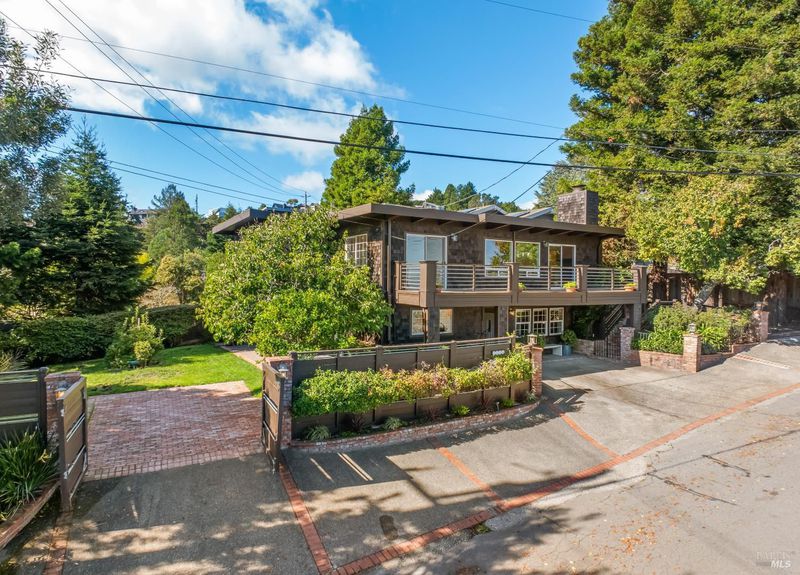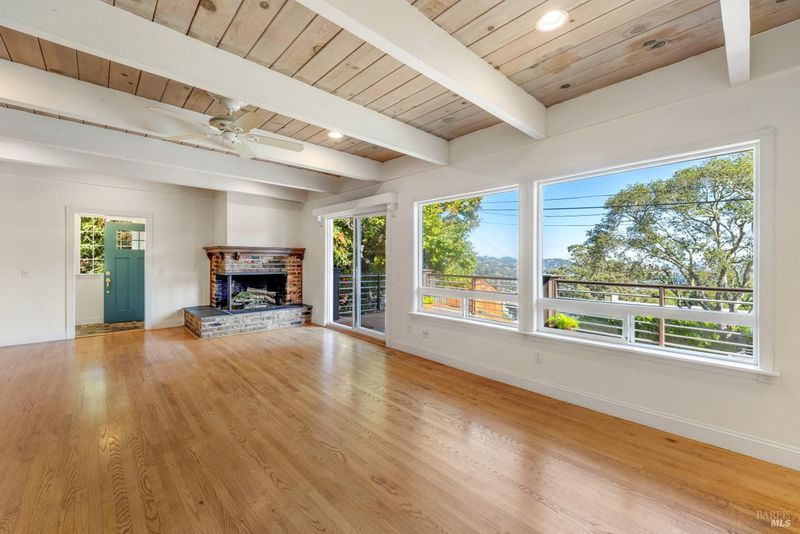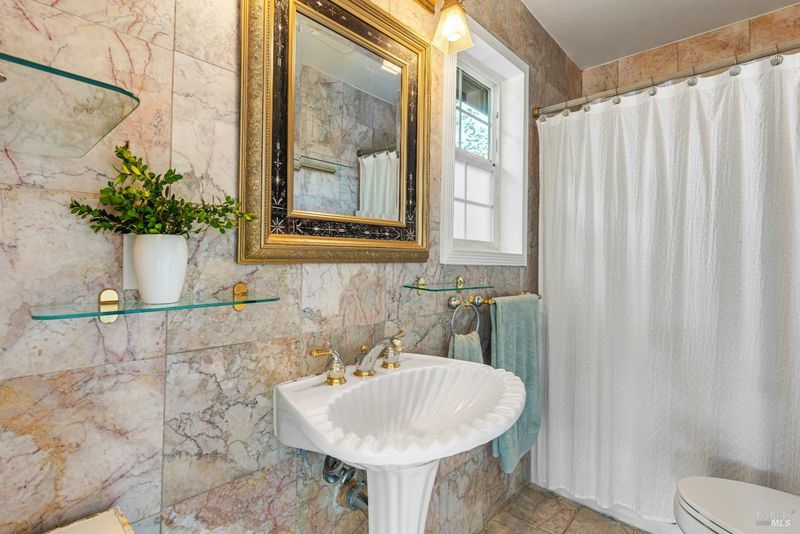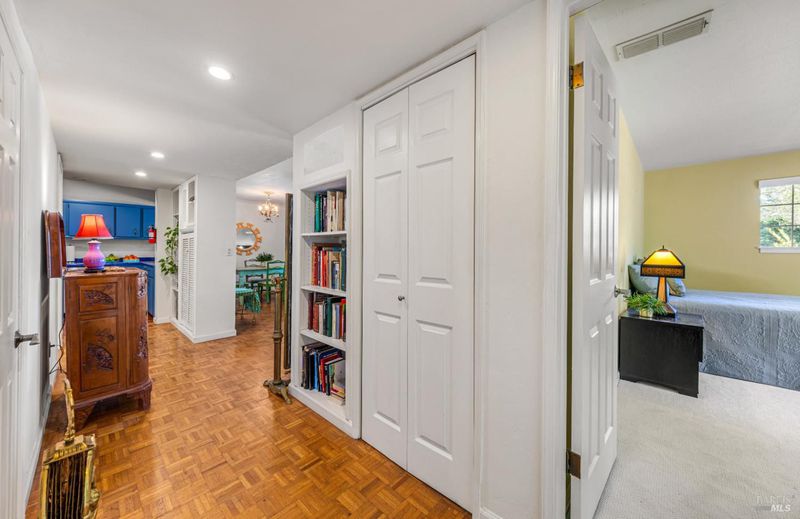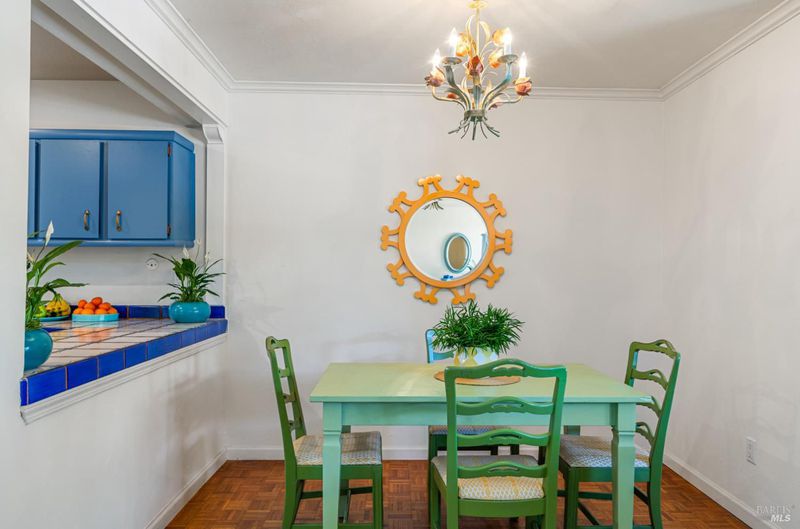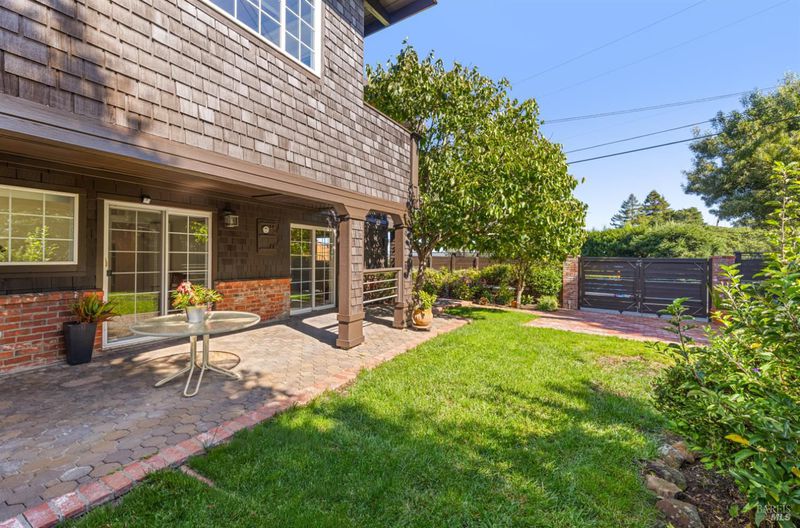
$1,850,000
2,713
SQ FT
$682
SQ/FT
1103 Western Avenue
@ Greenhill Road - Mill Valley
- 4 Bed
- 3 Bath
- 4 Park
- 2,713 sqft
- Mill Valley
-

Welcome to 1103 Western Avenue in Mill Valley's desirable Almonte neighborhood, offering easy access to Good Earth, Tam Junction, beaches, trails, and Mill Valley's vibrant town center. This flexible 2,580 sq ft duplex on a 6,000 sq ft lot lives comfortably as one home or two private units. The upper level features 2 bedrooms and 2 bathrooms with bright living spaces, exposed beam ceilings, large windows, and access to a private terrace. The lower level includes 2 bedrooms and 1 bathroom, its own kitchen with newer Maytag stainless appliances, and direct access to the yard. Both levels offer private entrances and are also connected internally by a staircase, making this property ideal for multi-generational living, rental income, or guest quarters. The fenced outdoor space includes a brick patio, open lawn, and mature fruit trees including persimmons. A dedicated enclosed laundry room with outside access adds everyday convenience. Minutes to Highway 1 and 101, this home offers flexibility and lifestyle in a prime Marin location.
- Days on Market
- 1 day
- Current Status
- Active
- Original Price
- $1,850,000
- List Price
- $1,850,000
- On Market Date
- Oct 20, 2025
- Property Type
- Single Family Residence
- Area
- Mill Valley
- Zip Code
- 94941
- MLS ID
- 325090905
- APN
- 048-152-05
- Year Built
- 1963
- Stories in Building
- Unavailable
- Possession
- Close Of Escrow
- Data Source
- BAREIS
- Origin MLS System
Mount Tamalpais School
Private K-8 Elementary, Coed
Students: 240 Distance: 0.5mi
Marin Horizon School
Private PK-8 Elementary, Coed
Students: 292 Distance: 0.5mi
Tamalpais High School
Public 9-12 Secondary
Students: 1591 Distance: 0.8mi
Mill Valley Middle School
Public 6-8 Middle
Students: 1039 Distance: 0.8mi
Greenwood School
Private PK-8 Elementary, Nonprofit
Students: 132 Distance: 1.2mi
Old Mill Elementary School
Public K-5 Elementary
Students: 287 Distance: 1.3mi
- Bed
- 4
- Bath
- 3
- Parking
- 4
- Covered, Enclosed
- SQ FT
- 2,713
- SQ FT Source
- Assessor Auto-Fill
- Lot SQ FT
- 5,998.0
- Lot Acres
- 0.1377 Acres
- Kitchen
- Breakfast Area, Granite Counter, Island, Pantry Cabinet
- Cooling
- None
- Living Room
- Open Beam Ceiling
- Fire Place
- Brick, Living Room, Wood Burning
- Heating
- Central
- Laundry
- Ground Floor, Washer/Dryer Stacked Included
- Upper Level
- Bedroom(s), Full Bath(s), Kitchen, Living Room
- Main Level
- Bedroom(s), Full Bath(s), Kitchen, Living Room, Street Entrance
- Views
- Bay, Mountains
- Possession
- Close Of Escrow
- Architectural Style
- Traditional
- Fee
- $0
MLS and other Information regarding properties for sale as shown in Theo have been obtained from various sources such as sellers, public records, agents and other third parties. This information may relate to the condition of the property, permitted or unpermitted uses, zoning, square footage, lot size/acreage or other matters affecting value or desirability. Unless otherwise indicated in writing, neither brokers, agents nor Theo have verified, or will verify, such information. If any such information is important to buyer in determining whether to buy, the price to pay or intended use of the property, buyer is urged to conduct their own investigation with qualified professionals, satisfy themselves with respect to that information, and to rely solely on the results of that investigation.
School data provided by GreatSchools. School service boundaries are intended to be used as reference only. To verify enrollment eligibility for a property, contact the school directly.
