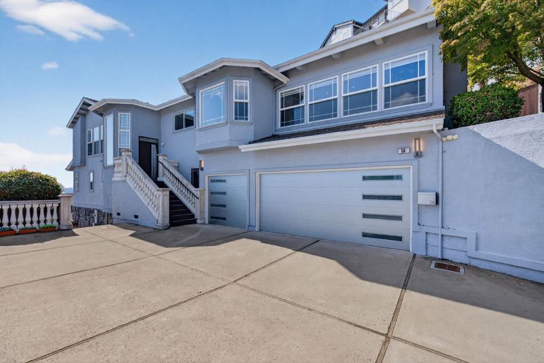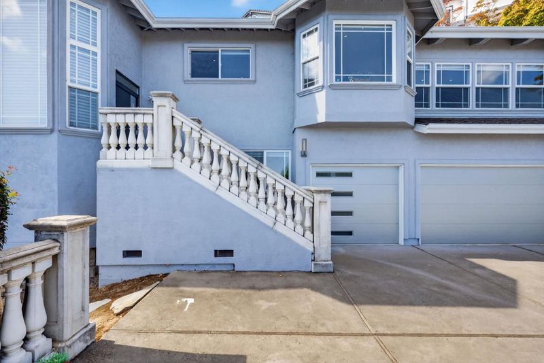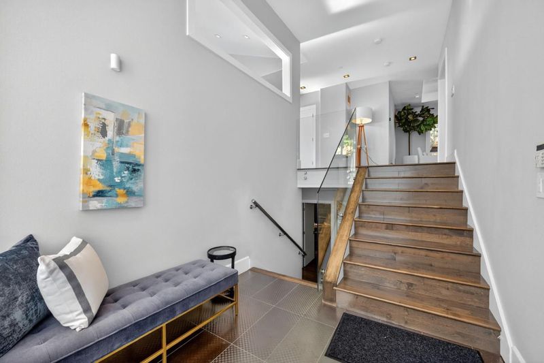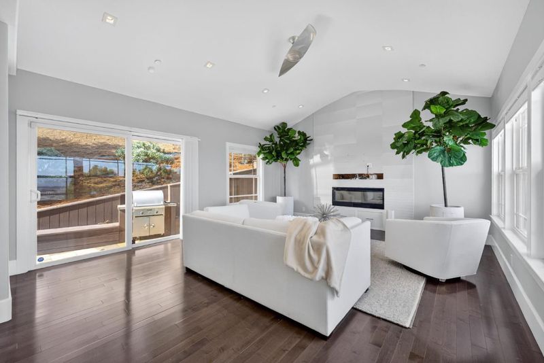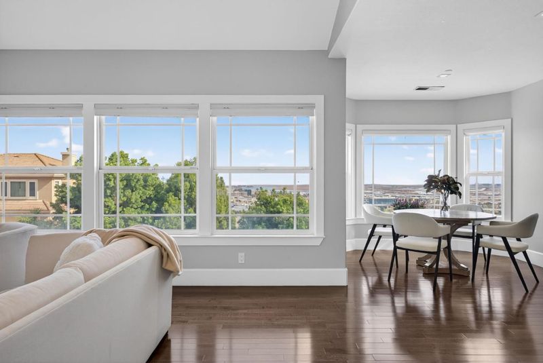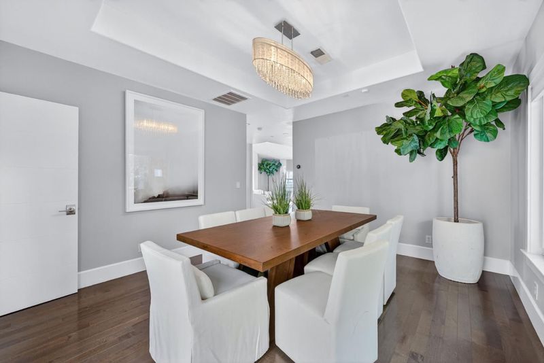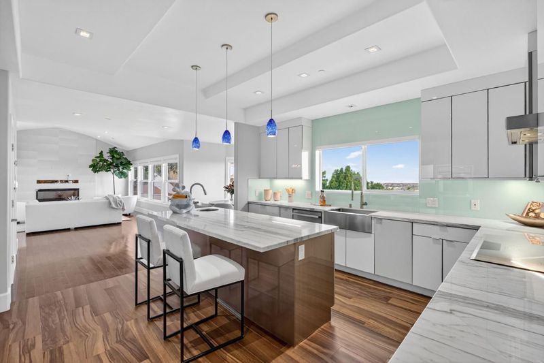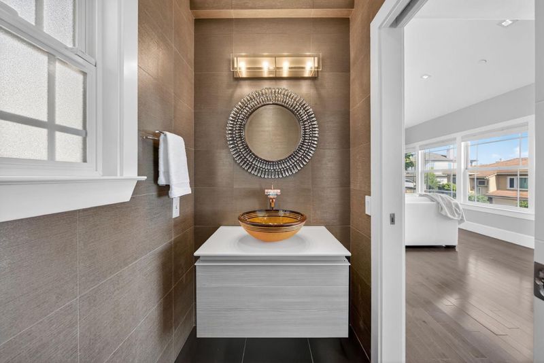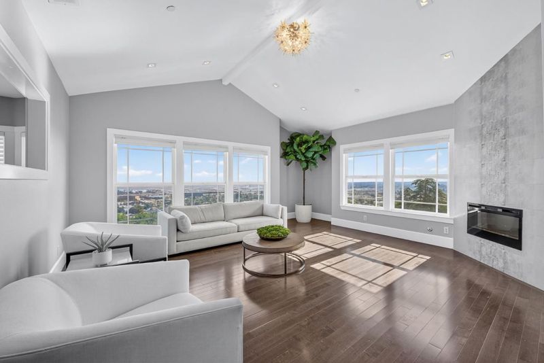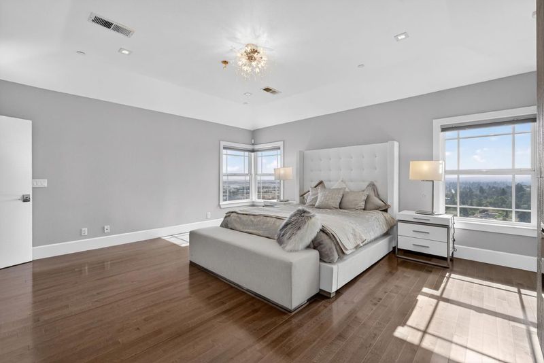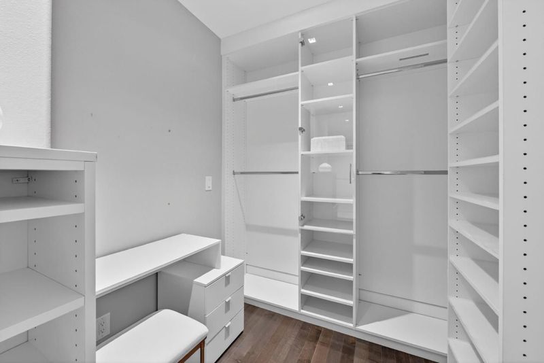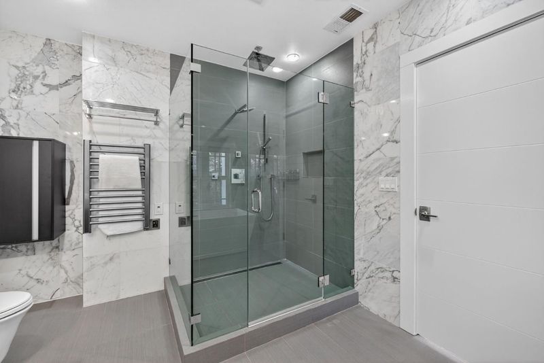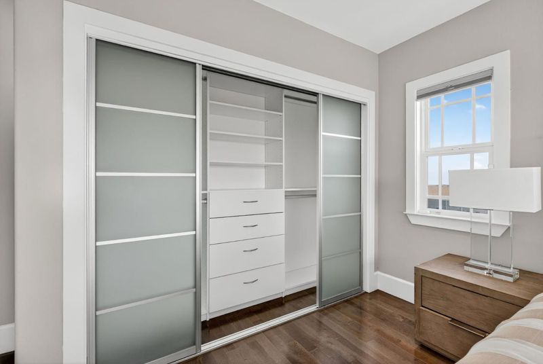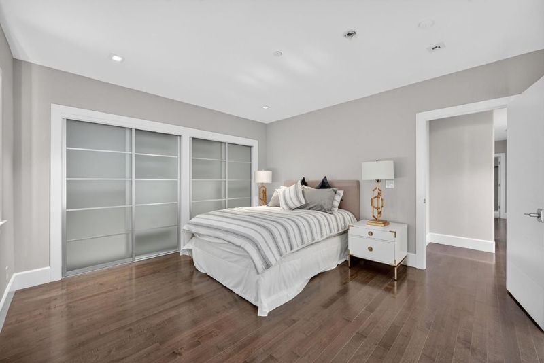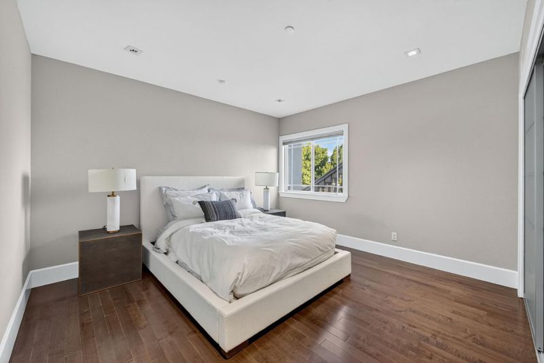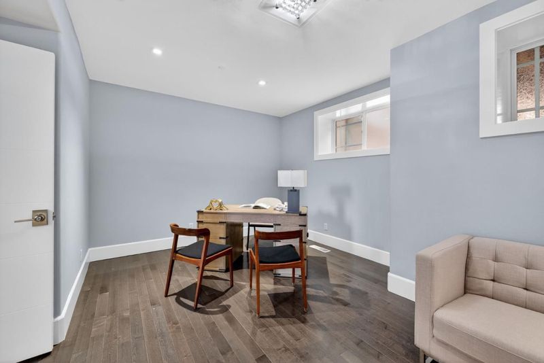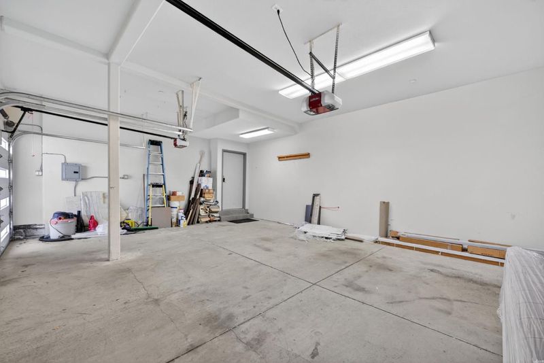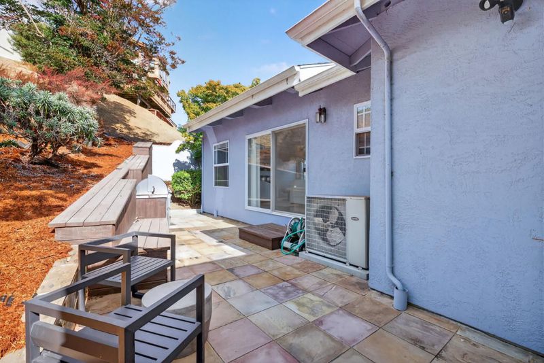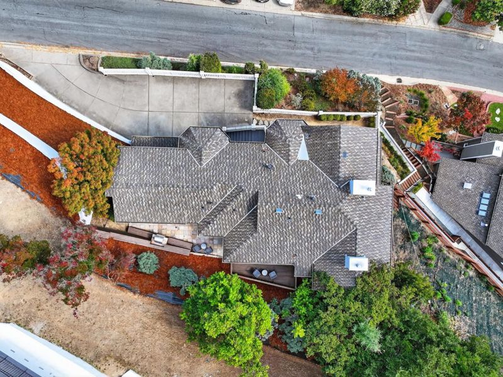
$3,680,000
3,680
SQ FT
$1,000
SQ/FT
58 Hillcrest Road
@ Valley Rd - 355 - Cordes Etc., San Carlos
- 4 Bed
- 4 (3/1) Bath
- 9 Park
- 3,680 sqft
- SAN CARLOS
-

-
Sun Oct 19, 1:30 pm - 4:30 pm
1st Open House
Experience luxury living in one of San Carlos most sought-after neighborhoods, Cordes Etc. Perched on an oversized 9,241 sqft lot, this beautifully remodeled home offers breathtaking 180° panoramic views of both the Bay & surrounding hills / neighborhood from nearly every room. Completely redesigned & remodeled in 2018 with a focus on modern elegance & functionality, every detail was thoughtfully curated. Enjoy high ceilings, recessed lighting, & tasteful flooring throughout. The gourmet kitchen serves as the heart of the home, showcasing premium appliances, a large center island, & extensive custom cabinetry. The open-concept layout flows seamlessly into the spacious living room which boasts stunning Bay views. This layout is perfect for both everyday living & entertaining. In addition to the living room, you will also find a large family room. Two en-suite primary bedrooms offer spa-inspired baths, including one with a soaking tub, walk-in closet, & stall shower. Additional highlights include a dedicated office/game room, a sizable backyard, & a 3-car garage with parking for six more in the extended driveway. Located near top-rated schools and just minutes from vibrant downtown San Carlos and Laurel Streets popular shops, dining, and entertainment; this home truly has it all.
- Days on Market
- 0 days
- Current Status
- Active
- Original Price
- $3,680,000
- List Price
- $3,680,000
- On Market Date
- Oct 18, 2025
- Property Type
- Single Family Home
- Area
- 355 - Cordes Etc.
- Zip Code
- 94070
- MLS ID
- ML82025268
- APN
- 045-292-080
- Year Built
- 2000
- Stories in Building
- 2
- Possession
- Unavailable
- Data Source
- MLSL
- Origin MLS System
- MLSListings, Inc.
Arundel Elementary School
Charter K-4 Elementary
Students: 470 Distance: 0.4mi
Charles Armstrong School
Private 1-8 Special Education, Elementary, Coed
Students: 250 Distance: 0.6mi
San Carlos Charter Learning Center
Charter K-8 Elementary
Students: 385 Distance: 0.7mi
Tierra Linda Middle School
Charter 5-8 Middle
Students: 701 Distance: 0.7mi
Central Middle School
Public 6-8 Middle
Students: 518 Distance: 0.8mi
Carlmont High School
Public 9-12 Secondary
Students: 2216 Distance: 0.9mi
- Bed
- 4
- Bath
- 4 (3/1)
- Double Sinks, Oversized Tub, Shower and Tub, Stall Shower, Tub, Updated Bath, Other
- Parking
- 9
- Attached Garage, Common Parking Area, Other
- SQ FT
- 3,680
- SQ FT Source
- Unavailable
- Lot SQ FT
- 9,241.0
- Lot Acres
- 0.212144 Acres
- Kitchen
- Island, Oven - Built-In, Oven Range, Refrigerator, Other
- Cooling
- Central AC
- Dining Room
- Breakfast Bar, Dining Area, Formal Dining Room, Other
- Disclosures
- Natural Hazard Disclosure
- Family Room
- Separate Family Room
- Foundation
- Concrete Slab
- Fire Place
- Family Room, Living Room
- Heating
- Central Forced Air - Gas, Gas
- Laundry
- Inside
- Views
- Bay, City Lights, Neighborhood, Other
- Fee
- Unavailable
MLS and other Information regarding properties for sale as shown in Theo have been obtained from various sources such as sellers, public records, agents and other third parties. This information may relate to the condition of the property, permitted or unpermitted uses, zoning, square footage, lot size/acreage or other matters affecting value or desirability. Unless otherwise indicated in writing, neither brokers, agents nor Theo have verified, or will verify, such information. If any such information is important to buyer in determining whether to buy, the price to pay or intended use of the property, buyer is urged to conduct their own investigation with qualified professionals, satisfy themselves with respect to that information, and to rely solely on the results of that investigation.
School data provided by GreatSchools. School service boundaries are intended to be used as reference only. To verify enrollment eligibility for a property, contact the school directly.
