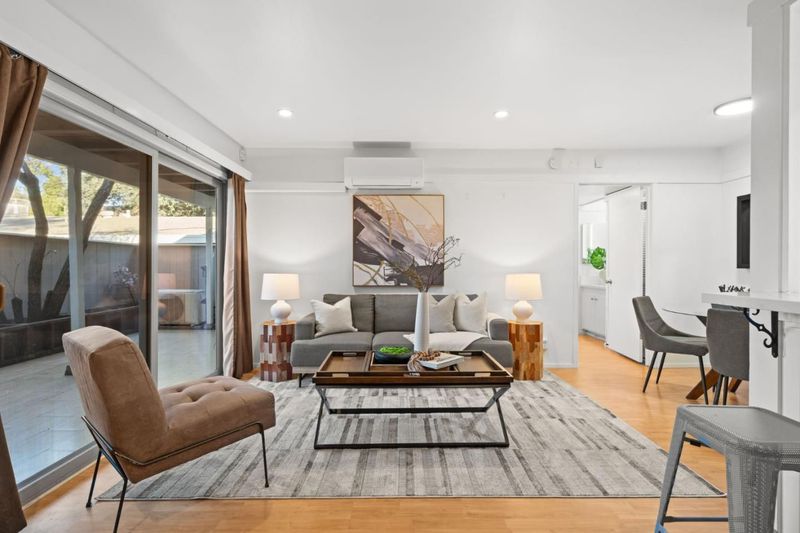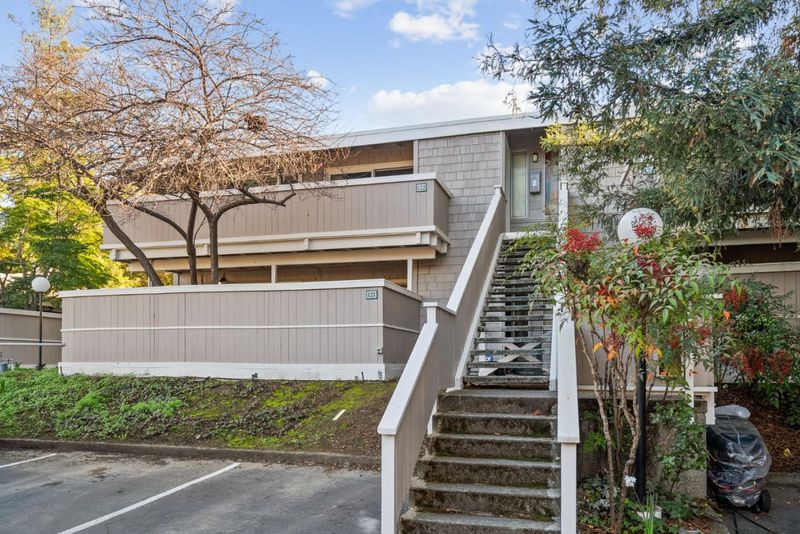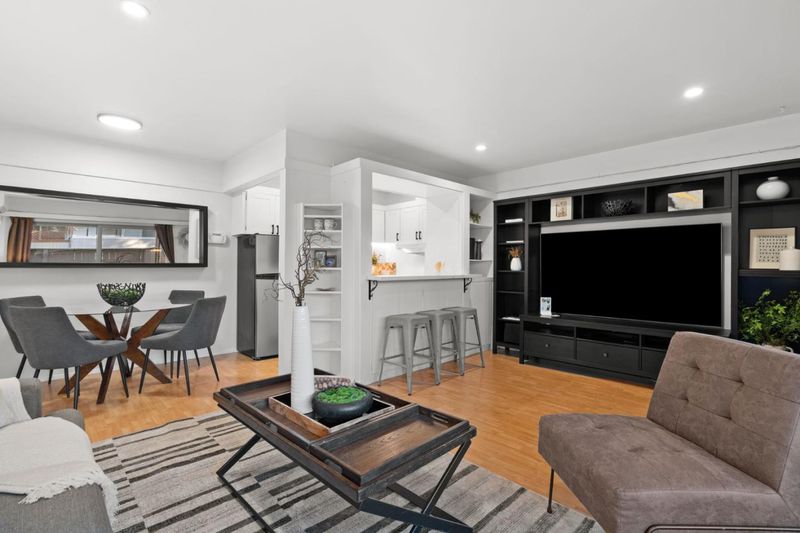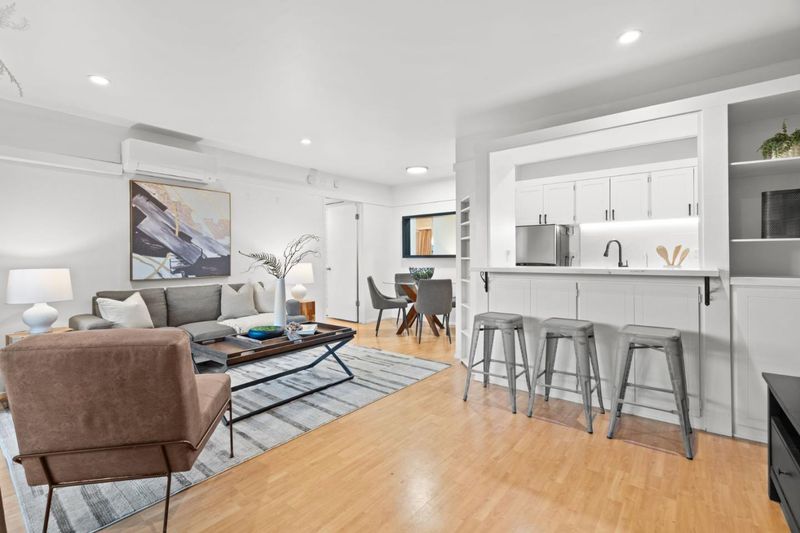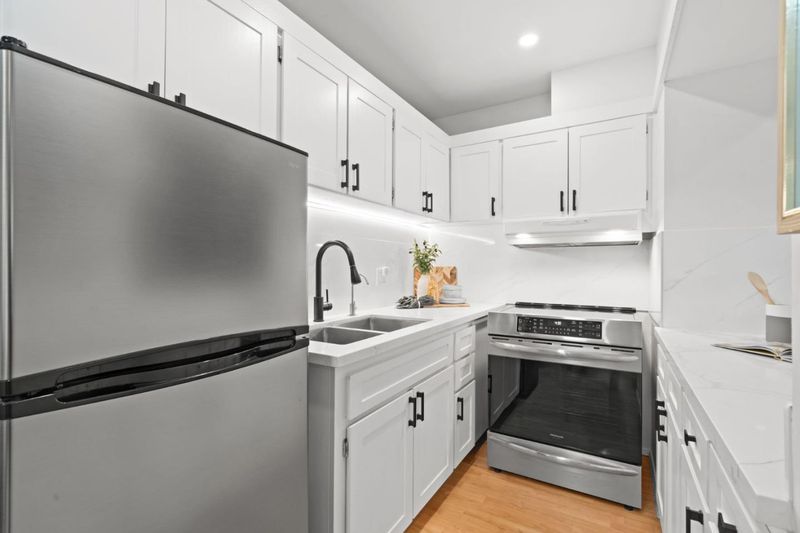
$540,000
564
SQ FT
$957
SQ/FT
500 West Middlefield Road, #121
@ Moffett Blvd - 203 - North Shoreline, Mountain View
- 1 Bed
- 1 Bath
- 1 Park
- 564 sqft
- Mountain View
-

-
Sat Jan 18, 1:00 pm - 4:00 pm
-
Sun Jan 19, 1:00 pm - 4:00 pm
Welcome to 500 West Middlefield Rd. #121! This charming Mountain View condo is nestled in a peaceful corner of a friendly community just minutes from downtown. Inside youll find many tasteful updates like a fully redone bathroom, sleek quartz countertops, stainless appliances, new Milgard windows, recessed lighting, and a new mini-split dual zone A/C system for year round comfort indoors. The bedroom features an HOA approved in unit laundry, and custom closet for maximum storage space. Step through the back door onto an oversized tiled patio with plenty of space for hosting or just enjoying the California sunshine! The carport directly in front of the unit is equipped with a Level 2 electric charger. Commuting is convenient with quick access to major highways like 101, 85, and 237.
- Days on Market
- 1 day
- Current Status
- Active
- Original Price
- $540,000
- List Price
- $540,000
- On Market Date
- Jan 17, 2025
- Property Type
- Condominium
- Area
- 203 - North Shoreline
- Zip Code
- 94043
- MLS ID
- ML81990917
- APN
- 158-50-121
- Year Built
- 1971
- Stories in Building
- 1
- Possession
- Unavailable
- Data Source
- MLSL
- Origin MLS System
- MLSListings, Inc.
German International School of Silicon Valley
Private K-12 Combined Elementary And Secondary, Nonprofit
Students: 500 Distance: 0.2mi
Yew Chung International School - Silicon Valley
Private PK-6 Elementary, Nonprofit
Students: 232 Distance: 0.2mi
Yew Chung International School (Sv)
Private PK-5 Coed
Students: 233 Distance: 0.2mi
Adult Education
Public n/a Adult Education, Yr Round
Students: NA Distance: 0.2mi
Mvwsd Home & Hospital
Public K-8
Students: 2 Distance: 0.7mi
Stevenson Elementary School
Public K-5
Students: 427 Distance: 0.7mi
- Bed
- 1
- Bath
- 1
- Shower over Tub - 1, Updated Bath
- Parking
- 1
- Guest / Visitor Parking
- SQ FT
- 564
- SQ FT Source
- Unavailable
- Pool Info
- Community Facility
- Kitchen
- Garbage Disposal, Hood Over Range, Countertop - Quartz, Oven Range - Electric
- Cooling
- Central AC, Multi-Zone
- Dining Room
- Dining Area in Living Room
- Disclosures
- Natural Hazard Disclosure
- Family Room
- No Family Room
- Flooring
- Tile, Hardwood
- Foundation
- Concrete Perimeter
- Heating
- Electric, Other
- Laundry
- Community Facility, Electricity Hookup (220V), Inside
- Architectural Style
- Contemporary
- * Fee
- $631
- Name
- Willow Park HOA
- Phone
- 408-370-9902
- *Fee includes
- Garbage, Pool, Spa, or Tennis, Roof, Water / Sewer, Recreation Facility, and Maintenance - Common Area
MLS and other Information regarding properties for sale as shown in Theo have been obtained from various sources such as sellers, public records, agents and other third parties. This information may relate to the condition of the property, permitted or unpermitted uses, zoning, square footage, lot size/acreage or other matters affecting value or desirability. Unless otherwise indicated in writing, neither brokers, agents nor Theo have verified, or will verify, such information. If any such information is important to buyer in determining whether to buy, the price to pay or intended use of the property, buyer is urged to conduct their own investigation with qualified professionals, satisfy themselves with respect to that information, and to rely solely on the results of that investigation.
School data provided by GreatSchools. School service boundaries are intended to be used as reference only. To verify enrollment eligibility for a property, contact the school directly.
