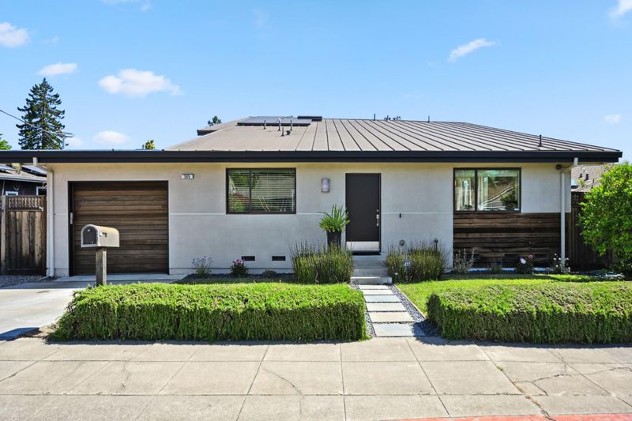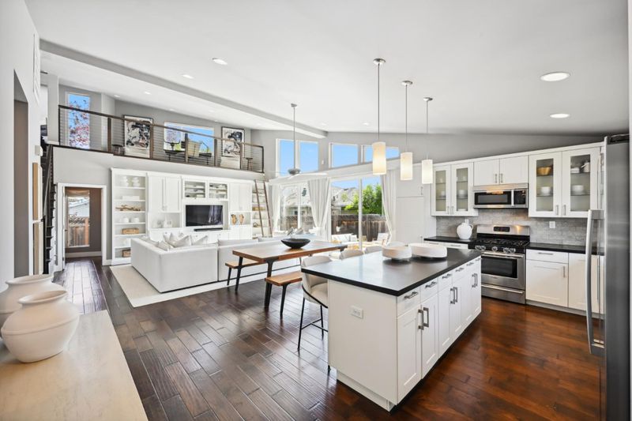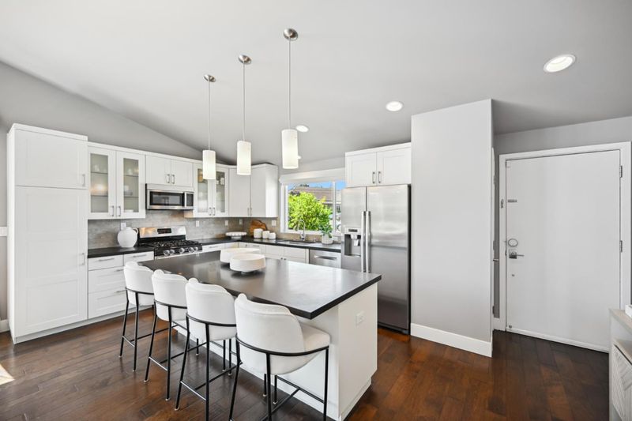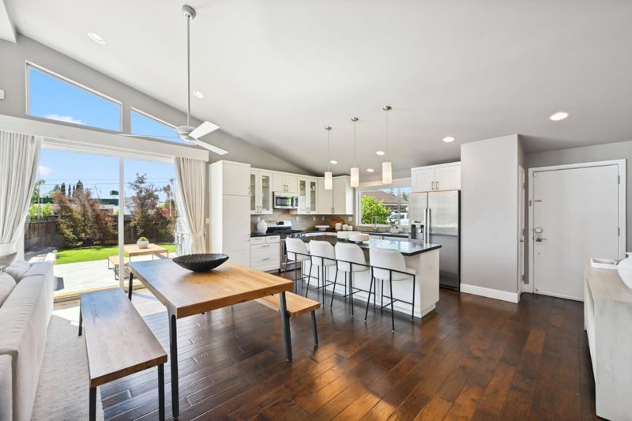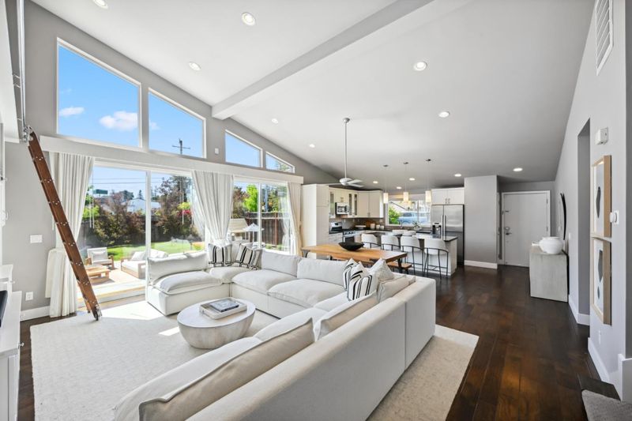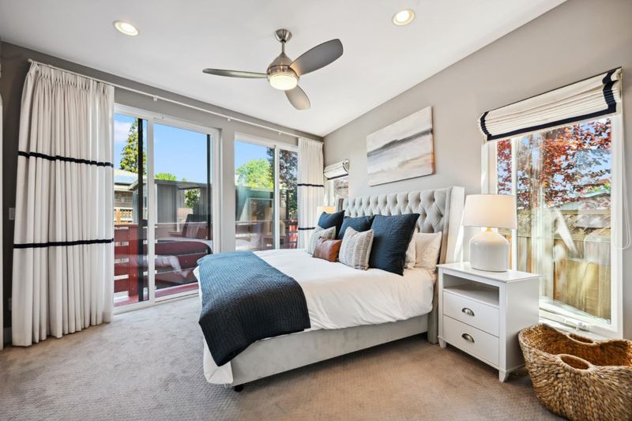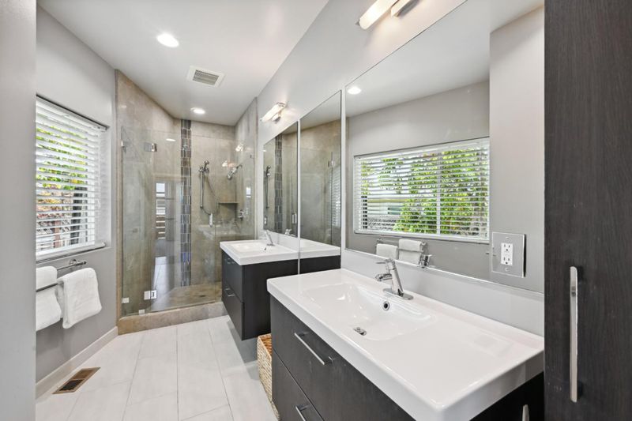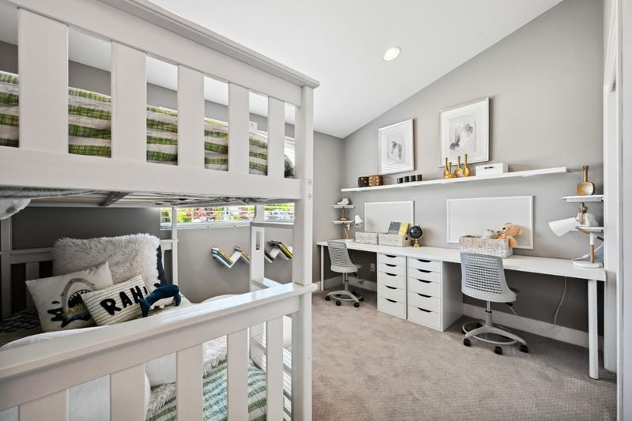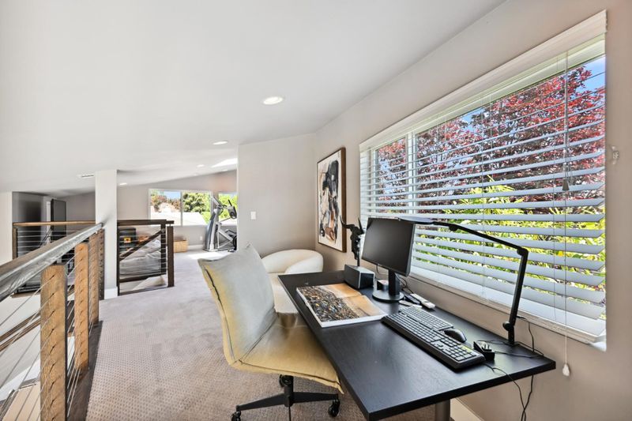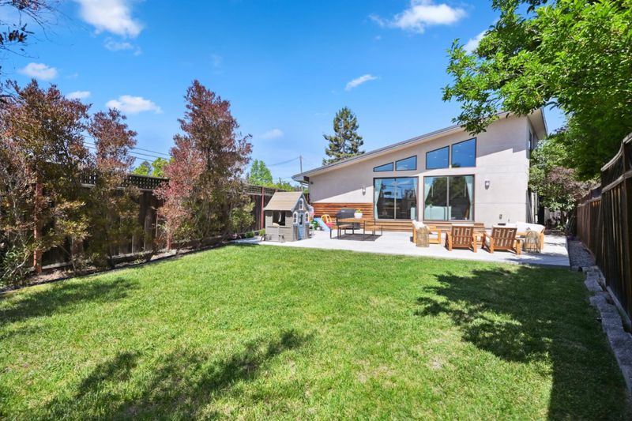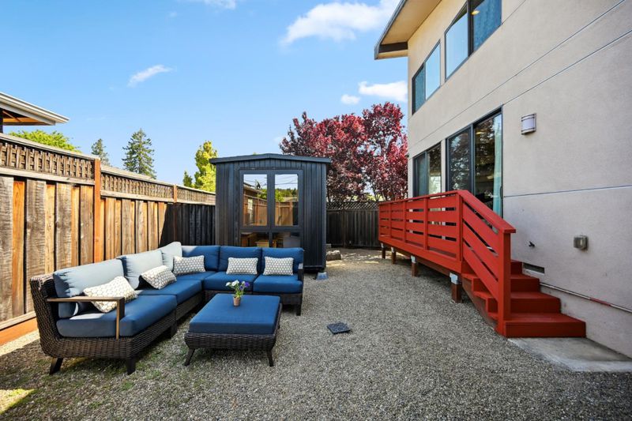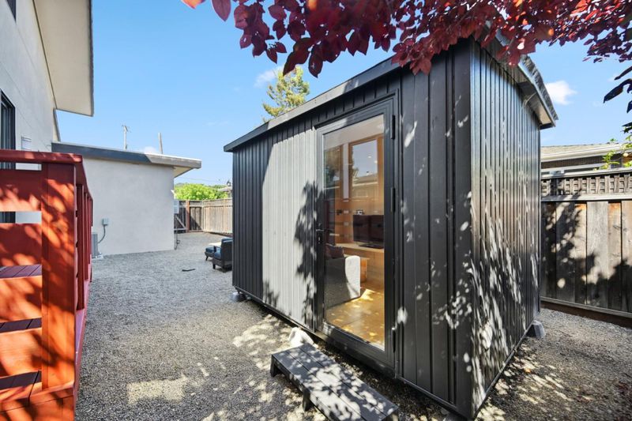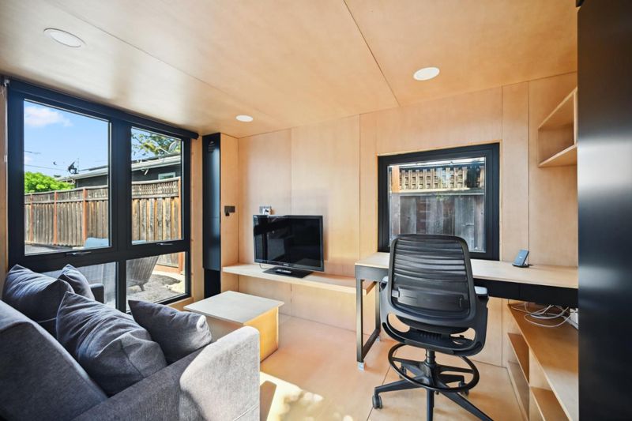
$1,899,000
1,845
SQ FT
$1,029
SQ/FT
569 Alameda De Las Pulgas
@ Jefferson Ave - 336 - Cordilleras Heights Etc., Redwood City
- 3 Bed
- 2 Bath
- 1 Park
- 1,845 sqft
- REDWOOD CITY
-

-
Wed May 14, 4:00 pm - 6:00 pm
-
Sat May 17, 2:00 pm - 4:00 pm
-
Sun May 18, 2:00 pm - 4:00 pm
This home lives wide open. From the moment you walk in, the soaring ceilings and seamless floor plan create an incredible sense of space and flow. The living, dining, and kitchen areas are uninterrupted, anchored by a large island, Caesarstone counters, and custom cabinetry - making it perfect for everything from quiet mornings to lively gatherings. Natural light pours through oversized windows, perfectly framing the built-in shelving, hardwood floors, and thoughtfully chosen finishes throughout. A spacious loft adds flexibility for work or play, while a backyard shed offers a private space for an office, gym, or studio. All three bedrooms sit on the main level, including a beautifully updated primary suite with a double shower and generous layout. Outside, enjoy a low-maintenance yard and garden that extend your living space even further. Practical upgrades include an EV charger and a whole-house battery system, offering energy efficiency and peace of mind. Ideally located between 101 and 280 for easy commuting and set in Redwood Citys sunbelt, this home combines open living with everyday ease.
- Days on Market
- 2 days
- Current Status
- Active
- Original Price
- $1,899,000
- List Price
- $1,899,000
- On Market Date
- May 12, 2025
- Property Type
- Single Family Home
- Area
- 336 - Cordilleras Heights Etc.
- Zip Code
- 94062
- MLS ID
- ML82006484
- APN
- 058-295-120
- Year Built
- 1951
- Stories in Building
- 2
- Possession
- Unavailable
- Data Source
- MLSL
- Origin MLS System
- MLSListings, Inc.
Roosevelt Elementary School
Public K-8 Special Education Program, Elementary, Yr Round
Students: 555 Distance: 0.3mi
Sequoia Preschool & Kindergarten
Private K Religious, Nonprofit
Students: NA Distance: 0.3mi
John Gill Elementary School
Public K-5 Elementary, Yr Round
Students: 275 Distance: 0.5mi
Woodside Hills Christian Academy
Private PK-12 Combined Elementary And Secondary, Religious, Nonprofit
Students: 105 Distance: 0.5mi
West Bay Christian Academy
Private K-8 Religious, Coed
Students: 102 Distance: 0.7mi
Emerald Hills Academy
Private 1-12
Students: NA Distance: 0.8mi
- Bed
- 3
- Bath
- 2
- Double Sinks, Full on Ground Floor, Primary - Stall Shower(s), Shower over Tub - 1, Tile, Updated Bath
- Parking
- 1
- Attached Garage, On Street
- SQ FT
- 1,845
- SQ FT Source
- Unavailable
- Lot SQ FT
- 5,750.0
- Lot Acres
- 0.132002 Acres
- Kitchen
- Cooktop - Gas, Countertop - Quartz, Dishwasher, Garbage Disposal, Island, Microwave, Oven Range - Gas, Refrigerator
- Cooling
- Central AC
- Dining Room
- Breakfast Bar, Dining Area in Family Room
- Disclosures
- Natural Hazard Disclosure
- Family Room
- Kitchen / Family Room Combo
- Flooring
- Carpet, Hardwood
- Foundation
- Raised
- Heating
- Central Forced Air
- Laundry
- Inside
- Views
- Neighborhood
- Architectural Style
- Modern / High Tech
- Fee
- Unavailable
MLS and other Information regarding properties for sale as shown in Theo have been obtained from various sources such as sellers, public records, agents and other third parties. This information may relate to the condition of the property, permitted or unpermitted uses, zoning, square footage, lot size/acreage or other matters affecting value or desirability. Unless otherwise indicated in writing, neither brokers, agents nor Theo have verified, or will verify, such information. If any such information is important to buyer in determining whether to buy, the price to pay or intended use of the property, buyer is urged to conduct their own investigation with qualified professionals, satisfy themselves with respect to that information, and to rely solely on the results of that investigation.
School data provided by GreatSchools. School service boundaries are intended to be used as reference only. To verify enrollment eligibility for a property, contact the school directly.
