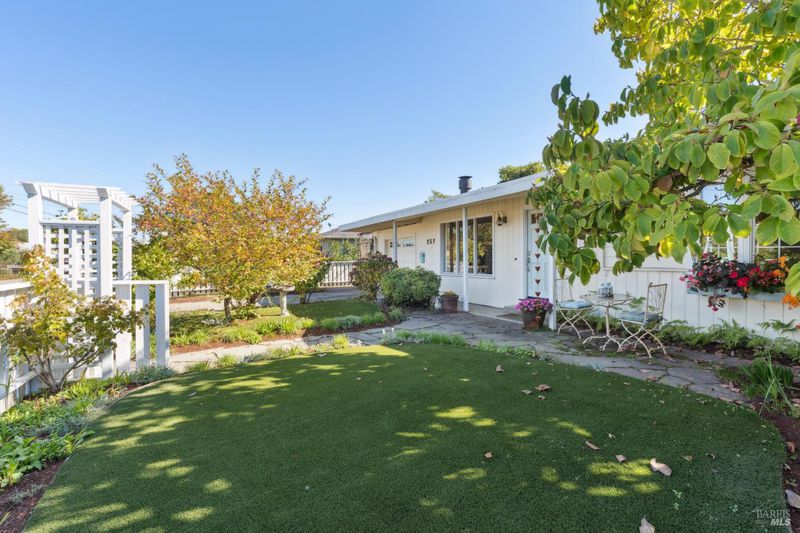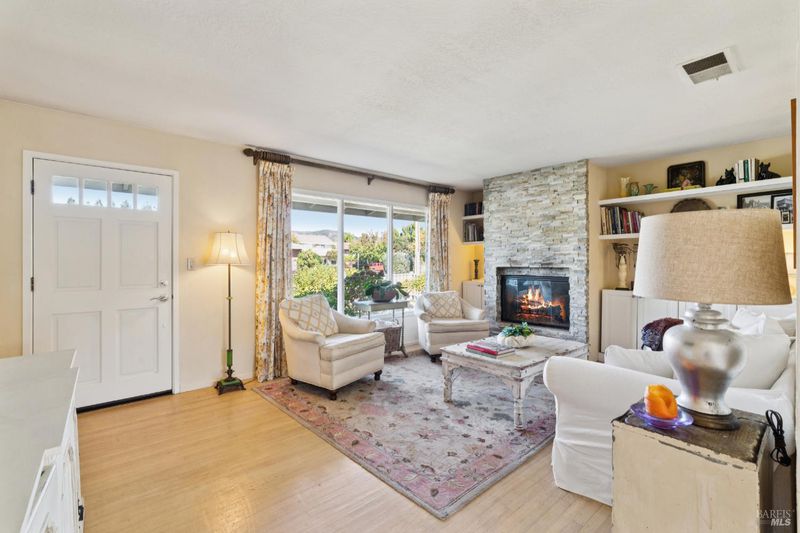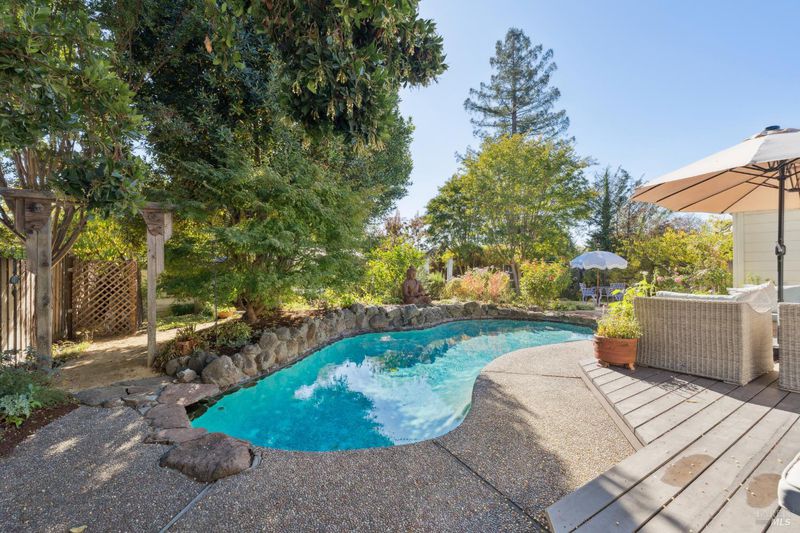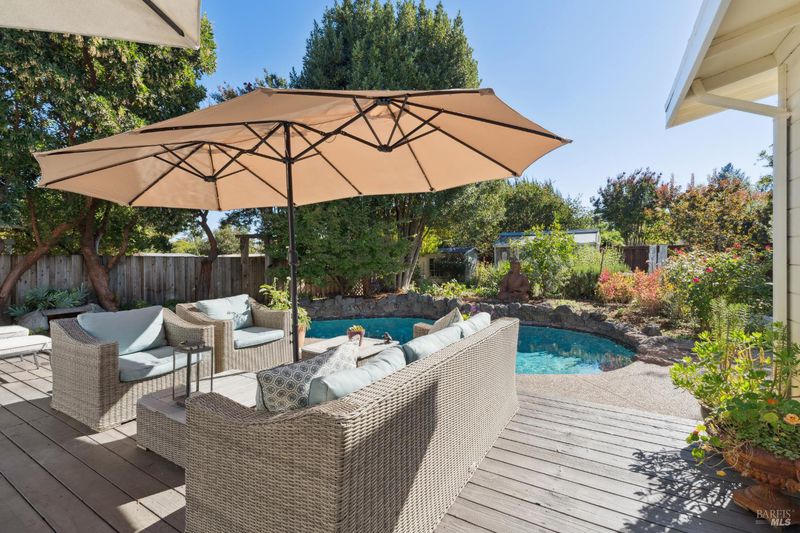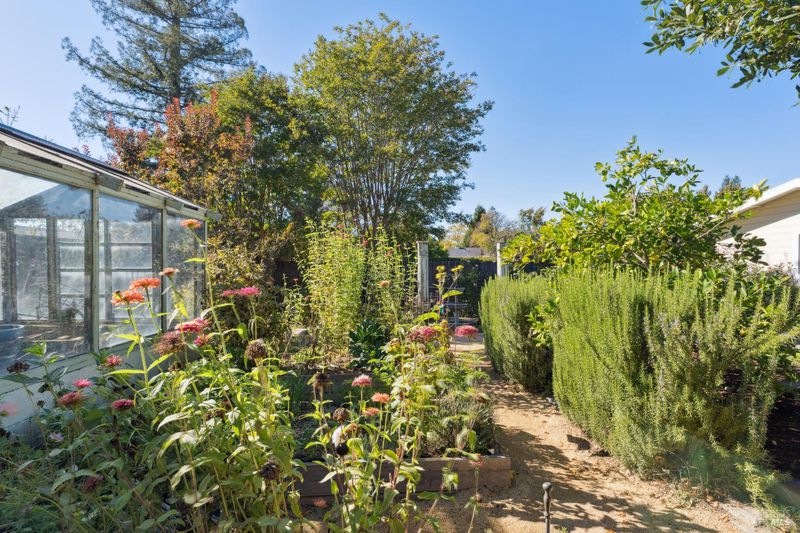
$1,100,000
1,310
SQ FT
$840
SQ/FT
257 Perkins Street
@ 2nd St. W. - Sonoma
- 3 Bed
- 2 Bath
- 2 Park
- 1,310 sqft
- Sonoma
-

This is it if you're looking for a charming single-story residence with proximity to all services and the Sonoma Plaza and an oversized, in-town parcel. Upgraded and enhanced over years, this home has a great floor plan and artistic finishes, hardwood floors, new HVAC '24. Living room with a cozy fireplace, built-ins and picture windows with garden outlooks bring in light and nature. You'll be impressed with the dine-in kitchen as it reveals concrete slab countertops, pressed aluminum backsplash, Dynasty gas stovetop with griddle and hood and double ovens; a greenhouse window and French doors bring in light and outlooks. The kitchen opens to a large outdoor dining and lounging deck overlooking the pool and gardens for seamless indoor/outdoor lifestyle. Guest bedroom wing and bath are separate from the spacious primary suite with French door access to lush grounds with inground pool and a multiple patios. Large parcel has been cultivated to create a serene respite with all the conveniences of in-town living. A lovely greenhouse and a convenient outbuilding at aside cutting and growing garden beds, convenient interior laundry room with storage, interior garage access. A peaceful, in-town haven for year-round enjoyment. Apx. 1+/- hour from San Francisco.
- Days on Market
- 13 days
- Current Status
- Active
- Original Price
- $1,100,000
- List Price
- $1,100,000
- On Market Date
- Oct 28, 2025
- Property Type
- Single Family Residence
- Area
- Sonoma
- Zip Code
- 95476
- MLS ID
- 325090872
- APN
- 018-292-004-000
- Year Built
- 1952
- Stories in Building
- Unavailable
- Possession
- Negotiable
- Data Source
- BAREIS
- Origin MLS System
Sassarini Elementary School
Public K-5 Elementary
Students: 328 Distance: 0.3mi
St. Francis Solano
Private K-8 Elementary, Religious, Nonprofit
Students: 177 Distance: 0.3mi
Soloquest School & Learning Center
Private 10-12 Alternative, Secondary, Coed
Students: 9 Distance: 0.3mi
Sonoma Valley Christian School
Private K-8 Elementary, Religious, Coed
Students: 8 Distance: 0.3mi
Creekside High School
Public 9-12 Continuation
Students: 49 Distance: 0.4mi
Sonoma Valley High School
Public 9-12 Secondary
Students: 1297 Distance: 0.5mi
- Bed
- 3
- Bath
- 2
- Closet, Double Sinks, Marble, Shower Stall(s), Soaking Tub, Tile, Window
- Parking
- 2
- Attached
- SQ FT
- 1,310
- SQ FT Source
- Assessor Auto-Fill
- Lot SQ FT
- 7,876.0
- Lot Acres
- 0.1808 Acres
- Pool Info
- Heat None
- Kitchen
- Breakfast Area, Concrete Counter, Slab Counter
- Cooling
- Central
- Living Room
- View, Other
- Flooring
- Carpet, Tile, Wood
- Foundation
- Concrete Perimeter
- Fire Place
- Living Room, Raised Hearth, Stone, Wood Burning
- Heating
- Central
- Laundry
- Cabinets, Inside Room, Sink
- Main Level
- Bedroom(s), Full Bath(s), Garage, Kitchen, Living Room, Primary Bedroom
- Possession
- Negotiable
- Architectural Style
- Traditional
- Fee
- $0
MLS and other Information regarding properties for sale as shown in Theo have been obtained from various sources such as sellers, public records, agents and other third parties. This information may relate to the condition of the property, permitted or unpermitted uses, zoning, square footage, lot size/acreage or other matters affecting value or desirability. Unless otherwise indicated in writing, neither brokers, agents nor Theo have verified, or will verify, such information. If any such information is important to buyer in determining whether to buy, the price to pay or intended use of the property, buyer is urged to conduct their own investigation with qualified professionals, satisfy themselves with respect to that information, and to rely solely on the results of that investigation.
School data provided by GreatSchools. School service boundaries are intended to be used as reference only. To verify enrollment eligibility for a property, contact the school directly.
