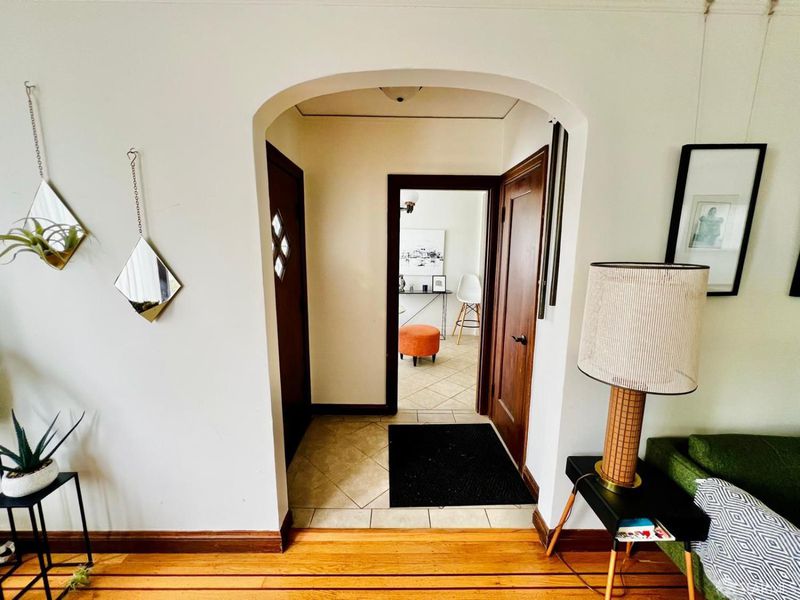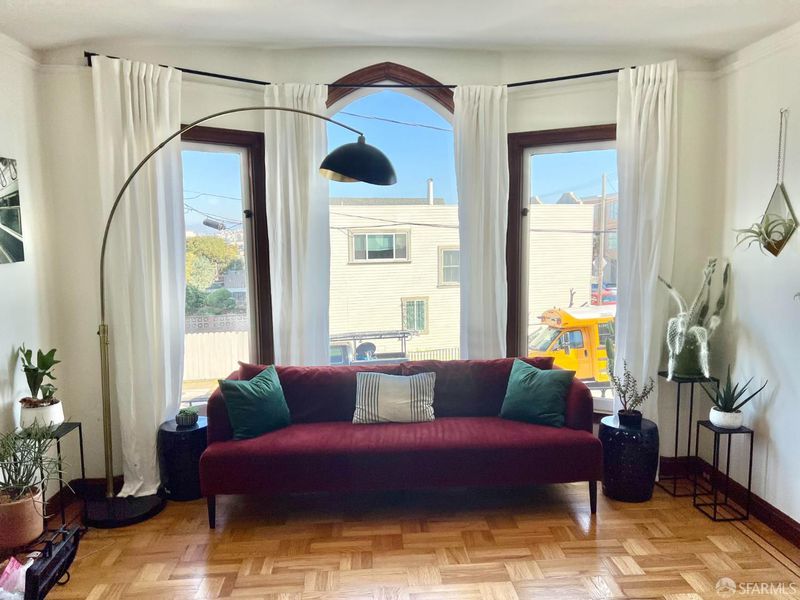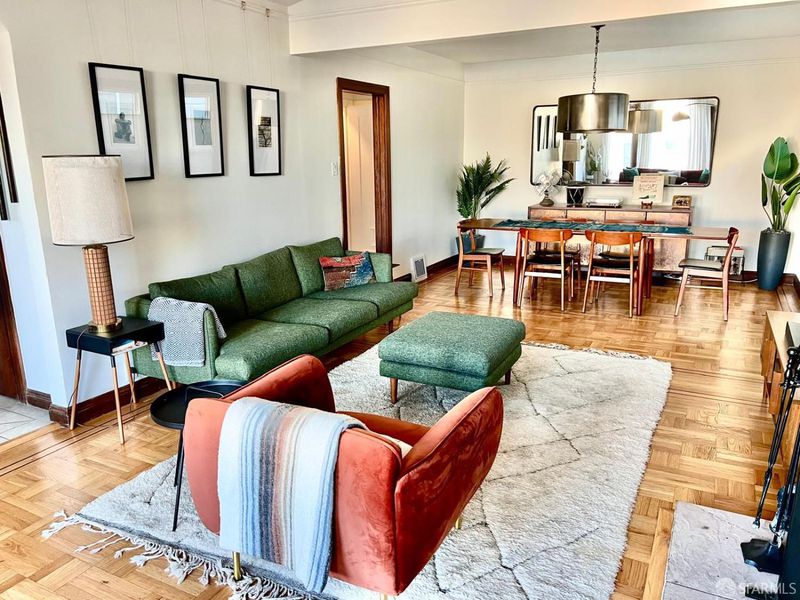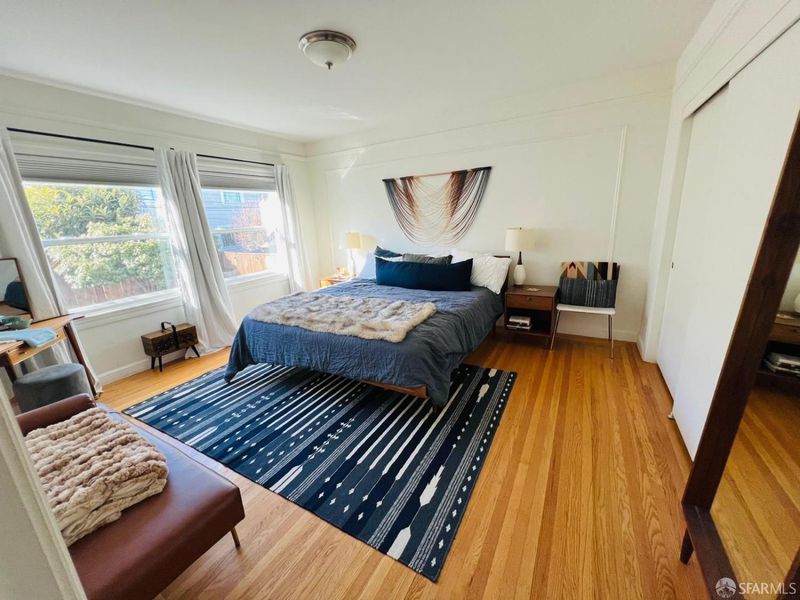
$1,099,000
1,350
SQ FT
$814
SQ/FT
334 Bowdoin St
@ Silver Avenue - 10 - Portola, San Francisco
- 3 Bed
- 1 Bath
- 1 Park
- 1,350 sqft
- San Francisco
-

-
Sun Jan 19, 2:00 pm - 5:00 pm
Come by and see this beautiful home.
-
Sun Jan 26, 2:00 pm - 4:00 pm
Come by and see this beautiful home.
Introducing a charming Mediterranean-style, moving-in ready conditioned single-family home nestled in the desirable Portola neighborhood. Built in 1931, fully detached, beautifully maintained residence showcases the architectural elegance. Enjoy exterior features like stucco walls, clay tile roofing and arched windows. The living room is bathed in natural light that streams through the large arched windows, creating a bright and airy atmosphere. The gleaming hardwood floors throughout add a touch of elegance and the original hardwood fireplace provides warmth and a cozy gathering space. A remodeled kitchen features modern appliances, granite counters and custom wood cabinetry. The rear of the house features two spacious bedrooms and one bathroom with a separate tub & shower stall and a bidet seat. It is complemented by an additional bedroom or bonus room on the lower level. Large storage room, a laundry room with a built-in deep sink, and an over-sized one car parking space completes this floor. The new is professionally done with turf grass and a large patio area to gather with friends and families. From parks and recreational facilities to schools and transportation options, everything you need is within reach. Don't miss the opportunity! Schedule a showing!
- Days on Market
- 2 days
- Current Status
- Active
- Original Price
- $1,099,000
- List Price
- $1,099,000
- On Market Date
- Jan 17, 2025
- Property Type
- Single Family Residence
- District
- 10 - Portola
- Zip Code
- 94134
- MLS ID
- 425002186
- APN
- 5876-013
- Year Built
- 1931
- Stories in Building
- 2
- Possession
- Close Of Escrow
- Data Source
- SFAR
- Origin MLS System
San Francisco School, The
Private K-8 Alternative, Elementary, Coed
Students: 281 Distance: 0.2mi
Cornerstone Academy-Silver Campus
Private K-5 Combined Elementary And Secondary, Religious, Coed
Students: 698 Distance: 0.3mi
Taylor (Edward R.) Elementary School
Public K-5 Elementary
Students: 646 Distance: 0.3mi
Hillcrest Elementary School
Public K-5 Elementary
Students: 420 Distance: 0.4mi
Alta Vista School
Private K-8 Preschool Early Childhood Center, Elementary, Coed
Students: 278 Distance: 0.4mi
St. Elizabeth School
Private K-8 Elementary, Religious, Coed
Students: NA Distance: 0.4mi
- Bed
- 3
- Bath
- 1
- Bidet, Low-Flow Toilet(s), Quartz, Shower Stall(s), Tile, Tub, Window
- Parking
- 1
- 24'+ Deep Garage, Enclosed, Garage Door Opener
- SQ FT
- 1,350
- SQ FT Source
- Unavailable
- Lot SQ FT
- 2,550.0
- Lot Acres
- 0.0585 Acres
- Kitchen
- Granite Counter, Skylight(s)
- Cooling
- None
- Dining Room
- Dining/Living Combo, Formal Room
- Flooring
- Tile, Wood
- Foundation
- Concrete
- Fire Place
- Living Room
- Heating
- Central, Gas, MultiZone
- Laundry
- Dryer Included, Ground Floor, In Basement, Inside Room, Sink, Washer Included
- Main Level
- Bedroom(s), Dining Room, Kitchen, Living Room, Primary Bedroom
- Possession
- Close Of Escrow
- Basement
- Full
- Architectural Style
- Mediterranean, Spanish
- Special Listing Conditions
- Offer As Is
- Fee
- $0
MLS and other Information regarding properties for sale as shown in Theo have been obtained from various sources such as sellers, public records, agents and other third parties. This information may relate to the condition of the property, permitted or unpermitted uses, zoning, square footage, lot size/acreage or other matters affecting value or desirability. Unless otherwise indicated in writing, neither brokers, agents nor Theo have verified, or will verify, such information. If any such information is important to buyer in determining whether to buy, the price to pay or intended use of the property, buyer is urged to conduct their own investigation with qualified professionals, satisfy themselves with respect to that information, and to rely solely on the results of that investigation.
School data provided by GreatSchools. School service boundaries are intended to be used as reference only. To verify enrollment eligibility for a property, contact the school directly.
















