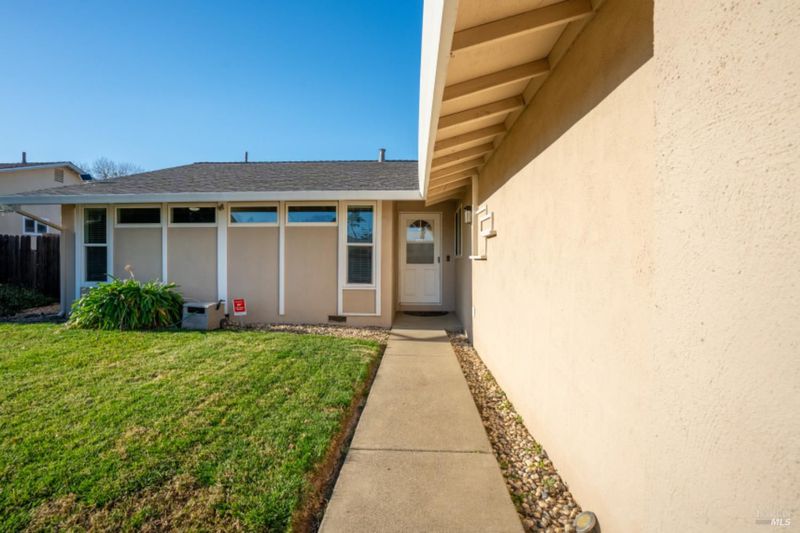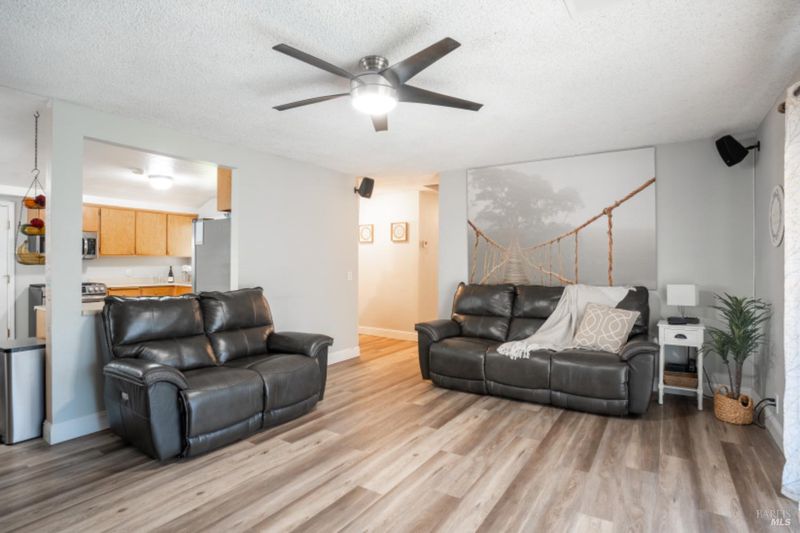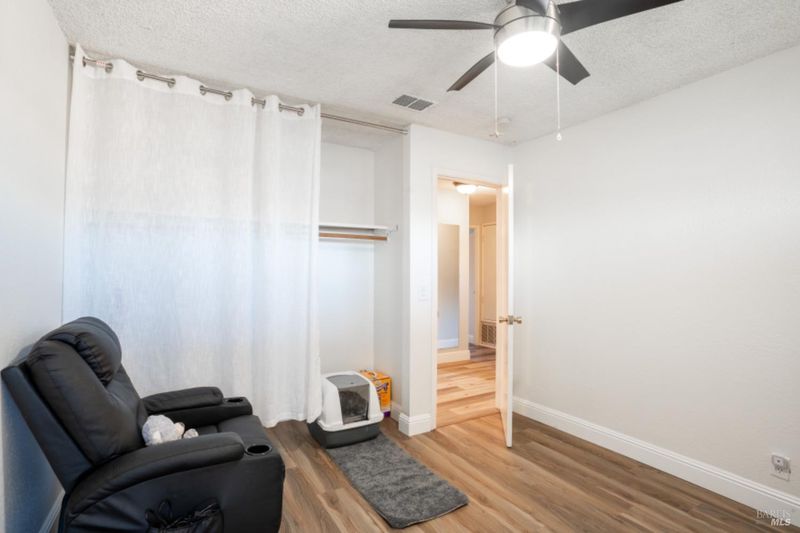
$574,997
1,424
SQ FT
$404
SQ/FT
1229 Alderwood Way
@ Alamo - Vacaville 3, Vacaville
- 4 Bed
- 2 Bath
- 4 Park
- 1,424 sqft
- Vacaville
-

-
Sat Jan 25, 12:00 pm - 2:00 pm
Hosted by Eddy Canales
-
Sun Jan 26, 12:00 pm - 2:00 pm
Hosted by Karrah Salling
Welcome to 1229 Alderwood Way! This 4-bedroom, 2-bath home features updated bathrooms and updated flooring throughout. With endless potential and plenty of opportunities to make it your own, this home is ready to shine. Perfectly situated with easy freeway access and just minutes from downtown Vacaville, it offers both convenience and charm in a highly sought-after location. The private backyard is perfect for relaxing or entertaining, while nearby shopping, dining, and parks add to the lifestyle appeal. Don't miss outschedule your showing today and envision the possibilities!
- Days on Market
- 3 days
- Current Status
- Active
- Original Price
- $574,997
- List Price
- $574,997
- On Market Date
- Jan 20, 2025
- Property Type
- Single Family Residence
- Area
- Vacaville 3
- Zip Code
- 95687
- MLS ID
- 325004977
- APN
- 0127-181-090
- Year Built
- 1973
- Stories in Building
- Unavailable
- Possession
- Close Of Escrow
- Data Source
- BAREIS
- Origin MLS System
Vacaville Christian Schools
Private PK-12 Combined Elementary And Secondary, Religious, Coed
Students: 702 Distance: 0.2mi
Eugene Padan Elementary School
Public K-6 Elementary
Students: 634 Distance: 0.3mi
Elise P. Buckingham Charter Magnet High School
Charter 9-12 Combined Elementary And Secondary
Students: 500 Distance: 0.5mi
Kairos Public School Vacaville Academy
Charter K-8
Students: 584 Distance: 0.8mi
Solano County Special Education School
Public PK-12 Special Education, Yr Round
Students: 316 Distance: 0.9mi
Will C. Wood High School
Public 9-12 Secondary
Students: 1682 Distance: 0.9mi
- Bed
- 4
- Bath
- 2
- Quartz, Shower Stall(s), Tile, Window
- Parking
- 4
- Attached, Garage Facing Front
- SQ FT
- 1,424
- SQ FT Source
- Assessor Auto-Fill
- Lot SQ FT
- 5,663.0
- Lot Acres
- 0.13 Acres
- Kitchen
- Breakfast Area, Pantry Cabinet
- Cooling
- Ceiling Fan(s), Central, Whole House Fan
- Dining Room
- Dining/Family Combo
- Exterior Details
- Dog Run, Entry Gate
- Flooring
- Tile, Vinyl
- Foundation
- Raised
- Heating
- Central
- Laundry
- Dryer Included, In Garage, Washer Included
- Main Level
- Bedroom(s), Full Bath(s), Garage, Kitchen, Living Room, Primary Bedroom, Street Entrance
- Possession
- Close Of Escrow
- Fee
- $0
MLS and other Information regarding properties for sale as shown in Theo have been obtained from various sources such as sellers, public records, agents and other third parties. This information may relate to the condition of the property, permitted or unpermitted uses, zoning, square footage, lot size/acreage or other matters affecting value or desirability. Unless otherwise indicated in writing, neither brokers, agents nor Theo have verified, or will verify, such information. If any such information is important to buyer in determining whether to buy, the price to pay or intended use of the property, buyer is urged to conduct their own investigation with qualified professionals, satisfy themselves with respect to that information, and to rely solely on the results of that investigation.
School data provided by GreatSchools. School service boundaries are intended to be used as reference only. To verify enrollment eligibility for a property, contact the school directly.




















