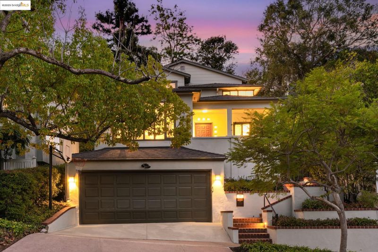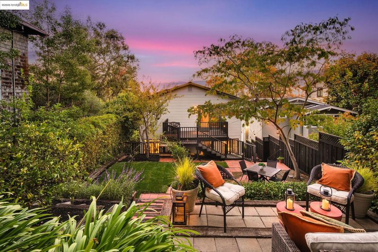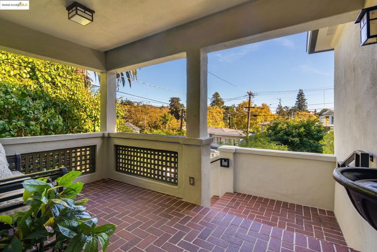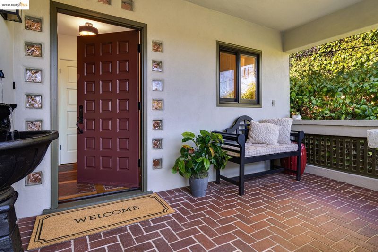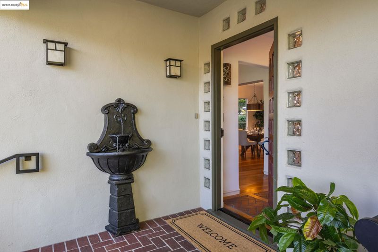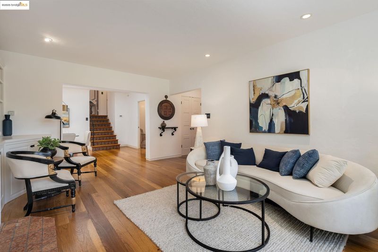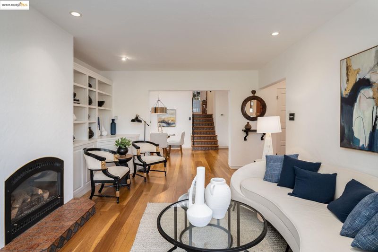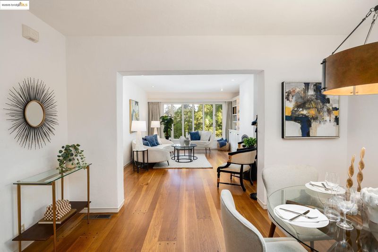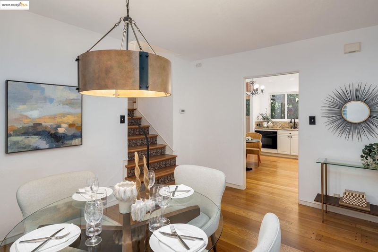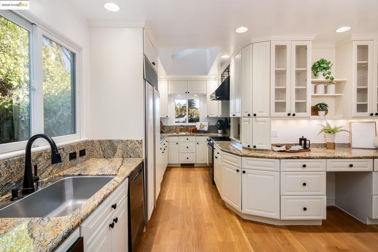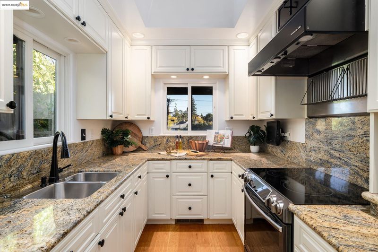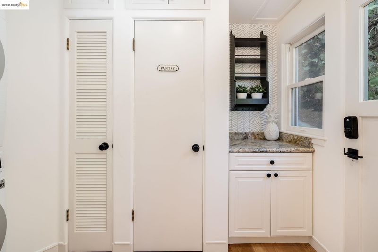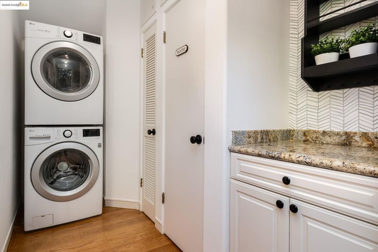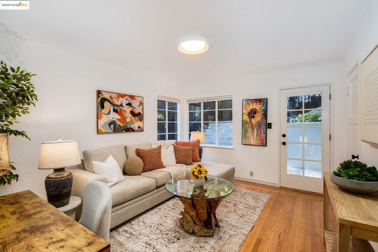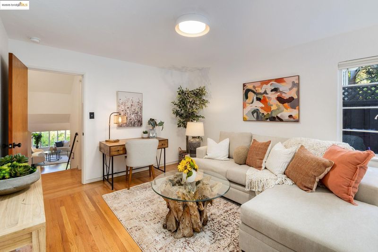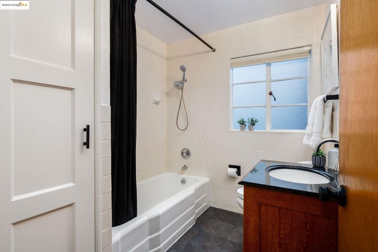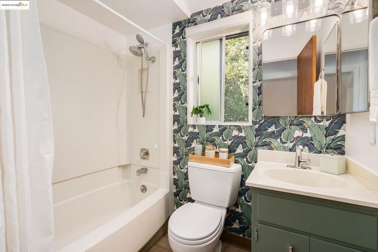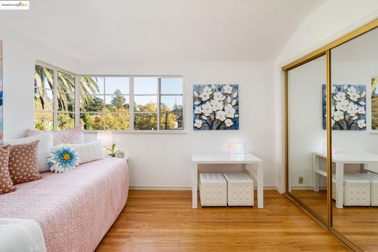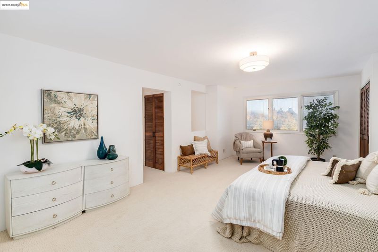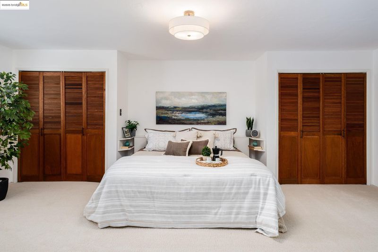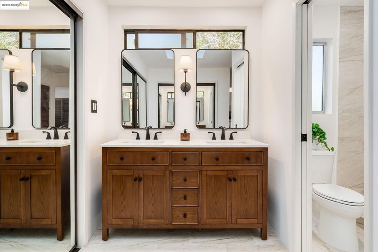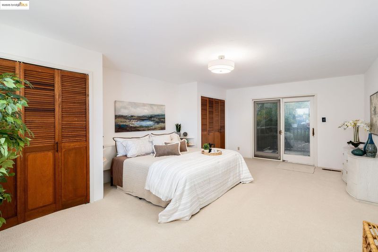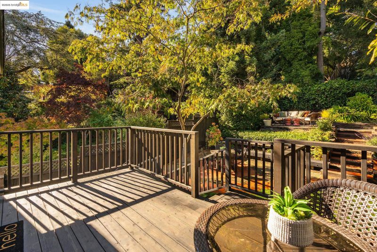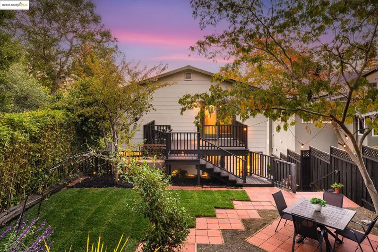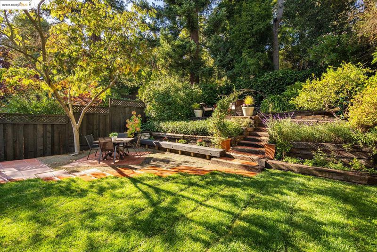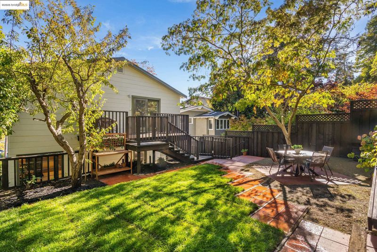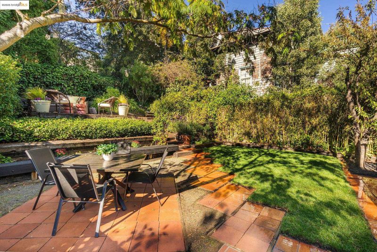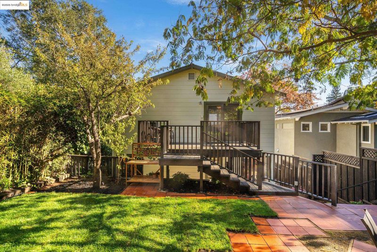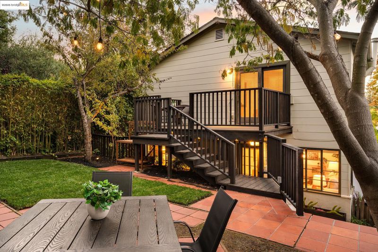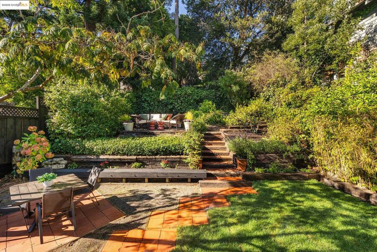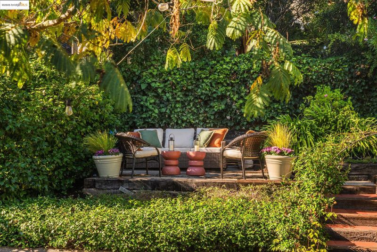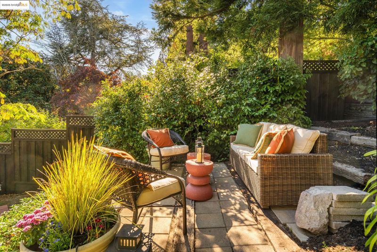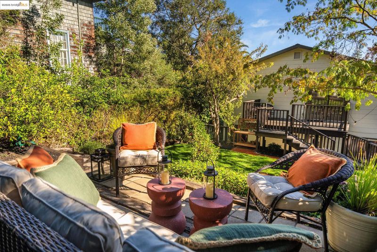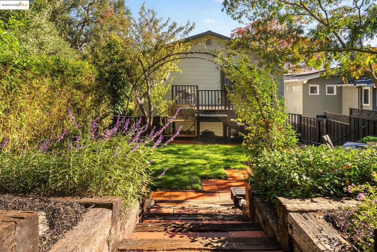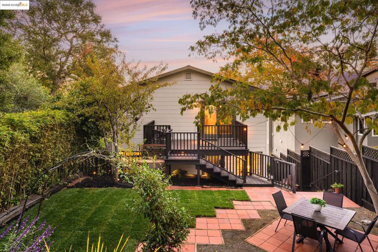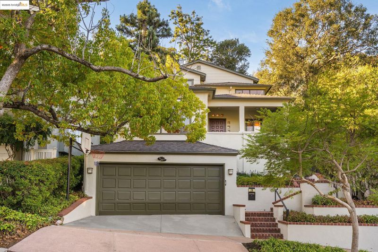
$1,795,000
2,268
SQ FT
$791
SQ/FT
29 Cambridge Way
@ Grand Ave - Piedmont/Grand, Piedmont
- 4 Bed
- 3 Bath
- 2 Park
- 2,268 sqft
- Piedmont
-

-
Sun Oct 26, 2:00 pm - 4:30 pm
We welcome you to visit this gorgeous Piedmont home filled with warmth, character, and tasteful renovations throughout. The elevated front porch sets the tone as a welcoming extension of the home. Inside, the gracious living room greets you with refinished hardwood floors, a gas fireplace surrounded by built-in shelving, recessed lighting, and windows that frame the treetop view. The formal dining room leads into the chef-inspired eat-in kitchen with custom cabinets, two sinks, plenty of counter space, and a convenient pantry. Upstairs, the versatile split-level layout has four spacious bedrooms and three full bathrooms. The light-filled primary suite showcases a beautifully renovated bathroom and generous closet space. Step outside onto the deck overlooking the garden to the private backyard oasis featuring a beautifully landscaped yard with a lush lawn, large patio, and mature trees. The indoor-outdoor flow is perfect for relaxing or hosting friends and family. Pull right into the 2-car garage.
We welcome you to visit this gorgeous Piedmont home filled with warmth, character, and tasteful renovations throughout. The elevated front porch sets the tone as a welcoming extension of the home. Inside, the gracious living room greets you with refinished hardwood floors, a gas fireplace surrounded by built-in shelving, recessed lighting, and windows that frame the treetop view. The formal dining room leads into the chef-inspired eat-in kitchen with custom cabinets, two sinks, plenty of counter space, and a convenient pantry. Upstairs, the versatile split-level layout has four spacious bedrooms and three full bathrooms. The light-filled primary suite showcases a beautifully renovated bathroom and generous closet space. Step outside onto the deck overlooking the garden to the private backyard oasis featuring a beautifully landscaped yard with a lush lawn, large patio, and mature trees. The indoor-outdoor flow is perfect for relaxing or hosting friends and family. Pull right into the 2-car garage with additional off-street parking.29 Cambridge Way is conveniently located with acclaimed Piedmont schools, reliable city services, and just blocks from all the amazing shops and dining options along Piedmont and Grand Avenue and the TransBay bus. School and park right around the corner!
- Current Status
- New
- Original Price
- $1,795,000
- List Price
- $1,795,000
- On Market Date
- Oct 24, 2025
- Property Type
- Detached
- D/N/S
- Piedmont/Grand
- Zip Code
- 94611
- MLS ID
- 41115672
- APN
- 50455120
- Year Built
- 1940
- Stories in Building
- Unavailable
- Possession
- Close Of Escrow
- Data Source
- MAXEBRDI
- Origin MLS System
- Bridge AOR
Beach Elementary School
Public K-5 Elementary
Students: 276 Distance: 0.1mi
Piedmont Avenue Elementary School
Public K-5 Elementary
Students: 329 Distance: 0.4mi
St. Leo the Great School
Private PK-8 Elementary, Religious, Coed
Students: 228 Distance: 0.5mi
West Wind Academy
Private 4-12
Students: 20 Distance: 0.5mi
Millennium High Alternative School
Public 9-12 Continuation
Students: 65 Distance: 0.6mi
Piedmont Middle School
Public 6-8 Middle
Students: 651 Distance: 0.6mi
- Bed
- 4
- Bath
- 3
- Parking
- 2
- Attached, Off Street, Garage Faces Front, Garage Door Opener
- SQ FT
- 2,268
- SQ FT Source
- Public Records
- Lot SQ FT
- 5,130.0
- Lot Acres
- 0.12 Acres
- Pool Info
- None
- Kitchen
- Gas Range, Microwave, Refrigerator, Stone Counters, Eat-in Kitchen, Gas Range/Cooktop, Pantry, Updated Kitchen, Other
- Cooling
- None
- Disclosures
- Other - Call/See Agent
- Entry Level
- Exterior Details
- Garden, Back Yard, Front Yard, Garden/Play, Sprinklers Automatic, Terraced Back, Landscape Back, Landscape Front, Private Entrance
- Flooring
- Hardwood Flrs Throughout, Tile
- Foundation
- Fire Place
- Insert, Gas Starter, Living Room
- Heating
- Forced Air
- Laundry
- Laundry Room
- Upper Level
- 3 Bedrooms, 2 Baths, Laundry Facility, Main Entry
- Main Level
- Other
- Views
- City Lights, Hills, Trees/Woods
- Possession
- Close Of Escrow
- Architectural Style
- Custom, Traditional
- Non-Master Bathroom Includes
- Shower Over Tub, Tile, Updated Baths
- Construction Status
- Existing
- Additional Miscellaneous Features
- Garden, Back Yard, Front Yard, Garden/Play, Sprinklers Automatic, Terraced Back, Landscape Back, Landscape Front, Private Entrance
- Location
- Back Yard, Front Yard, Landscaped, Sprinklers In Rear
- Roof
- Composition Shingles
- Water and Sewer
- Public
- Fee
- Unavailable
MLS and other Information regarding properties for sale as shown in Theo have been obtained from various sources such as sellers, public records, agents and other third parties. This information may relate to the condition of the property, permitted or unpermitted uses, zoning, square footage, lot size/acreage or other matters affecting value or desirability. Unless otherwise indicated in writing, neither brokers, agents nor Theo have verified, or will verify, such information. If any such information is important to buyer in determining whether to buy, the price to pay or intended use of the property, buyer is urged to conduct their own investigation with qualified professionals, satisfy themselves with respect to that information, and to rely solely on the results of that investigation.
School data provided by GreatSchools. School service boundaries are intended to be used as reference only. To verify enrollment eligibility for a property, contact the school directly.
