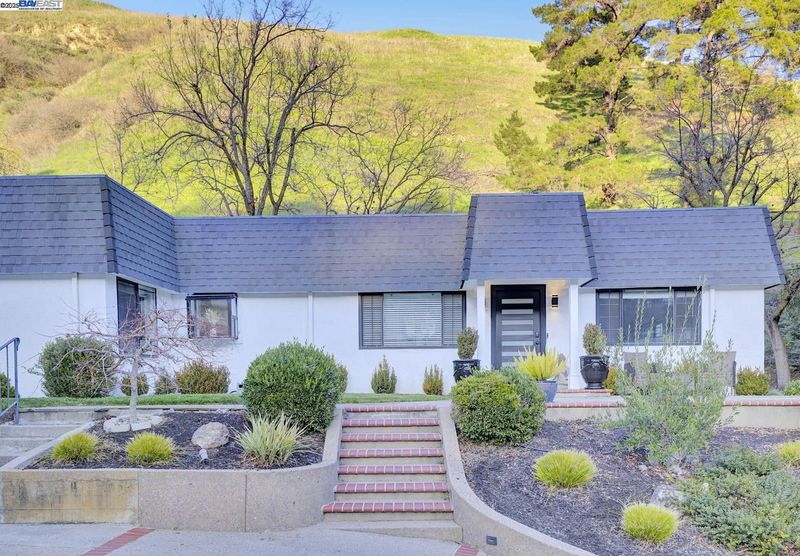
$1,320,000
1,663
SQ FT
$794
SQ/FT
1550 Springbrook Rd
@ Springbrook - Acalanes Ridge, Walnut Creek
- 4 Bed
- 2 Bath
- 2 Park
- 1,663 sqft
- Walnut Creek
-

Nestled at the end of a private road and bordering the serene Acalanes Ridge open space, this beautifully updated 4-bedroom, 2-bath home offers the perfect blend of privacy and convenience. Set on a generous half-acre lot, you’ll find multiple outdoor entertaining areas ideal for relaxing or hosting gatherings. The spacious master bedroom provides a peaceful retreat, while the light-filled living room opens to a lovely patio, creating a seamless indoor-outdoor flow. Located just minutes from downtown, enjoy easy access to amazing restaurants, top-rated schools, and quick routes to both the 680 and 24 freeways. This is a rare opportunity to own a tranquil home with modern amenities in an unbeatable location!
- Current Status
- New
- Original Price
- $1,320,000
- List Price
- $1,320,000
- On Market Date
- Jan 21, 2025
- Property Type
- Detached
- D/N/S
- Acalanes Ridge
- Zip Code
- 94597
- MLS ID
- 41083117
- APN
- 1771600333
- Year Built
- 1954
- Stories in Building
- 1
- Possession
- COE
- Data Source
- MAXEBRDI
- Origin MLS System
- BAY EAST
Futures Academy - Walnut Creek
Private 6-12 Coed
Students: 60 Distance: 0.6mi
St. Mary of the Immaculate Conception School
Private PK-8 Elementary, Religious, Coed
Students: 303 Distance: 0.8mi
S.T.A.R.S. School
Private K-3 Preschool Early Childhood Center, Elementary, Coed
Students: NA Distance: 0.8mi
Meher Schools
Private K-5 Elementary, Coed
Students: 196 Distance: 0.8mi
Walnut Creek Christian Academy
Private PK-8 Elementary, Religious, Coed
Students: 270 Distance: 0.8mi
Meher Schools, The
Private K-5 Nonprofit
Students: 285 Distance: 0.9mi
- Bed
- 4
- Bath
- 2
- Parking
- 2
- Detached, Garage Door Opener
- SQ FT
- 1,663
- SQ FT Source
- Public Records
- Lot SQ FT
- 23,200.0
- Lot Acres
- 0.53 Acres
- Pool Info
- None
- Kitchen
- Dishwasher, Disposal, Gas Range, Plumbed For Ice Maker, Dryer, Washer, Tankless Water Heater, Counter - Stone, Garbage Disposal, Gas Range/Cooktop, Ice Maker Hookup
- Cooling
- Ceiling Fan(s), Central Air
- Disclosures
- Nat Hazard Disclosure, Disclosure Package Avail
- Entry Level
- Exterior Details
- Side Yard, Sprinklers Automatic, Sprinklers Back, Sprinklers Front
- Flooring
- Laminate, Tile, Carpet
- Foundation
- Fire Place
- Brick, Living Room
- Heating
- Forced Air
- Laundry
- Laundry Closet, Washer/Dryer Stacked Incl
- Main Level
- 3 Bedrooms, 2 Baths, Main Entry
- Possession
- COE
- Architectural Style
- Other
- Non-Master Bathroom Includes
- Shower Over Tub, Updated Baths, Window
- Construction Status
- Existing
- Additional Miscellaneous Features
- Side Yard, Sprinklers Automatic, Sprinklers Back, Sprinklers Front
- Location
- Cul-De-Sac
- Roof
- Composition Shingles
- Water and Sewer
- Public
- Fee
- Unavailable
MLS and other Information regarding properties for sale as shown in Theo have been obtained from various sources such as sellers, public records, agents and other third parties. This information may relate to the condition of the property, permitted or unpermitted uses, zoning, square footage, lot size/acreage or other matters affecting value or desirability. Unless otherwise indicated in writing, neither brokers, agents nor Theo have verified, or will verify, such information. If any such information is important to buyer in determining whether to buy, the price to pay or intended use of the property, buyer is urged to conduct their own investigation with qualified professionals, satisfy themselves with respect to that information, and to rely solely on the results of that investigation.
School data provided by GreatSchools. School service boundaries are intended to be used as reference only. To verify enrollment eligibility for a property, contact the school directly.






