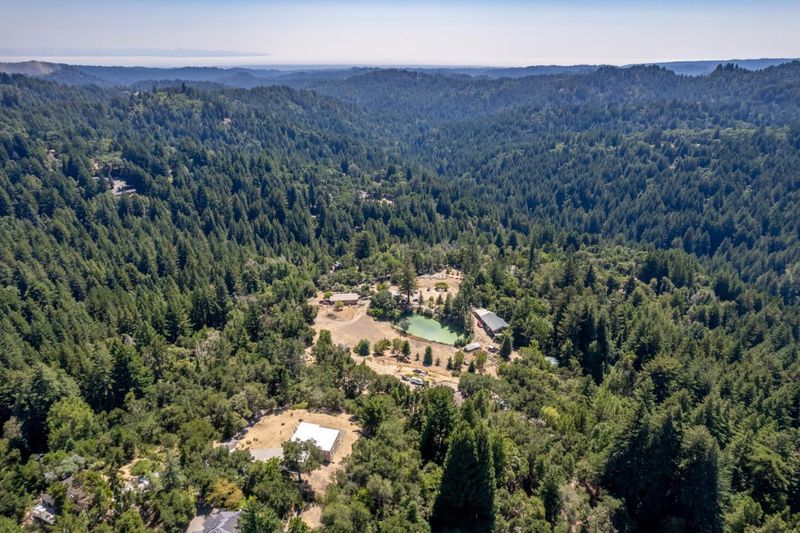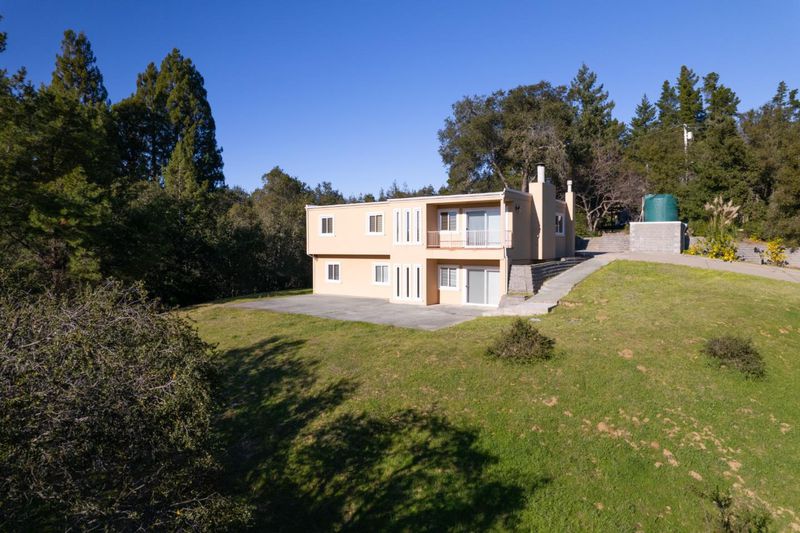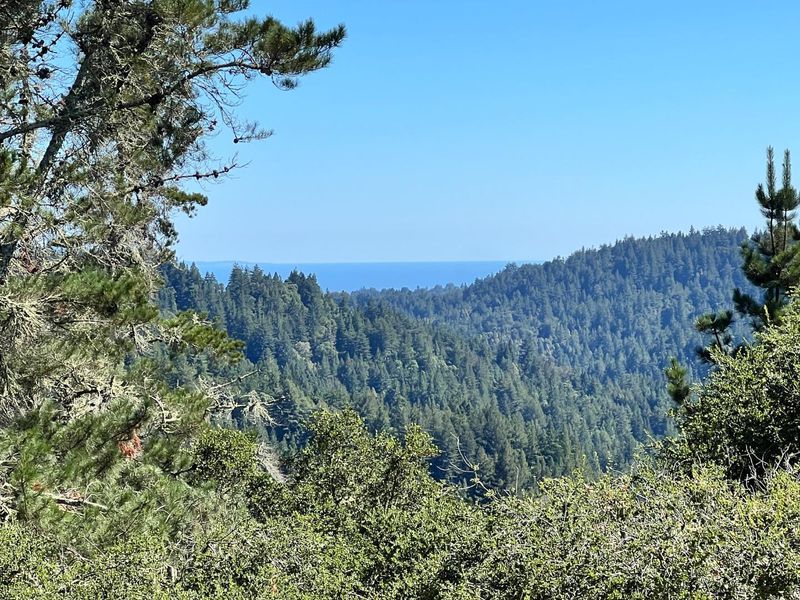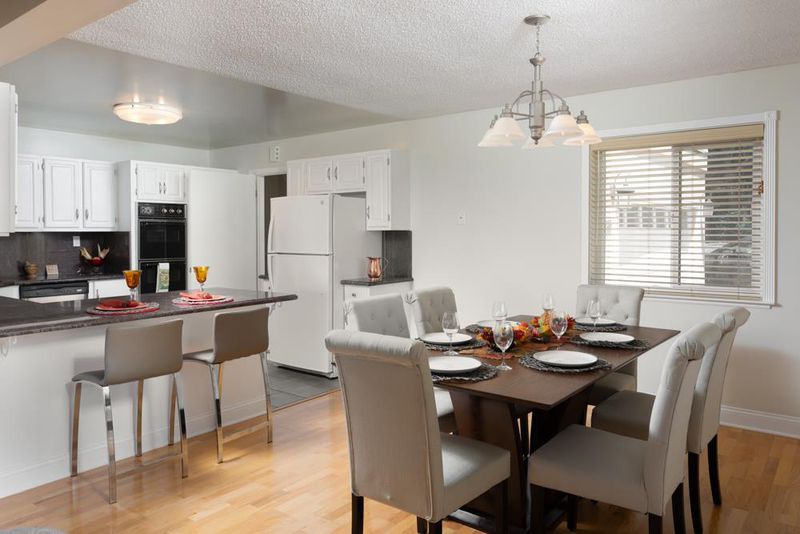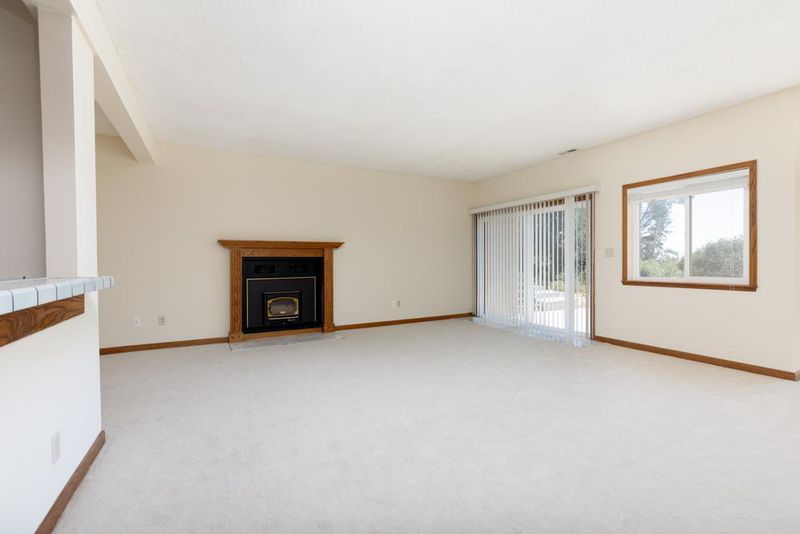
$1,938,000
3,690
SQ FT
$525
SQ/FT
16155 Redwood Lodge Road
@ San Jose Soquel Road - Los Gatos
- 6 Bed
- 4 Bath
- 7 Park
- 3,690 sqft
- LOS GATOS
-

-
Sun Jan 19, 2:00 pm - 4:00 pm
Experience the peacefulness of the Santa Cruz Mountains. It is the best kept secret of Silicon Valley.
-
Sun Jan 26, 2:00 pm - 4:00 pm
Experience the peacefulness of the Santa Cruz Mountains. It is the best kept secret of Silicon Valley.
Privacy and amazing views surround this custom, one-of-a-kind mountain retreat. Actually, can be two separate living spaces, 1650 +- sf on each floor, both with full kitchens and primary suites, so you could make this into a 2-family home, or house your tweens in the downstairs space. Upstairs is a little larger, however the downstairs basically mirrors it. Built in 1987, this home is being sold by the original owners. 3 bedrooms and 2 baths on each floor, with large great rooms on each level. Possible wine cellar downstairs, naturally cooled. Highest ranking Los Gatos schools combined: Loma Prieta and CT English. Children can go from kindergarten to eight grade without the hassle of a new environment. Choice of Los Gatos or Saratoga High Schools. Great neighborhood, Summit Store is within a 7 minute drive, 20 minutes to Los Gatos or Soquel and Capitola. Square footage is approximate. Kichen and second bathroom were installed after permits were complete, but are a part of the noted square footage.. Plans are part of the Disclosure Pkg. New water tank. All inspections completed.
- Days on Market
- 2 days
- Current Status
- Active
- Original Price
- $1,938,000
- List Price
- $1,938,000
- On Market Date
- Jan 17, 2025
- Property Type
- Single Family Home
- Area
- Zip Code
- 95033
- MLS ID
- ML81990757
- APN
- 097-041-13-000
- Year Built
- 1987
- Stories in Building
- 2
- Possession
- COE + 3-5 Days
- Data Source
- MLSL
- Origin MLS System
- MLSListings, Inc.
Loma Prieta Elementary School
Public K-5 Elementary
Students: 265 Distance: 1.3mi
C. T. English Middle School
Public 6-8 Middle
Students: 232 Distance: 1.3mi
Silicon Valley High School
Private 6-12
Students: 1500 Distance: 3.4mi
Scotts Valley High School
Public 9-12 Secondary
Students: 818 Distance: 3.8mi
Vine Hill Elementary School
Public K-5 Elementary
Students: 550 Distance: 3.9mi
Baymonte Christian School
Private K-8 Elementary, Religious, Coed
Students: 291 Distance: 4.3mi
- Bed
- 6
- Bath
- 4
- Full on Ground Floor, Primary - Stall Shower(s), Shower and Tub
- Parking
- 7
- Attached Garage, Guest / Visitor Parking, Room for Oversized Vehicle
- SQ FT
- 3,690
- SQ FT Source
- Unavailable
- Lot SQ FT
- 45,215.0
- Lot Acres
- 1.037994 Acres
- Pool Info
- None
- Kitchen
- Cooktop - Electric, Countertop - Granite, Garbage Disposal, Hood Over Range, Microwave, Oven - Built-In, Oven Range, Refrigerator
- Cooling
- None
- Dining Room
- Dining Area in Living Room
- Disclosures
- Fire Zone, Flood Zone - See Report, Hillside, Lead Base Disclosure, Natural Hazard Disclosure, NHDS Report
- Family Room
- Separate Family Room
- Flooring
- Carpet, Hardwood, Tile
- Foundation
- Concrete Slab
- Fire Place
- Family Room, Living Room
- Heating
- Forced Air
- Laundry
- In Garage, Washer / Dryer
- Views
- Forest / Woods, Mountains, Ocean
- Possession
- COE + 3-5 Days
- Architectural Style
- Contemporary
- Fee
- Unavailable
MLS and other Information regarding properties for sale as shown in Theo have been obtained from various sources such as sellers, public records, agents and other third parties. This information may relate to the condition of the property, permitted or unpermitted uses, zoning, square footage, lot size/acreage or other matters affecting value or desirability. Unless otherwise indicated in writing, neither brokers, agents nor Theo have verified, or will verify, such information. If any such information is important to buyer in determining whether to buy, the price to pay or intended use of the property, buyer is urged to conduct their own investigation with qualified professionals, satisfy themselves with respect to that information, and to rely solely on the results of that investigation.
School data provided by GreatSchools. School service boundaries are intended to be used as reference only. To verify enrollment eligibility for a property, contact the school directly.
