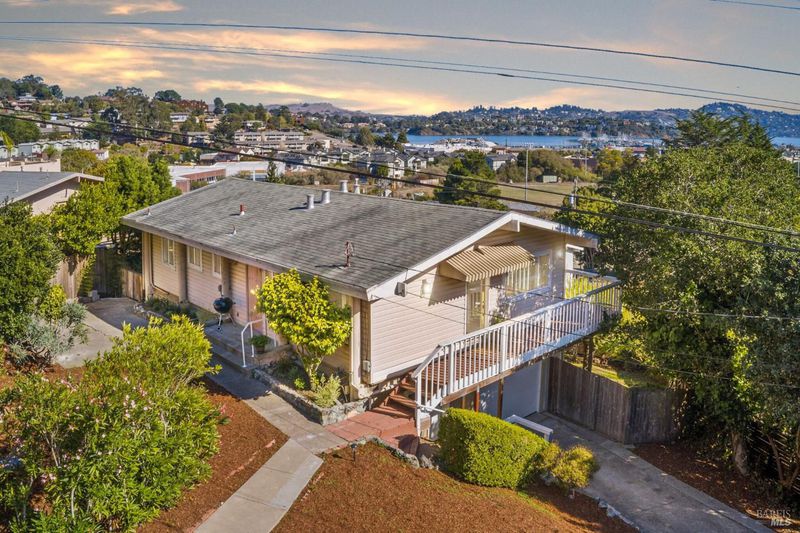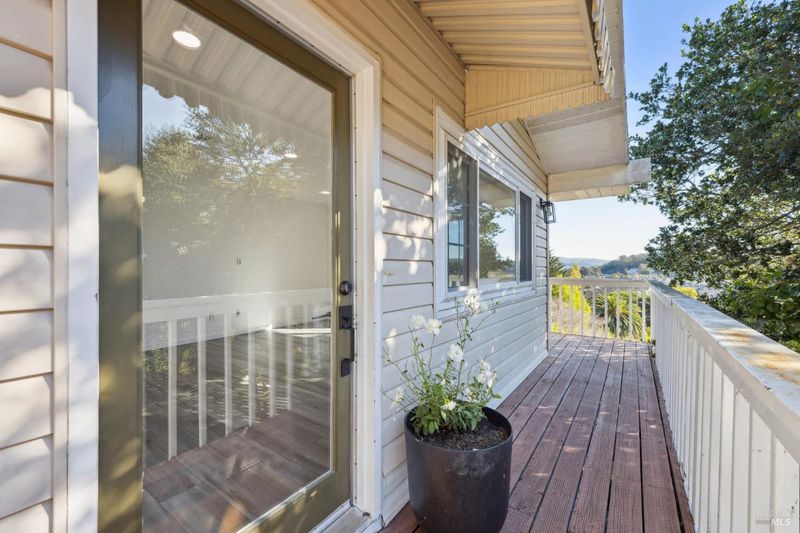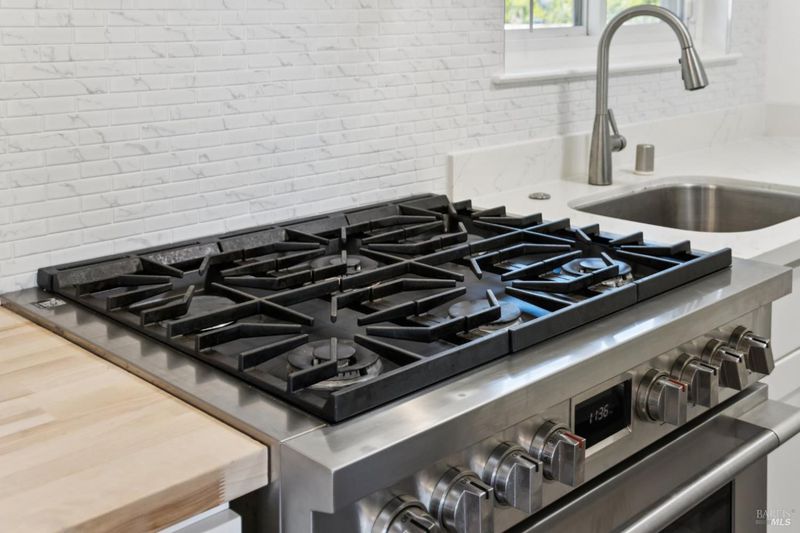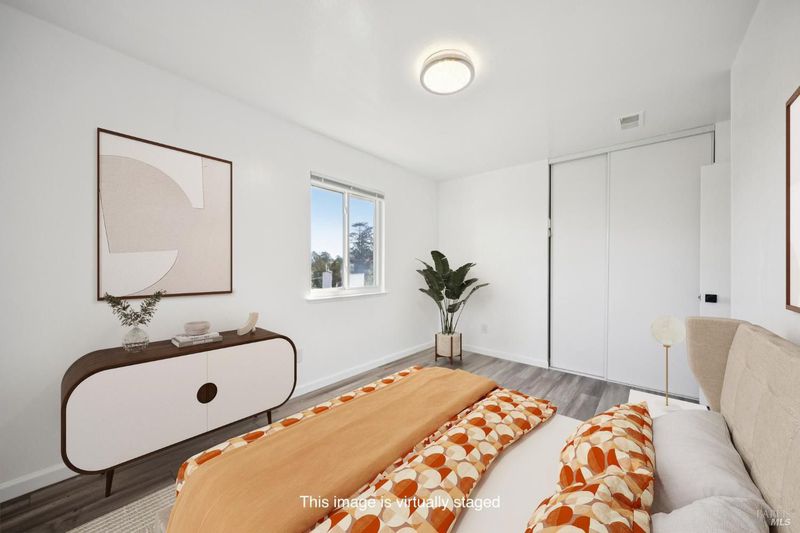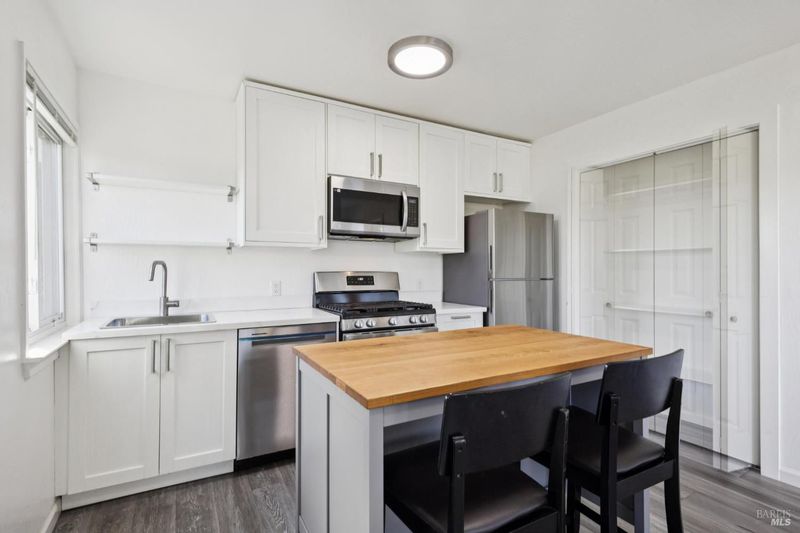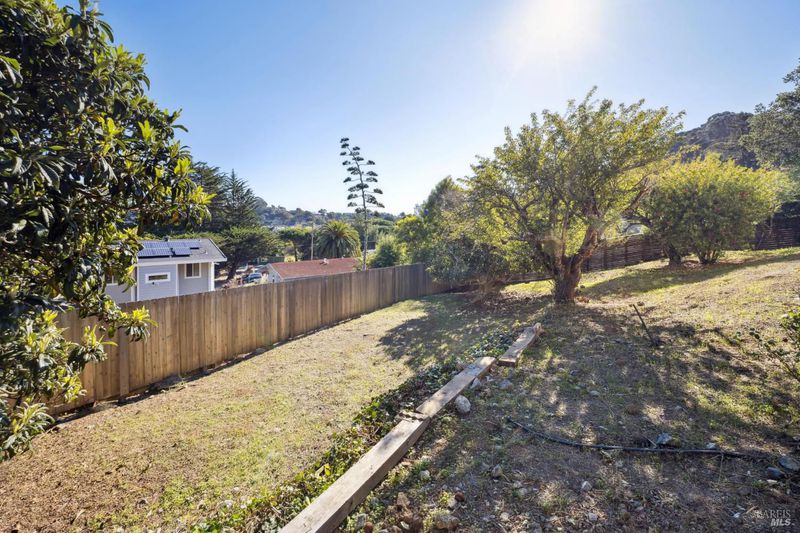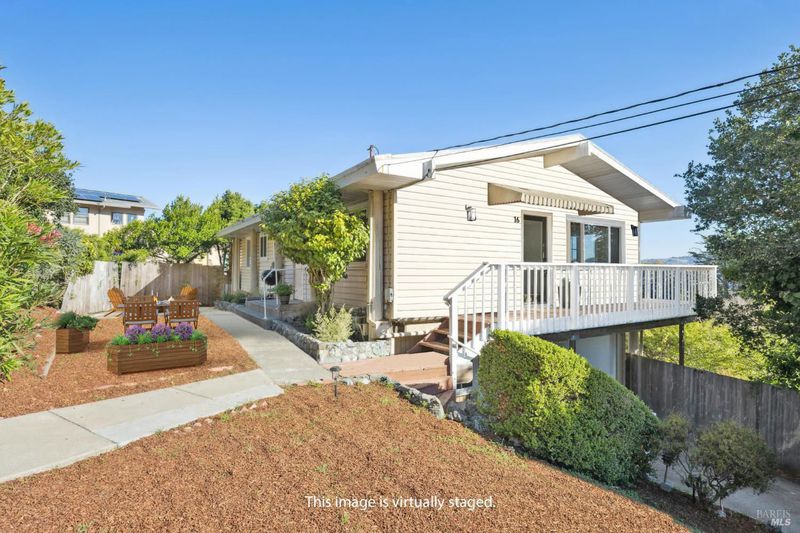
$1,395,000
1,773
SQ FT
$787
SQ/FT
16 Dutton Court
@ Pacheco - Sausalito
- 4 Bed
- 2 Bath
- 4 Park
- 1,773 sqft
- Sausalito
-

-
Sun Oct 26, 12:00 pm - 3:00 pm
-
Wed Oct 29, 10:00 am - 2:00 pm
-
Sat Nov 1, 11:00 am - 2:00 pm
-
Sun Nov 2, 12:00 pm - 2:00 pm
Experience the best of Southern Marin in this charming, sun-drenched Sausalito bungalow! Nestled on a private cul-de-sac, this beautifully remodeled 4-bedroom, 2-bath single-family home offers expansive water views, exceptional indoor-outdoor living, and versatile space for entertaining or generating potential rental income. The main level features 3 bedrooms, 1 full bath, an office or multi-use room, and a wrap-around front deck overlooking Richardson Bay. The lower level offers a remodeled 1-bedroom, 1 full bath flat with a separate entrance - ideal as a guest suite, in-law unit, or rental income opportunity! This private lower level also includes a stylish kitchen, full-size washer and dryer, and a serene patio. A large, fenced, sunny backyard offers endless possibilities to expand the home, add an ADU, create lush vegetable and flower gardens, or design your dream outdoor entertaining oasis. Ideally located for an active Marin lifestyle, you're minutes from world-class hiking and mountain biking trails, local Sausalito and Mill Valley shops and cafes, and an easy commute to San Francisco by car, bus, bike, or the Sausalito ferry. Move-in ready and full of opportunity - don't miss this exceptional Sausalito gem!
- Days on Market
- 2 days
- Current Status
- Active
- Original Price
- $1,395,000
- List Price
- $1,395,000
- On Market Date
- Oct 24, 2025
- Property Type
- Single Family Residence
- Area
- Sausalito
- Zip Code
- 94965
- MLS ID
- 325087330
- APN
- 052-130-24
- Year Built
- 1962
- Stories in Building
- Unavailable
- Possession
- Close Of Escrow
- Data Source
- BAREIS
- Origin MLS System
Bayside Martin Luther King Jr. Academy
Public K-8 Elementary
Students: 119 Distance: 0.2mi
Women Helping All People Scholastic Academy
Private K-8 Elementary, Religious, Coed
Students: 10 Distance: 0.3mi
the New Village School
Private K-8 Elementary, Middle, Waldorf
Students: 138 Distance: 0.5mi
Lycee Francais De San Francisco
Private K-5 Elementary, Nonprofit
Students: 183 Distance: 0.5mi
Real School Llc
Private 6-8 Coed
Students: 10 Distance: 0.7mi
Tamalpais Valley Elementary School
Public K-5 Elementary
Students: 452 Distance: 0.8mi
- Bed
- 4
- Bath
- 2
- Double Sinks, Low-Flow Toilet(s), Tub w/Shower Over, Window
- Parking
- 4
- Enclosed, Garage Door Opener, Garage Facing Side, Interior Access, Side-by-Side, Uncovered Parking Space
- SQ FT
- 1,773
- SQ FT Source
- Graphic Artist
- Lot SQ FT
- 8,699.0
- Lot Acres
- 0.1997 Acres
- Kitchen
- Breakfast Area, Quartz Counter
- Cooling
- None
- Dining Room
- Breakfast Nook, Dining/Living Combo
- Exterior Details
- Balcony, Uncovered Courtyard
- Living Room
- Deck Attached, View
- Flooring
- Simulated Wood
- Foundation
- Concrete
- Heating
- Central
- Laundry
- Dryer Included, Washer Included
- Main Level
- Bedroom(s), Dining Room, Full Bath(s), Kitchen, Living Room, Primary Bedroom, Street Entrance
- Views
- Bay, Hills, Water
- Possession
- Close Of Escrow
- Basement
- Full
- Architectural Style
- Bungalow, Contemporary
- Fee
- $0
MLS and other Information regarding properties for sale as shown in Theo have been obtained from various sources such as sellers, public records, agents and other third parties. This information may relate to the condition of the property, permitted or unpermitted uses, zoning, square footage, lot size/acreage or other matters affecting value or desirability. Unless otherwise indicated in writing, neither brokers, agents nor Theo have verified, or will verify, such information. If any such information is important to buyer in determining whether to buy, the price to pay or intended use of the property, buyer is urged to conduct their own investigation with qualified professionals, satisfy themselves with respect to that information, and to rely solely on the results of that investigation.
School data provided by GreatSchools. School service boundaries are intended to be used as reference only. To verify enrollment eligibility for a property, contact the school directly.
