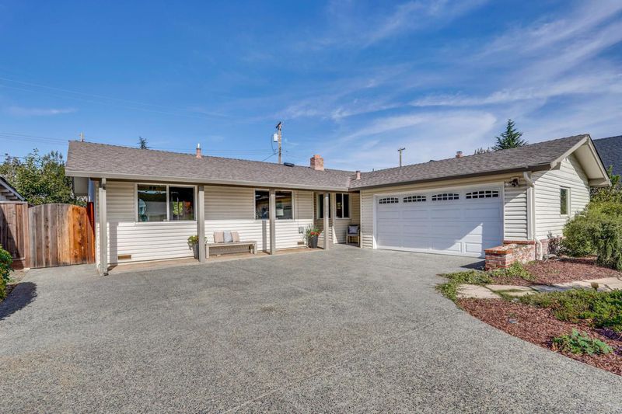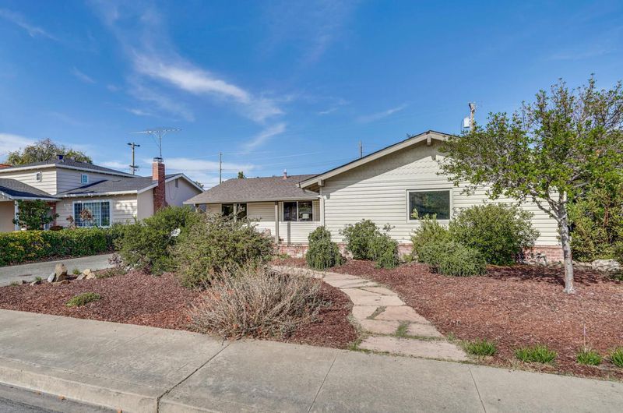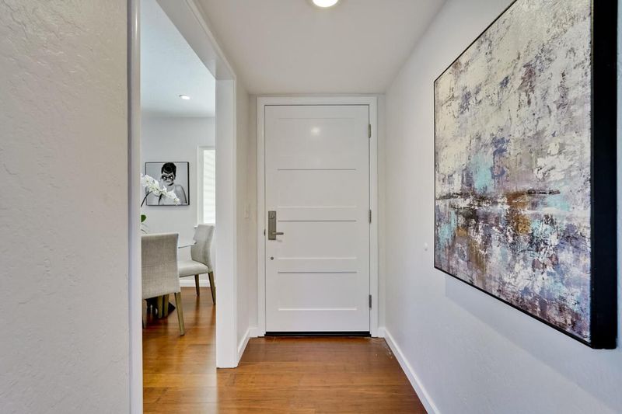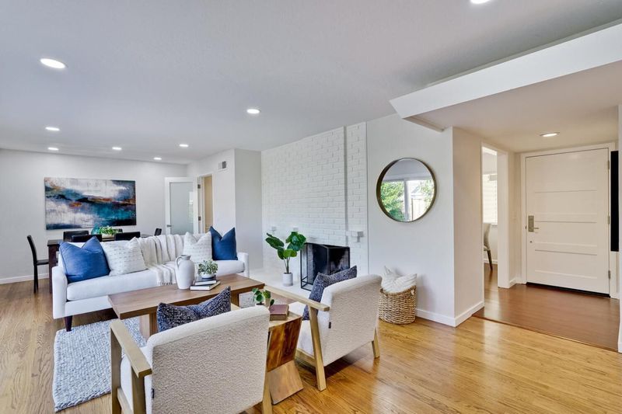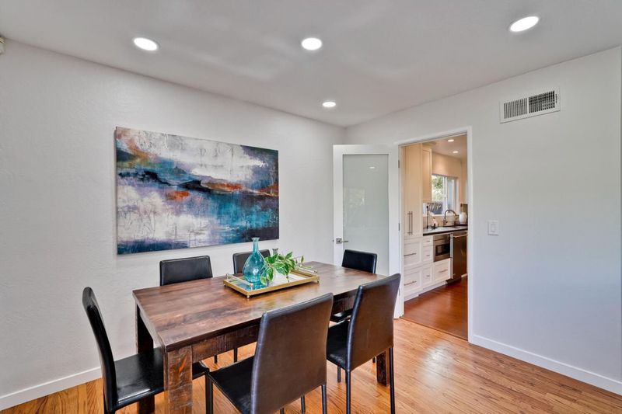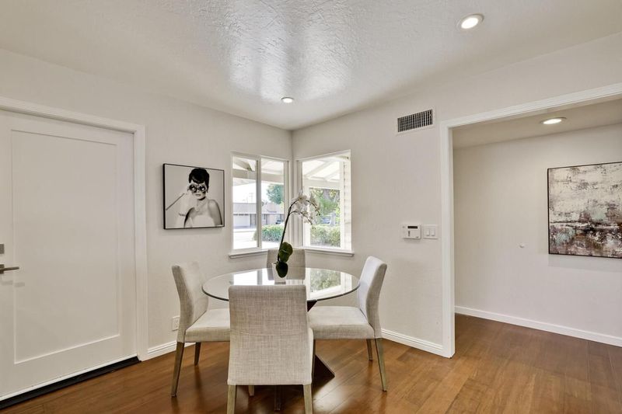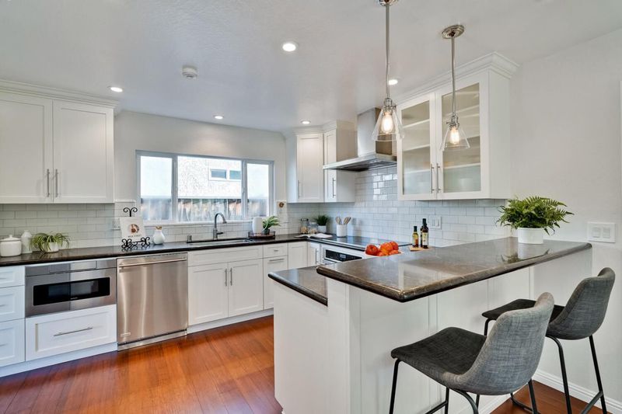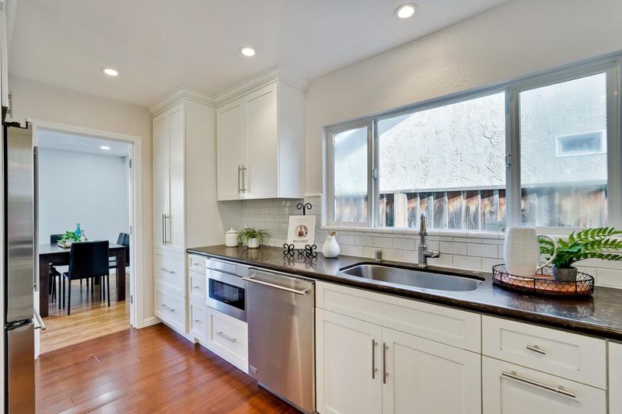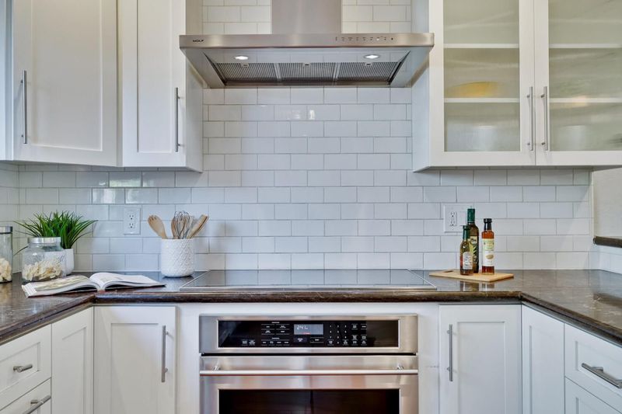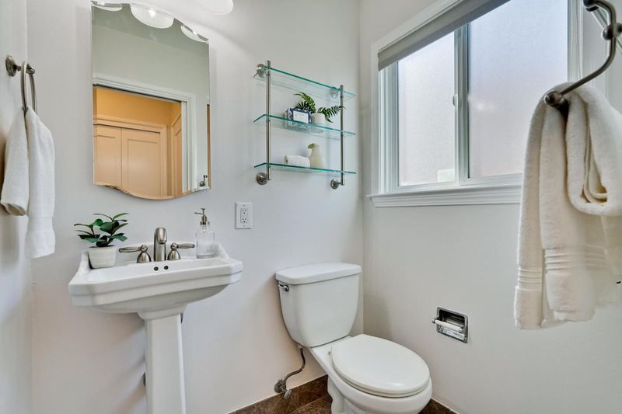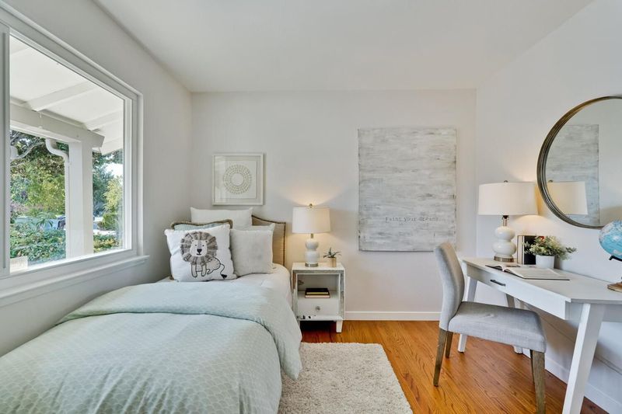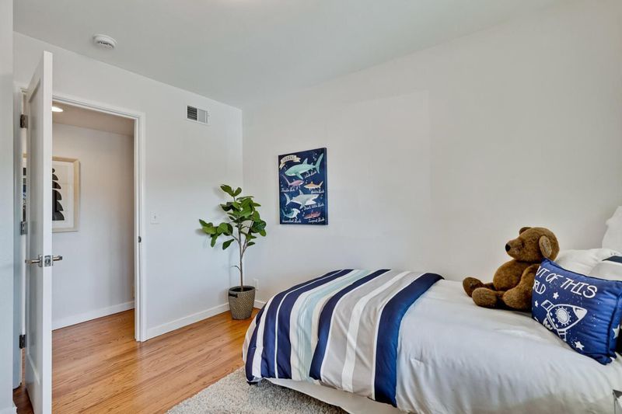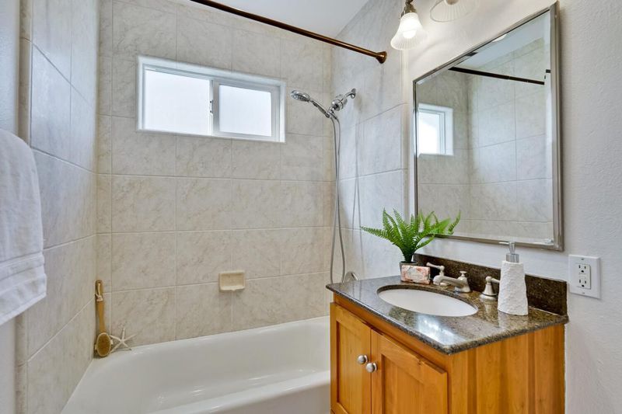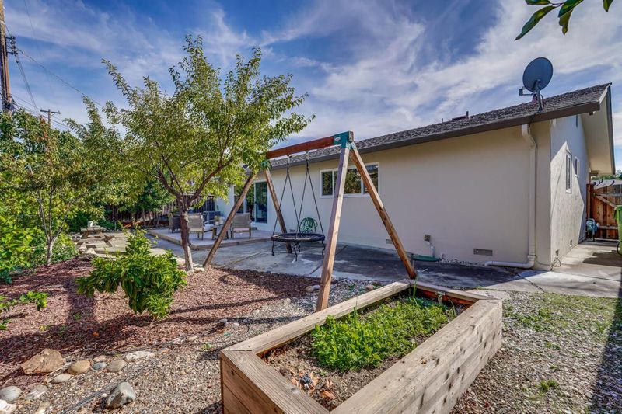
$1,880,000
1,330
SQ FT
$1,414
SQ/FT
775 Fairlane Avenue
@ Woodhams Rd - 8 - Santa Clara, Santa Clara
- 3 Bed
- 2 Bath
- 2 Park
- 1,330 sqft
- SANTA CLARA
-

Gorgeous SFH in very Desirable Santa Clara. Bed/2 Bath SFH with 2-car Attached Garage. Spacious Gourmet Chefs Kitchen w/ Custom Cabinets and Caesarstone Quartz countertops, Miele Induction Cooktop, Cali Bamboo Kitchen Flooring, Blanco Kitchen Sink, and GE Monogram Appliances. Solar Attic Fans, Double Pane MILGARD Windows, AC, Fresh Painted Interior, and Recess lights. Updated Electrical Panel with 200AMPS. Sliding Doors Lead to a Fenced Private Low Maintenance (Drought Resistant Landscaping) Backyard Perfect for Entertainment. Minutes to Apple Campus, Nvidia, and other Major Tec Companies. Easy access to HY. Sutter Ele. 7 / Buchser Mid. 5 / Santa Clara HS 8. Walking distance to Millikin Ele (Rating 8 test score 10) - is an alternative educational program open to all children in Santa Clara Unified School District
- Days on Market
- 6 days
- Current Status
- Active
- Original Price
- $1,880,000
- List Price
- $1,880,000
- On Market Date
- Oct 29, 2025
- Property Type
- Single Family Home
- Area
- 8 - Santa Clara
- Zip Code
- 95051
- MLS ID
- ML82026245
- APN
- 293-25-030
- Year Built
- 1959
- Stories in Building
- 1
- Possession
- Unavailable
- Data Source
- MLSL
- Origin MLS System
- MLSListings, Inc.
St. Justin
Private K-8 Elementary, Religious, Coed
Students: 315 Distance: 0.3mi
Millikin Elementary School
Public K-5 Elementary, Coed
Students: 523 Distance: 0.3mi
Sutter Elementary School
Public K-5 Elementary
Students: 456 Distance: 0.5mi
Neighborhood Christian Center
Private PK-1 Alternative, Elementary, Religious, Coed
Students: 180 Distance: 0.6mi
Central Park Elementary
Public K-4
Students: 399 Distance: 0.6mi
Stratford School
Private K-8
Students: 624 Distance: 0.6mi
- Bed
- 3
- Bath
- 2
- Primary - Stall Shower(s), Shower and Tub
- Parking
- 2
- Attached Garage
- SQ FT
- 1,330
- SQ FT Source
- Unavailable
- Lot SQ FT
- 6,000.0
- Lot Acres
- 0.137741 Acres
- Kitchen
- Cooktop - Electric, Countertop - Quartz, Dishwasher, Garbage Disposal, Microwave, Pantry, Refrigerator
- Cooling
- Central AC
- Dining Room
- Dining Area in Living Room
- Disclosures
- Natural Hazard Disclosure
- Family Room
- No Family Room
- Flooring
- Hardwood, Tile
- Foundation
- Concrete Perimeter and Slab, Crawl Space
- Fire Place
- Wood Burning
- Heating
- Central Forced Air
- Laundry
- In Garage, Washer / Dryer
- Fee
- Unavailable
MLS and other Information regarding properties for sale as shown in Theo have been obtained from various sources such as sellers, public records, agents and other third parties. This information may relate to the condition of the property, permitted or unpermitted uses, zoning, square footage, lot size/acreage or other matters affecting value or desirability. Unless otherwise indicated in writing, neither brokers, agents nor Theo have verified, or will verify, such information. If any such information is important to buyer in determining whether to buy, the price to pay or intended use of the property, buyer is urged to conduct their own investigation with qualified professionals, satisfy themselves with respect to that information, and to rely solely on the results of that investigation.
School data provided by GreatSchools. School service boundaries are intended to be used as reference only. To verify enrollment eligibility for a property, contact the school directly.
