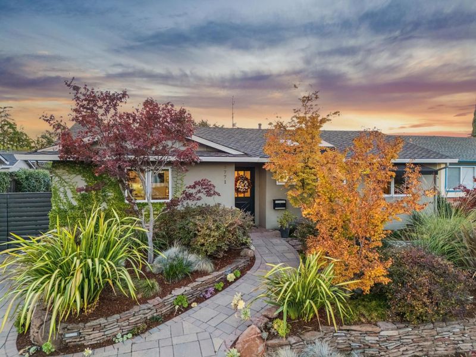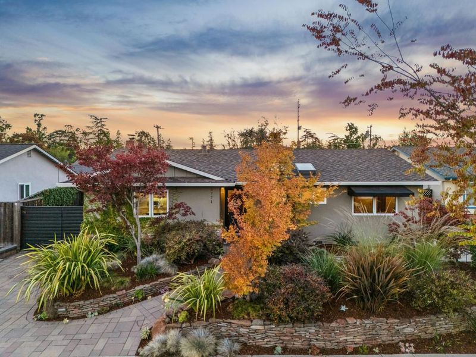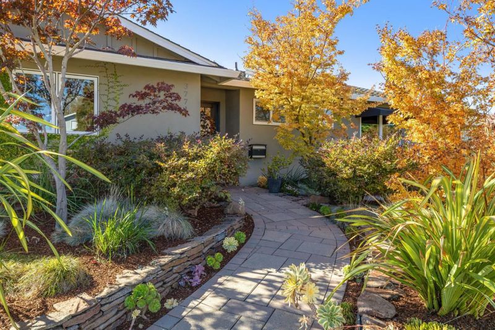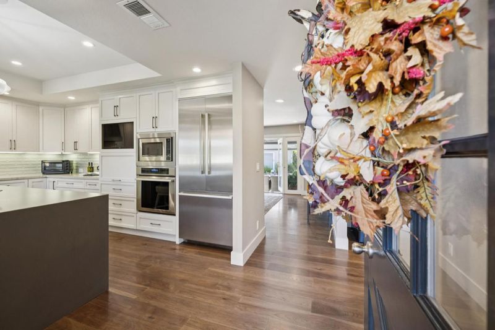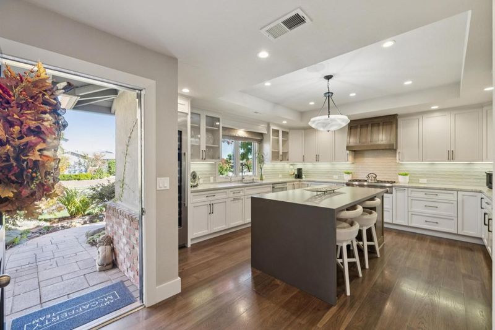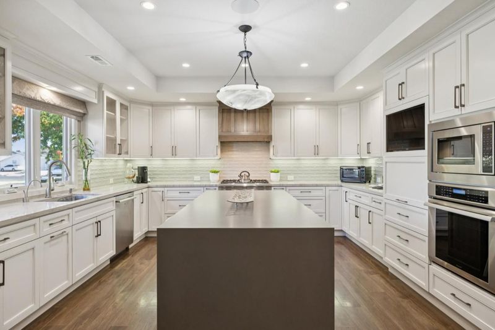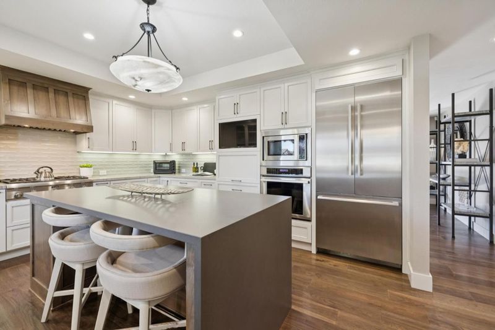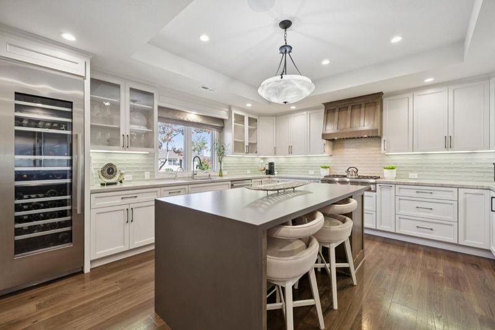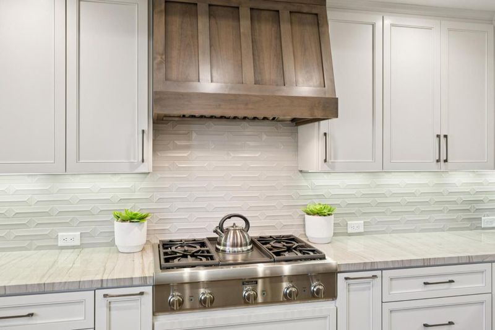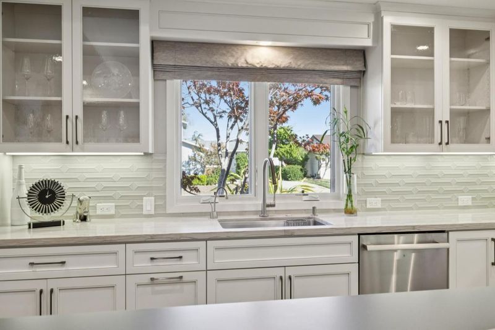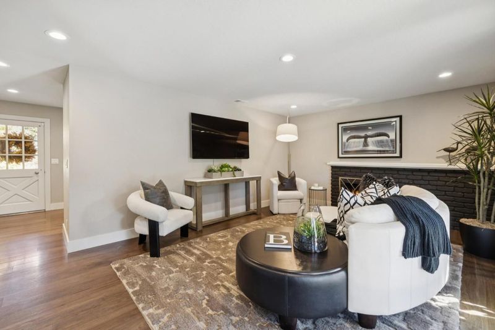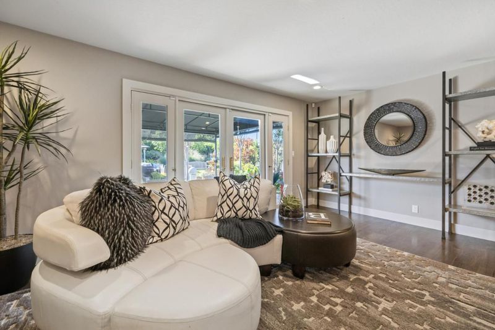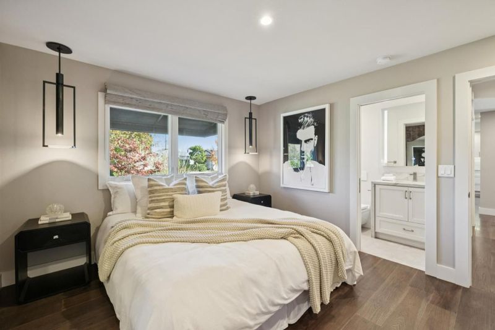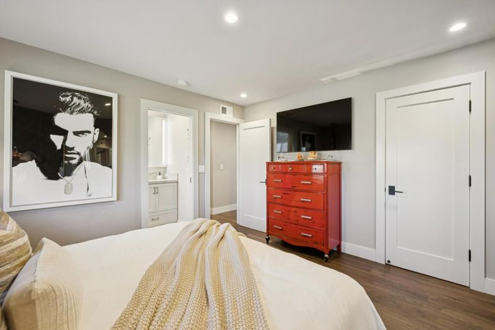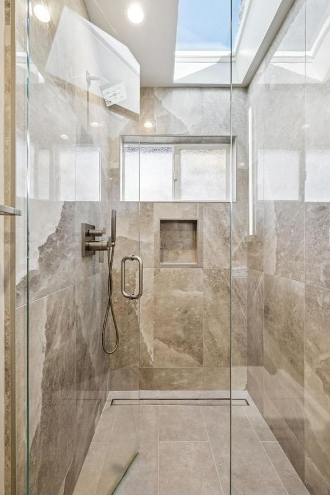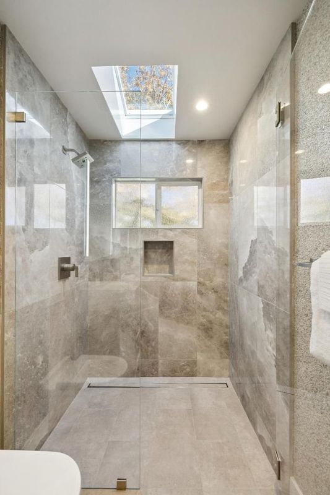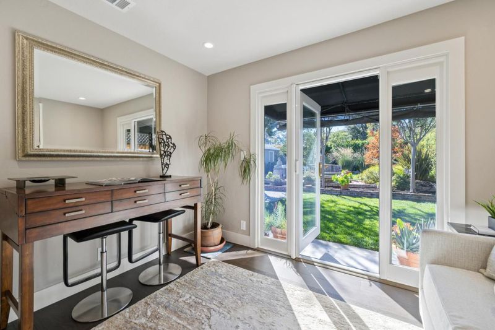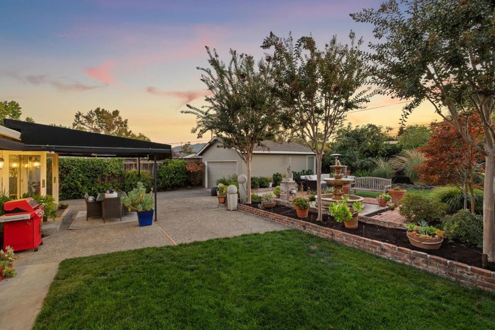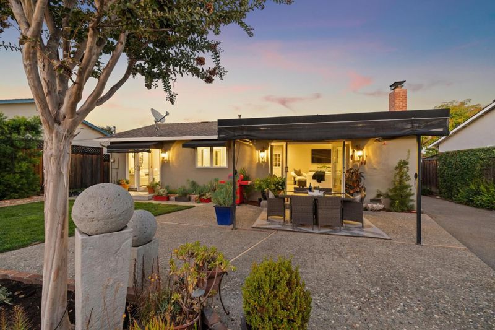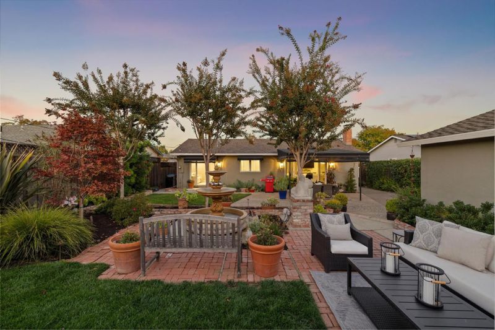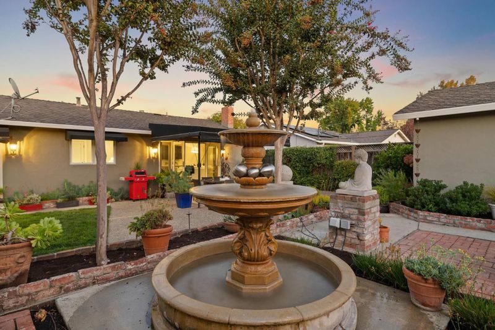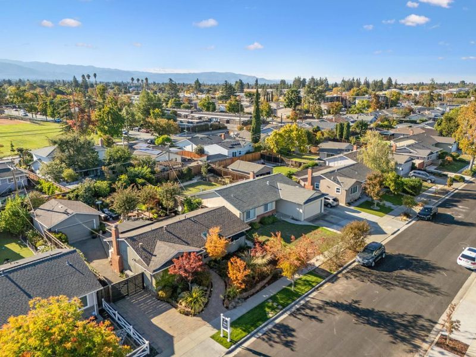
$1,771,000
1,210
SQ FT
$1,464
SQ/FT
3771 Justine Drive
@ Hallmark - 14 - Cambrian, San Jose
- 3 Bed
- 2 Bath
- 2 Park
- 1,210 sqft
- SAN JOSE
-

Tastefully updated Cambrian home blends modern sophistication w/ timeless appeal. Enjoy exceptional lifestyle where design & functionality blend seamlessly. Mature drought tolerant landscaping opens to delightful interior. Rich hardwood floors throughout. Stunning kitchen is culinary masterpiece of elegance & sophistication. Coffered ceiling & beautiful alabaster chandelier over center island perfect for food prep or counter height dining. Quartzite countertops, custom-painted cabinetry w/ pullouts, Prof-grade Thermador appliances, full-size wine refrigerator. Built-in speakers bring audio enjoyment to center stage! Bright & welcoming living room w/ wood burning fireplace enjoys a set of French doors w/ side lights overlooking lush rear yd. 3 bedrooms w/ closet organizers enjoy ample natural light thru large picture windows, one w/ French door. Both baths have sleek Star-light glass, waterfall-edge Quartzite counters, Brizo fixtures & Robern smart mirrors to create stylish, spa-like retreats. Rear yard is private sanctuary. Mature hedges & variety of shrubs/grasses surround lush lawn & patios providing ample room for entertaining or lounging. Relax to soothing sounds of multiple water features. Detached 2-car garage & long driveway w/ double gate for secure this quiet oasis.
- Days on Market
- 6 days
- Current Status
- Active
- Original Price
- $1,771,000
- List Price
- $1,771,000
- On Market Date
- Oct 29, 2025
- Property Type
- Single Family Home
- Area
- 14 - Cambrian
- Zip Code
- 95124
- MLS ID
- ML82026088
- APN
- 447-12-053
- Year Built
- 1959
- Stories in Building
- 1
- Possession
- Unavailable
- Data Source
- MLSL
- Origin MLS System
- MLSListings, Inc.
Sartorette Charter School
Charter K-5 Elementary
Students: 400 Distance: 0.2mi
Stratford Middle School
Private 6-8 Core Knowledge
Students: 181 Distance: 0.4mi
Glory of Learning
Private 4-9 Coed
Students: NA Distance: 0.5mi
Oster Elementary School
Public K-5 Elementary
Students: 657 Distance: 0.5mi
Chrysallis Elementary School
Private K-4 Elementary, Coed
Students: 5 Distance: 0.5mi
Learning Pathways Kindergarten
Private K
Students: 12 Distance: 0.5mi
- Bed
- 3
- Bath
- 2
- Marble, Primary - Stall Shower(s), Stall Shower - 2+, Tile, Updated Bath
- Parking
- 2
- Detached Garage
- SQ FT
- 1,210
- SQ FT Source
- Unavailable
- Lot SQ FT
- 7,020.0
- Lot Acres
- 0.161157 Acres
- Kitchen
- Cooktop - Gas, Countertop - Granite, Countertop - Other, Dishwasher, Exhaust Fan, Island, Microwave, Oven - Built-In, Refrigerator, Wine Refrigerator
- Cooling
- Central AC
- Dining Room
- No Formal Dining Room, No Informal Dining Room
- Disclosures
- NHDS Report
- Family Room
- No Family Room
- Flooring
- Hardwood, Tile
- Foundation
- Crawl Space
- Fire Place
- Wood Burning
- Heating
- Central Forced Air
- Laundry
- Washer / Dryer
- Architectural Style
- Ranch
- Fee
- Unavailable
MLS and other Information regarding properties for sale as shown in Theo have been obtained from various sources such as sellers, public records, agents and other third parties. This information may relate to the condition of the property, permitted or unpermitted uses, zoning, square footage, lot size/acreage or other matters affecting value or desirability. Unless otherwise indicated in writing, neither brokers, agents nor Theo have verified, or will verify, such information. If any such information is important to buyer in determining whether to buy, the price to pay or intended use of the property, buyer is urged to conduct their own investigation with qualified professionals, satisfy themselves with respect to that information, and to rely solely on the results of that investigation.
School data provided by GreatSchools. School service boundaries are intended to be used as reference only. To verify enrollment eligibility for a property, contact the school directly.
