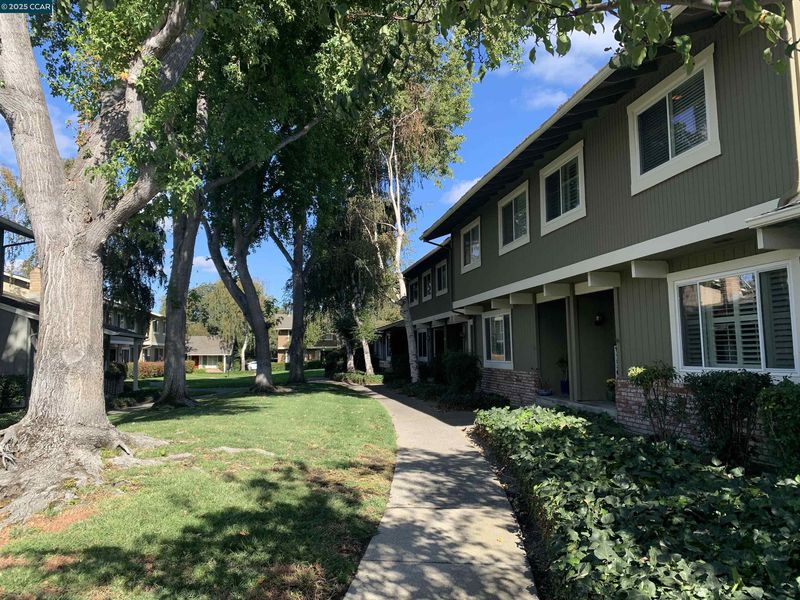
$999,000
1,717
SQ FT
$582
SQ/FT
1452 Greenlawn Dr
@ Greenbrook Dr - Greenbrook Tnhms, Danville
- 4 Bed
- 2.5 (2/1) Bath
- 2 Park
- 1,717 sqft
- Danville
-

If you are ready to enjoy the magical Danville lifestyle, this gorgeous four bedroom townhome located in the popular Greenbrook neighborhood is a great place to start. From the remodeled kitchen and baths to the finished 2 car garage, you will LOVE the trending finishes throughout. Luxury vinyl plank floors downstairs, custom stair banister, private patio, upgraded lighting and 1,717 square feet of living space - a great price point for so much! Enjoy 2 community pools, tennis, pickleball and acres of greenbelts. Conveniently located close-in to charming downtown Danville, award-winning schools, nature and parks. Easy access to the ironhorse trail and a fantastic commute location.
- Current Status
- Active - Coming Soon
- Original Price
- $999,000
- List Price
- $999,000
- On Market Date
- Apr 29, 2025
- Property Type
- Townhouse
- D/N/S
- Greenbrook Tnhms
- Zip Code
- 94526
- MLS ID
- 41095275
- APN
- 2183400817
- Year Built
- 1972
- Stories in Building
- 2
- Possession
- COE
- Data Source
- MAXEBRDI
- Origin MLS System
- CONTRA COSTA
Greenbrook Elementary School
Public K-5 Elementary
Students: 630 Distance: 0.3mi
Charlotte Wood Middle School
Public 6-8 Middle
Students: 978 Distance: 0.6mi
Montessori School Of San Ramon
Private K-3 Montessori, Elementary, Coed
Students: 12 Distance: 0.8mi
Bella Vista Elementary
Public K-5
Students: 493 Distance: 0.9mi
John Baldwin Elementary School
Public K-5 Elementary
Students: 515 Distance: 1.1mi
Hidden Canyon Elementary School
Private K Preschool Early Childhood Center, Elementary, Coed
Students: NA Distance: 1.3mi
- Bed
- 4
- Bath
- 2.5 (2/1)
- Parking
- 2
- Attached
- SQ FT
- 1,717
- SQ FT Source
- Public Records
- Lot SQ FT
- 1,584.0
- Lot Acres
- 0.04 Acres
- Pool Info
- Other, Community
- Kitchen
- Dishwasher, Disposal, Gas Range, 220 Volt Outlet, Breakfast Bar, Counter - Stone, Garbage Disposal, Gas Range/Cooktop
- Cooling
- Ceiling Fan(s), Central Air
- Disclosures
- Nat Hazard Disclosure
- Entry Level
- 1
- Flooring
- Laminate, Tile
- Foundation
- Fire Place
- Living Room
- Heating
- Forced Air
- Laundry
- Hookups Only, Laundry Room
- Main Level
- 0.5 Bath
- Possession
- COE
- Architectural Style
- Traditional
- Construction Status
- Existing
- Location
- No Lot
- Roof
- Composition Shingles
- Water and Sewer
- Public
- Fee
- $502
MLS and other Information regarding properties for sale as shown in Theo have been obtained from various sources such as sellers, public records, agents and other third parties. This information may relate to the condition of the property, permitted or unpermitted uses, zoning, square footage, lot size/acreage or other matters affecting value or desirability. Unless otherwise indicated in writing, neither brokers, agents nor Theo have verified, or will verify, such information. If any such information is important to buyer in determining whether to buy, the price to pay or intended use of the property, buyer is urged to conduct their own investigation with qualified professionals, satisfy themselves with respect to that information, and to rely solely on the results of that investigation.
School data provided by GreatSchools. School service boundaries are intended to be used as reference only. To verify enrollment eligibility for a property, contact the school directly.



