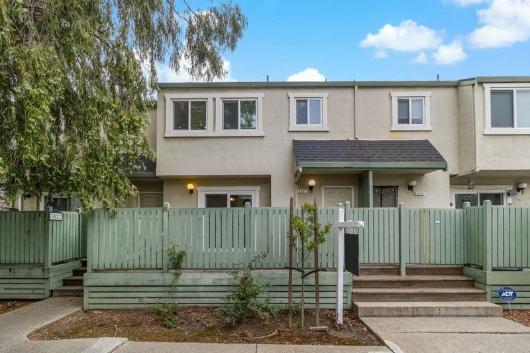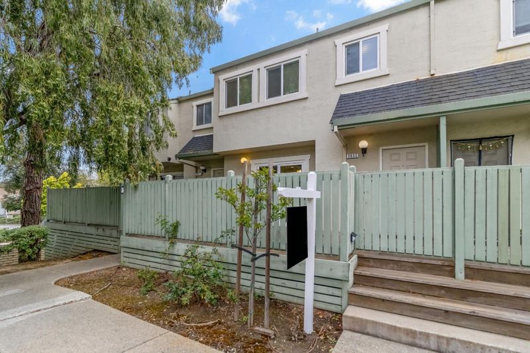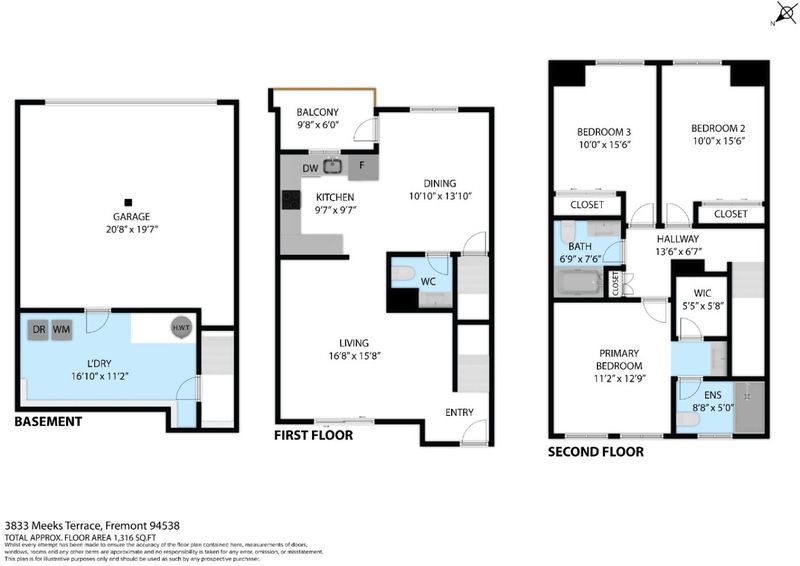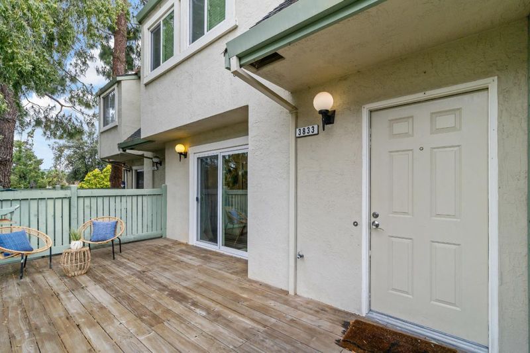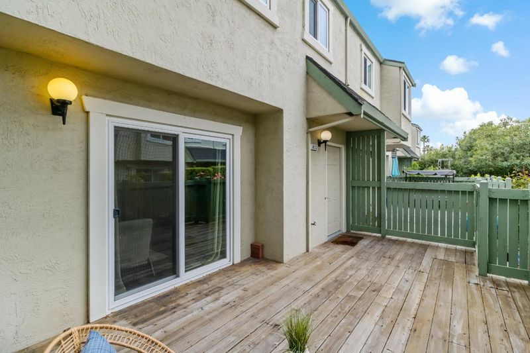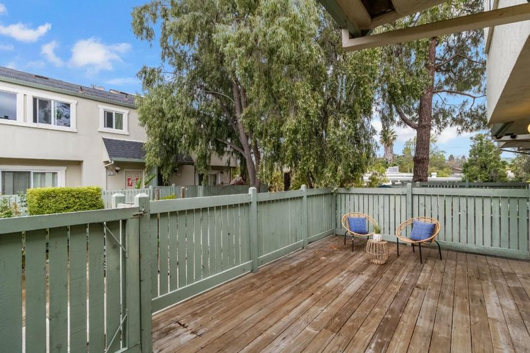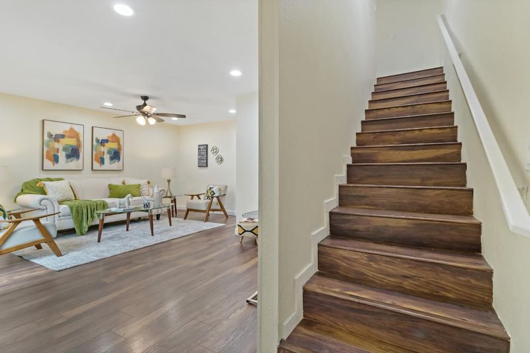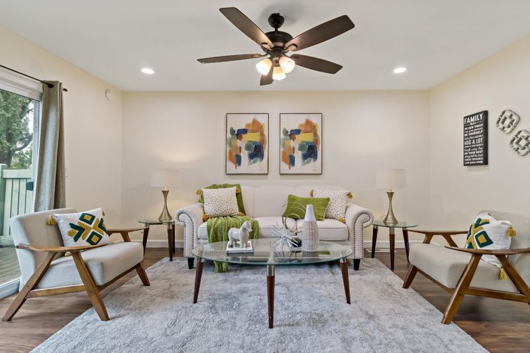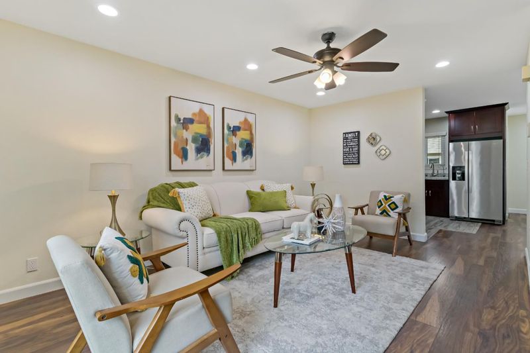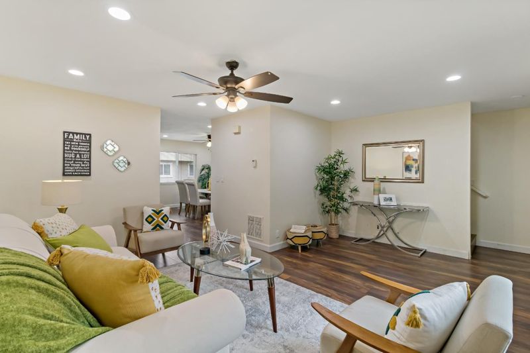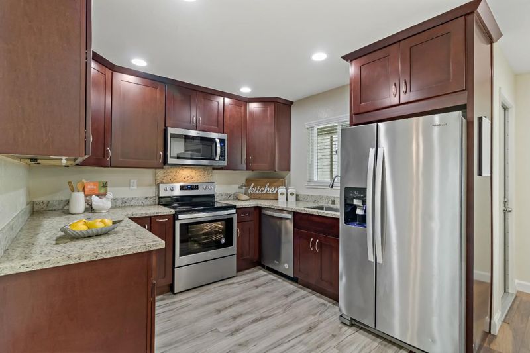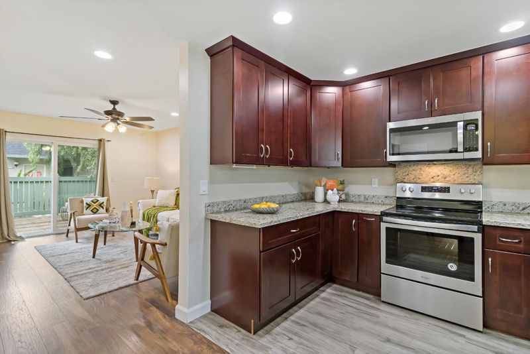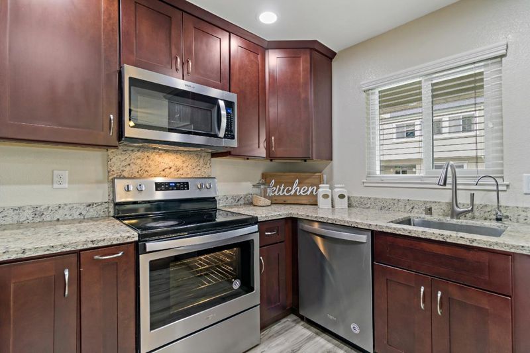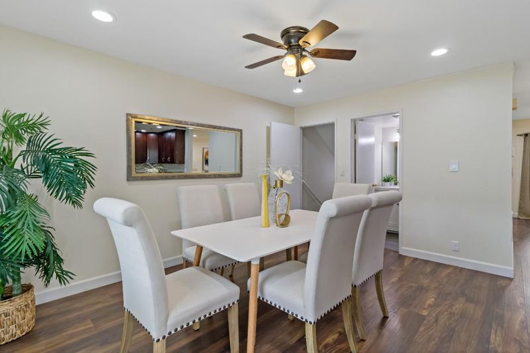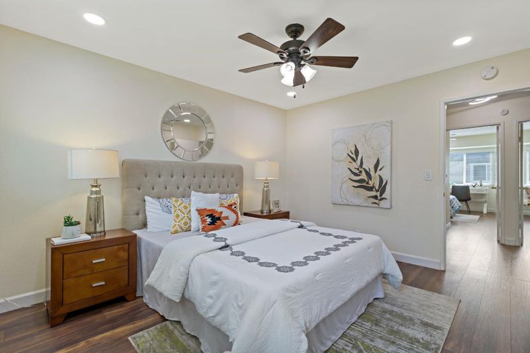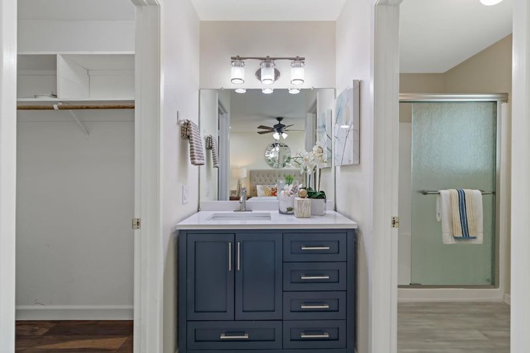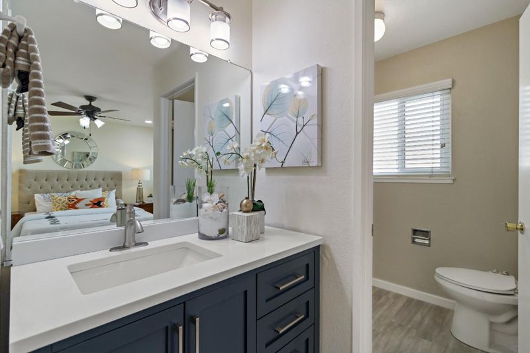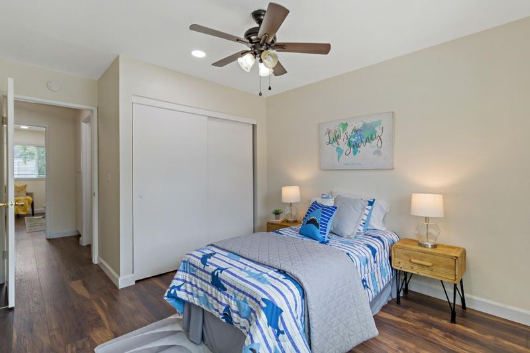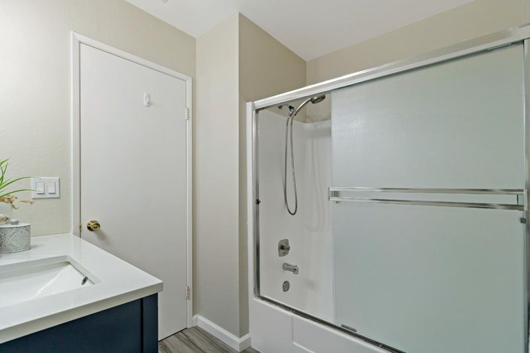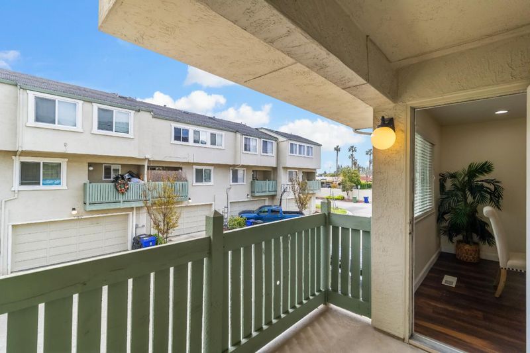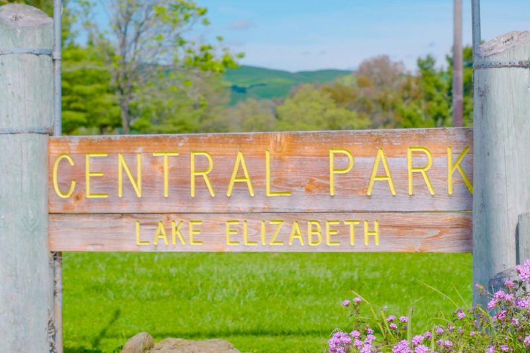 Sold 12.2% Over Asking
Sold 12.2% Over Asking
$1,120,000
1,316
SQ FT
$851
SQ/FT
3833 Meeks Terrace
@ Meeks Common - 27 - Alameda County, Fremont
- 3 Bed
- 3 (2/1) Bath
- 2 Park
- 1,316 sqft
- Fremont
-

GENUINE TOWNHOME - NOT A CONDO. FULLY UPGRADED. MODERN. CENTRALLY LOCATED. BRIGHT TOWNHOME. 2-CARS SIDE-BY-SIDE GARAGE. 220V EV CHARGE PLUG. This 1,316 sqft home has a functional and desirable floor plan. This home has upgraded kitchen, newer flooring, upgraded bathrooms, newer double pane windows from 2019, recessed lights, ceiling fans, 220V EV PL. Long Driveway to park 2 more cars. This home is all about the LOCATION. Centrally located, an easy access to grocery stores, shopping centers, the freeway, Bart station, 450 acres Lake Elizabeth Park, and the Mission Peak Hiking Trail. Additionally, the 2-car side-by-side garage and separate laundry room next to the garage add practicality to this home. Outside, a beautiful private front porch or front deck to relax and unwind. Don't miss the opportunity to call this upgraded gem YOUR HOME.
- Days on Market
- 14 days
- Current Status
- Sold
- Sold Price
- $1,120,000
- Over List Price
- 12.2%
- Original Price
- $998,000
- List Price
- $998,000
- On Market Date
- Apr 17, 2024
- Contract Date
- May 1, 2024
- Close Date
- May 22, 2024
- Property Type
- Townhouse
- Area
- 27 - Alameda County
- Zip Code
- 94538
- MLS ID
- ML81961757
- APN
- 525-0661-083
- Year Built
- 1981
- Stories in Building
- 2
- Possession
- COE
- COE
- May 22, 2024
- Data Source
- MLSL
- Origin MLS System
- MLSListings, Inc.
Seneca Center
Private 6-12 Special Education, Combined Elementary And Secondary, Coed
Students: 21 Distance: 0.2mi
Seneca Family Of Agencies - Pathfinder Academy
Private 5-12 Nonprofit
Students: 45 Distance: 0.2mi
Our Lady of Guadalupe School
Private PK-8 Elementary, Religious, Coed
Students: 220 Distance: 0.4mi
John M. Horner Junior High School
Public 7-8 Middle
Students: 1245 Distance: 0.5mi
O. N. Hirsch Elementary School
Public K-6 Elementary
Students: 570 Distance: 0.5mi
Mission Peak Christian
Private K-12 Combined Elementary And Secondary, Religious, Nonprofit
Students: NA Distance: 0.5mi
- Bed
- 3
- Bath
- 3 (2/1)
- Shower over Tub - 1, Stall Shower
- Parking
- 2
- Attached Garage
- SQ FT
- 1,316
- SQ FT Source
- Unavailable
- Lot SQ FT
- 1,168.0
- Lot Acres
- 0.026814 Acres
- Kitchen
- 220 Volt Outlet, Countertop - Granite, Dishwasher, Dual Fuel, Exhaust Fan, Garbage Disposal, Microwave, Oven Range - Electric, Refrigerator, Other
- Cooling
- None
- Dining Room
- Dining Area
- Disclosures
- Natural Hazard Disclosure
- Family Room
- Separate Family Room
- Flooring
- Tile, Vinyl / Linoleum, Wood, Other
- Foundation
- Other
- Heating
- Central Forced Air - Gas
- Laundry
- Dryer, Electricity Hookup (220V), In Utility Room, Washer
- Views
- City Lights, Hills, Mountains, Neighborhood
- Possession
- COE
- Architectural Style
- Contemporary
- * Fee
- $385
- Name
- Properties Management LLC.
- Phone
- (415) 374-3571
- *Fee includes
- Decks, Fencing, Insurance - Common Area, Insurance - Hazard, Landscaping / Gardening, Maintenance - Exterior, Reserves, Roof, and Water
MLS and other Information regarding properties for sale as shown in Theo have been obtained from various sources such as sellers, public records, agents and other third parties. This information may relate to the condition of the property, permitted or unpermitted uses, zoning, square footage, lot size/acreage or other matters affecting value or desirability. Unless otherwise indicated in writing, neither brokers, agents nor Theo have verified, or will verify, such information. If any such information is important to buyer in determining whether to buy, the price to pay or intended use of the property, buyer is urged to conduct their own investigation with qualified professionals, satisfy themselves with respect to that information, and to rely solely on the results of that investigation.
School data provided by GreatSchools. School service boundaries are intended to be used as reference only. To verify enrollment eligibility for a property, contact the school directly.
