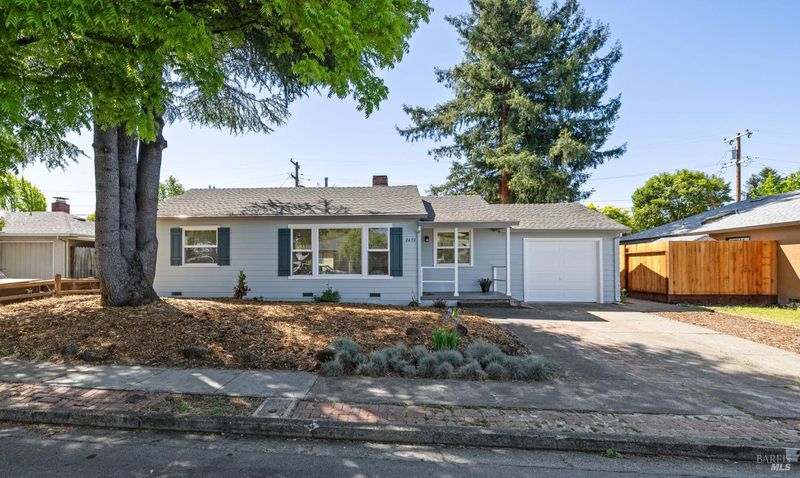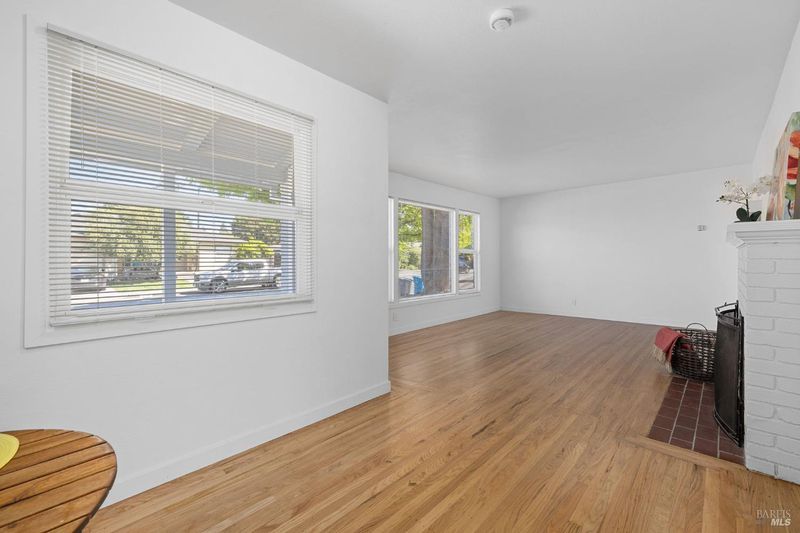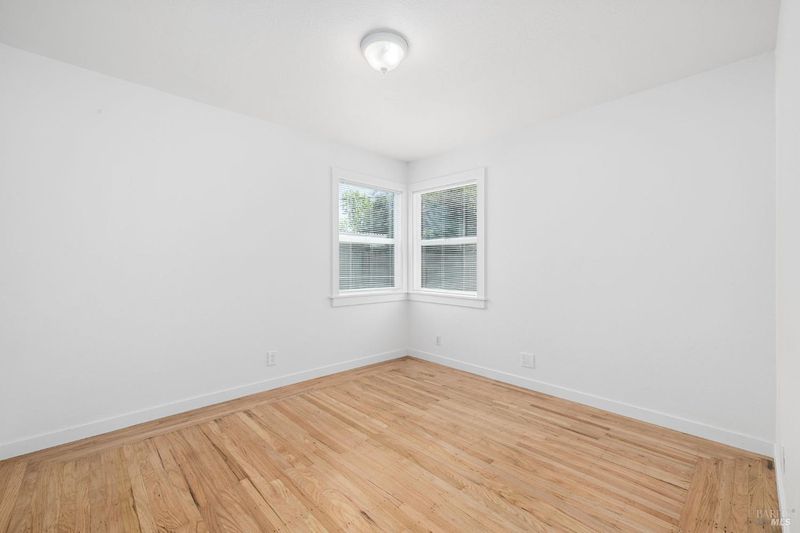
$665,000
930
SQ FT
$715
SQ/FT
2638 Valley Center Drive
@ Franquette Ave - Santa Rosa-Southeast, Santa Rosa
- 3 Bed
- 1 Bath
- 1 Park
- 930 sqft
- Santa Rosa
-

-
Sat May 17, 12:00 pm - 3:00 pm
Welcome to this adorable 3-bedroom, 1-bath charmer nestled in the heart of the highly desirable Montgomery Village area. Perfectly blending vintage charm with modern updates, this delightful home features beautifully refinished original hardwood floors that add warmth and character throughout. The fully updated kitchen is a standout, offering sleek finishes and a picturesque view of the spacious back yard an ideal setup for both everyday living and entertaining . The updated bathroom adds a fresh, contemporary touch, while new interior paint creates a bright, move-in-ready feel. Outside, the large yard is a blank canvas for your dream outdoor retreat whether you're envisioning lush landscaping, a garden oasis, or an expansive entertaining area under the stars. Best of all, you're just one block away from the vibrant Montgomery Village Shopping Center, where you'll find restaurants, grocery stores, boutique shops, coffee spots, and more all within easy walking distance. Don't miss the chance to own this sweet slice of Santa Rosa charm in one of its most convenient, sought-after neighborhoods! Open House hosted by Cheryl Peterson & Nan Boettger of W Real Estate
-
Sun May 18, 12:00 pm - 3:00 pm
Welcome to this adorable 3-bedroom, 1-bath charmer nestled in the heart of the highly desirable Montgomery Village area. Perfectly blending vintage charm with modern updates, this delightful home features beautifully refinished original hardwood floors that add warmth and character throughout. The fully updated kitchen is a standout, offering sleek finishes and a picturesque view of the spacious back yard an ideal setup for both everyday living and entertaining . The updated bathroom adds a fresh, contemporary touch, while new interior paint creates a bright, move-in-ready feel. Outside, the large yard is a blank canvas for your dream outdoor retreat whether you're envisioning lush landscaping, a garden oasis, or an expansive entertaining area under the stars. Best of all, you're just one block away from the vibrant Montgomery Village Shopping Center, where you'll find restaurants, grocery stores, boutique shops, coffee spots, and more all within easy walking distance. Don't miss the chance to own this sweet slice of Santa Rosa charm in one of its most convenient, sought-after neighborhoods! Hosted by Emily Eaton of W Real Estate
Welcome to this adorable 3-bedroom, 1-bath charmer nestled in the heart of the highly desirable Montgomery Village area. Perfectly blending vintage charm with modern updates, this delightful home features beautifully refinished original hardwood floors that add warmth and character throughout. The fully updated kitchen is a standout, offering sleek finishes and a picturesque view of the spacious backyardan ideal setup for both everyday living and entertaining . The updated bathroom adds a fresh, contemporary touch, while new interior paint creates a bright, move-in-ready feel. Outside, the large yard is a blank canvas for your dream outdoor retreatwhether you're envisioning lush landscaping, a garden oasis, or an expansive entertaining area under the stars. Best of all, you're just one block away from the vibrant Montgomery Village Shopping Center, where you'll find restaurants, grocery stores, boutique shops, coffee spots, and moreall within easy walking distance. Don't miss the chance to own this sweet slice of Santa Rosa charm in one of its most convenient, sought-after neighborhoods!
- Days on Market
- 2 days
- Current Status
- Active
- Original Price
- $665,000
- List Price
- $665,000
- On Market Date
- May 12, 2025
- Property Type
- Single Family Residence
- Area
- Santa Rosa-Southeast
- Zip Code
- 95405
- MLS ID
- 325040181
- APN
- 013-123-009-000
- Year Built
- 1951
- Stories in Building
- Unavailable
- Possession
- Close Of Escrow
- Data Source
- BAREIS
- Origin MLS System
Montgomery High School
Public 9-12 Secondary
Students: 1642 Distance: 0.3mi
St. Eugene Cathedral School
Private K-8 Elementary, Religious, Coed
Students: 311 Distance: 0.4mi
Village Elementary Charter School
Charter K-6 Elementary
Students: 364 Distance: 0.4mi
Redwood Consortium for Student Services School
Public PK-6 Special Education
Students: 71 Distance: 0.4mi
Herbert Slater Middle School
Public 7-8 Middle
Students: 766 Distance: 0.6mi
Brook Hill Elementary School
Public K-6 Elementary
Students: 396 Distance: 0.7mi
- Bed
- 3
- Bath
- 1
- Parking
- 1
- Attached, Garage Door Opener
- SQ FT
- 930
- SQ FT Source
- Assessor Agent-Fill
- Lot SQ FT
- 6,242.0
- Lot Acres
- 0.1433 Acres
- Kitchen
- Quartz Counter
- Cooling
- None
- Dining Room
- Dining/Family Combo
- Flooring
- Linoleum, Wood
- Foundation
- Concrete Perimeter
- Fire Place
- Living Room
- Heating
- Wall Furnace
- Laundry
- Gas Hook-Up, In Garage
- Main Level
- Bedroom(s), Dining Room, Full Bath(s), Garage, Kitchen, Living Room
- Possession
- Close Of Escrow
- Architectural Style
- Vintage
- Fee
- $0
MLS and other Information regarding properties for sale as shown in Theo have been obtained from various sources such as sellers, public records, agents and other third parties. This information may relate to the condition of the property, permitted or unpermitted uses, zoning, square footage, lot size/acreage or other matters affecting value or desirability. Unless otherwise indicated in writing, neither brokers, agents nor Theo have verified, or will verify, such information. If any such information is important to buyer in determining whether to buy, the price to pay or intended use of the property, buyer is urged to conduct their own investigation with qualified professionals, satisfy themselves with respect to that information, and to rely solely on the results of that investigation.
School data provided by GreatSchools. School service boundaries are intended to be used as reference only. To verify enrollment eligibility for a property, contact the school directly.






















