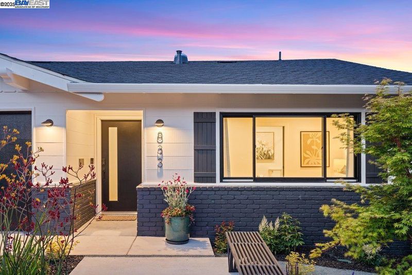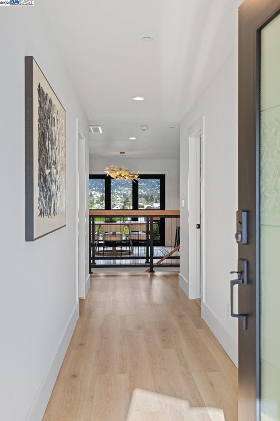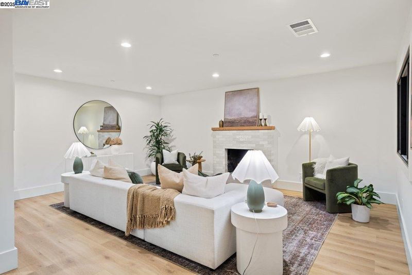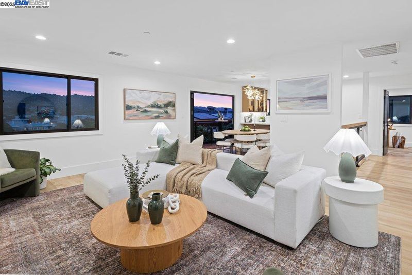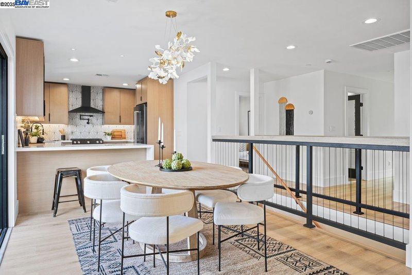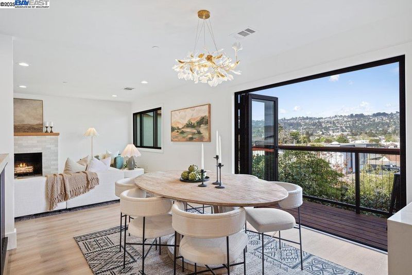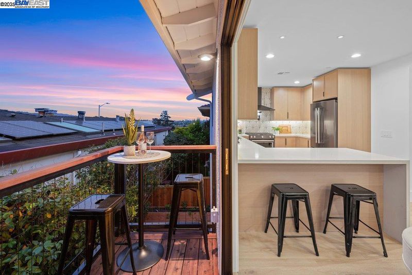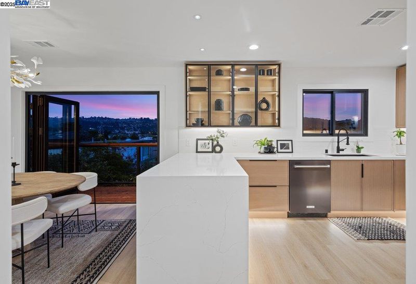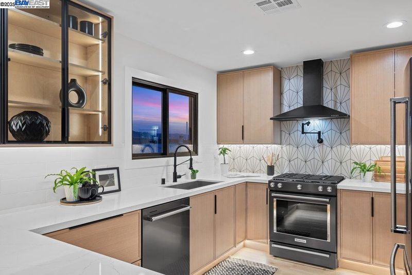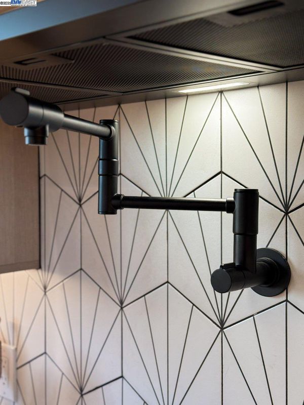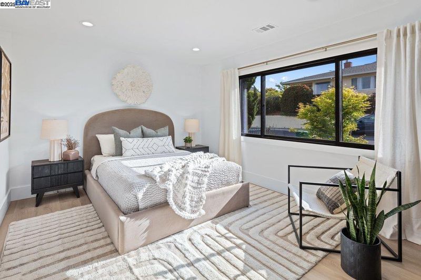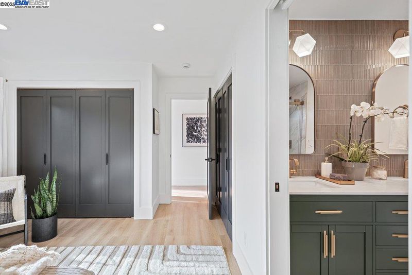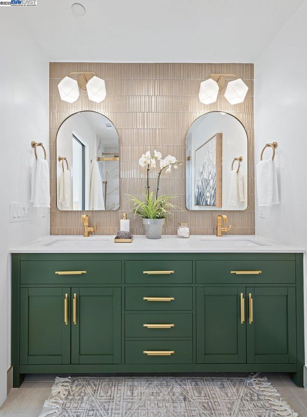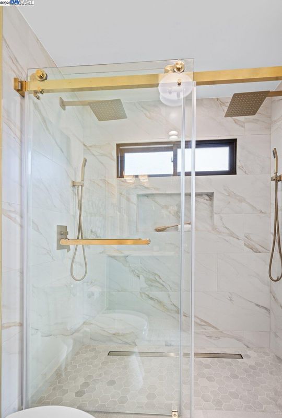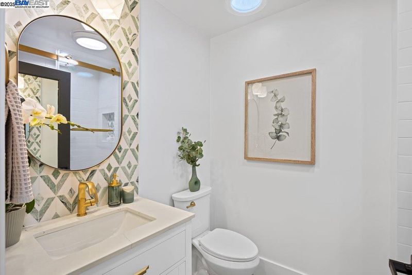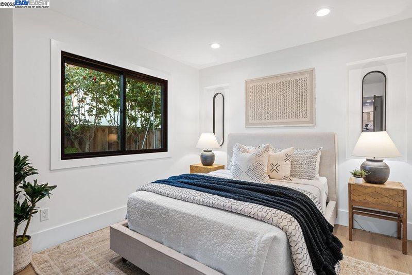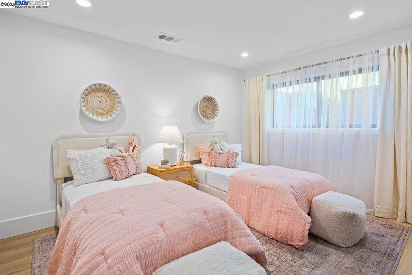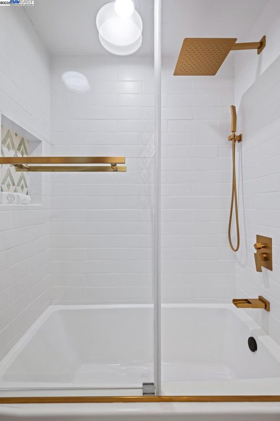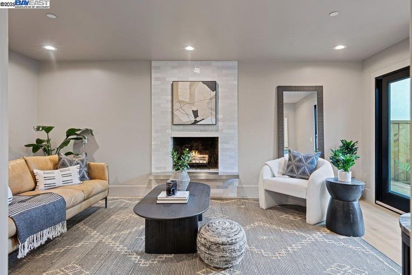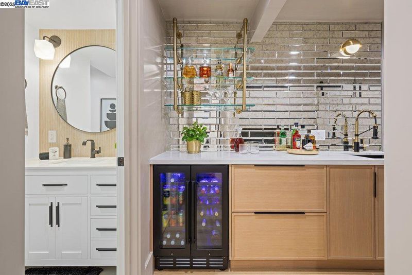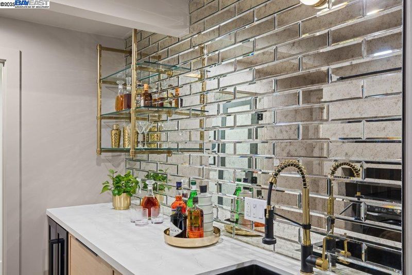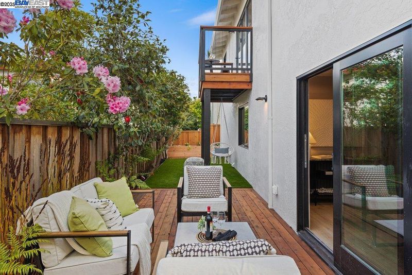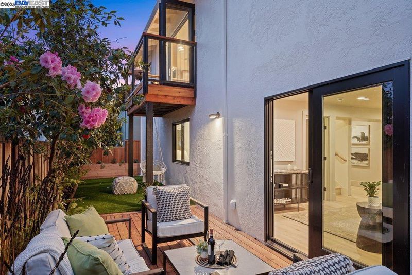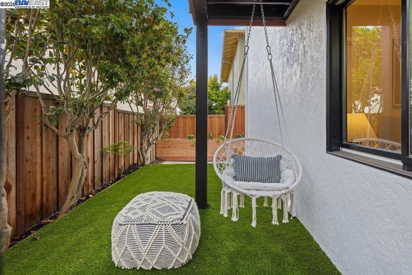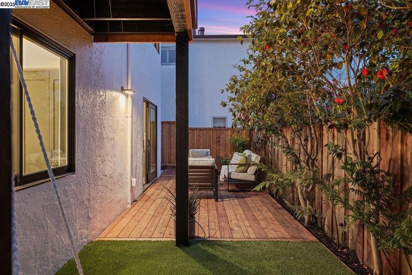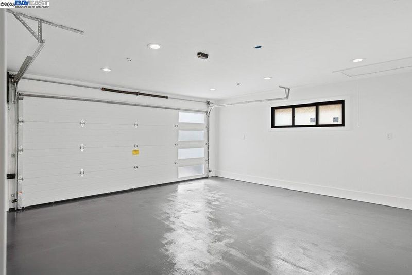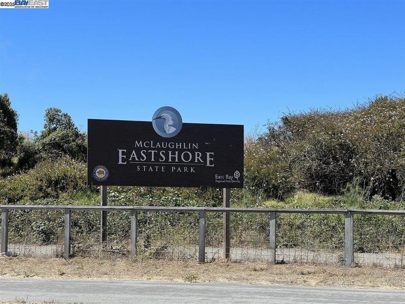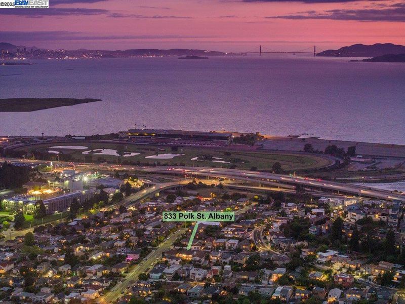
$1,795,000
2,110
SQ FT
$851
SQ/FT
833 Polk St
@ Solano - Albany
- 4 Bed
- 3 Bath
- 2 Park
- 2,110 sqft
- Albany
-

-
Thu May 1, 9:30 am - 12:00 pm
Come for views and espresso! Not to be missed!!
-
Sat May 3, 2:00 pm - 4:00 pm
Fully renovated view home. Not to be missed!
-
Sun May 4, 2:00 pm - 4:00 pm
Fully renovated view home. Not to be missed.
Albany Hill Mid-Century Dream Home-Fully Renovated. Experience elevated living in this sophisticated mid-century modern residence, thoughtfully updated for today’s lifestyle. Perched on Albany Hill with sweeping views, this 4-bedroom, 3-bath home combines elegant design with exceptional functionality. Step inside to find a tranquil, light-filled interior with great flow and stylish finishes throughout. The open living and dining area seamlessly connects to a view balcony through dramatic accordion doors—perfect for indoor-outdoor entertaining. The modern kitchen features sleek blonde cabinetry, black stainless-steel appliances, a pot filler, ambient lighting, and ample workspace for culinary creativity. The luxurious primary suite offers double closets, a dual vanity, and a spa-like custom double shower. Spacious family room with fireplace and a chic wet bar with beverage chiller. Beautifully landscaped front yard and low-maintenance backyard, ideal for entertaining. Attached 2-car garage with attic access. All new systems, new windows, and 2-zone heating for year-round comfort. Located in a quiet neighborhood, just a short walk to top-rated Albany schools and the vibrant shops and restaurants on Solano Avenue. Nothing to do but move in and enjoy spectacular views—day and night.
- Current Status
- New
- Original Price
- $1,795,000
- List Price
- $1,795,000
- On Market Date
- Apr 30, 2025
- Property Type
- Detached
- D/N/S
- Albany
- Zip Code
- 94706
- MLS ID
- 41095480
- APN
- 662748152
- Year Built
- 1959
- Stories in Building
- 2
- Possession
- COE
- Data Source
- MAXEBRDI
- Origin MLS System
- BAY EAST
Ocean View Elementary School
Public K-5 Elementary
Students: 573 Distance: 0.2mi
Macgregor High (Continuation) School
Public 10-12 Continuation
Students: 46 Distance: 0.2mi
Cornell Elementary School
Public K-5 Elementary
Students: 561 Distance: 0.4mi
Cornell Elementary School
Public K-5 Elementary
Students: 562 Distance: 0.4mi
Tilden Preparatory School
Private 6-12 Coed
Students: 120 Distance: 0.5mi
Albany Middle School
Public 6-8 Middle
Students: 900 Distance: 0.7mi
- Bed
- 4
- Bath
- 3
- Parking
- 2
- Attached, Garage Door Opener
- SQ FT
- 2,110
- SQ FT Source
- Other
- Lot SQ FT
- 3,250.0
- Lot Acres
- 0.08 Acres
- Pool Info
- None
- Kitchen
- Dishwasher, Disposal, Gas Range, Refrigerator, Dryer, Washer, Gas Water Heater, Tankless Water Heater, Garbage Disposal, Gas Range/Cooktop
- Cooling
- None
- Disclosures
- Nat Hazard Disclosure
- Entry Level
- Exterior Details
- Back Yard
- Flooring
- Vinyl
- Foundation
- Fire Place
- Wood Burning
- Heating
- Zoned
- Laundry
- Dryer, Washer
- Main Level
- 2 Bedrooms, 2 Baths
- Possession
- COE
- Architectural Style
- Mid Century Modern
- Construction Status
- Existing
- Additional Miscellaneous Features
- Back Yard
- Location
- Sloped Down
- Roof
- Composition
- Water and Sewer
- Public
- Fee
- Unavailable
MLS and other Information regarding properties for sale as shown in Theo have been obtained from various sources such as sellers, public records, agents and other third parties. This information may relate to the condition of the property, permitted or unpermitted uses, zoning, square footage, lot size/acreage or other matters affecting value or desirability. Unless otherwise indicated in writing, neither brokers, agents nor Theo have verified, or will verify, such information. If any such information is important to buyer in determining whether to buy, the price to pay or intended use of the property, buyer is urged to conduct their own investigation with qualified professionals, satisfy themselves with respect to that information, and to rely solely on the results of that investigation.
School data provided by GreatSchools. School service boundaries are intended to be used as reference only. To verify enrollment eligibility for a property, contact the school directly.

