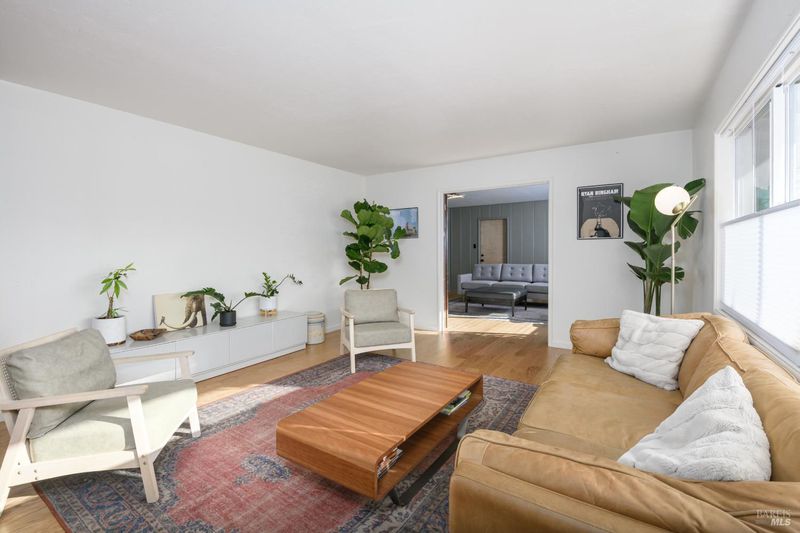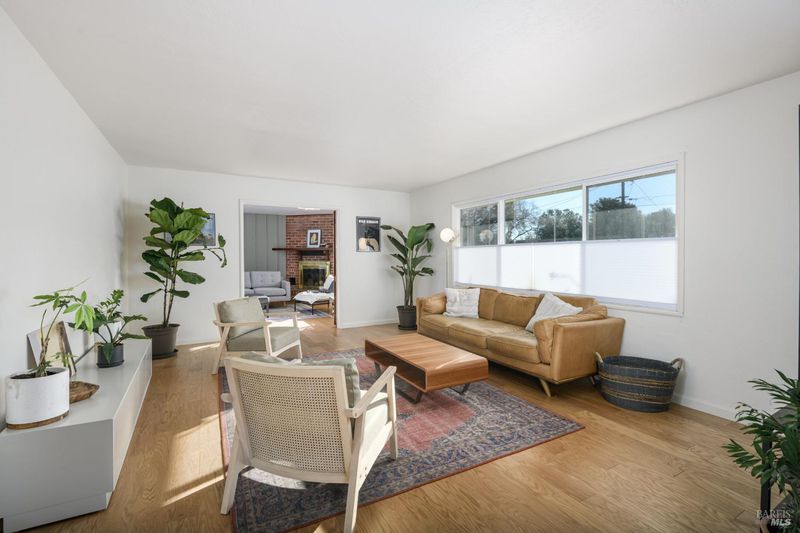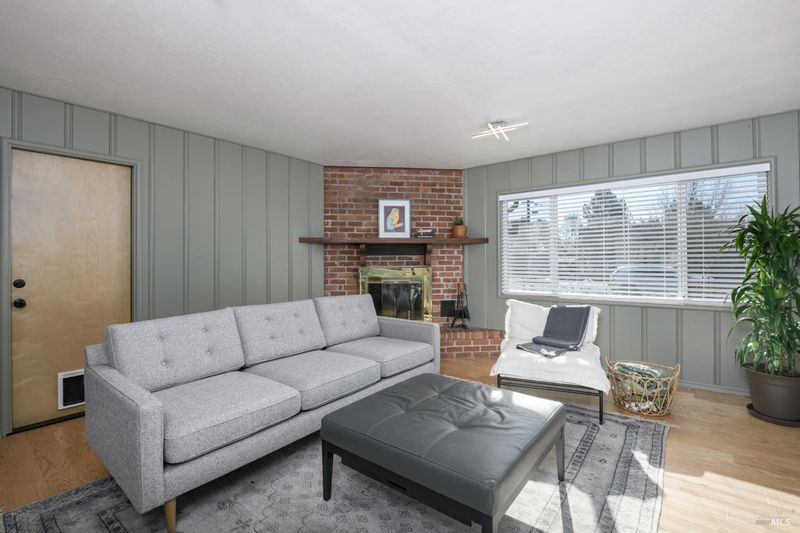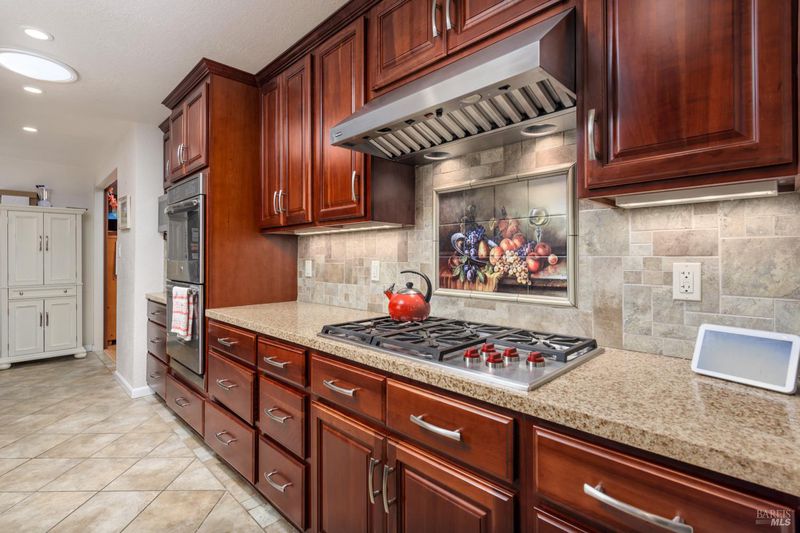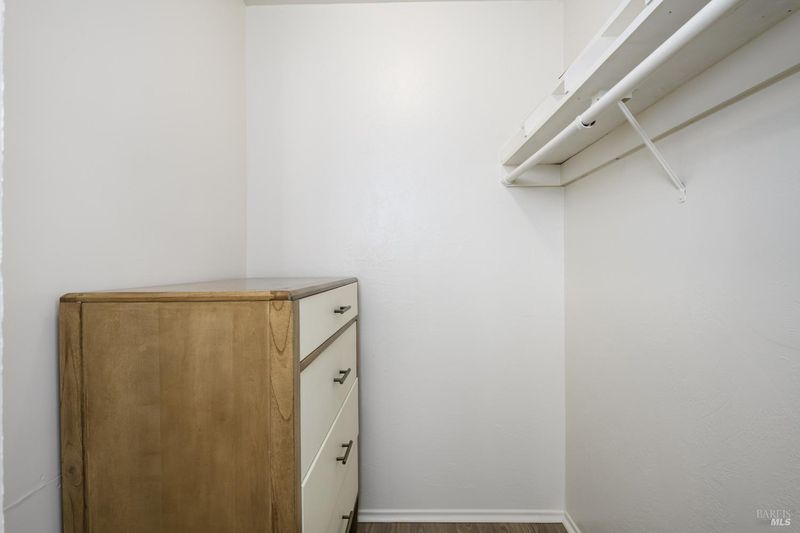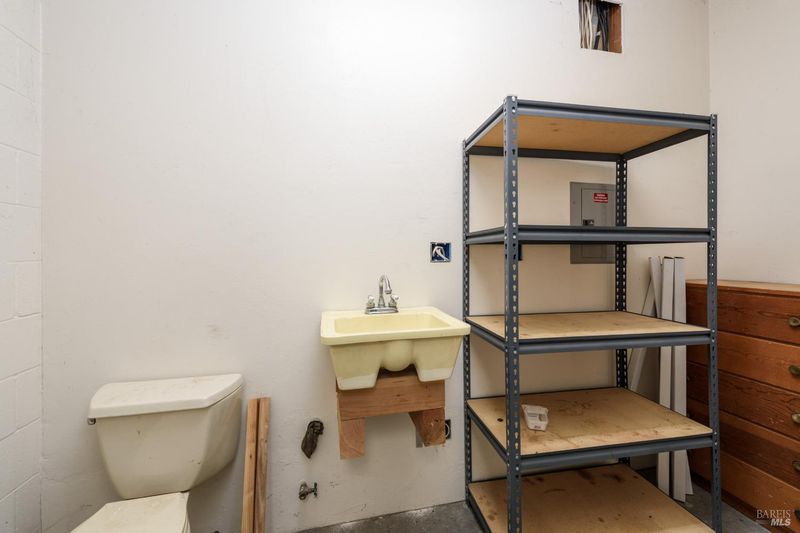
$1,200,000
1,844
SQ FT
$651
SQ/FT
2120 Waverly Street
@ Emerson St - Napa
- 4 Bed
- 3 (2/1) Bath
- 7 Park
- 1,844 sqft
- Napa
-

Nestled in the beloved West Napa area, this delightful 4-bedroom, 2.5-bath residence offers the perfect balance of comfort and convenience, with easy access to evening strolls, nearby parks, and the vibrant Napa Valley lifestyle. Situated on a large lot, this home exudes a bright and airy atmosphere, ideal for both relaxation and entertaining.The open family room flows into a formal dining area, creating an inviting space for gatherings. The updated kitchen is a chef's dream with a custom tile backsplash, modern appliances, and ample counter space. The cozy den with a fireplace offers a warm retreat.The large primary suite provides a peaceful sanctuary to unwind. The property also includes a detached 1,000 sq ft +/- workshop garage with power and its own bathroom, ideal for use as a guest house, rental unit, or studio. Architect-drawn ADU conversion plans are available. Other highlights include a fully-owned solar system for energy savings and a backyard designed for relaxation, featuring a hot tub and built-in fire pit. The front yard is being enhanced with a privacy hedge, adding to the home's charm. This West Napa gem offers a unique opportunity to enjoy a prime location with room to grow and personalize. Don't miss out!
- Days on Market
- 3 days
- Current Status
- Active
- Original Price
- $1,200,000
- List Price
- $1,200,000
- On Market Date
- Jan 17, 2025
- Property Type
- Single Family Residence
- Area
- Napa
- Zip Code
- 94558
- MLS ID
- 325004055
- APN
- 042-193-008-000
- Year Built
- 1956
- Stories in Building
- Unavailable
- Possession
- Close Of Escrow, Negotiable
- Data Source
- BAREIS
- Origin MLS System
West Park Elementary School
Public K-5 Elementary
Students: 313 Distance: 0.2mi
Nature's Way Montessori
Private PK-2
Students: 88 Distance: 0.5mi
Pueblo Vista Magnet Elementary School
Public K-5 Elementary
Students: 407 Distance: 0.5mi
Napa Valley Independent Studies
Public K-12 Alternative
Students: 149 Distance: 0.6mi
First Christian School Of Napa
Private K-8 Elementary, Religious, Nonprofit
Students: 115 Distance: 0.6mi
Valley Oak High School
Public 10-12 Continuation
Students: 173 Distance: 0.6mi
- Bed
- 4
- Bath
- 3 (2/1)
- Shower Stall(s)
- Parking
- 7
- Attached, Drive Thru Garage, Garage Door Opener, Interior Access, Mechanical Lift, RV Possible, Other
- SQ FT
- 1,844
- SQ FT Source
- Assessor Auto-Fill
- Lot SQ FT
- 11,635.0
- Lot Acres
- 0.2671 Acres
- Kitchen
- Quartz Counter
- Cooling
- Ceiling Fan(s), Whole House Fan
- Dining Room
- Formal Area, Formal Room
- Exterior Details
- Fire Pit
- Flooring
- Carpet, Laminate, Wood
- Foundation
- Concrete Perimeter
- Fire Place
- Brick, Wood Burning
- Heating
- Central, Fireplace(s)
- Laundry
- In Garage
- Main Level
- Bedroom(s), Dining Room, Full Bath(s), Garage, Kitchen, Living Room, Primary Bedroom, Street Entrance
- Possession
- Close Of Escrow, Negotiable
- Architectural Style
- Ranch
- Fee
- $0
MLS and other Information regarding properties for sale as shown in Theo have been obtained from various sources such as sellers, public records, agents and other third parties. This information may relate to the condition of the property, permitted or unpermitted uses, zoning, square footage, lot size/acreage or other matters affecting value or desirability. Unless otherwise indicated in writing, neither brokers, agents nor Theo have verified, or will verify, such information. If any such information is important to buyer in determining whether to buy, the price to pay or intended use of the property, buyer is urged to conduct their own investigation with qualified professionals, satisfy themselves with respect to that information, and to rely solely on the results of that investigation.
School data provided by GreatSchools. School service boundaries are intended to be used as reference only. To verify enrollment eligibility for a property, contact the school directly.
