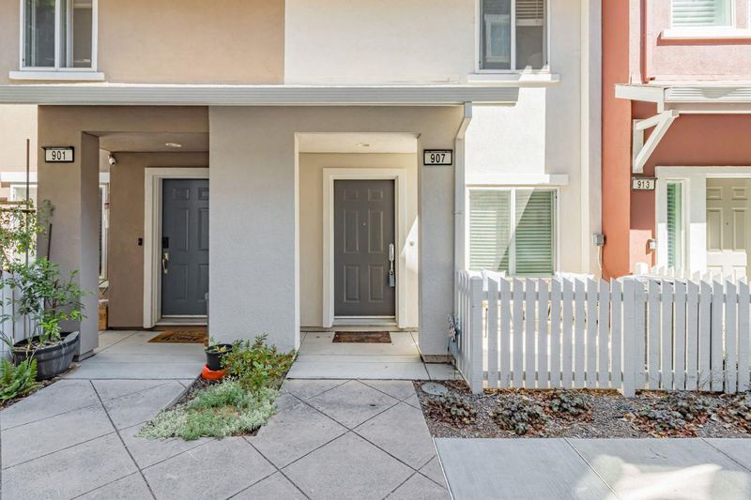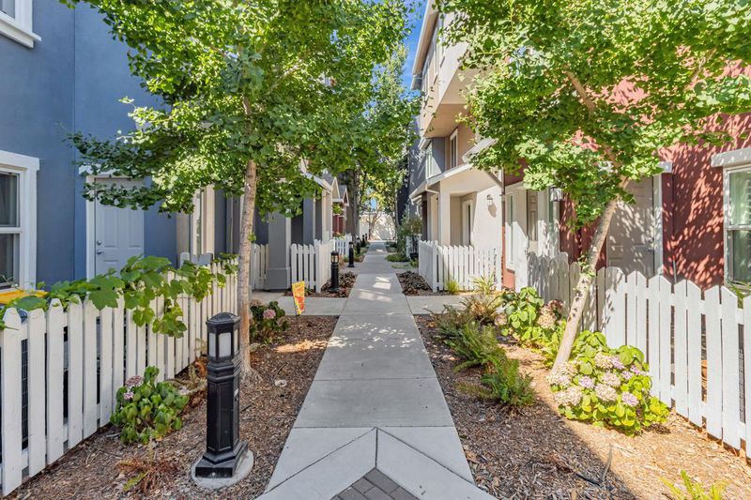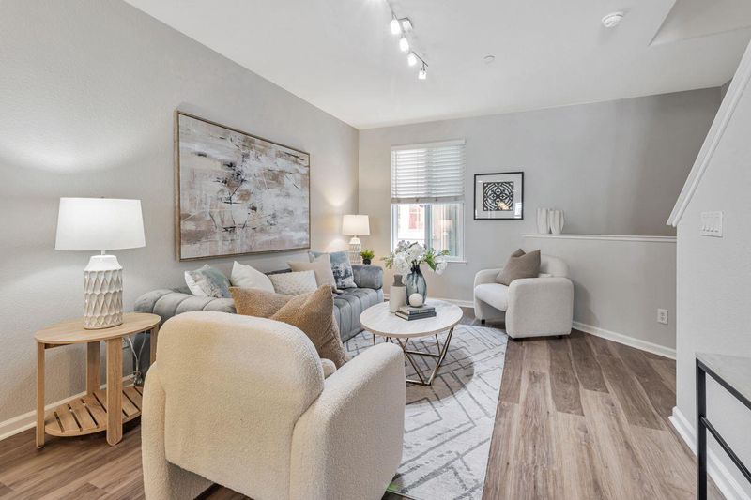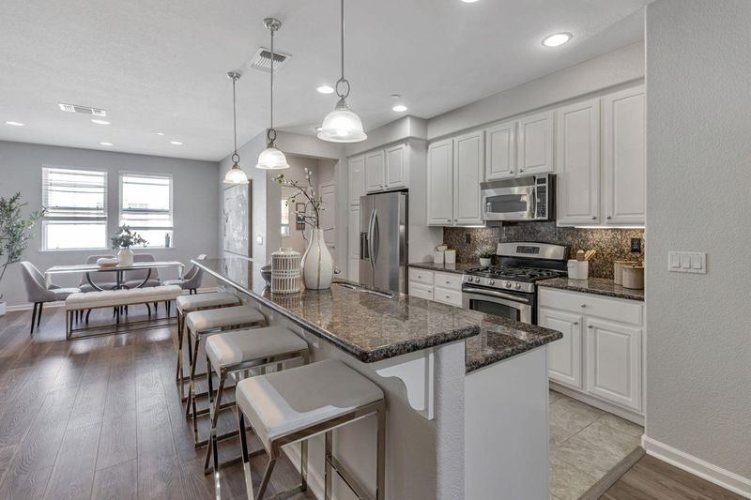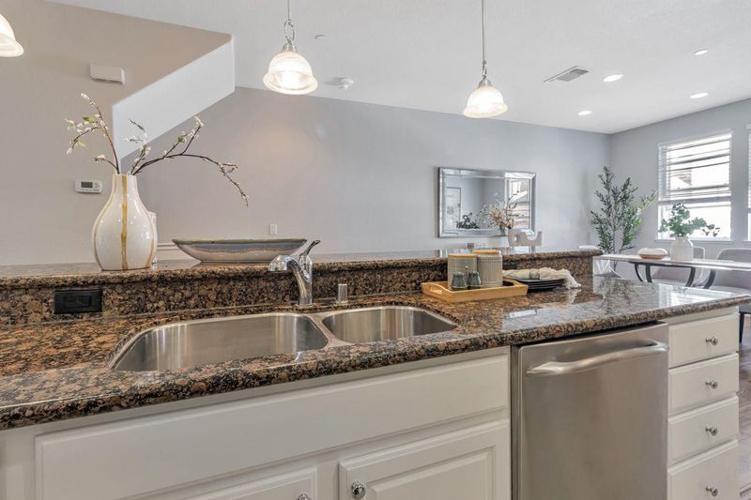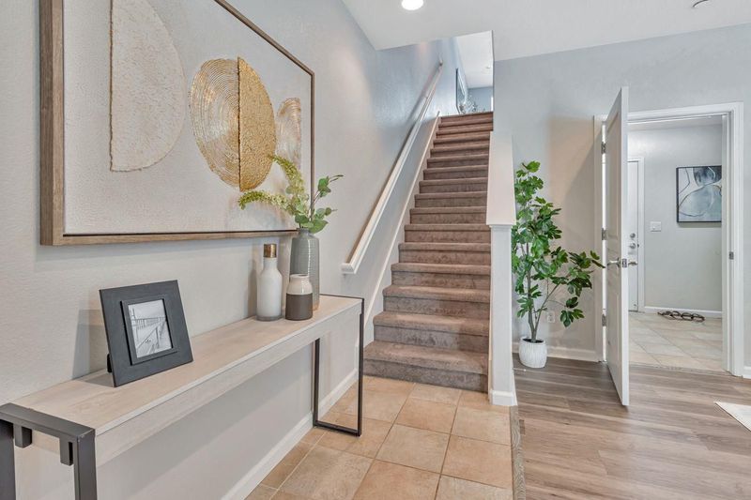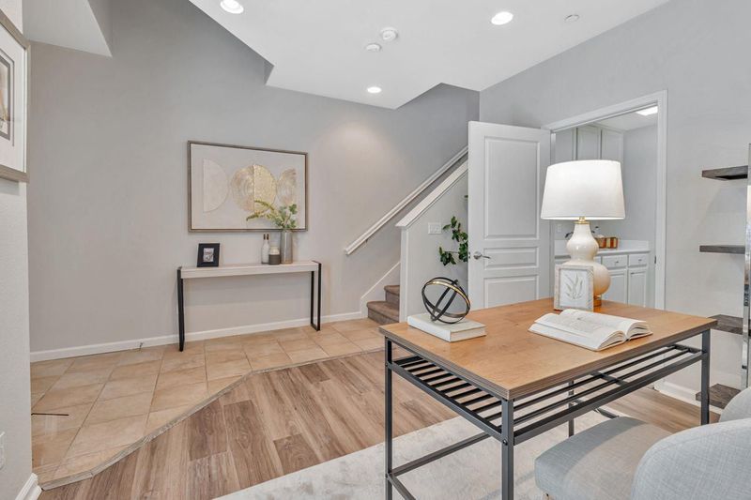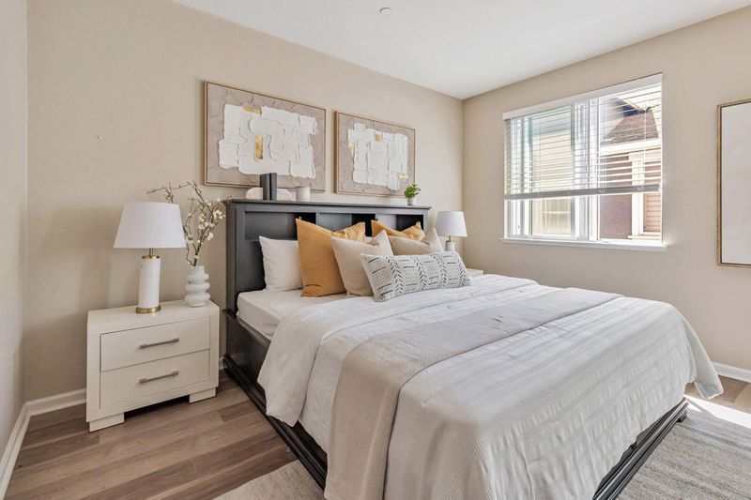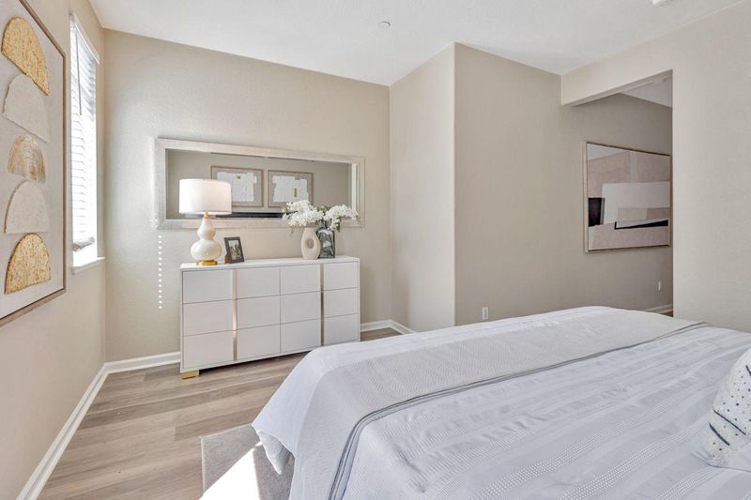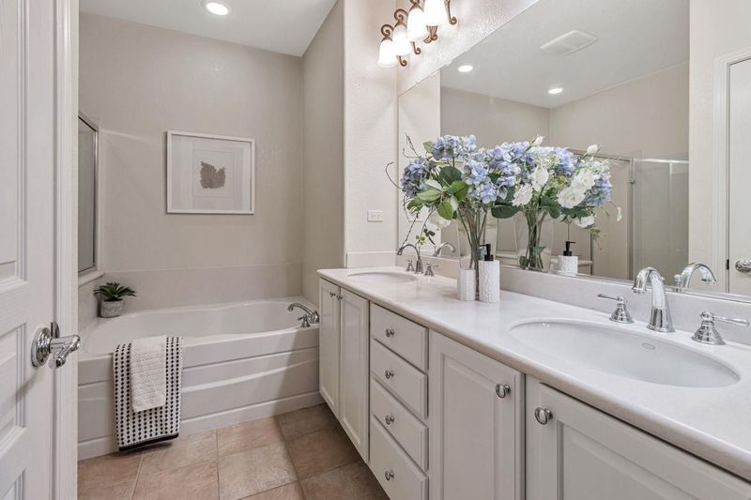
$1,199,000
1,667
SQ FT
$719
SQ/FT
907 Rancho Place
@ Campbell Ave near Santa Clara University - 8 - Santa Clara, San Jose
- 2 Bed
- 3 (2/1) Bath
- 2 Park
- 1,667 sqft
- San Jose
-

-
Tue Jul 22, 4:00 pm - 6:00 pm
Stunning home near Santa Clara University. The primary bedroom features a walk-in closet and bath with a double vanity, soaking tub and stall shower. The second bedroom also has a full bathroom. The half bath is on the main level. The open floor plan allows for seamless flow between the living room, dining area, and kitchen, creating a warm and inviting atmosphere. Large windows allow for natural light. The dining area offers a comfortable setting for meals. The kitchen has ample counter space and cabinetry, plenty of storage and stainless steel appliances The home also features engineered hardwood floors throughout the main level. First floor room can be used as an office, den or possibly converted into a bedroom. This home is ideal for those seeking a comfortable and well-appointed livable space in a desirable location. Close to schools, shopping, dining, public transportation, parks and more!
- Days on Market
- 5 days
- Current Status
- Active
- Original Price
- $1,199,000
- List Price
- $1,199,000
- On Market Date
- Jul 17, 2025
- Property Type
- Condominium
- Area
- 8 - Santa Clara
- Zip Code
- 95126
- MLS ID
- ML82014999
- APN
- 230-55-054
- Year Built
- 2006
- Stories in Building
- 3
- Possession
- COE
- Data Source
- MLSL
- Origin MLS System
- MLSListings, Inc.
Bellarmine College Preparatory School
Private 9-12 Secondary, Religious, All Male
Students: 1640 Distance: 0.6mi
Washington Elementary School
Public K-5 Elementary
Students: 331 Distance: 0.9mi
St. Clare Elementary School
Private PK-8 Elementary, Religious, Nonprofit
Students: 281 Distance: 0.9mi
Buchser Middle School
Public 6-8 Middle
Students: 1011 Distance: 1.0mi
Herbert Hoover Middle School
Public 6-8 Middle
Students: 1082 Distance: 1.1mi
Merritt Trace Elementary School
Public K-5 Elementary
Students: 926 Distance: 1.2mi
- Bed
- 2
- Bath
- 3 (2/1)
- Shower over Tub - 1, Primary - Oversized Tub, Primary - Stall Shower(s)
- Parking
- 2
- Attached Garage
- SQ FT
- 1,667
- SQ FT Source
- Unavailable
- Lot SQ FT
- 700.0
- Lot Acres
- 0.01607 Acres
- Kitchen
- Countertop - Granite, Dishwasher, Ice Maker, Island with Sink, Microwave, Oven Range, Oven Range - Gas, Refrigerator
- Cooling
- Central AC
- Dining Room
- Breakfast Bar, Dining Area
- Disclosures
- NHDS Report
- Family Room
- No Family Room
- Flooring
- Carpet, Tile, Wood
- Foundation
- Concrete Slab
- Heating
- Central Forced Air
- Laundry
- Washer / Dryer, Inside
- Possession
- COE
- * Fee
- $373
- Name
- Altura Villas
- Phone
- (800) 232-7517
- *Fee includes
- Common Area Electricity, Garbage, Maintenance - Common Area, Roof, Sewer, and Water
MLS and other Information regarding properties for sale as shown in Theo have been obtained from various sources such as sellers, public records, agents and other third parties. This information may relate to the condition of the property, permitted or unpermitted uses, zoning, square footage, lot size/acreage or other matters affecting value or desirability. Unless otherwise indicated in writing, neither brokers, agents nor Theo have verified, or will verify, such information. If any such information is important to buyer in determining whether to buy, the price to pay or intended use of the property, buyer is urged to conduct their own investigation with qualified professionals, satisfy themselves with respect to that information, and to rely solely on the results of that investigation.
School data provided by GreatSchools. School service boundaries are intended to be used as reference only. To verify enrollment eligibility for a property, contact the school directly.
