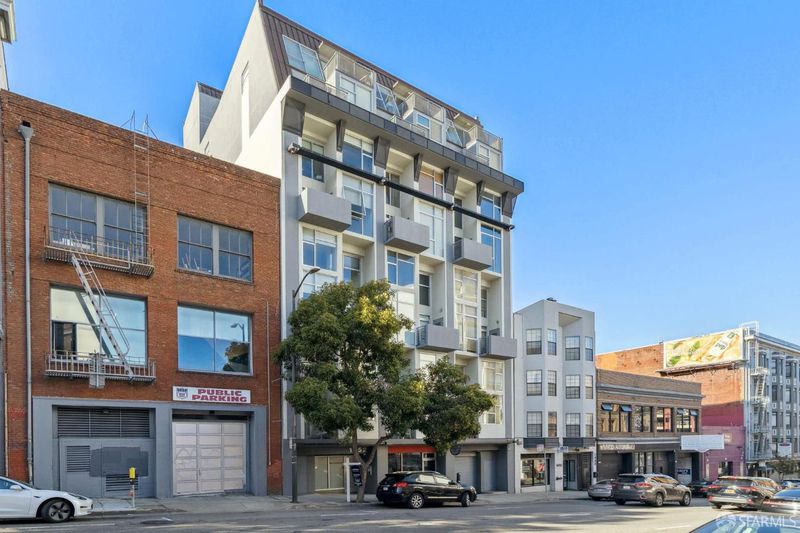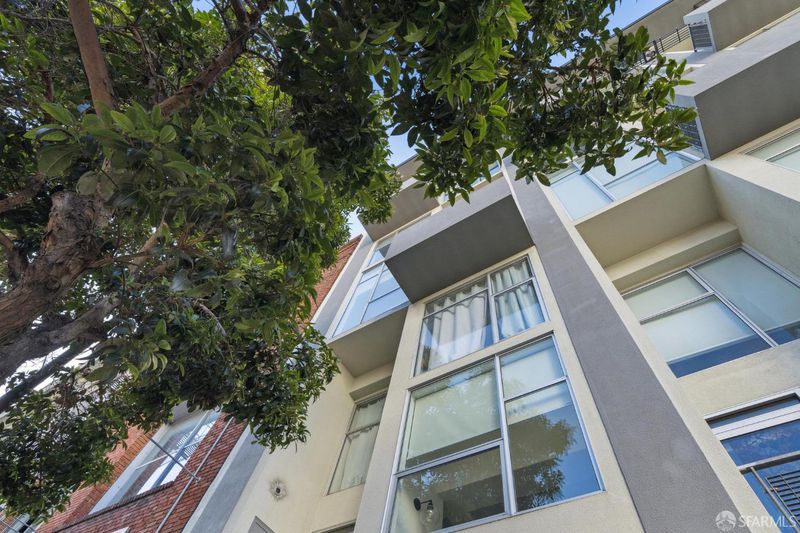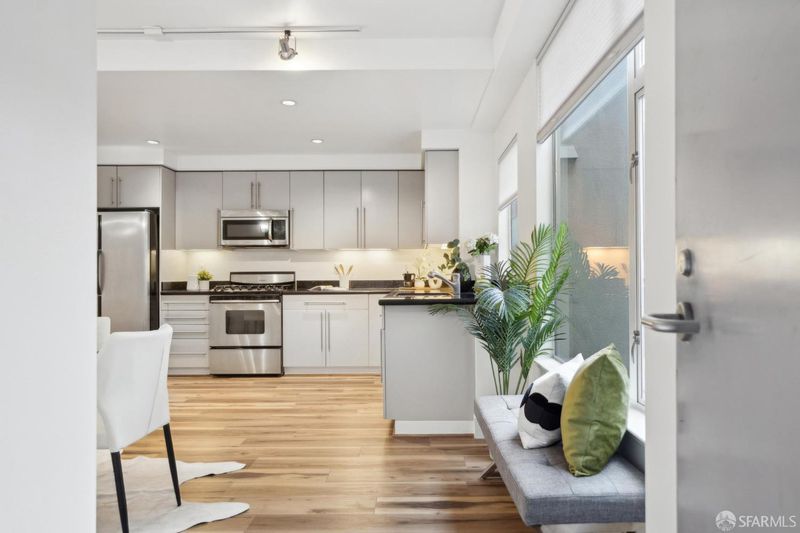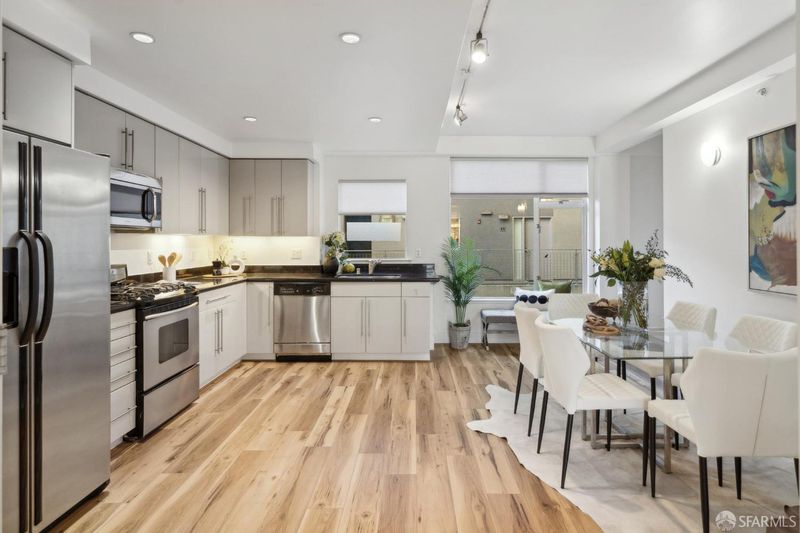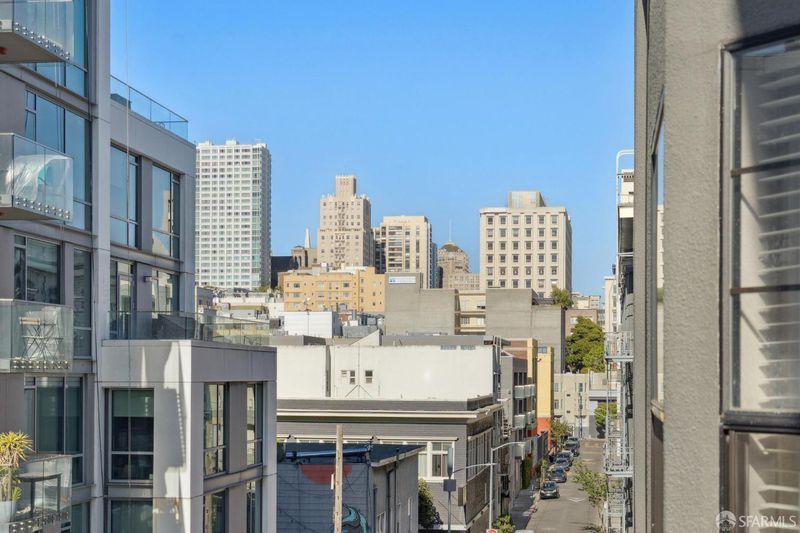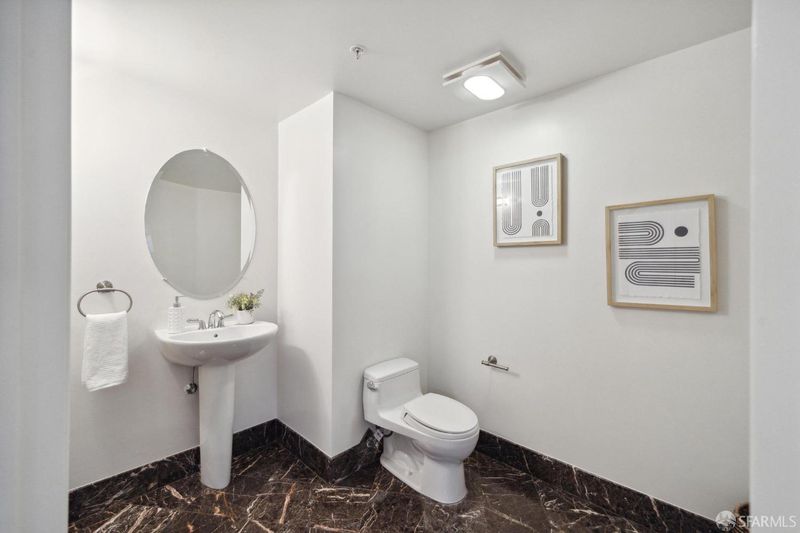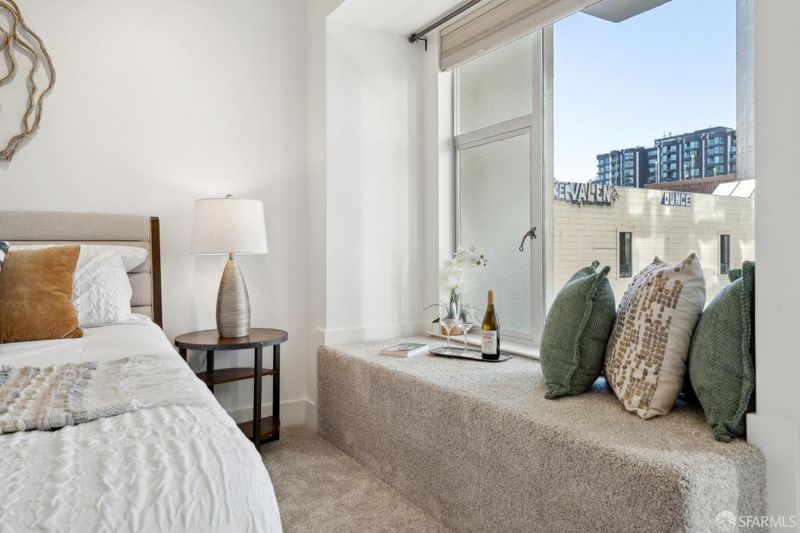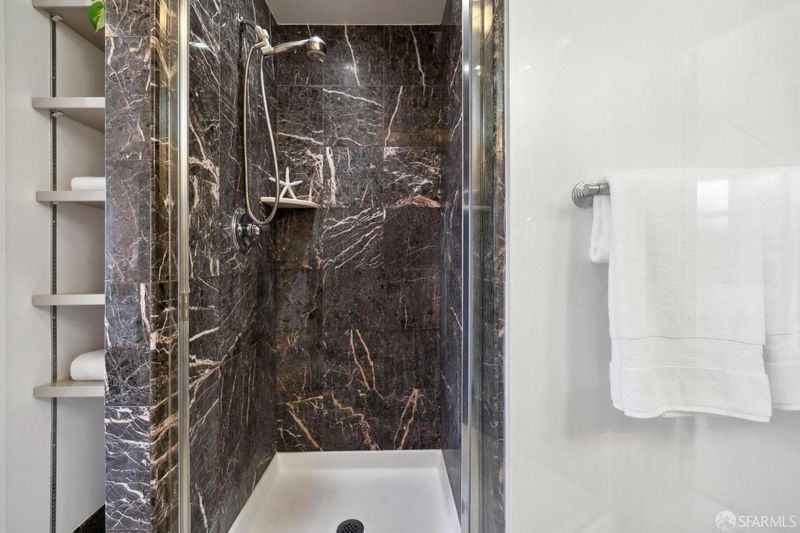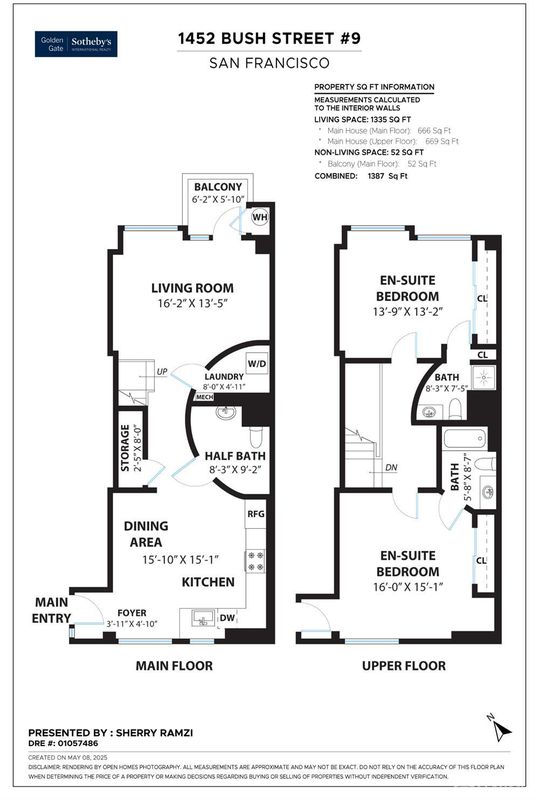
$1,075,000
1,329
SQ FT
$809
SQ/FT
1452 Bush Street, #9
@ Polk - SF District 8, San Francisco
- 2 Bed
- 3 (2/1) Bath
- 1 Park
- 1,329 sqft
- San Francisco
-

-
Sun May 18, 1:00 pm - 4:00 pm
Come and visit this beautiful condo in prime location
Experience contemporary urban living in this stylish 2-bedroom, 2.5-bathroom townhouse-style condo at The Midtown, a boutique elevator building constructed in 2003. Spanning 1,392 square feet across two levels, this home offers a spacious, house-like floor plan. The main level features an expansive, light-filled living room with a sunny walk-out balcony offering downtown viewsperfect for your morning coffee or evening glass of wine. The open-concept, recently updated kitchen with an attached dining area is ideal for entertaining, complemented by a convenient powder room. Upstairs, you'll find two spacious bedrooms, each with ensuite bathrooms. The south-facing primary bedroom boasts large, sunny windows and a built-in window seat. Additional highlights include brand-new Laminated floors, in-unit laundry, deeded independent garage parking with EV charger, and elevator access directly to your floor. Located in a prime area with a 99 Walk Score, you're just steps away from Whole Foods and the vibrant shops, restaurants, and cafes of Upper Polk and Pacific Heights. Public transportation and freeway access are also conveniently close, making this an ideal urban retreat.
- Days on Market
- 3 days
- Current Status
- Active
- Original Price
- $1,075,000
- List Price
- $1,075,000
- On Market Date
- May 12, 2025
- Property Type
- Condominium
- Area
- SF District 8
- Zip Code
- 94109
- MLS ID
- 425038931
- APN
- 0667-032
- Year Built
- 2004
- Stories in Building
- Unavailable
- Number of Units
- 23
- Possession
- Close Of Escrow
- Data Source
- BAREIS
- Origin MLS System
Redding Elementary School
Public K-5 Elementary
Students: 240 Distance: 0.1mi
Montessori House of Children School
Private K-1 Montessori, Elementary, Coed
Students: 110 Distance: 0.3mi
Stuart Hall High School
Private 9-12 Secondary, Religious, All Male
Students: 203 Distance: 0.3mi
Sacred Heart Cathedral Preparatory
Private 9-12 Secondary, Religious, Nonprofit
Students: 1340 Distance: 0.4mi
Spring Valley Elementary School
Public K-5 Elementary, Core Knowledge
Students: 327 Distance: 0.4mi
Cathedral School For Boys
Private K-8 Elementary, Religious, All Male
Students: 263 Distance: 0.5mi
- Bed
- 2
- Bath
- 3 (2/1)
- Shower Stall(s)
- Parking
- 1
- Assigned, Attached, Drive Thru Garage, EV Charging, Garage Door Opener, Interior Access, Private
- SQ FT
- 1,329
- SQ FT Source
- Not Verified
- Lot SQ FT
- 6,000.0
- Lot Acres
- 0.1377 Acres
- Kitchen
- Granite Counter, Kitchen/Family Combo
- Cooling
- Central
- Dining Room
- Dining/Family Combo
- Exterior Details
- Balcony
- Family Room
- Deck Attached, Other
- Living Room
- Deck Attached, Other
- Flooring
- Carpet, Laminate, Tile, Wood
- Foundation
- Concrete
- Heating
- Gas
- Laundry
- Dryer Included, Inside Area, Inside Room, Washer Included, Washer/Dryer Stacked Included
- Upper Level
- Bedroom(s), Full Bath(s), Primary Bedroom
- Main Level
- Kitchen, Living Room, Partial Bath(s)
- Views
- City
- Possession
- Close Of Escrow
- Architectural Style
- Contemporary
- * Fee
- $873
- *Fee includes
- Common Areas, Insurance, Trash, and Water
MLS and other Information regarding properties for sale as shown in Theo have been obtained from various sources such as sellers, public records, agents and other third parties. This information may relate to the condition of the property, permitted or unpermitted uses, zoning, square footage, lot size/acreage or other matters affecting value or desirability. Unless otherwise indicated in writing, neither brokers, agents nor Theo have verified, or will verify, such information. If any such information is important to buyer in determining whether to buy, the price to pay or intended use of the property, buyer is urged to conduct their own investigation with qualified professionals, satisfy themselves with respect to that information, and to rely solely on the results of that investigation.
School data provided by GreatSchools. School service boundaries are intended to be used as reference only. To verify enrollment eligibility for a property, contact the school directly.
