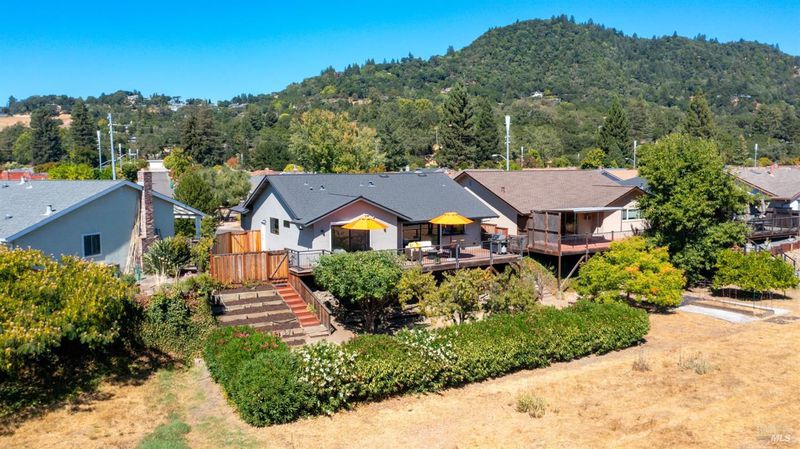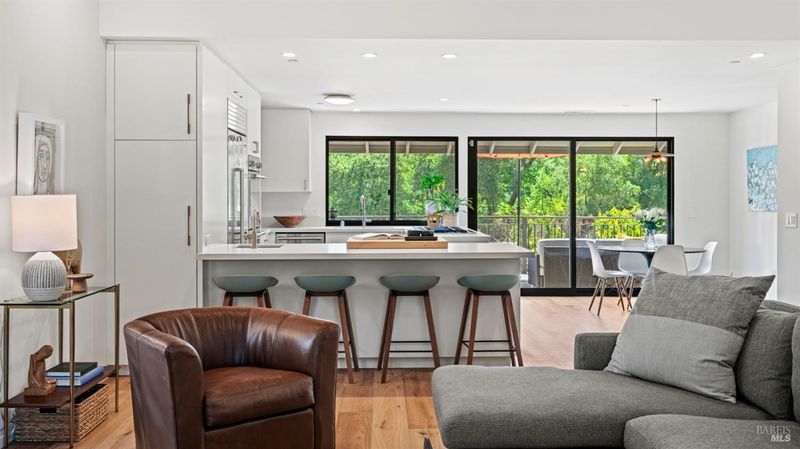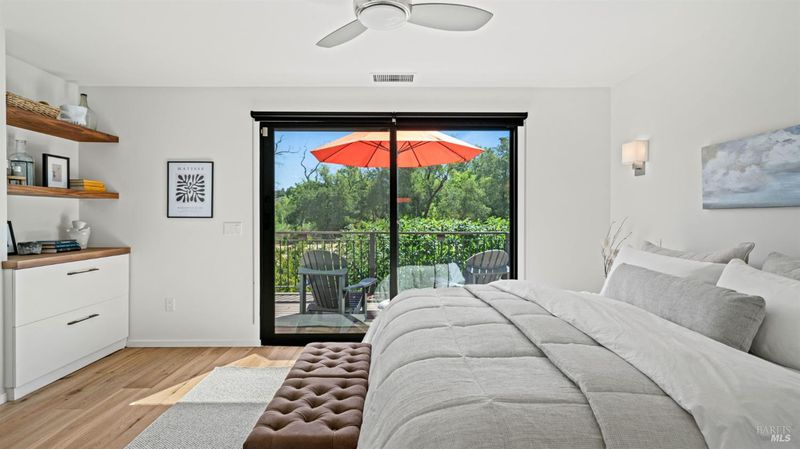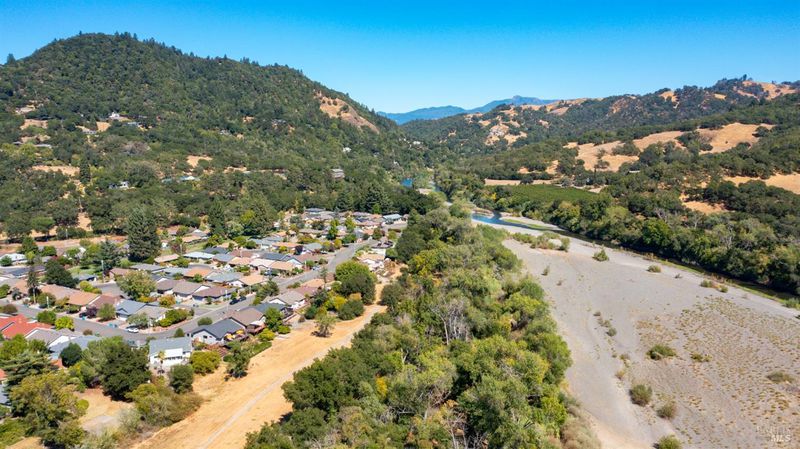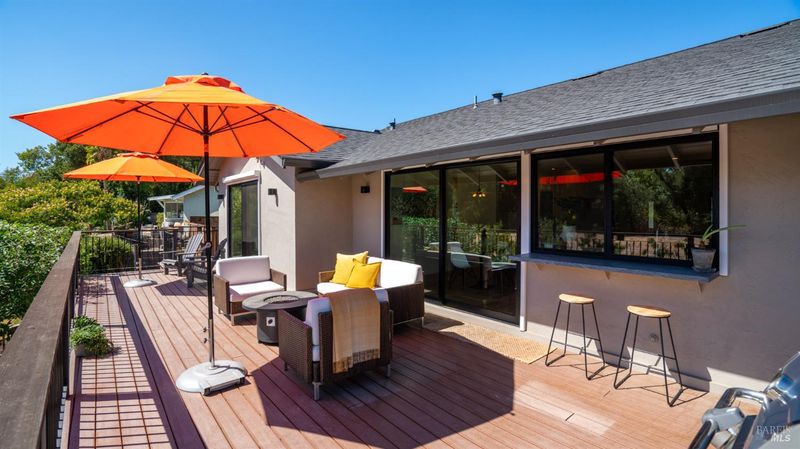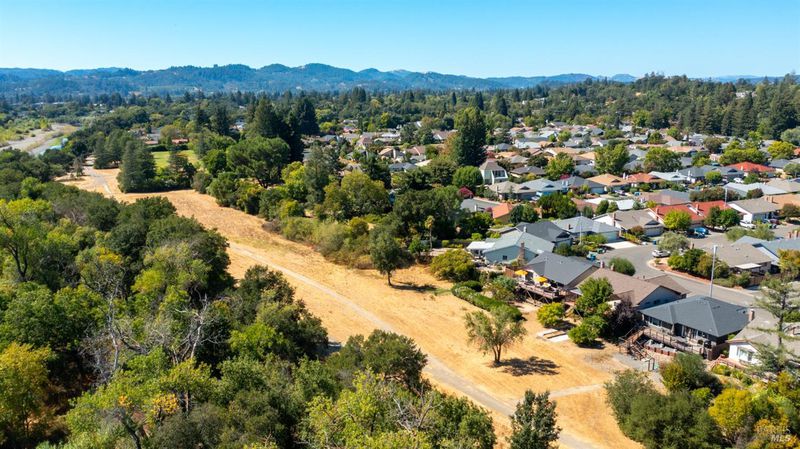
$1,100,000
1,212
SQ FT
$908
SQ/FT
1306 Pinon Drive
@ Orangewood - Healdsburg
- 2 Bed
- 3 (2/1) Bath
- 4 Park
- 1,212 sqft
- Healdsburg
-

This single-story haven offers turn-key, move-in-ready living with exceptional design and thoughtful execution. Recently remodeled, the home features an open floor plan with raised ceilings, French oak floors, and en suite bedrooms. The chef's kitchen, equipped with a Subzero refrigerator and Thermador oven and cooktop, includes a convenient outdoor bar pass-through for seamless entertaining. French oak floors flow throughout the home, complemented by built-in shelving and cabinets, Fleetwood doors, and an expansive deck with motorized outdoor shades, making it a perfect blend of indoor comfort and outdoor living. Situated in a 55+ community, your next chapter could encompass downtown Healdsburg's vibrant scene, golfing nearby, great hiking and bike rides, and trips to the beach. Additionally, Sonoma County Airport offers easy access to West Coast destinations. Situated with direct access to the Russian River and scenic walking paths, the tranquility of the natural setting is a wonderful escape from the outside world.
- Days on Market
- 2 days
- Current Status
- Active
- Original Price
- $1,100,000
- List Price
- $1,100,000
- On Market Date
- Jan 17, 2025
- Property Type
- Single Family Residence
- Area
- Healdsburg
- Zip Code
- 95448
- MLS ID
- 325003954
- APN
- 002-622-027-000
- Year Built
- 1968
- Stories in Building
- Unavailable
- Possession
- Close Of Escrow
- Data Source
- BAREIS
- Origin MLS System
Healdsburg Charter School
Charter K-5 Coed
Students: 270 Distance: 0.7mi
Healdsburg Elementary School
Public K-5 Elementary
Students: 262 Distance: 0.7mi
The Healdsburg School
Private K-8 Elementary, Middle, Coed
Students: 183 Distance: 0.9mi
St. John the Baptist Catholic School
Private K-9 Elementary, Religious, Nonprofit
Students: 210 Distance: 1.0mi
Healdsburg Junior High School
Public 6-8 Middle
Students: 350 Distance: 1.1mi
Marce Becerra Academy
Public 9-12 Continuation
Students: 24 Distance: 1.3mi
- Bed
- 2
- Bath
- 3 (2/1)
- Dual Flush Toilet, Shower Stall(s), Tile, Window
- Parking
- 4
- Attached, Garage Door Opener, Garage Facing Front, Interior Access
- SQ FT
- 1,212
- SQ FT Source
- Assessor Auto-Fill
- Lot SQ FT
- 4,125.0
- Lot Acres
- 0.0947 Acres
- Kitchen
- Quartz Counter
- Cooling
- Ceiling Fan(s), Central
- Flooring
- Tile, Wood
- Foundation
- Concrete Perimeter
- Fire Place
- Brick, Gas Log
- Heating
- Central
- Laundry
- Dryer Included, In Garage, Washer Included
- Main Level
- Bedroom(s), Full Bath(s), Garage, Kitchen, Living Room, Primary Bedroom, Partial Bath(s), Street Entrance
- Views
- Hills, Panoramic
- Possession
- Close Of Escrow
- Architectural Style
- Contemporary
- * Fee
- $160
- Name
- Rivers Bend
- Phone
- (707) 933-9151
- *Fee includes
- Common Areas, Pool, and Recreation Facility
MLS and other Information regarding properties for sale as shown in Theo have been obtained from various sources such as sellers, public records, agents and other third parties. This information may relate to the condition of the property, permitted or unpermitted uses, zoning, square footage, lot size/acreage or other matters affecting value or desirability. Unless otherwise indicated in writing, neither brokers, agents nor Theo have verified, or will verify, such information. If any such information is important to buyer in determining whether to buy, the price to pay or intended use of the property, buyer is urged to conduct their own investigation with qualified professionals, satisfy themselves with respect to that information, and to rely solely on the results of that investigation.
School data provided by GreatSchools. School service boundaries are intended to be used as reference only. To verify enrollment eligibility for a property, contact the school directly.
