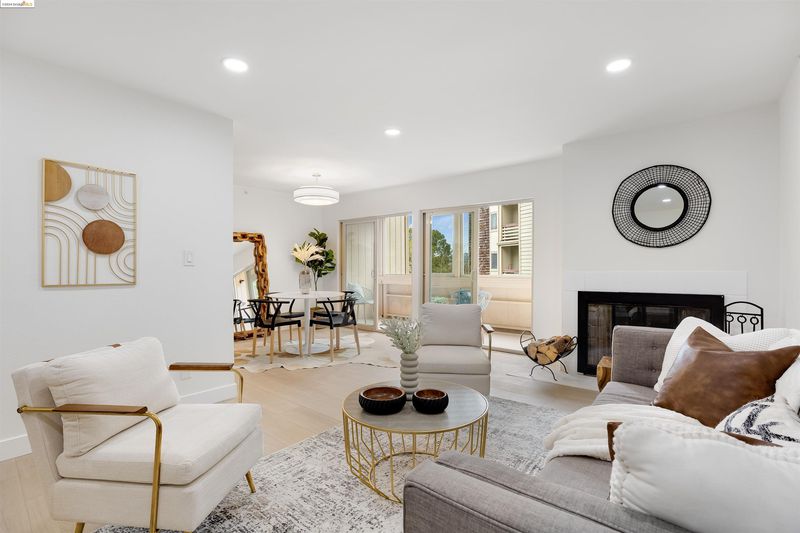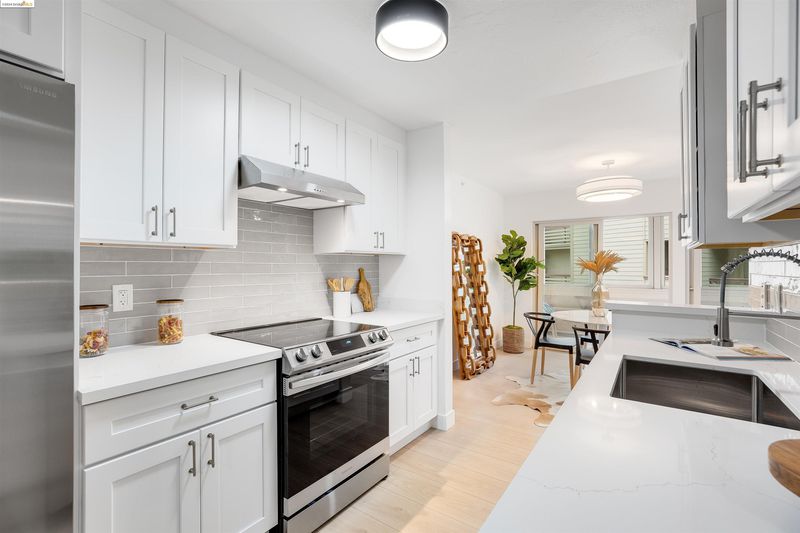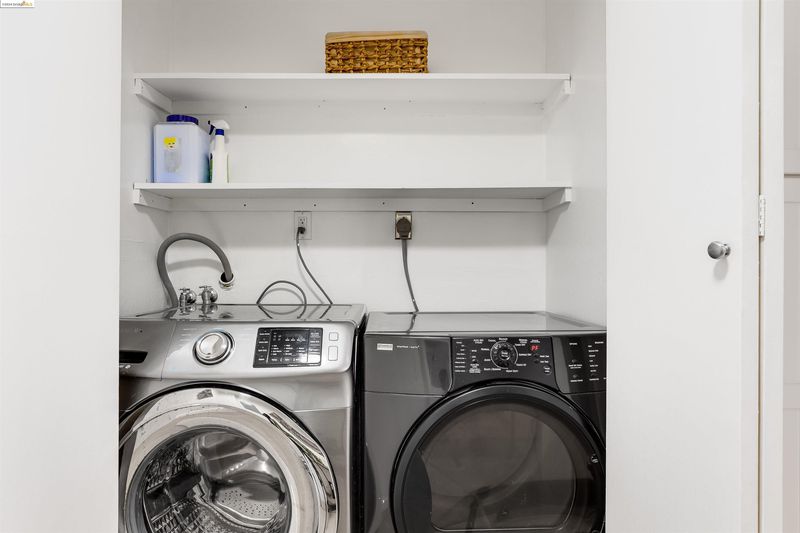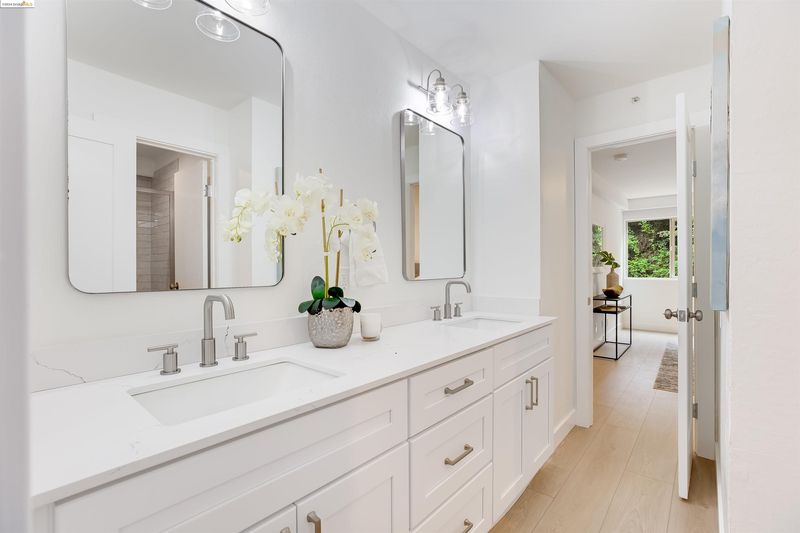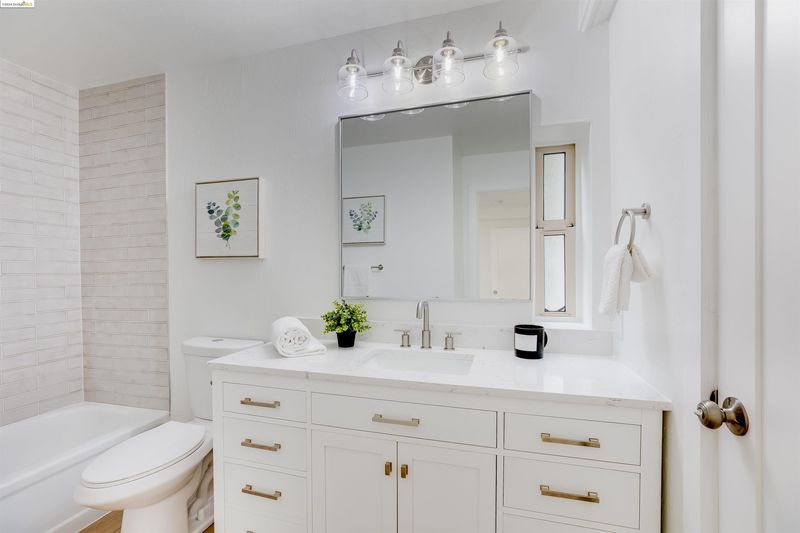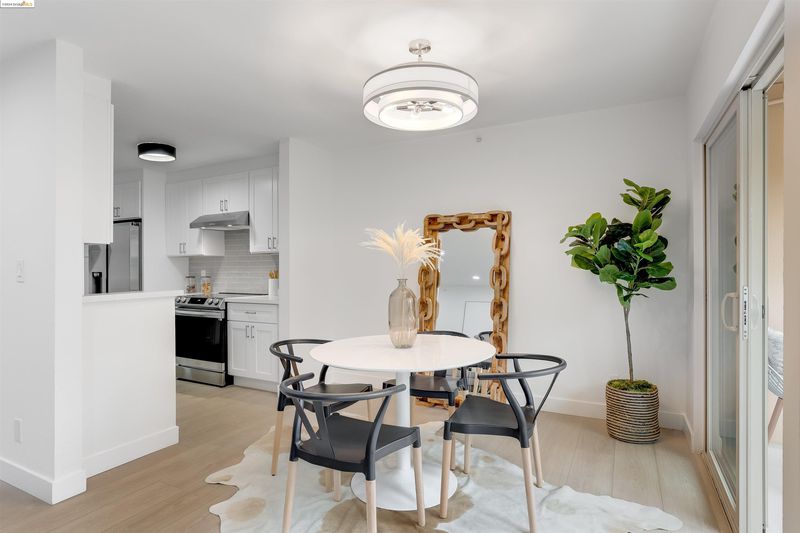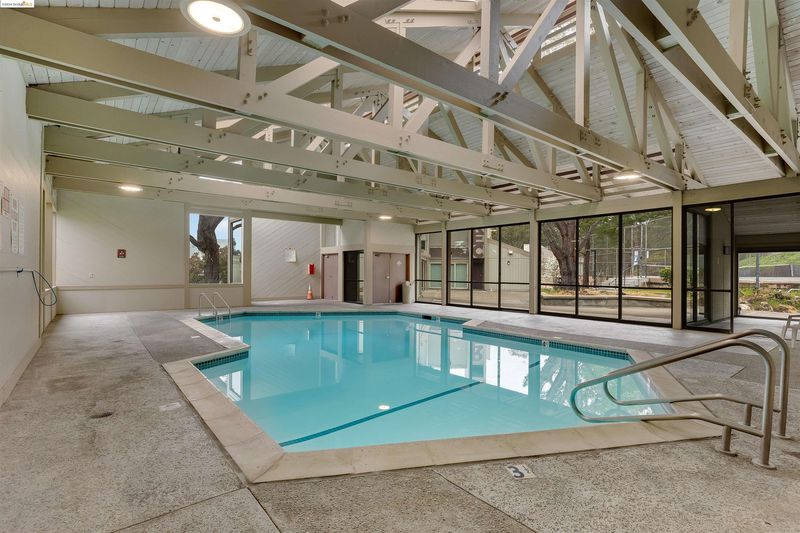
$799,000
1,242
SQ FT
$643
SQ/FT
349 Philip Dr, #105
@ Junipero Serra - Daly City
- 3 Bed
- 2 Bath
- 2 Park
- 1,242 sqft
- Daly City
-

-
Sun May 5, 1:00 pm - 4:00 pm
OPEN Sunday 1-4PM
Modern Luxury Meets Comfort And Convenience In Centrally Located Village Serramonte! No Expense Was Spared When Completely Updating This Home From Top To Bottom. A Fantastic Layout Provides An Open Feeling With Natural Light Pouring In From The Double Sliding Doors To The Private Enclosed Deck. Three Good Sized Bedrooms And Two Full Bathrooms Provide Flexible Opportunities For Any Lifestyle. With New SS Kitchen Appliances, Quartz Countertops, Shaker Style Cabinets, Recessed Lighting, New Flooring Throughout, IN-UNIT Laundry And 2 Car Garage Parking, This Quiet & Spacious Condo Is Perfectly Move-In-Ready For Its New Owner. The Secured Gated Community At The Village Serramonte Has All The Amenities You Could Want In A Serene Park-Like Setting. Enjoy The Indoor Pool / Hot Tub, Tennis Courts, Fitness Center, Sauna, And Landscaped Walking Paths. Prime Location In The Heart Of Daly City, Minutes To Colma And Serramonte Shopping Centers, Costco, Farmer's Market, 280 And 101, Bart And Samtrans. Perfect For Commuters To San Francisco, The Peninsula Or Silicon Valley. This Is A Must See Opportunity!
- Current Status
- Active
- Original Price
- $799,000
- List Price
- $799,000
- On Market Date
- Apr 23, 2024
- Property Type
- Condominium
- D/N/S
- Daly City
- Zip Code
- 94015
- MLS ID
- 41057090
- APN
- 100480050
- Year Built
- 1975
- Stories in Building
- 1
- Possession
- COE
- Data Source
- MAXEBRDI
- Origin MLS System
- Bridge AOR
Junipero Serra Elementary School
Public K-5 Elementary
Students: 314 Distance: 0.6mi
Adult Education Division
Public n/a Adult Education
Students: NA Distance: 0.7mi
Summit Public School: Shasta
Charter 9-12
Students: 491 Distance: 0.8mi
Spectrum Center - Daly City
Private 3-12 Coed
Students: 48 Distance: 0.9mi
Alta Loma Middle School
Public 6-8 Middle
Students: 700 Distance: 1.0mi
Daniel Webster Elementary School
Public K-6 Elementary
Students: 370 Distance: 1.0mi
- Bed
- 3
- Bath
- 2
- Parking
- 2
- Covered, Space Per Unit - 2, Tandem
- SQ FT
- 1,242
- SQ FT Source
- Public Records
- Lot SQ FT
- 1,290.0
- Lot Acres
- 0.03 Acres
- Pool Info
- Electric Heat, Indoor, Pool/Spa Combo, Community
- Kitchen
- Dishwasher, Disposal, Gas Range, Microwave, Refrigerator, Breakfast Nook, Garbage Disposal, Gas Range/Cooktop, Updated Kitchen
- Cooling
- None
- Disclosures
- Disclosure Package Avail
- Entry Level
- 1
- Flooring
- See Remarks
- Foundation
- Fire Place
- Family Room, Wood Burning
- Heating
- Electric
- Laundry
- Dryer, Washer, In Unit
- Main Level
- None
- Views
- Forest, Greenbelt
- Possession
- COE
- Architectural Style
- None
- Construction Status
- Existing
- Location
- Premium Lot
- Roof
- Unknown
- Water and Sewer
- Public
- Fee
- $671
MLS and other Information regarding properties for sale as shown in Theo have been obtained from various sources such as sellers, public records, agents and other third parties. This information may relate to the condition of the property, permitted or unpermitted uses, zoning, square footage, lot size/acreage or other matters affecting value or desirability. Unless otherwise indicated in writing, neither brokers, agents nor Theo have verified, or will verify, such information. If any such information is important to buyer in determining whether to buy, the price to pay or intended use of the property, buyer is urged to conduct their own investigation with qualified professionals, satisfy themselves with respect to that information, and to rely solely on the results of that investigation.
School data provided by GreatSchools. School service boundaries are intended to be used as reference only. To verify enrollment eligibility for a property, contact the school directly.
