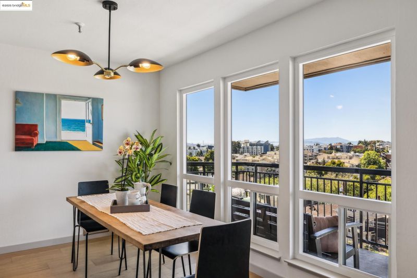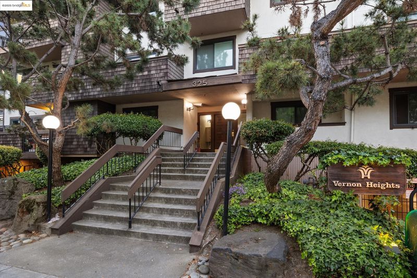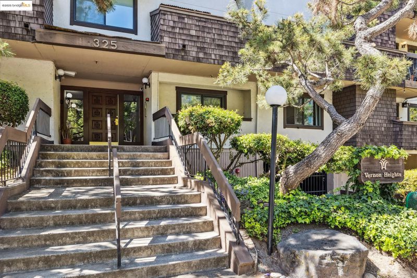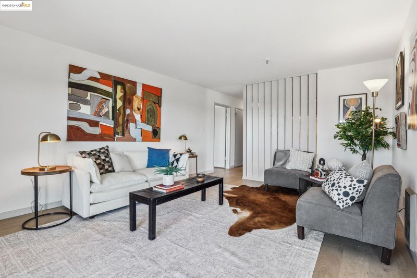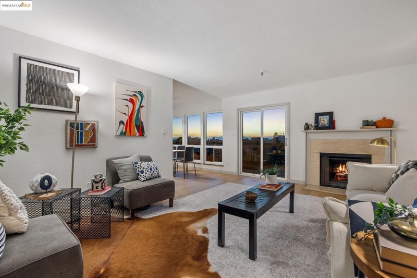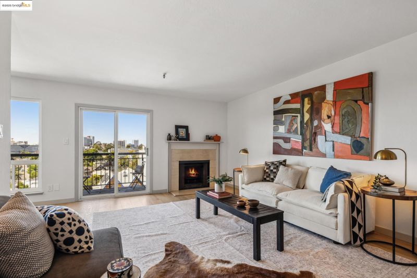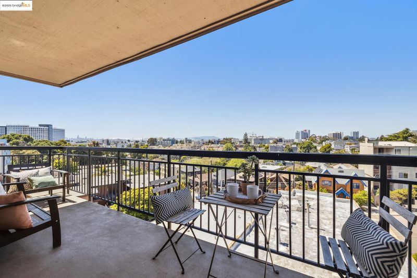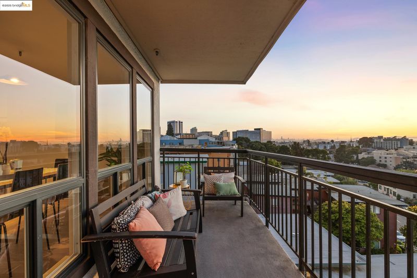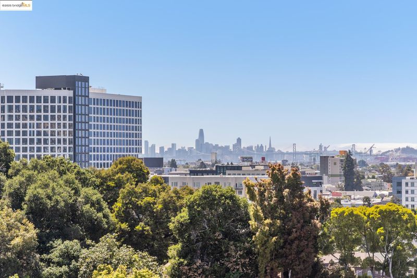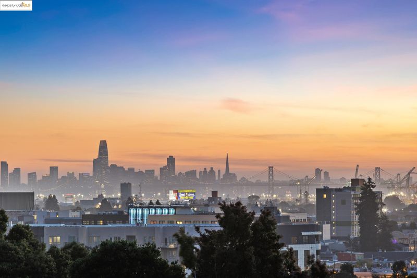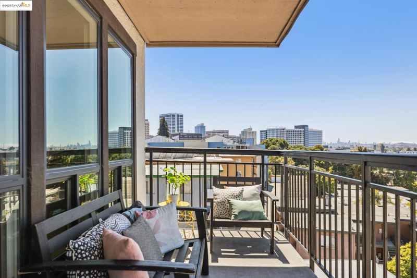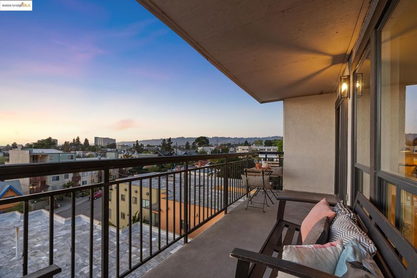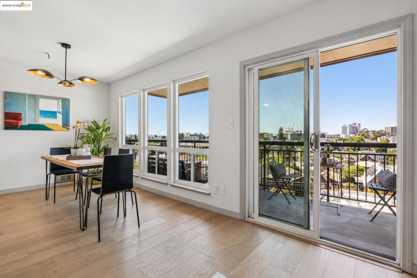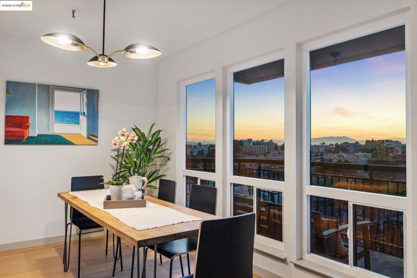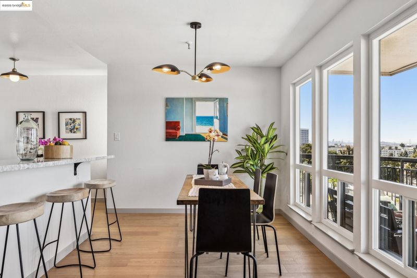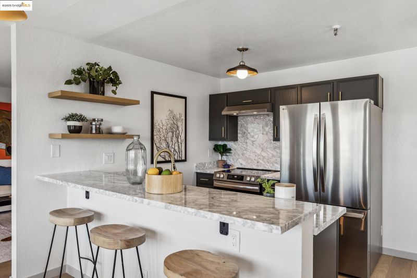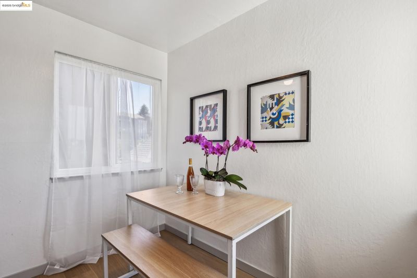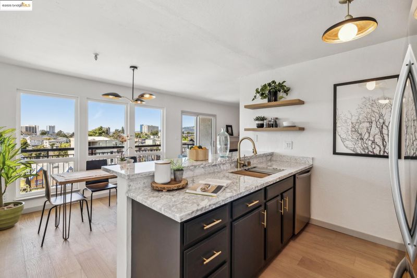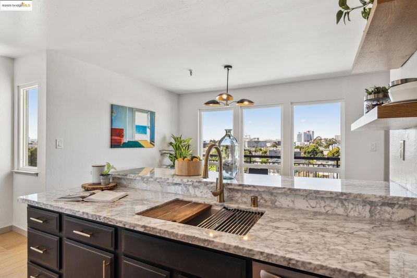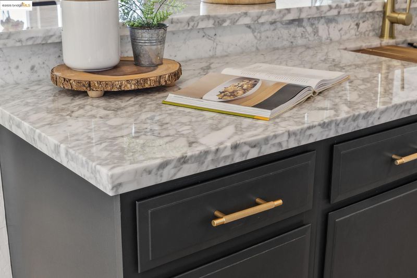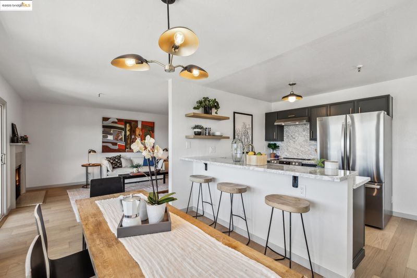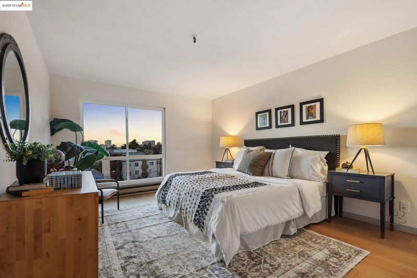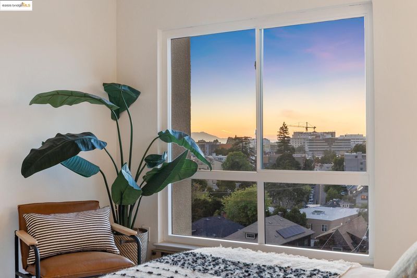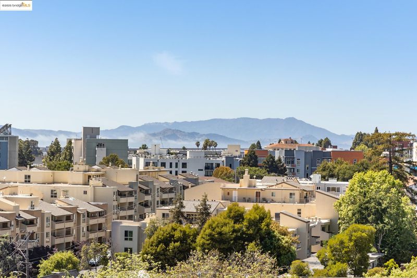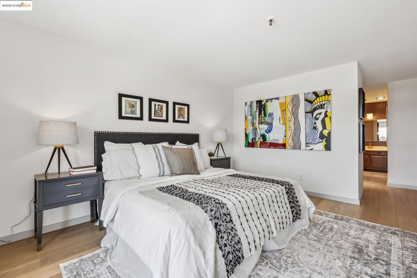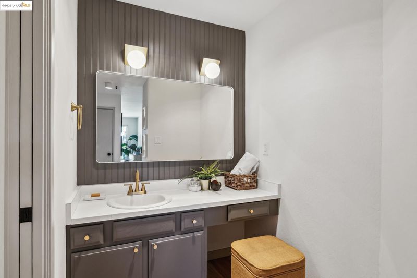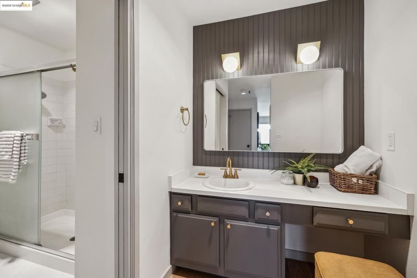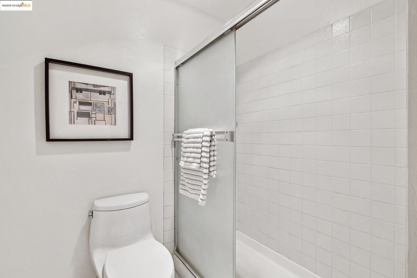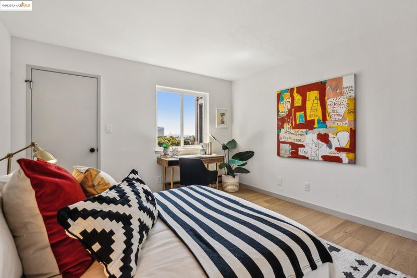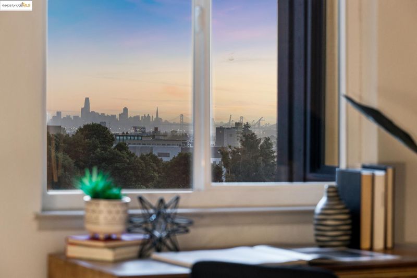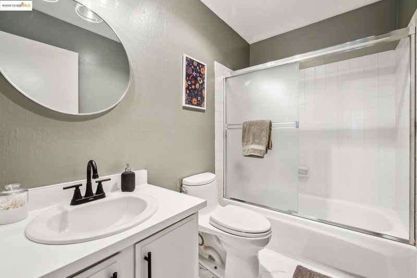
$619,000
1,196
SQ FT
$518
SQ/FT
325 Vernon St, #301
@ Perkins - Adams Point, Oakland
- 2 Bed
- 2 Bath
- 1 Park
- 1,196 sqft
- Oakland
-

-
Sun May 11, 2:00 pm - 4:00 pm
Super sweet unit w/ great updates including refreshed kitchen, new engineered floor, designer updates and City Views! Picky Buyers welcome. Liberal Pet Policy.
-
Mon May 12, 11:00 am - 1:00 pm
Super sweet unit w/ great updates including refreshed kitchen, new engineered floor, designer updates and City Views! Picky Buyers welcome. Liberal Pet Policy.
-
Thu May 15, 5:00 pm - 7:00 pm
Twilight Tour! - Super sweet unit w/ great updates including refreshed kitchen, new engineered floor, designer updates and City Views! Picky Buyers welcome. Liberal Pet Policy.
Stylish updated 2-bed, 2-bath corner unit offers East Bay trifecta: modern design, sweeping views, & unbeatable walkability. Set in a secure 4-floor elevator building is minutes by foot or by bike to Lake Merritt, downtown, BART, and Whole Foods. Light-filled space w/ big dual-pane windows, expansive living room w/ fireplace, private balcony w/ panoramic views of SF skyline & GG Bridge. Open layout flows easily into recently refreshed kitchen w/ marble countertops, designer-painted cabinetry, new lighting, hardware, & plumbing fixtures. Cohesive, timeless & current. Modern slat wall & wide-plank white oak eng. floors throughout create clean, contemporary aesthetic. 2 Generous bedrooms w/ walk in closets plus linen closet. The primary suite offers true en-suite bath w/ separate toiler / walk-in shower & even space for a possible dual-sink vanity (buyer to verify). Additional highlights include secure underground parking, intercom access, & convenient laundry on every floor. Boasting an 88 Walk Score and 82 Bike Score—though locals might argue it deserves more—this condo is Oakland vertical living at its best....all in a pet friendly building. Open Sunday from 2-4 & Thursday Twlight Tour from 5-7.
- Current Status
- New
- Original Price
- $619,000
- List Price
- $619,000
- On Market Date
- May 10, 2025
- Property Type
- Condominium
- D/N/S
- Adams Point
- Zip Code
- 94610
- MLS ID
- 41096962
- APN
- 1079566
- Year Built
- 1980
- Stories in Building
- 1
- Possession
- COE
- Data Source
- MAXEBRDI
- Origin MLS System
- Bridge AOR
Westlake Middle School
Public 6-8 Middle
Students: 307 Distance: 0.2mi
St. Paul's Episcopal School
Private K-8 Nonprofit
Students: 350 Distance: 0.3mi
Grand Lake Montessori
Private K-1 Montessori, Elementary, Coed
Students: 175 Distance: 0.3mi
American Indian Public High School
Charter 9-12 Secondary
Students: 411 Distance: 0.4mi
Street Academy (Alternative)
Public 9-12 Alternative
Students: 107 Distance: 0.5mi
Bayhill High School
Private 9-12 Coed
Students: NA Distance: 0.7mi
- Bed
- 2
- Bath
- 2
- Parking
- 1
- Garage, Space Per Unit - 1, Garage Door Opener
- SQ FT
- 1,196
- SQ FT Source
- Public Records
- Lot SQ FT
- 12,126.0
- Lot Acres
- 0.28 Acres
- Pool Info
- None
- Kitchen
- Dishwasher, Electric Range, Plumbed For Ice Maker, Free-Standing Range, Refrigerator, 220 Volt Outlet, Breakfast Bar, Breakfast Nook, Counter - Stone, Electric Range/Cooktop, Ice Maker Hookup, Range/Oven Free Standing
- Cooling
- None
- Disclosures
- Other - Call/See Agent
- Entry Level
- 3
- Flooring
- Engineered Wood
- Foundation
- Fire Place
- Living Room
- Heating
- Individual Rm Controls
- Laundry
- Laundry Room
- Main Level
- Main Entry
- Views
- Bay Bridge, City Lights, Golden Gate Bridge, San Francisco, City
- Possession
- COE
- Architectural Style
- Other
- Non-Master Bathroom Includes
- Shower Over Tub
- Construction Status
- Existing
- Location
- Regular
- Roof
- Other
- Water and Sewer
- Public
- Fee
- $717
MLS and other Information regarding properties for sale as shown in Theo have been obtained from various sources such as sellers, public records, agents and other third parties. This information may relate to the condition of the property, permitted or unpermitted uses, zoning, square footage, lot size/acreage or other matters affecting value or desirability. Unless otherwise indicated in writing, neither brokers, agents nor Theo have verified, or will verify, such information. If any such information is important to buyer in determining whether to buy, the price to pay or intended use of the property, buyer is urged to conduct their own investigation with qualified professionals, satisfy themselves with respect to that information, and to rely solely on the results of that investigation.
School data provided by GreatSchools. School service boundaries are intended to be used as reference only. To verify enrollment eligibility for a property, contact the school directly.
