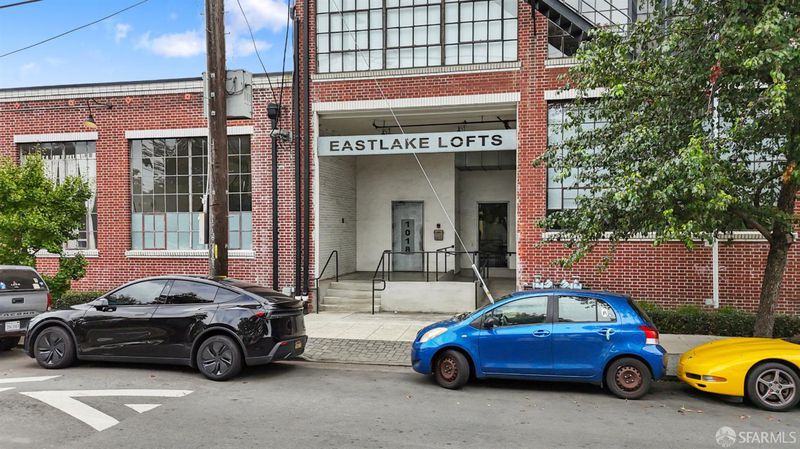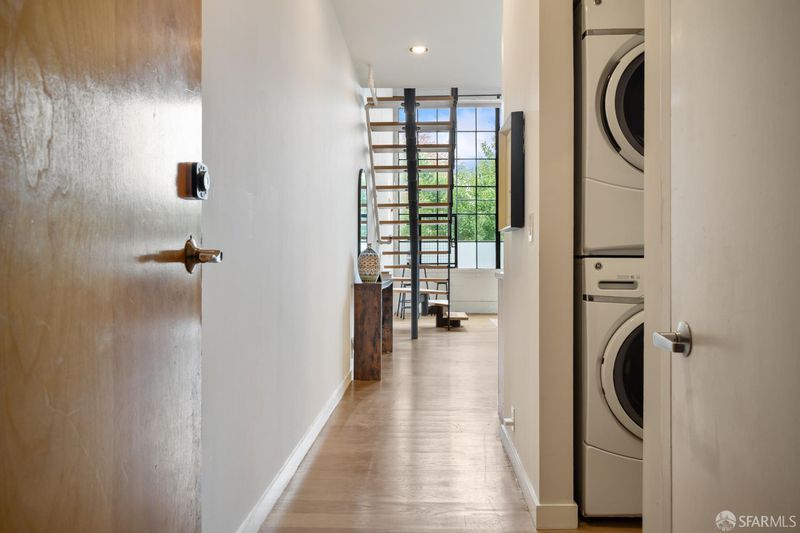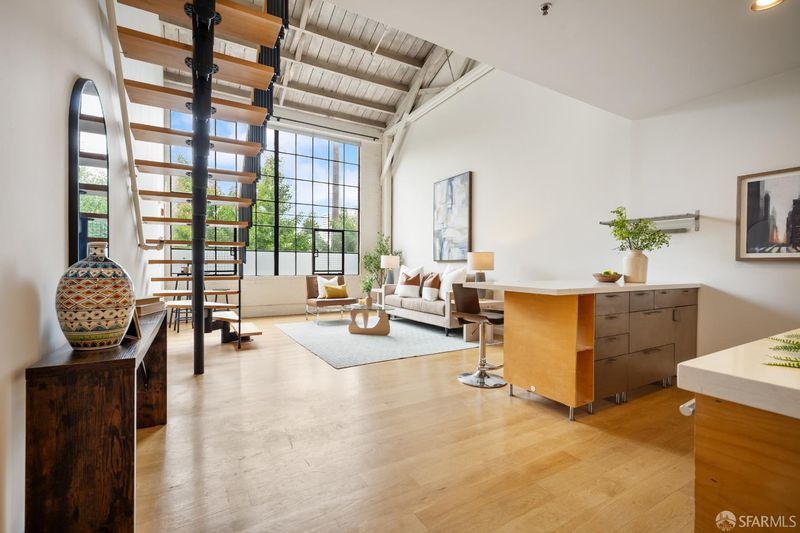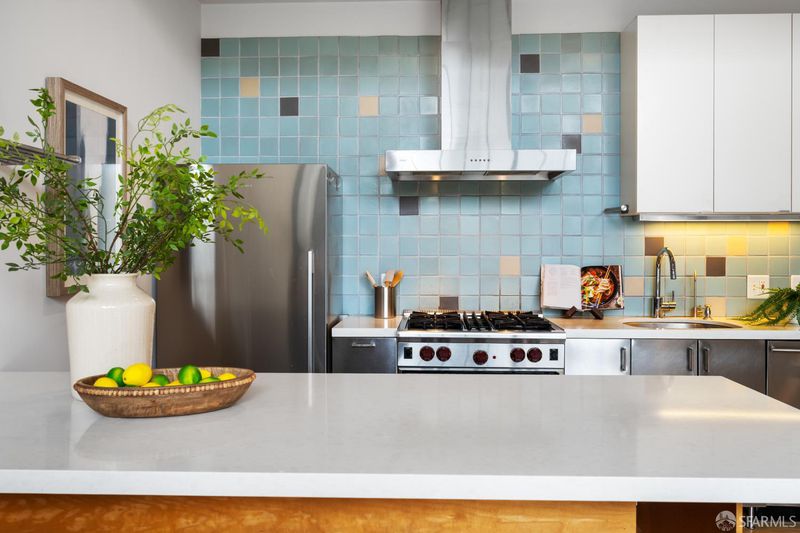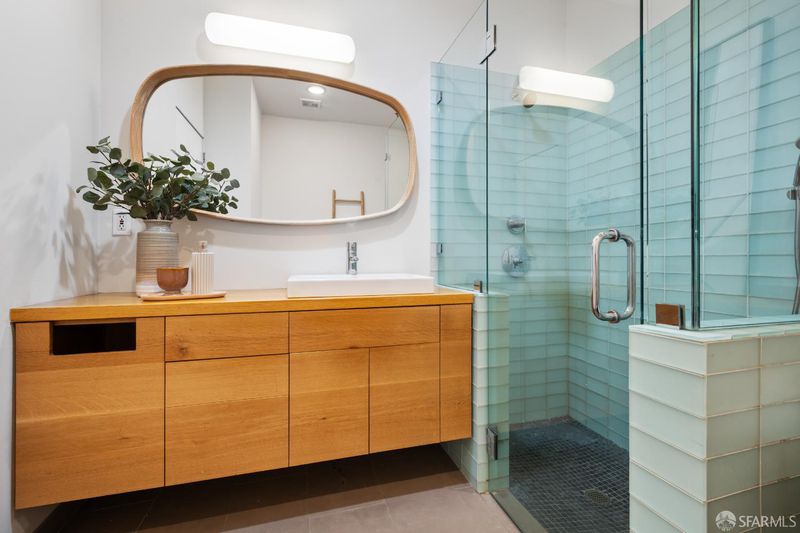
$498,000
920
SQ FT
$541
SQ/FT
1018 4th Ave, #120
@ E 10th St - 2606 - , Oakland
- 0 Bed
- 1 Bath
- 1 Park
- 920 sqft
- Oakland
-

Offering distinctive industrial charm, this stunning loft showcases soaring 15-foot ceilings, wood floors, and expansive windows that flood the home with natural light throughout the day, creating an airy, welcoming ambiance. The open-concept layout creates a seamless flow between the living, dining, and kitchen areasperfect for both relaxing and entertaining. The kitchen features stainless steel appliances, including a Wolf range, stainless steel lower cabinetry, and an island with additional storage. A full bathroom completes the main level with a walk-in glass shower and freestanding clawfoot bathtub. Upstairs, the lofted bedroom overlooks the living area, with an opening skylight and built-in storage adding comfort and practicality. Additional highlights include in-unit laundry, one-car parking, and HOA coverage of water and garbage. Located moments from Lake Merritt, this residence offers easy access to the Lake Merritt BART Station and major freeways I-880 and I-980, connecting you quickly to downtown Oakland and San Francisco. Enjoy nearby attractions such as the Lake Merritt Amphitheater, Oakland Museum of California, and vibrant local diningmaking this loft the perfect blend of urban energy and character.
- Days on Market
- 1 day
- Current Status
- Active
- Original Price
- $498,000
- List Price
- $498,000
- On Market Date
- Oct 24, 2025
- Property Type
- Condominium
- District
- 2606 -
- Zip Code
- 94606
- MLS ID
- 425082289
- APN
- 019-0022-030
- Year Built
- 0
- Stories in Building
- 0
- Number of Units
- 39
- Possession
- Close Of Escrow
- Data Source
- SFAR
- Origin MLS System
Metwest High School
Public 9-12 Secondary
Students: 160 Distance: 0.1mi
La Escuelita Elementary School
Public K-8 Elementary
Students: 406 Distance: 0.1mi
Dewey Academy
Public 9-12 Continuation
Students: 229 Distance: 0.2mi
Neighborhood Centers Adult Education
Public n/a Adult Education
Students: NA Distance: 0.3mi
Gateway To College at Laney College School
Public 9-12
Students: 78 Distance: 0.4mi
Franklin Elementary School
Public K-5 Elementary
Students: 653 Distance: 0.5mi
- Bed
- 0
- Bath
- 1
- Low-Flow Toilet(s), Shower Stall(s), Tile, Tub
- Parking
- 1
- Garage Door Opener, Uncovered Parking Space
- SQ FT
- 920
- SQ FT Source
- Unavailable
- Lot SQ FT
- 29,621.0
- Lot Acres
- 0.68 Acres
- Cooling
- Ceiling Fan(s)
- Living Room
- Cathedral/Vaulted
- Flooring
- Tile, Wood
- Heating
- Baseboard
- Laundry
- Washer/Dryer Stacked Included
- Upper Level
- Loft
- Main Level
- Full Bath(s), Kitchen, Living Room
- Possession
- Close Of Escrow
- Special Listing Conditions
- Offer As Is, None
- * Fee
- $515
- Name
- EASTLAKE LOFTS OWNERS ASSOCIATION
- *Fee includes
- Common Areas, Insurance on Structure, Maintenance Exterior, Maintenance Grounds, Management, Roof, Sewer, Trash, and Water
MLS and other Information regarding properties for sale as shown in Theo have been obtained from various sources such as sellers, public records, agents and other third parties. This information may relate to the condition of the property, permitted or unpermitted uses, zoning, square footage, lot size/acreage or other matters affecting value or desirability. Unless otherwise indicated in writing, neither brokers, agents nor Theo have verified, or will verify, such information. If any such information is important to buyer in determining whether to buy, the price to pay or intended use of the property, buyer is urged to conduct their own investigation with qualified professionals, satisfy themselves with respect to that information, and to rely solely on the results of that investigation.
School data provided by GreatSchools. School service boundaries are intended to be used as reference only. To verify enrollment eligibility for a property, contact the school directly.
