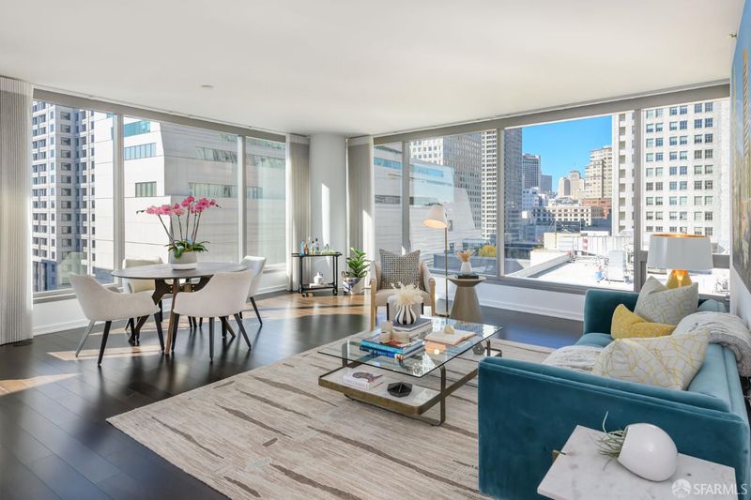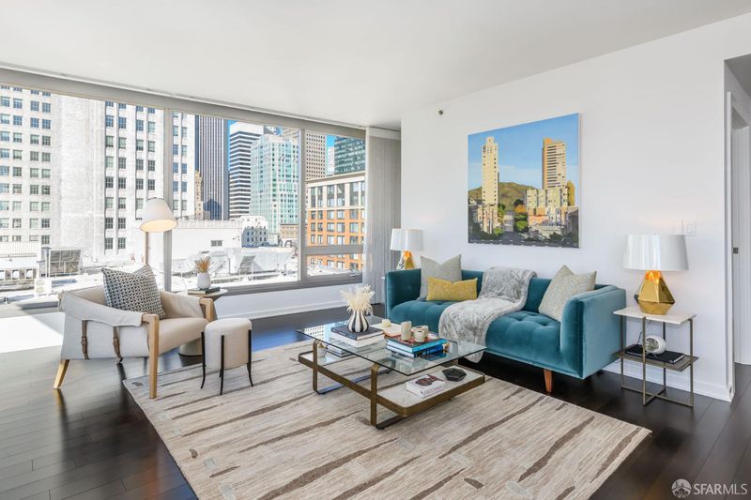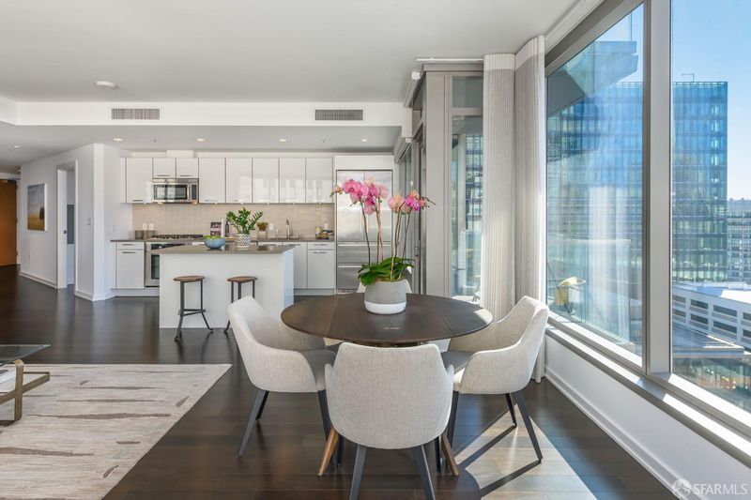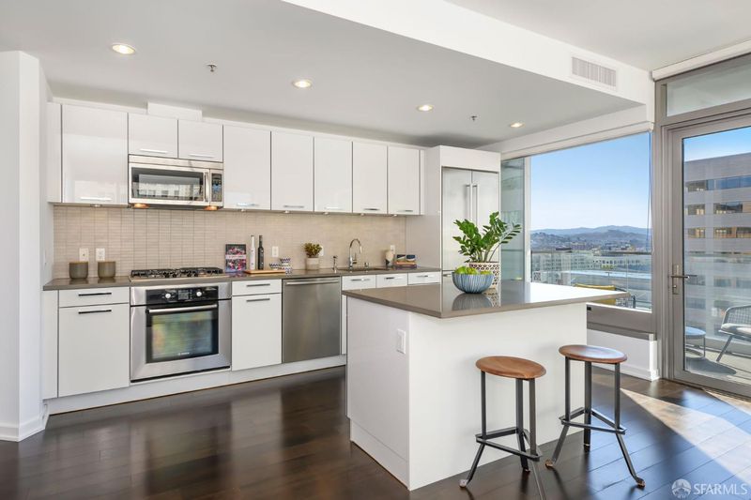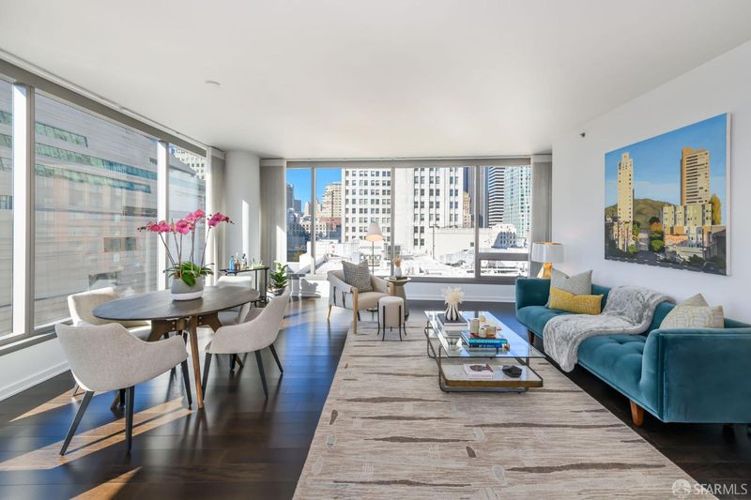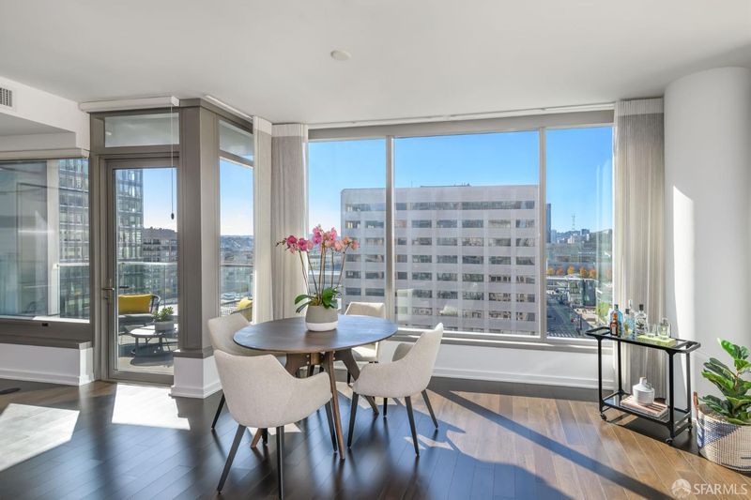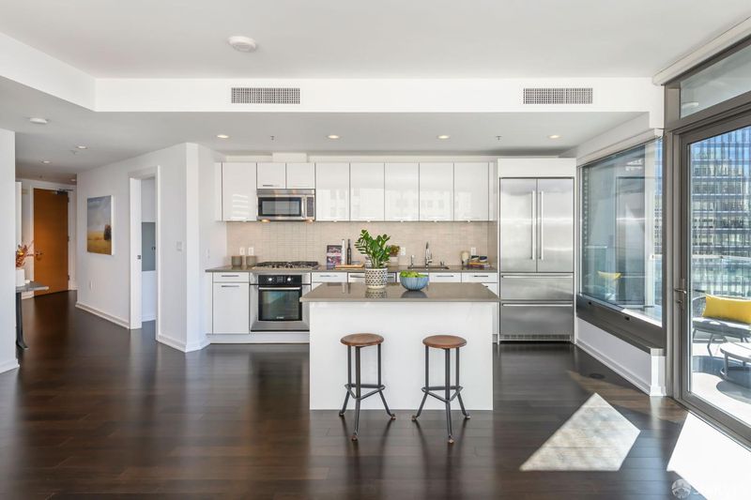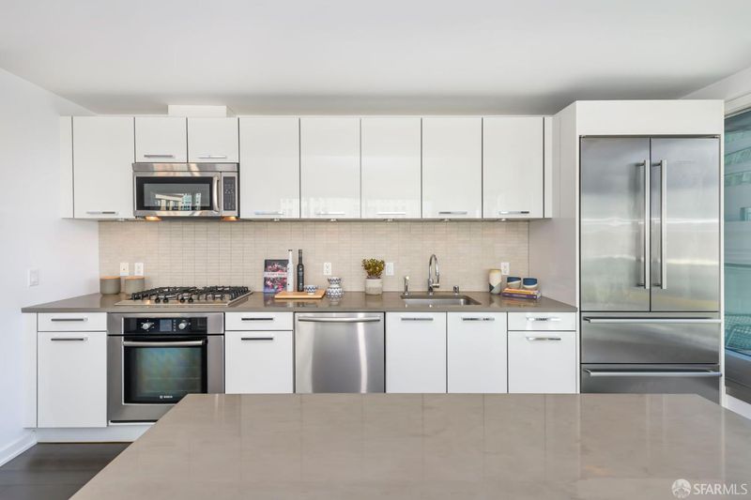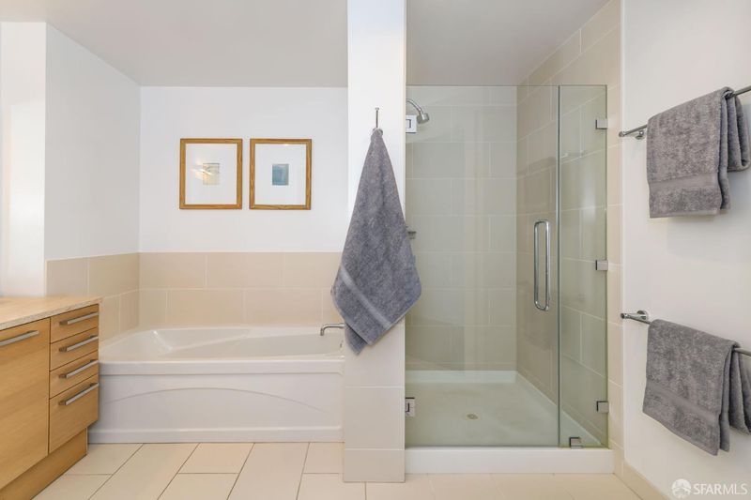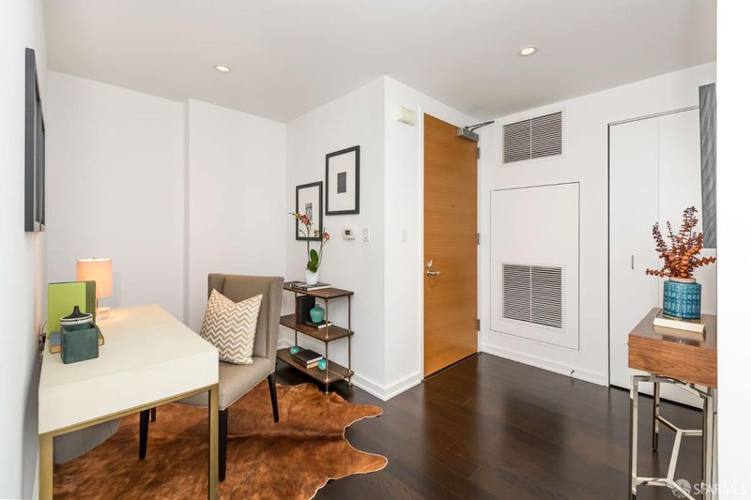
$1,450,000
1,381
SQ FT
$1,050
SQ/FT
1 Hawthorne St, #12F
@ Howard St - 9 - Yerba Buena, San Francisco
- 2 Bed
- 2 Bath
- 1 Park
- 1,381 sqft
- San Francisco
-

An exceptional corner unit with expansive views on a higher floor at One Hawthorne has finally hit the market! Sited on the best block in Yerba Buena, this gracious residence boasts abundant light from sunrise to sunset and features two large bedrooms with generous storage, rift-cut white oak entry door & surround, expansive commercial grade windows, Bosch appliances, well-designed primary bathroom with separate Italian porcelain-tiled shower and soaking tub, Studio Becker cabinetry, custom upgrades, and much more. Live right next to LinkedIn, Yelp, Facebook, Salesforce, Google the SF MOMA, multi-Michelin starred Benu restaurant, and gallery row. The building features 24-hr attended lobby, valet parking with electric vehicle charging stations, 26th floor roof terrace, and fitness center. Welcome home!
- Days on Market
- 5 days
- Current Status
- Active
- Original Price
- $1,450,000
- List Price
- $1,450,000
- On Market Date
- Jul 15, 2025
- Property Type
- Condominium
- District
- 9 - Yerba Buena
- Zip Code
- 94105
- MLS ID
- 425057344
- APN
- 3735-A089
- Year Built
- 0
- Stories in Building
- 0
- Number of Units
- 166
- Possession
- Close Of Escrow
- Data Source
- SFAR
- Origin MLS System
AltSchool Yerba Buena
Private PK-8
Students: 90 Distance: 0.3mi
Gavin Academy
Private K-12 Coed
Students: 20 Distance: 0.5mi
Ecole Notre Dame Des Victoires
Private K-8 Elementary, Religious, Coed
Students: 300 Distance: 0.6mi
Youth Chance High School
Private 9-12 Secondary, Nonprofit
Students: 36 Distance: 0.6mi
Five Keys Independence High School (Sf Sheriff's)
Charter 9-12 Secondary
Students: 3417 Distance: 0.6mi
Five Keys Adult School (Sf Sheriff's)
Charter 9-12 Secondary
Students: 109 Distance: 0.6mi
- Bed
- 2
- Bath
- 2
- Dual Flush Toilet, Shower Stall(s), Stone, Tile
- Parking
- 1
- Attached, Enclosed, Garage Door Opener, Interior Access, Mechanical Lift, Side-by-Side, Valet
- SQ FT
- 1,381
- SQ FT Source
- Unavailable
- Lot SQ FT
- 12,409.0
- Lot Acres
- 0.2849 Acres
- Cooling
- Central
- Dining Room
- Dining/Living Combo
- Exterior Details
- Balcony
- Living Room
- View
- Flooring
- Stone, Wood
- Heating
- Central
- Laundry
- Laundry Closet
- Main Level
- Bedroom(s), Full Bath(s), Kitchen, Living Room
- Views
- City, Downtown, Twin Peaks
- Possession
- Close Of Escrow
- Architectural Style
- Contemporary, Modern/High Tech
- Special Listing Conditions
- None
- Fee
- $1,574
MLS and other Information regarding properties for sale as shown in Theo have been obtained from various sources such as sellers, public records, agents and other third parties. This information may relate to the condition of the property, permitted or unpermitted uses, zoning, square footage, lot size/acreage or other matters affecting value or desirability. Unless otherwise indicated in writing, neither brokers, agents nor Theo have verified, or will verify, such information. If any such information is important to buyer in determining whether to buy, the price to pay or intended use of the property, buyer is urged to conduct their own investigation with qualified professionals, satisfy themselves with respect to that information, and to rely solely on the results of that investigation.
School data provided by GreatSchools. School service boundaries are intended to be used as reference only. To verify enrollment eligibility for a property, contact the school directly.
