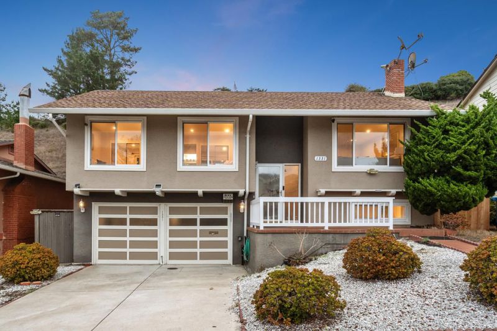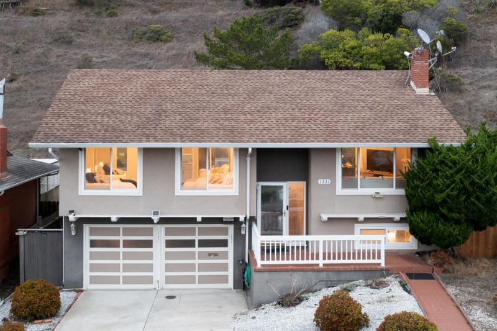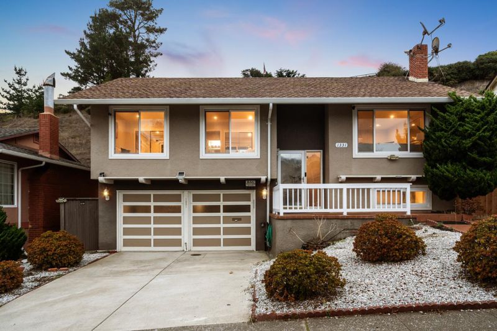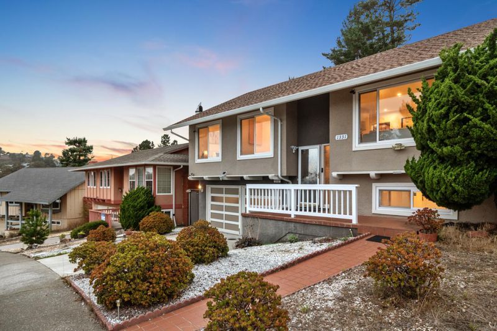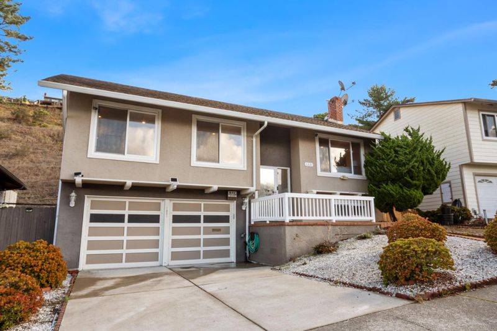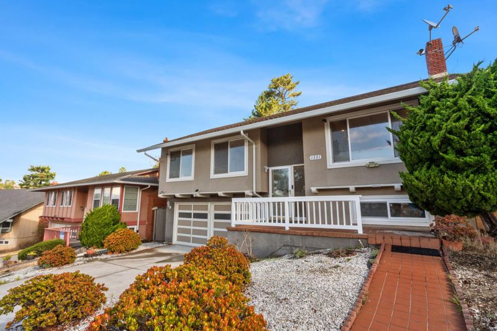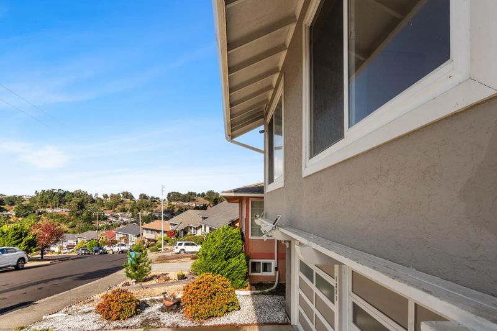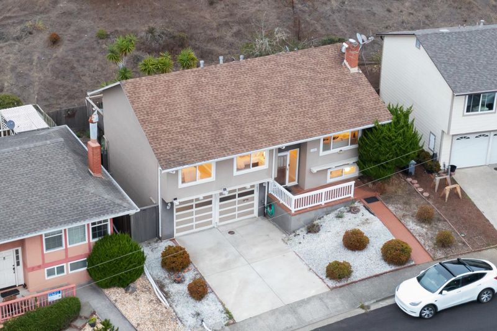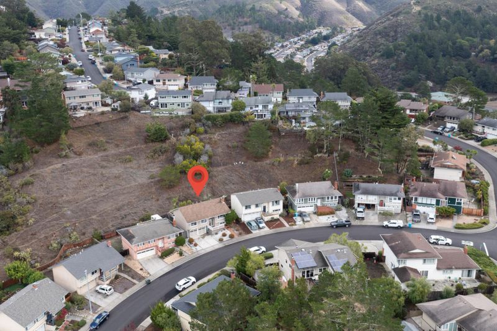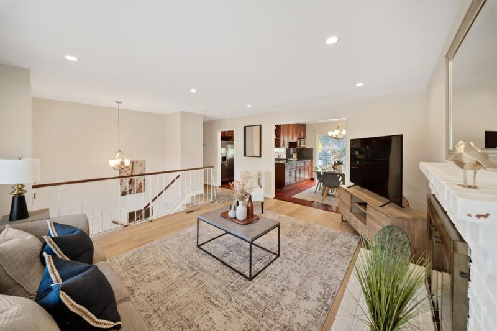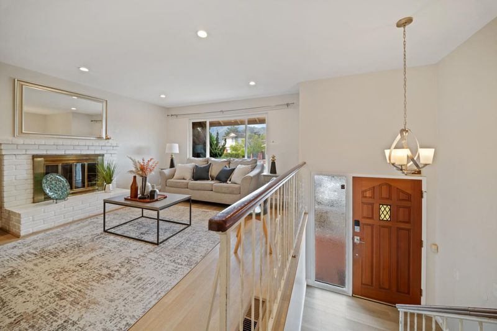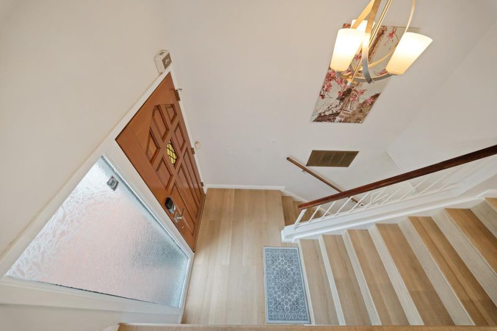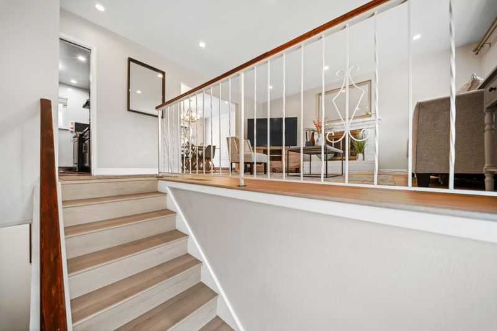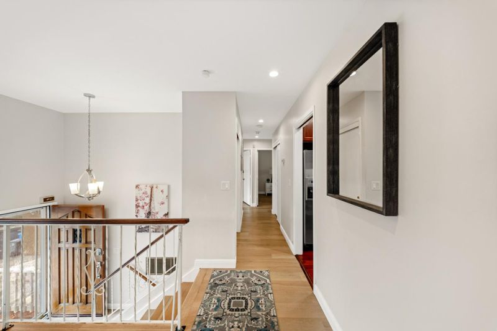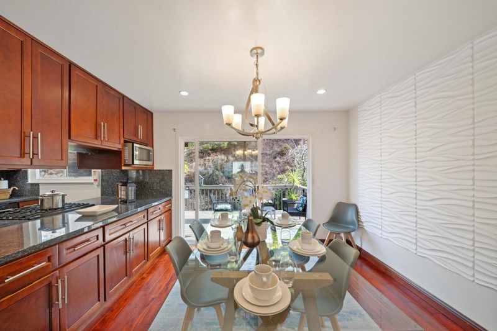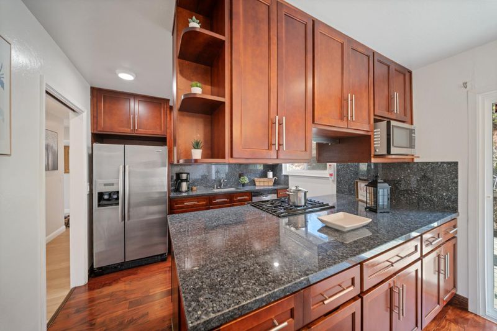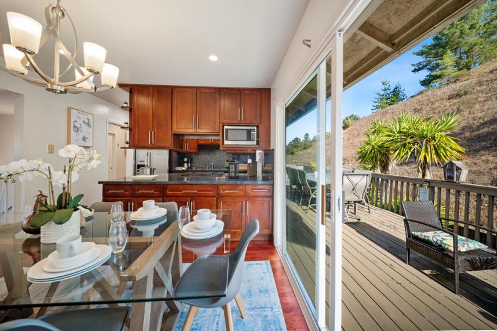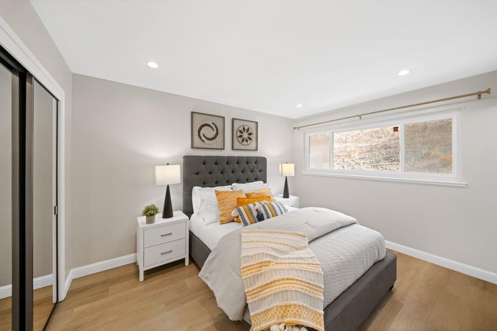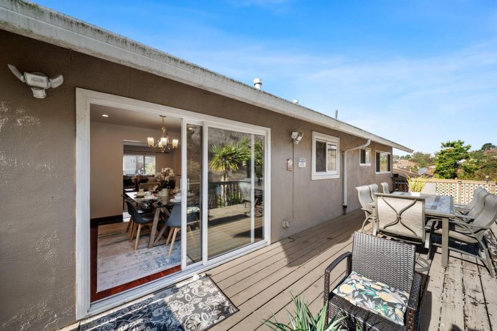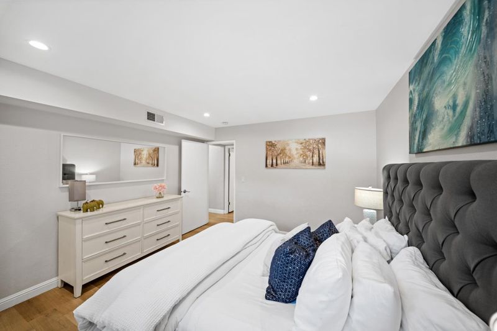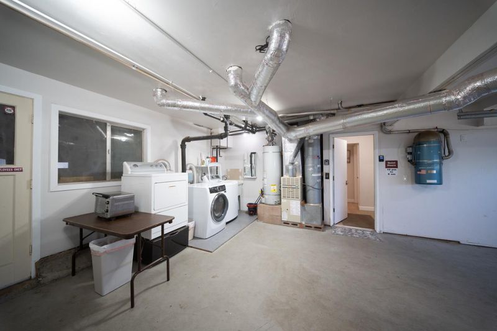
$1,349,000
1,490
SQ FT
$905
SQ/FT
1331 Aspen Drive
@ Park Pacifica Ave - 653 - Park Pacifica, Pacifica
- 5 Bed
- 3 Bath
- 2 Park
- 1,490 sqft
- PACIFICA
-

What a wonderful place to call home in the sought after neighborhood of Park Pacifica. The upper level of this versatile abode consists of a kitchen that shares the same space with the dining area and living room. Enjoy the dancing flames of the cozy fireplace while entertaining loved ones. The same floor also conveniently consists of 3 bedrooms, 2 baths and the backyard with large deck perfect for bbq's on those bright sunny days that this part of Pacifica sees quite a bit. Double-pane windows throughout. Lower level has 2 rooms & a full bathroom which can be used as 2 bedrooms or 1 br and a family room. 2 car side by side garage and lots of storage space. Fabulous sunny location, just a short drive to shopping, schools and Rockaway Beach. Your new home on Aspen Dr awaits you!
- Days on Market
- 22 days
- Current Status
- Active
- Original Price
- $1,349,000
- List Price
- $1,349,000
- On Market Date
- Oct 22, 2025
- Property Type
- Single Family Home
- Area
- 653 - Park Pacifica
- Zip Code
- 94044
- MLS ID
- ML82025582
- APN
- 023-622-050
- Year Built
- 1966
- Stories in Building
- 2
- Possession
- Unavailable
- Data Source
- MLSL
- Origin MLS System
- MLSListings, Inc.
Ortega Elementary School
Public K-5 Elementary
Students: 481 Distance: 0.2mi
Terra Nova High School
Public 9-12 Secondary
Students: 812 Distance: 0.3mi
Pacific Bay Christian School
Private K-12 Combined Elementary And Secondary, Religious, Home School Program, Independent Study, Nonprofit
Students: 251 Distance: 1.1mi
Pacifica Independent Home Study
Public K-8
Students: 33 Distance: 1.4mi
Cabrillo Elementary School
Public K-8 Elementary
Students: 562 Distance: 1.5mi
Vallemar Elementary School
Public K-8 Elementary
Students: 514 Distance: 1.9mi
- Bed
- 5
- Bath
- 3
- Parking
- 2
- Attached Garage
- SQ FT
- 1,490
- SQ FT Source
- Unavailable
- Lot SQ FT
- 10,375.0
- Lot Acres
- 0.238177 Acres
- Cooling
- None
- Dining Room
- Dining Area
- Disclosures
- Natural Hazard Disclosure
- Family Room
- Separate Family Room
- Foundation
- Concrete Perimeter
- Fire Place
- Other
- Heating
- Central Forced Air - Gas
- Fee
- Unavailable
MLS and other Information regarding properties for sale as shown in Theo have been obtained from various sources such as sellers, public records, agents and other third parties. This information may relate to the condition of the property, permitted or unpermitted uses, zoning, square footage, lot size/acreage or other matters affecting value or desirability. Unless otherwise indicated in writing, neither brokers, agents nor Theo have verified, or will verify, such information. If any such information is important to buyer in determining whether to buy, the price to pay or intended use of the property, buyer is urged to conduct their own investigation with qualified professionals, satisfy themselves with respect to that information, and to rely solely on the results of that investigation.
School data provided by GreatSchools. School service boundaries are intended to be used as reference only. To verify enrollment eligibility for a property, contact the school directly.
