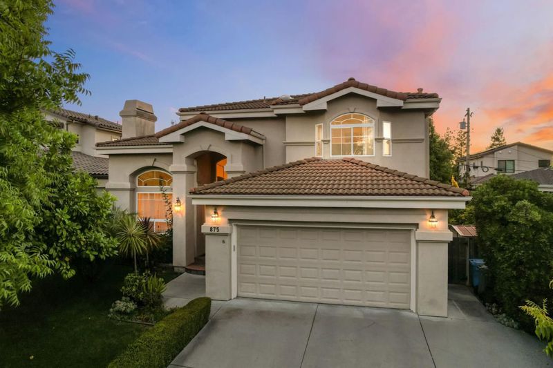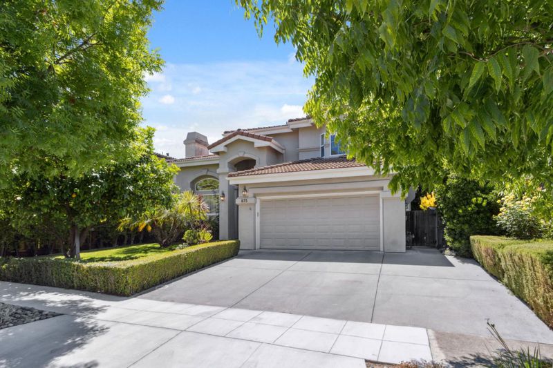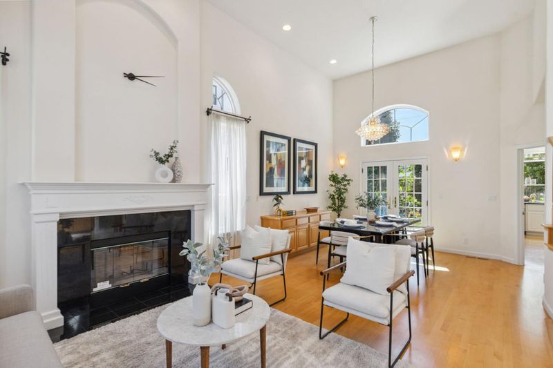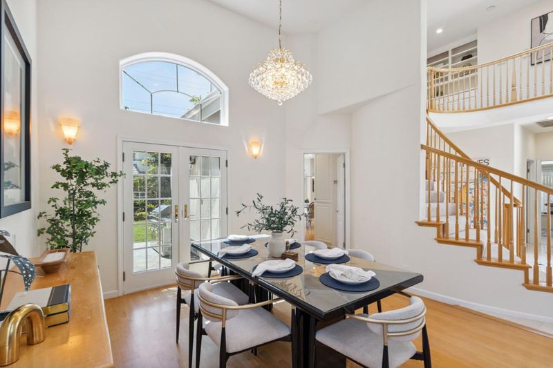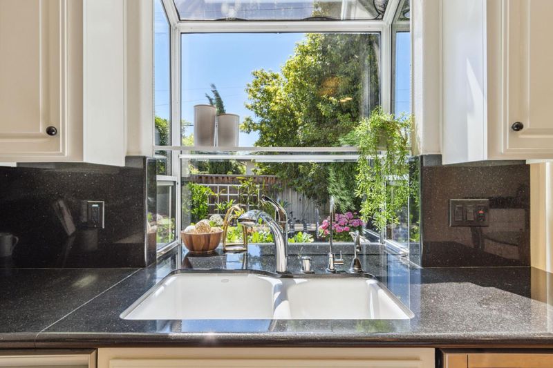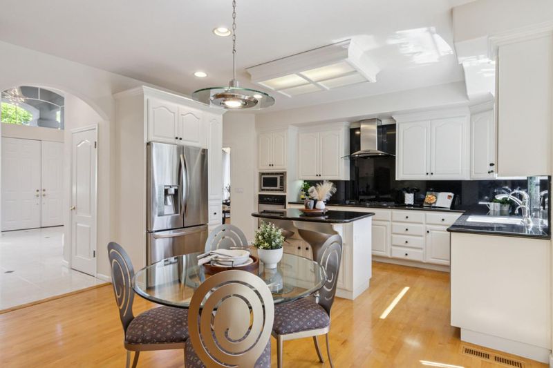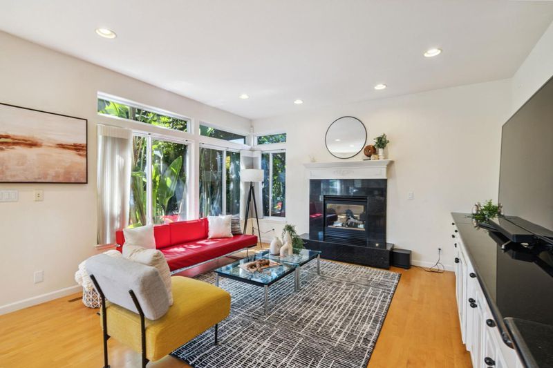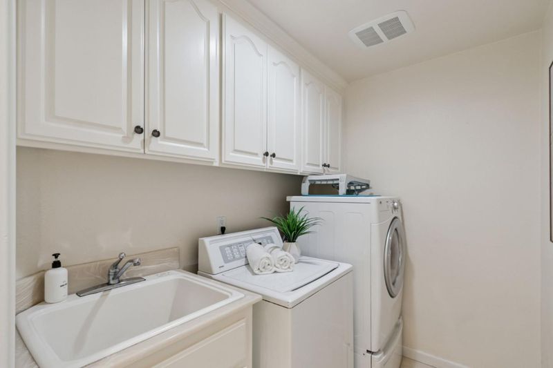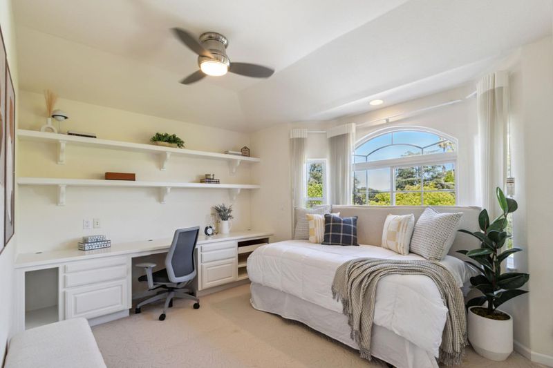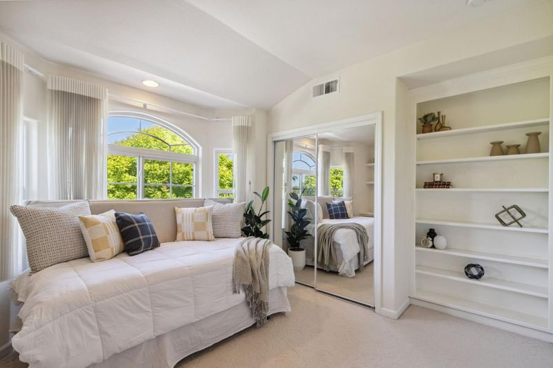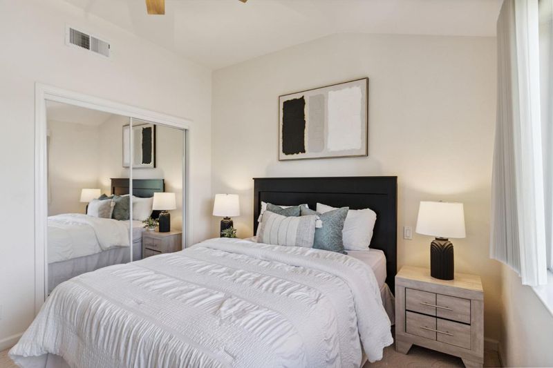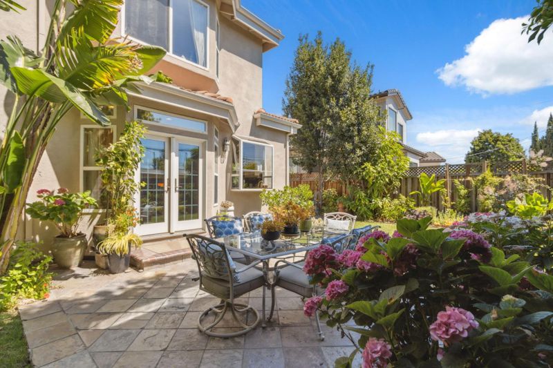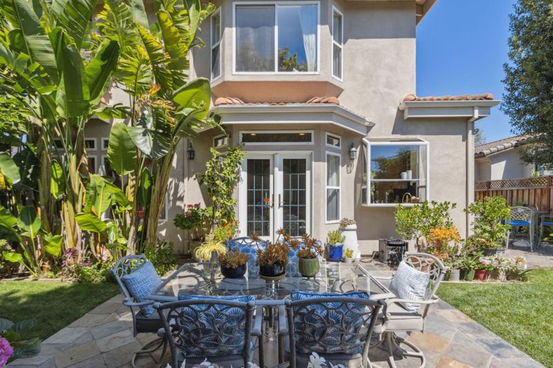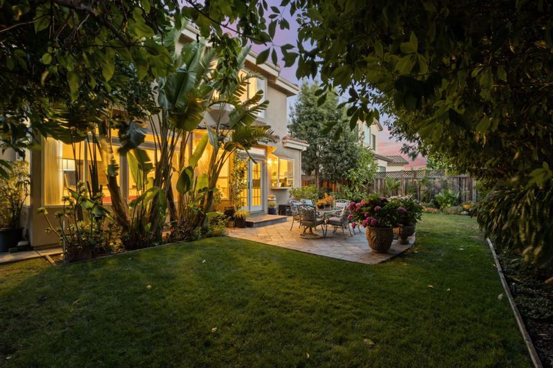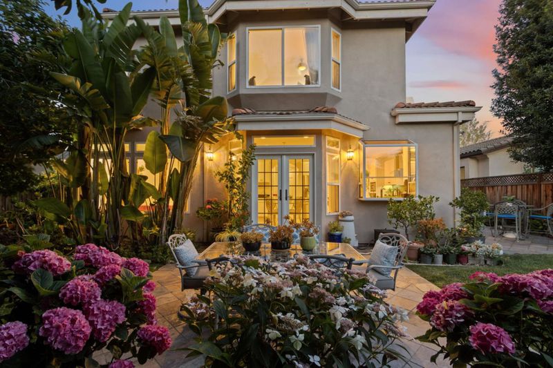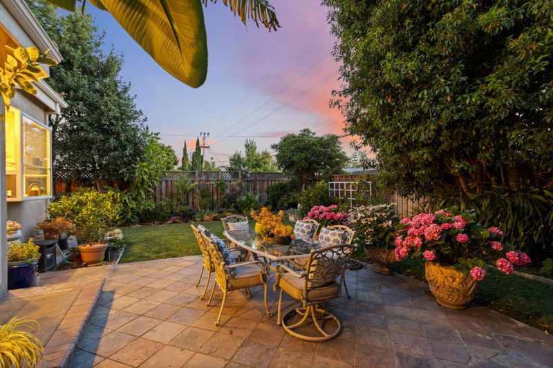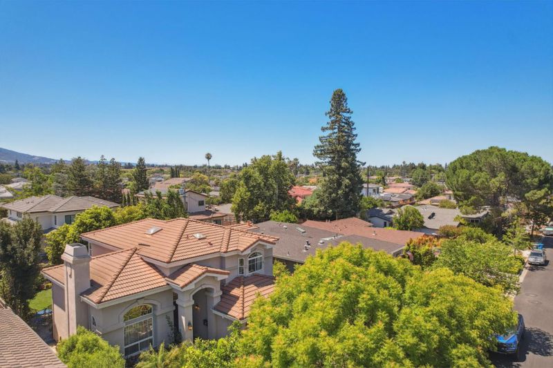
$3,688,888
2,250
SQ FT
$1,640
SQ/FT
875 Bette Avenue
@ Clifford Drive - 18 - Cupertino, Cupertino
- 4 Bed
- 3 Bath
- 2 Park
- 2,250 sqft
- CUPERTINO
-

Discover the pinnacle of sophisticated living in this stunning custom-built modern 4BR/3BA home in a quiet, highly desirable Cupertino neighborhood with Top-Rated schools. You will be welcomed by a grand marble entry with an elegant chandelier and skylight leading to soaring 14ft. ceilings in the living and dining rooms. The open-concept Gourmet Chef's kitchen impresses with a striking central island, sleek granite countertops, garden window and top-of-the-line Miele, Thermador, and Bosch appliances - creating an ideal setting for both everyday living and elegant entertaining. Step outside through elegant French doors into your own private backyard sanctuary, framed by mature fruit trees and meticulously manicured gardens. Enjoy 2 separate slate stone patios - perfect settings for alfresco dining, morning coffee, or peaceful moments in nature. The luxurious primary suite includes a walk-in closet and spa-style bath with double jacuzzi tub and marble floors. Additional highlights include 1 bedroom on 1st floor, 2 fireplaces, curved staircase with skylight, built-in custom cabinetry throughout, an EV charger, and 2-car garage. An enviable address mere minutes from Apple Park, Nvidia HQ and leading Silicon Valley employers, delivering the ultimate blend of convenience and lifestyle!
- Days on Market
- 4 days
- Current Status
- Active
- Original Price
- $3,688,888
- List Price
- $3,688,888
- On Market Date
- Jul 10, 2025
- Property Type
- Single Family Home
- Area
- 18 - Cupertino
- Zip Code
- 95014
- MLS ID
- ML82014127
- APN
- 369-27-049
- Year Built
- 1999
- Stories in Building
- 2
- Possession
- Unavailable
- Data Source
- MLSL
- Origin MLS System
- MLSListings, Inc.
C. B. Eaton Elementary School
Public K-5 Elementary
Students: 497 Distance: 0.3mi
L. P. Collins Elementary School
Public K-5 Elementary
Students: 702 Distance: 0.4mi
R. I. Meyerholz Elementary School
Public K-5 Elementary
Students: 776 Distance: 0.5mi
Warren E. Hyde Middle School
Public 6-8 Middle
Students: 998 Distance: 0.6mi
Futures Academy - Cupertino
Private 6-12 Coed
Students: 60 Distance: 0.7mi
D. J. Sedgwick Elementary School
Public PK-5 Elementary
Students: 617 Distance: 0.7mi
- Bed
- 4
- Bath
- 3
- Full on Ground Floor, Primary - Stall Shower(s), Primary - Tub with Jets, Skylight, Stall Shower - 2+
- Parking
- 2
- Attached Garage
- SQ FT
- 2,250
- SQ FT Source
- Unavailable
- Lot SQ FT
- 5,974.0
- Lot Acres
- 0.137144 Acres
- Kitchen
- Cooktop - Gas, Countertop - Granite, Dishwasher, Exhaust Fan, Freezer, Garbage Disposal, Hood Over Range, Island, Microwave, Oven - Built-In, Refrigerator
- Cooling
- Central AC
- Dining Room
- Dining Area
- Disclosures
- Natural Hazard Disclosure
- Family Room
- Kitchen / Family Room Combo
- Flooring
- Carpet, Hardwood, Stone, Tile
- Foundation
- Crawl Space
- Fire Place
- Family Room, Gas Log, Living Room
- Heating
- Central Forced Air
- Laundry
- Inside, Tub / Sink, Washer / Dryer
- Architectural Style
- Contemporary
- Fee
- Unavailable
MLS and other Information regarding properties for sale as shown in Theo have been obtained from various sources such as sellers, public records, agents and other third parties. This information may relate to the condition of the property, permitted or unpermitted uses, zoning, square footage, lot size/acreage or other matters affecting value or desirability. Unless otherwise indicated in writing, neither brokers, agents nor Theo have verified, or will verify, such information. If any such information is important to buyer in determining whether to buy, the price to pay or intended use of the property, buyer is urged to conduct their own investigation with qualified professionals, satisfy themselves with respect to that information, and to rely solely on the results of that investigation.
School data provided by GreatSchools. School service boundaries are intended to be used as reference only. To verify enrollment eligibility for a property, contact the school directly.
