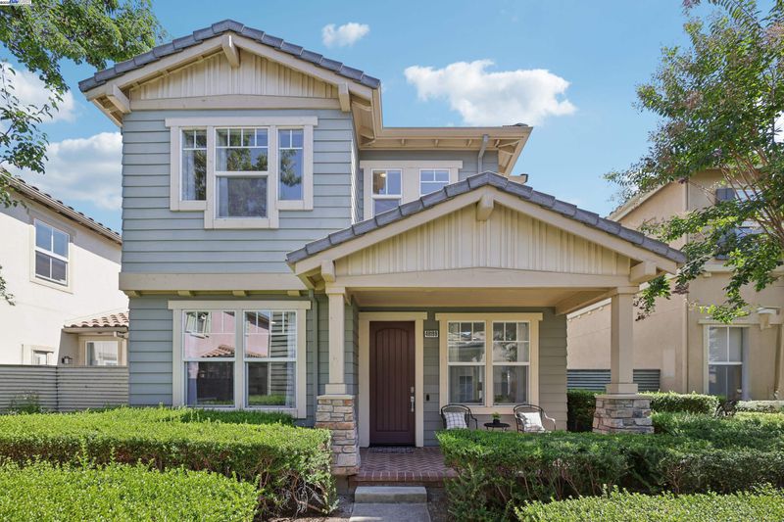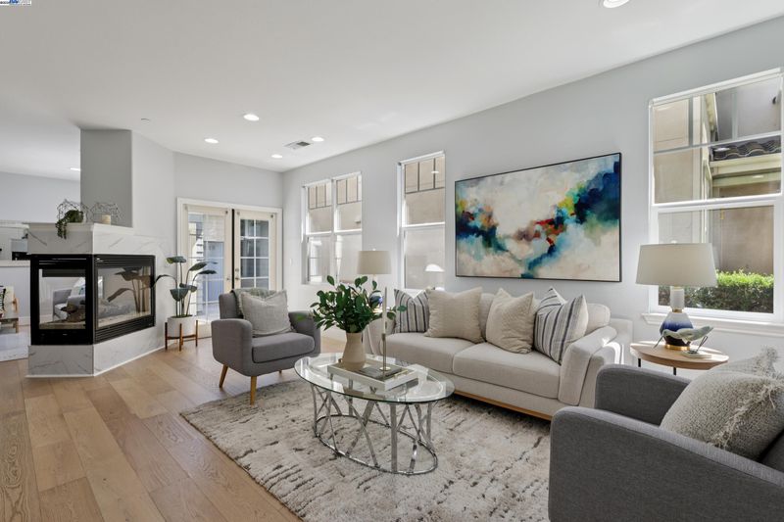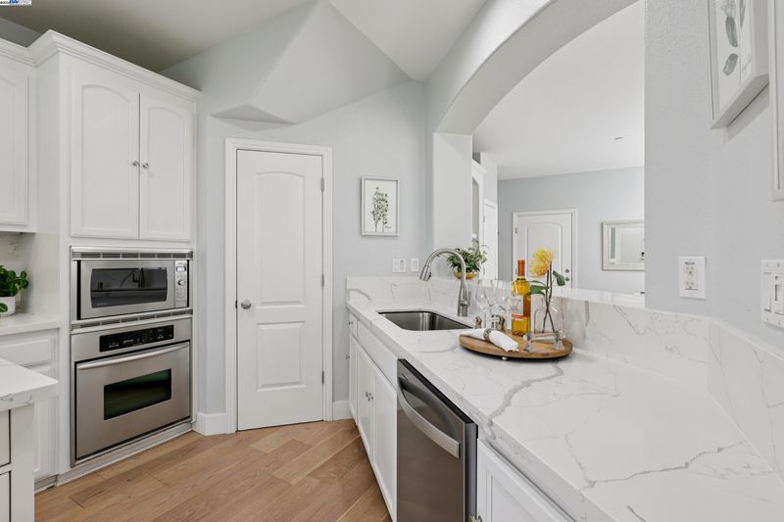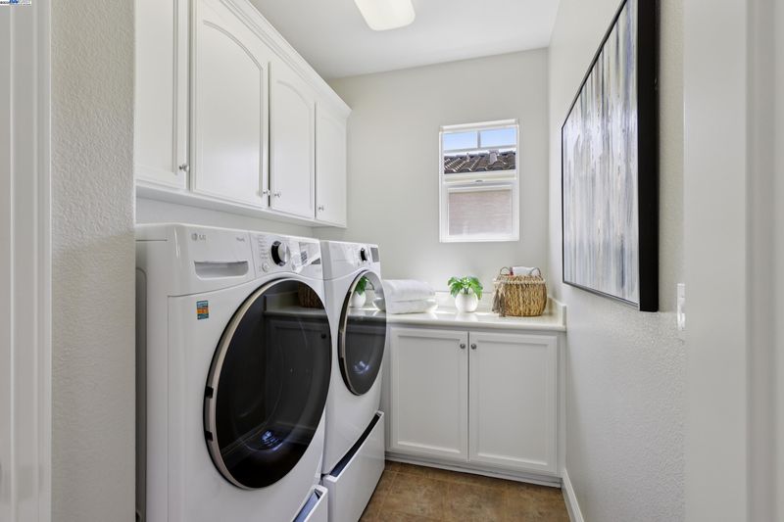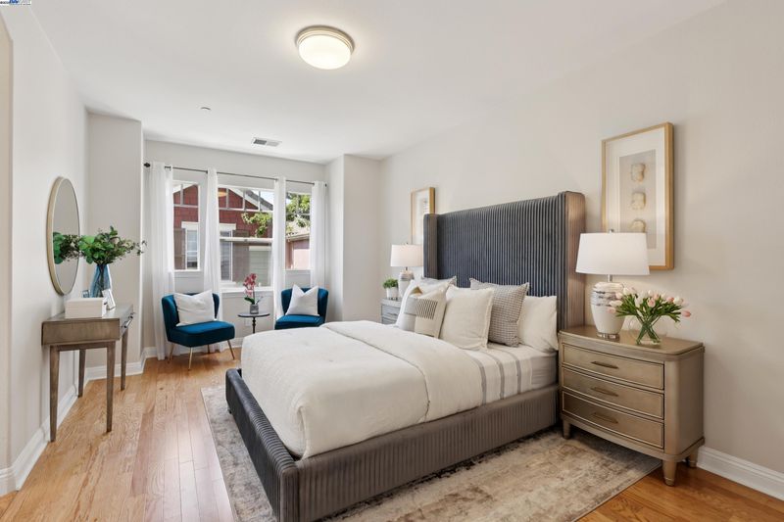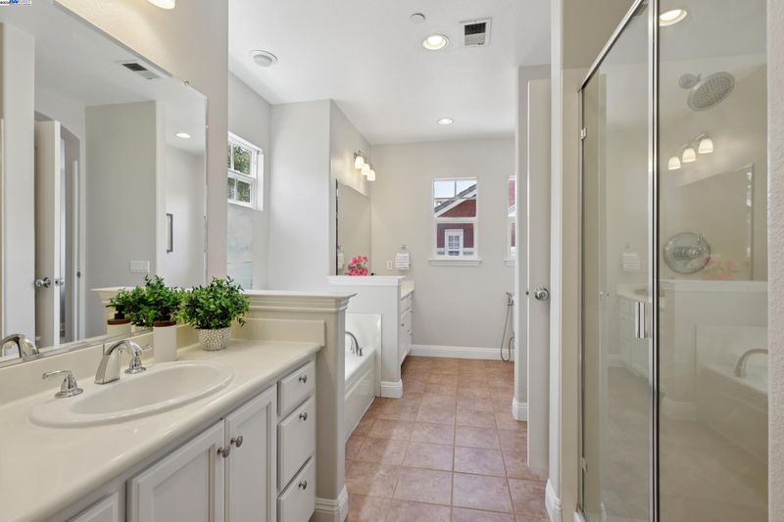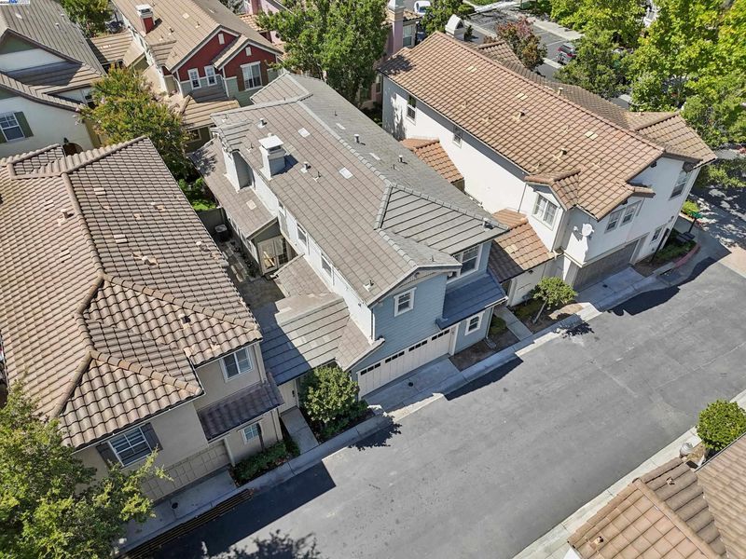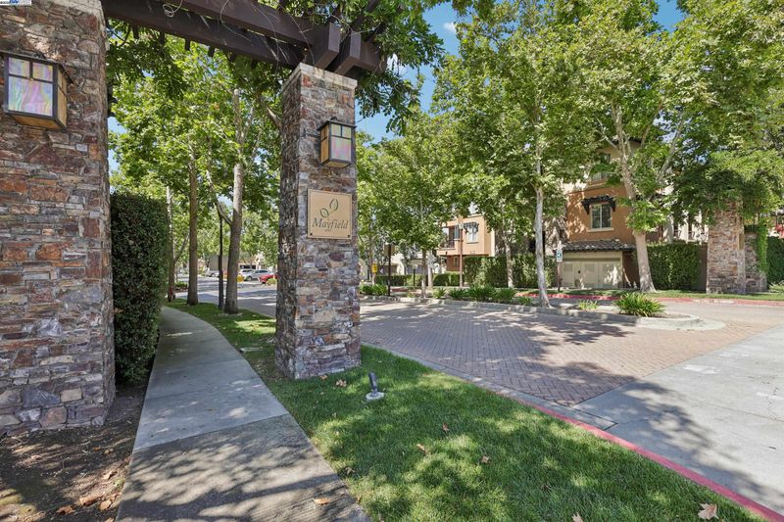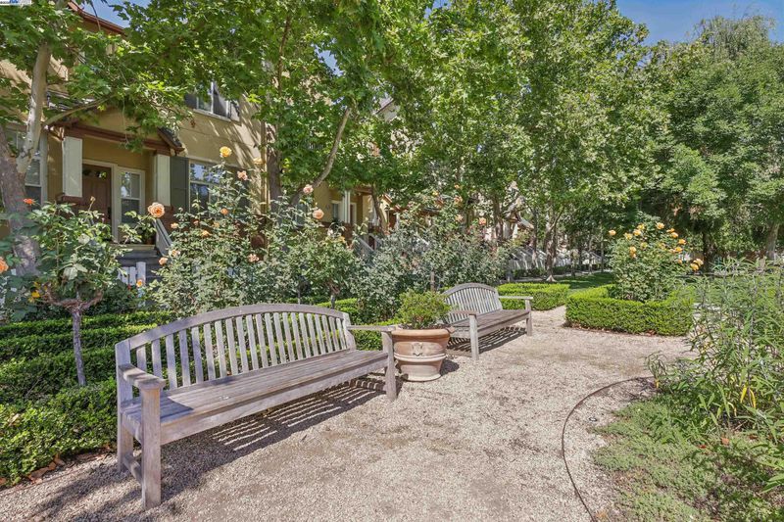
$1,649,000
1,814
SQ FT
$909
SQ/FT
49199 Honeysuckle Ter
@ Park Common - Warm Springs, Fremont
- 3 Bed
- 2.5 (2/1) Bath
- 2 Park
- 1,814 sqft
- Fremont
-

-
Sat Sep 6, 1:00 pm - 4:00 pm
OPEN HOUSE 1-4PM
-
Sun Sep 7, 1:00 pm - 4:00 pm
OPEN HOUSE 1-4 PM
Welcome to 49199 Honeysuckle Terrace, an expansive 3-bedroom, 2.5-bath, 1,814 sq. ft. single-family home in Fremont’s highly sought-after Mayfield community in Warm Springs. This bright and airy residence features a gourmet kitchen with walk-in pantry, brand-new quartz countertops, KitchenAid cooktop, and stainless steel sink. Formal and family living areas are separated by a two-way fireplace, while custom-built library and workstation spaces offer flexibility. Additional highlights include engineered hardwood flooring, refinished cabinetry, a dedicated laundry room with LG washer/dryer, dimmable lighting, Nest smart home technology, and a Tesla 240V EV charger. The low-maintenance backyard boasts paver flooring and detached storage. Community amenities include a clubhouse, two large parks, playgrounds, and landscaped walking areas. Conveniently located near Warm Springs BART, Tesla, Mission Peak, and freeways 680/880/237, with access to top-rated Fremont schools. Over $75K in upgrades since 2018 include hardwood flooring, fresh paint, cabinetry refinishing, countertop and fireplace tile replacement, new appliances, and backyard enhancements. A true Warm Springs gem blending comfort, style, and modern convenience.
- Current Status
- New
- Original Price
- $1,649,000
- List Price
- $1,649,000
- On Market Date
- Sep 4, 2025
- Property Type
- Detached
- D/N/S
- Warm Springs
- Zip Code
- 94539
- MLS ID
- 41110267
- APN
- 519172849
- Year Built
- 2006
- Stories in Building
- 2
- Possession
- Close Of Escrow, Immediate
- Data Source
- MAXEBRDI
- Origin MLS System
- BAY EAST
Joseph Weller Elementary School
Public K-6 Elementary
Students: 454 Distance: 0.6mi
Marshall Pomeroy Elementary School
Public K-6 Elementary, Coed
Students: 722 Distance: 0.8mi
Thomas Russell Middle School
Public 7-8 Middle
Students: 825 Distance: 0.9mi
Milpitas High School
Public 9-12 Secondary, Coed
Students: 3177 Distance: 1.1mi
Lang Learning Center
Private 2-12 Religious, Coed
Students: NA Distance: 1.3mi
Curtner Elementary School
Public K-6 Elementary
Students: 730 Distance: 1.3mi
- Bed
- 3
- Bath
- 2.5 (2/1)
- Parking
- 2
- Attached, Garage Door Opener
- SQ FT
- 1,814
- SQ FT Source
- Public Records
- Lot SQ FT
- 2,152.0
- Lot Acres
- 0.05 Acres
- Pool Info
- None
- Kitchen
- Gas Range, Microwave, Oven, Refrigerator, Gas Water Heater, Counter - Solid Surface, Eat-in Kitchen, Gas Range/Cooktop, Kitchen Island, Oven Built-in, Updated Kitchen
- Cooling
- Central Air, Other
- Disclosures
- Disclosure Package Avail
- Entry Level
- Exterior Details
- Entry Gate, Low Maintenance
- Flooring
- Engineered Wood
- Foundation
- Fire Place
- Gas Piped
- Heating
- Forced Air
- Laundry
- 220 Volt Outlet, Laundry Room
- Upper Level
- 3 Bedrooms, 2 Baths
- Main Level
- Main Entry
- Views
- Partial
- Possession
- Close Of Escrow, Immediate
- Architectural Style
- Mediterranean
- Construction Status
- Existing
- Additional Miscellaneous Features
- Entry Gate, Low Maintenance
- Location
- Premium Lot
- Pets
- Other
- Roof
- Tile
- Water and Sewer
- Public
- Fee
- $162
MLS and other Information regarding properties for sale as shown in Theo have been obtained from various sources such as sellers, public records, agents and other third parties. This information may relate to the condition of the property, permitted or unpermitted uses, zoning, square footage, lot size/acreage or other matters affecting value or desirability. Unless otherwise indicated in writing, neither brokers, agents nor Theo have verified, or will verify, such information. If any such information is important to buyer in determining whether to buy, the price to pay or intended use of the property, buyer is urged to conduct their own investigation with qualified professionals, satisfy themselves with respect to that information, and to rely solely on the results of that investigation.
School data provided by GreatSchools. School service boundaries are intended to be used as reference only. To verify enrollment eligibility for a property, contact the school directly.
