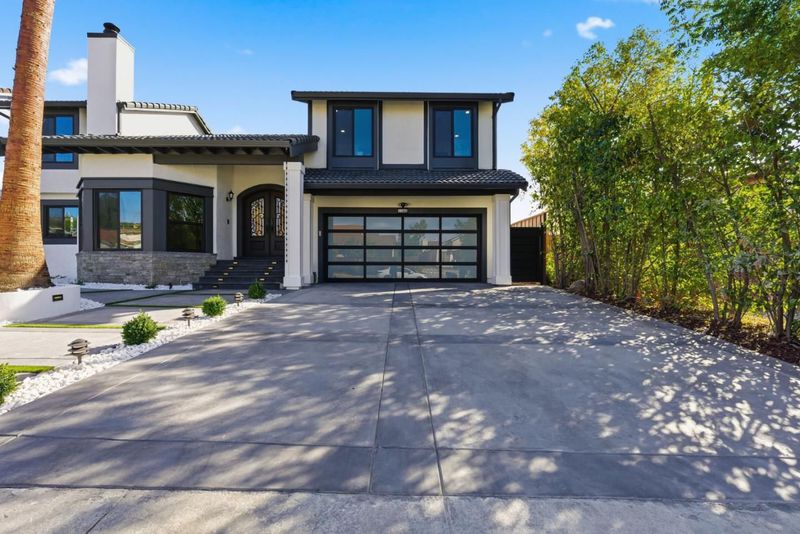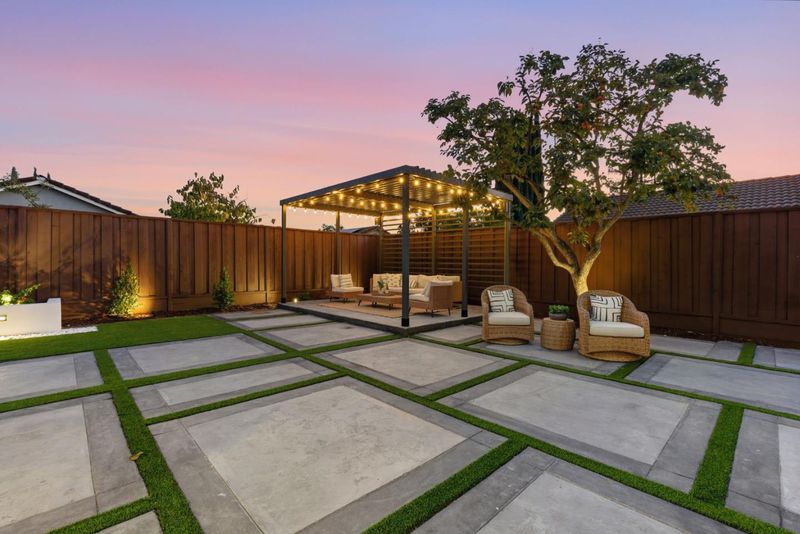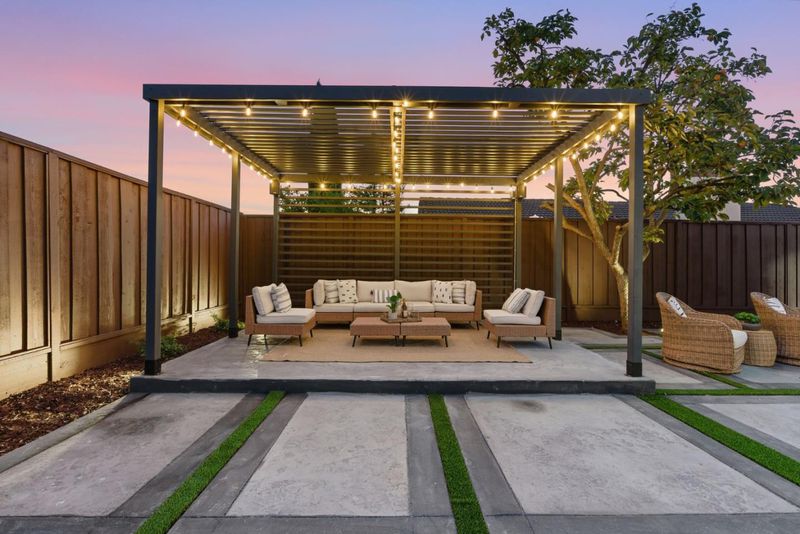
$1,988,888
2,032
SQ FT
$979
SQ/FT
3388 San Saba Drive
@ Coltwood Drive - 3 - Evergreen, San Jose
- 4 Bed
- 3 (2/1) Bath
- 2 Park
- 2,032 sqft
- SAN JOSE
-

-
Sun Oct 26, 1:00 pm - 5:00 pm
Please remove shoes or use shoe covers.
A beautiful fully remodeled 4 bedroom, 2.5 bathroom home in the heart of Evergreen, San Jose. The exterior is freshly painted with new metal entry door with glass windows and an automated glass garage doors. The entire home has been fully remodeled with new appliances, brand new central air conditioning unit, flooring, backyard, and more. This modern kitchen features new KitchenAid appliances, wine cooler, and porcelain countertops. The living areas are smart home ready and furnished with new Samsung TVs, electric fireplace, and more. The garage comes equipped with a new Maytag washer and dryer. Located by top Evergreen school districts, Evergreen Valley High School, Costco Business, supermarkets, shopping centers, and more. The home is completely ready for its next new owner.
- Days on Market
- 2 days
- Current Status
- Active
- Original Price
- $1,988,888
- List Price
- $1,988,888
- On Market Date
- Oct 24, 2025
- Property Type
- Single Family Home
- Area
- 3 - Evergreen
- Zip Code
- 95148
- MLS ID
- ML82024908
- APN
- 652-24-047
- Year Built
- 1984
- Stories in Building
- 2
- Possession
- Unavailable
- Data Source
- MLSL
- Origin MLS System
- MLSListings, Inc.
Valle Vista Elementary School
Public K-5 Elementary
Students: 349 Distance: 0.4mi
Cedar Grove Elementary School
Public K-6 Elementary
Students: 590 Distance: 0.4mi
Norwood Creek Elementary School
Public K-6 Elementary
Students: 625 Distance: 0.5mi
Quimby Oak Middle School
Public 7-8 Middle
Students: 980 Distance: 0.7mi
East Valley Christian School
Private K-11 Elementary, Religious, Coed
Students: NA Distance: 0.8mi
Evergreen Valley High School
Public 9-12 Secondary, Coed
Students: 2961 Distance: 0.8mi
- Bed
- 4
- Bath
- 3 (2/1)
- Parking
- 2
- Attached Garage
- SQ FT
- 2,032
- SQ FT Source
- Unavailable
- Lot SQ FT
- 6,000.0
- Lot Acres
- 0.137741 Acres
- Kitchen
- Refrigerator
- Cooling
- Central AC
- Dining Room
- Formal Dining Room
- Disclosures
- Natural Hazard Disclosure
- Family Room
- Separate Family Room
- Foundation
- Concrete Slab
- Fire Place
- Living Room
- Heating
- Gas
- Laundry
- Washer / Dryer
- Fee
- Unavailable
MLS and other Information regarding properties for sale as shown in Theo have been obtained from various sources such as sellers, public records, agents and other third parties. This information may relate to the condition of the property, permitted or unpermitted uses, zoning, square footage, lot size/acreage or other matters affecting value or desirability. Unless otherwise indicated in writing, neither brokers, agents nor Theo have verified, or will verify, such information. If any such information is important to buyer in determining whether to buy, the price to pay or intended use of the property, buyer is urged to conduct their own investigation with qualified professionals, satisfy themselves with respect to that information, and to rely solely on the results of that investigation.
School data provided by GreatSchools. School service boundaries are intended to be used as reference only. To verify enrollment eligibility for a property, contact the school directly.


























































