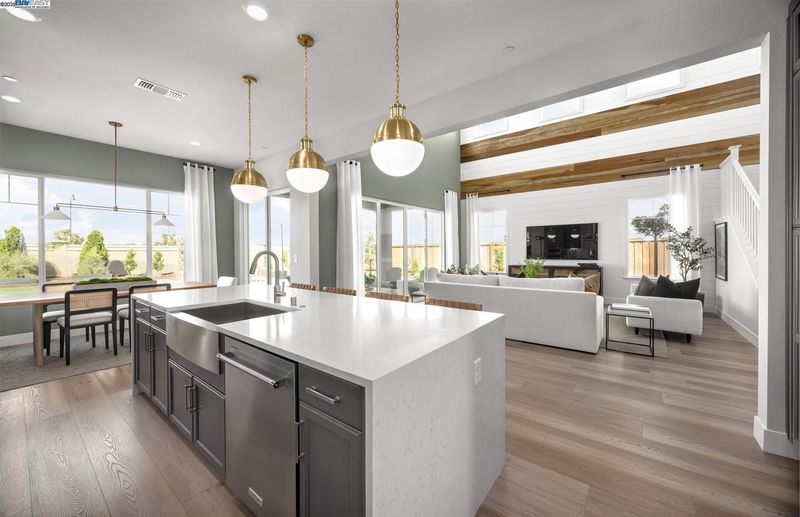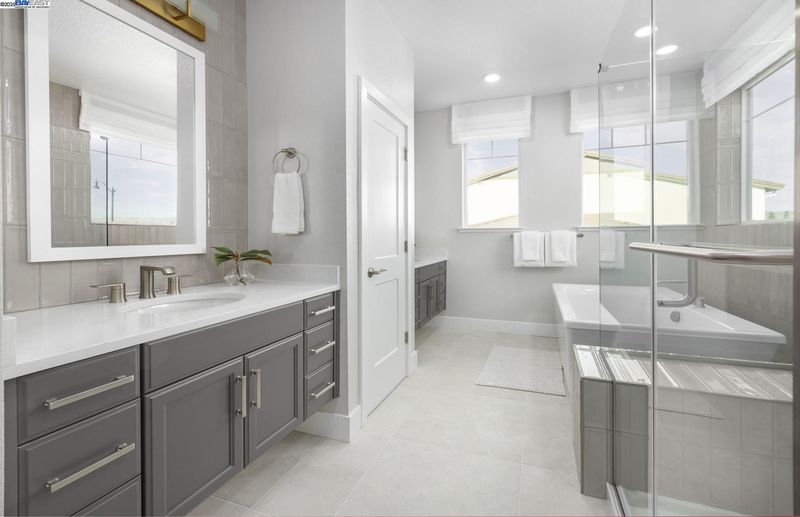
$1,023,013
3,150
SQ FT
$325
SQ/FT
321 Montgomery Circle
@ Lynn St. - Other, Vacaville
- 5 Bed
- 3 Bath
- 3 Park
- 3,150 sqft
- Vacaville
-

-
Sat Jan 25, 10:30 am - 4:00 pm
See sales agent in sales office at 212 Montgomery Cir. 10:30 AM – 4:00 PM.
-
Sun Jan 26, 10:30 am - 4:00 pm
See sales agent in sales office at 212 Montgomery Cir. 10:30 AM – 4:00 PM.
-
Sat Feb 1, 10:30 am - 4:00 pm
See sales agent in sales office at 212 Montgomery Cir. 10:30 AM – 4:00 PM.
-
Sun Feb 2, 10:30 am - 4:00 pm
See sales agent in sales office at 212 Montgomery Cir. 10:30 AM – 4:00 PM.
This beautiful Plan 4 home is move in ready. This house includes full bedroom and bathroom on first floor. Upgraded kitchen quartz countertops. Includes undermount sinks in each bathroom. Upgraded luxury vinyl plank downstairs.
- Current Status
- New
- Original Price
- $1,023,013
- List Price
- $1,023,013
- On Market Date
- Jan 21, 2025
- Property Type
- Detached
- D/N/S
- Other
- Zip Code
- 95687
- MLS ID
- 41083092
- APN
- Year Built
- 2024
- Stories in Building
- 2
- Possession
- COE
- Data Source
- MAXEBRDI
- Origin MLS System
- BAY EAST
F A I T H Christian Academy
Private 2, 4, 7, 9-12 Combined Elementary And Secondary, Religious, Coed
Students: NA Distance: 0.5mi
Foxboro Elementary School
Public K-6 Elementary, Yr Round
Students: 697 Distance: 1.1mi
Cambridge Elementary School
Public K-6 Elementary, Yr Round
Students: 599 Distance: 1.2mi
Sierra Vista K-8
Public K-8
Students: 584 Distance: 1.6mi
Ernest Kimme Charter Academy For Independent Learning
Charter K-12
Students: 193 Distance: 1.8mi
Jean Callison Elementary School
Public K-6 Elementary
Students: 705 Distance: 1.9mi
- Bed
- 5
- Bath
- 3
- Parking
- 3
- Attached, Garage Door Opener
- SQ FT
- 3,150
- SQ FT Source
- Builder
- Lot SQ FT
- 11,626.0
- Lot Acres
- 0.26 Acres
- Pool Info
- None
- Kitchen
- Dishwasher, Disposal, Gas Range, Microwave, Oven, Gas Water Heater, Tankless Water Heater, Counter - Stone, Garbage Disposal, Gas Range/Cooktop, Oven Built-in, Wet Bar
- Cooling
- Zoned, Whole House Fan
- Disclosures
- Mello-Roos District
- Entry Level
- Exterior Details
- Back Yard, Front Yard, Side Yard, Sprinklers Front, Landscape Front, Low Maintenance
- Flooring
- Tile, Vinyl, Carpet
- Foundation
- Fire Place
- None
- Heating
- Gravity
- Laundry
- 220 Volt Outlet, Hookups Only, Laundry Room
- Main Level
- 2 Bedrooms, 2.5 Baths, Primary Bedrm Suite - 1, Laundry Facility, Main Entry
- Possession
- COE
- Architectural Style
- Craftsman
- Construction Status
- New Construction
- Additional Miscellaneous Features
- Back Yard, Front Yard, Side Yard, Sprinklers Front, Landscape Front, Low Maintenance
- Location
- Level
- Roof
- Cement
- Fee
- Unavailable
MLS and other Information regarding properties for sale as shown in Theo have been obtained from various sources such as sellers, public records, agents and other third parties. This information may relate to the condition of the property, permitted or unpermitted uses, zoning, square footage, lot size/acreage or other matters affecting value or desirability. Unless otherwise indicated in writing, neither brokers, agents nor Theo have verified, or will verify, such information. If any such information is important to buyer in determining whether to buy, the price to pay or intended use of the property, buyer is urged to conduct their own investigation with qualified professionals, satisfy themselves with respect to that information, and to rely solely on the results of that investigation.
School data provided by GreatSchools. School service boundaries are intended to be used as reference only. To verify enrollment eligibility for a property, contact the school directly.











